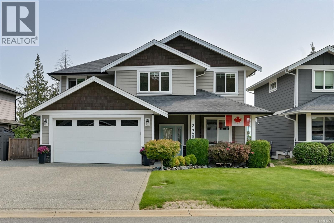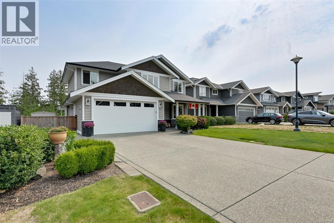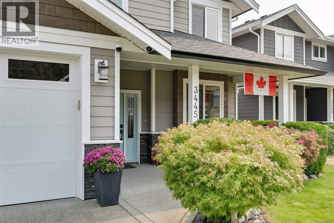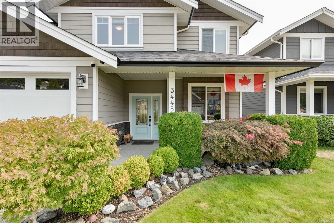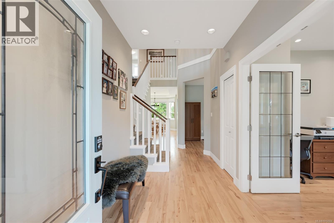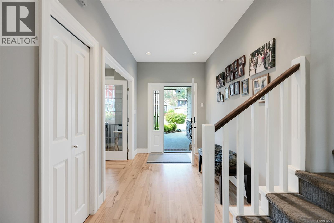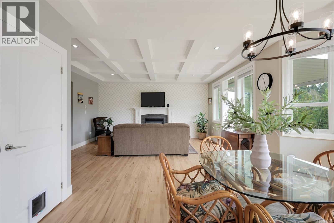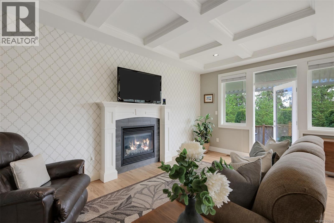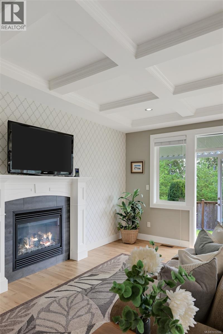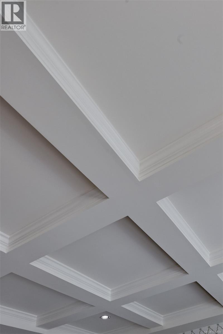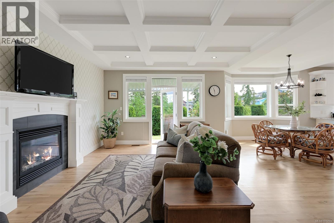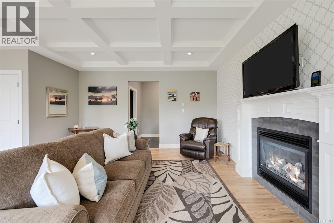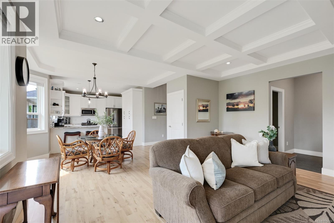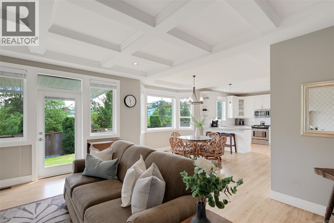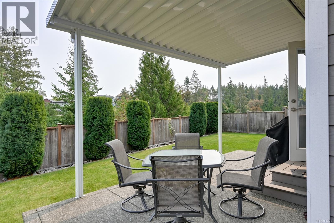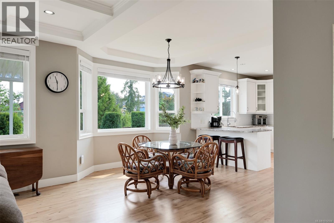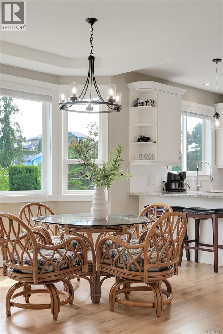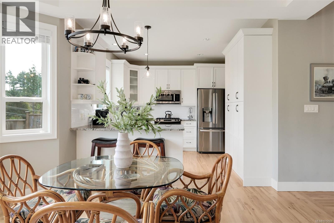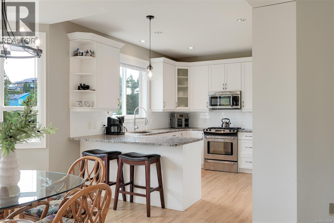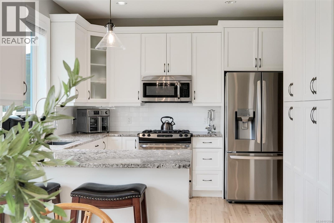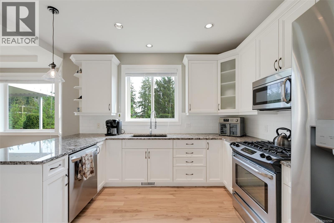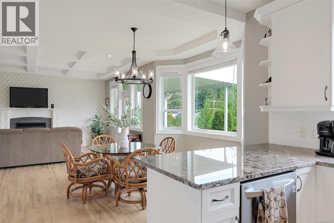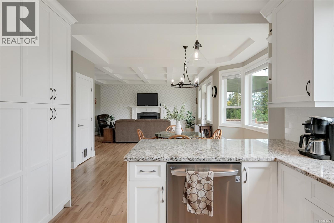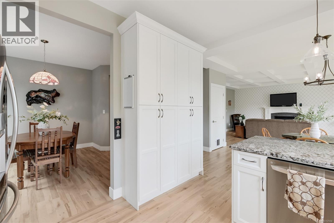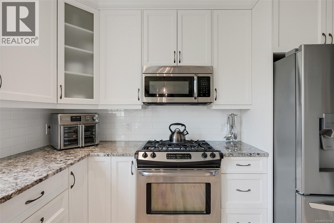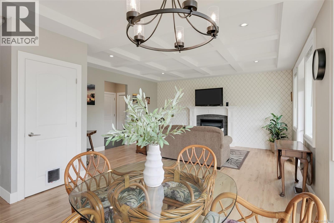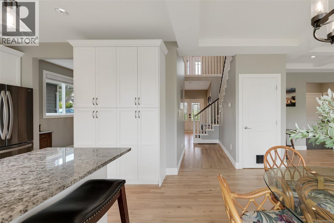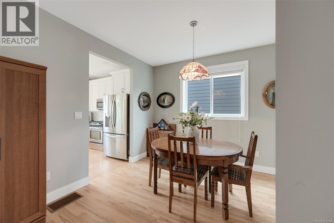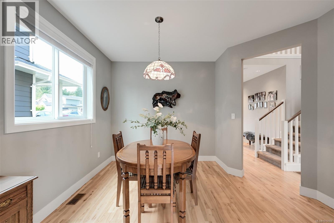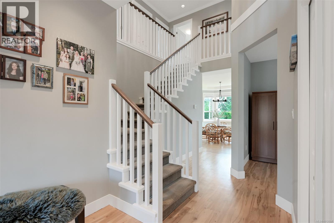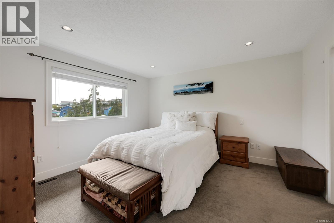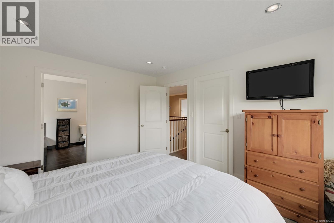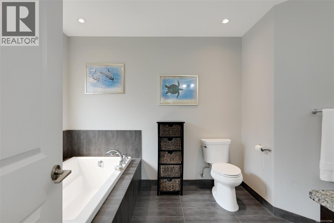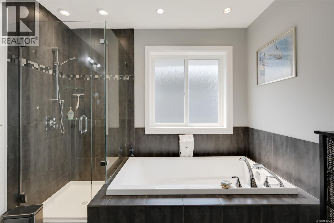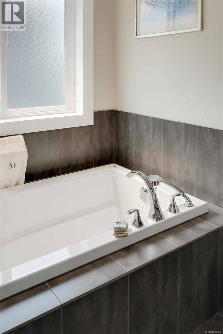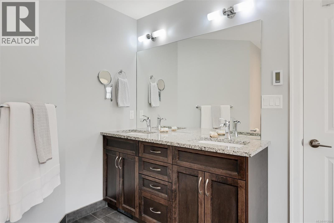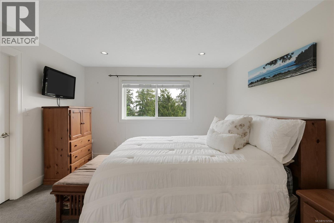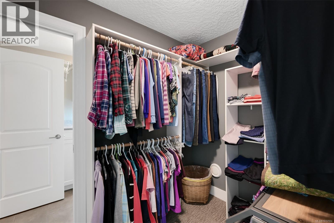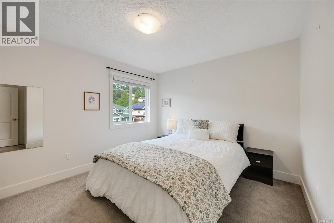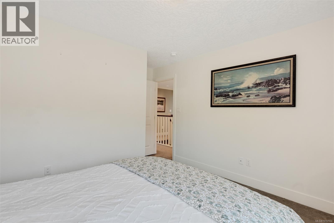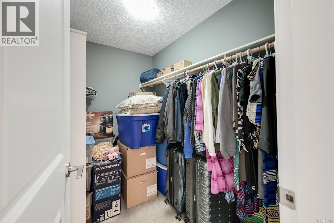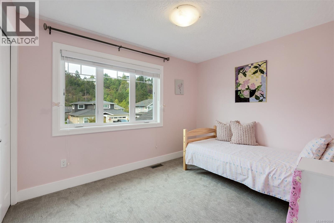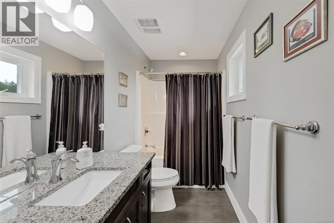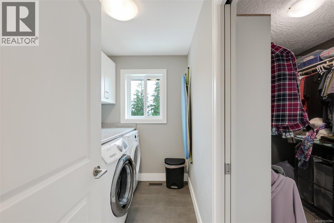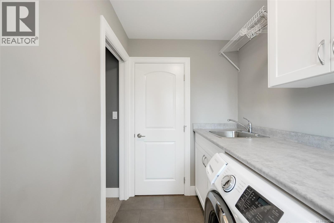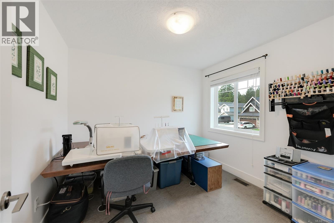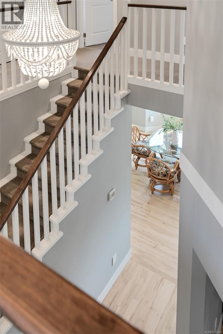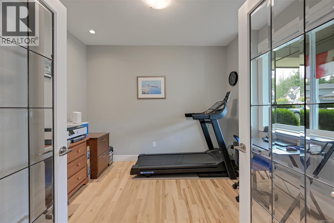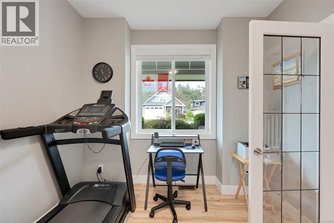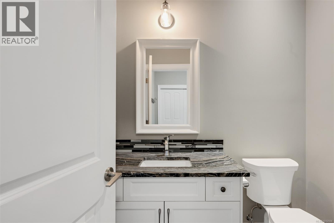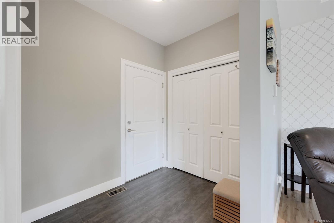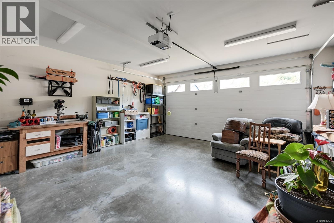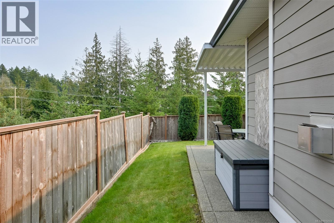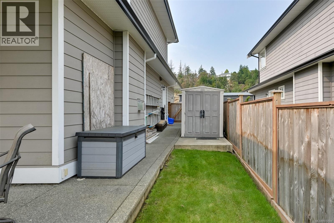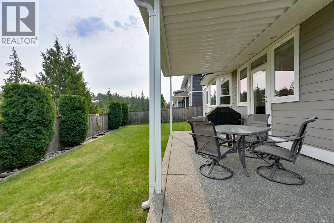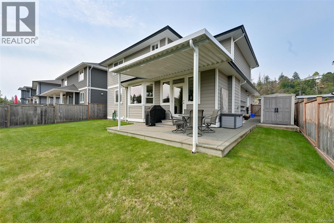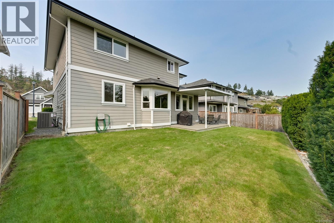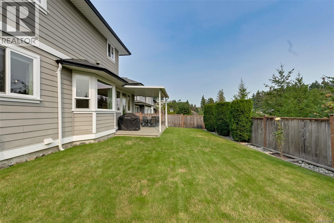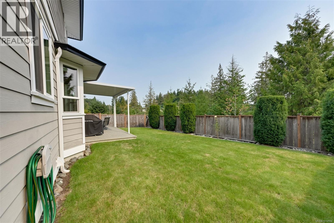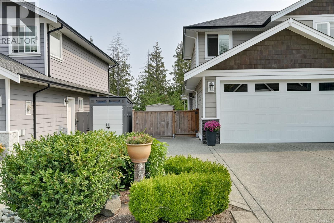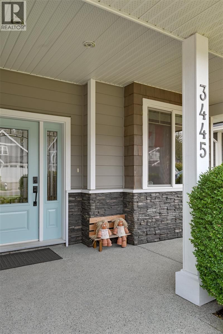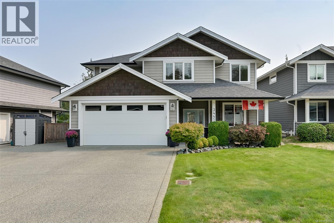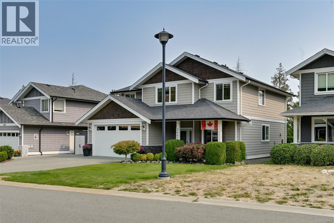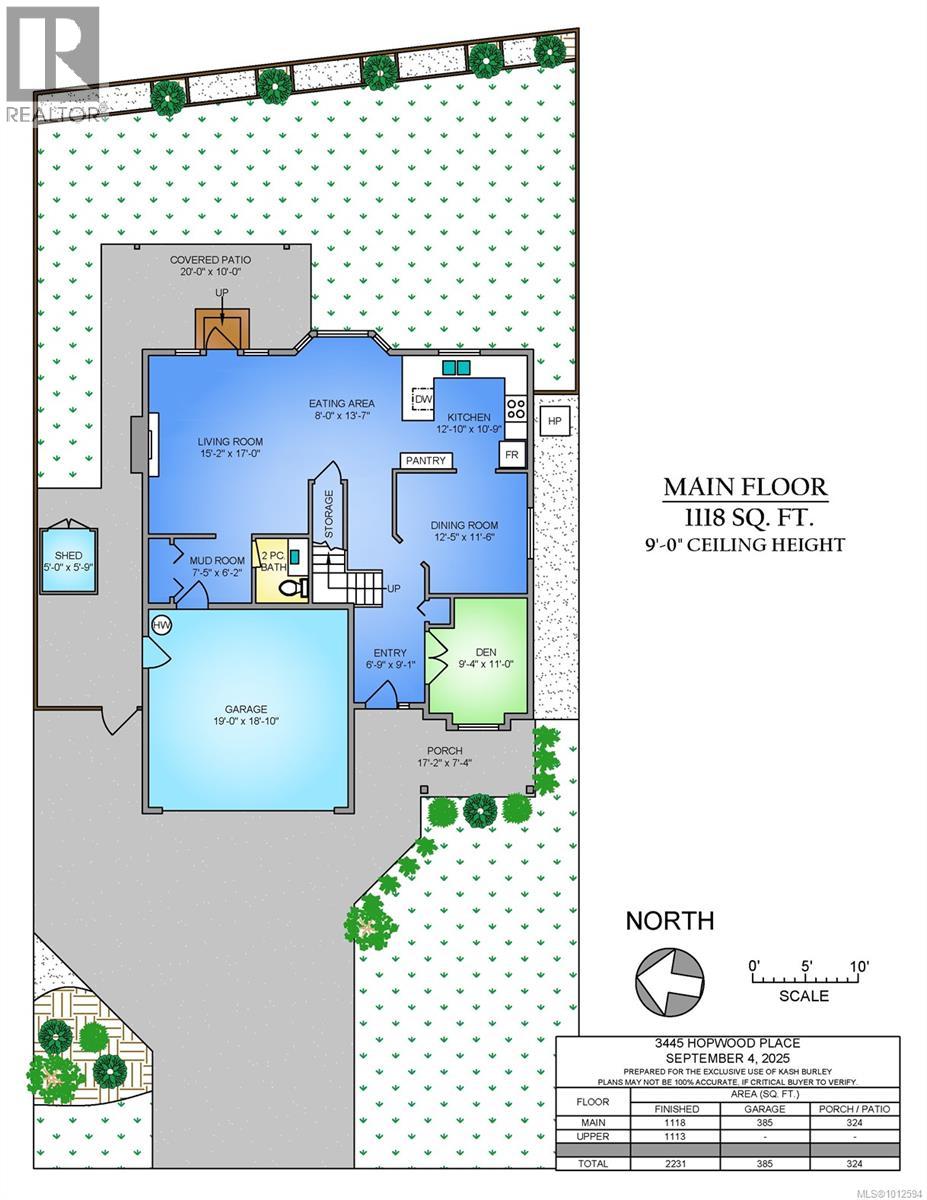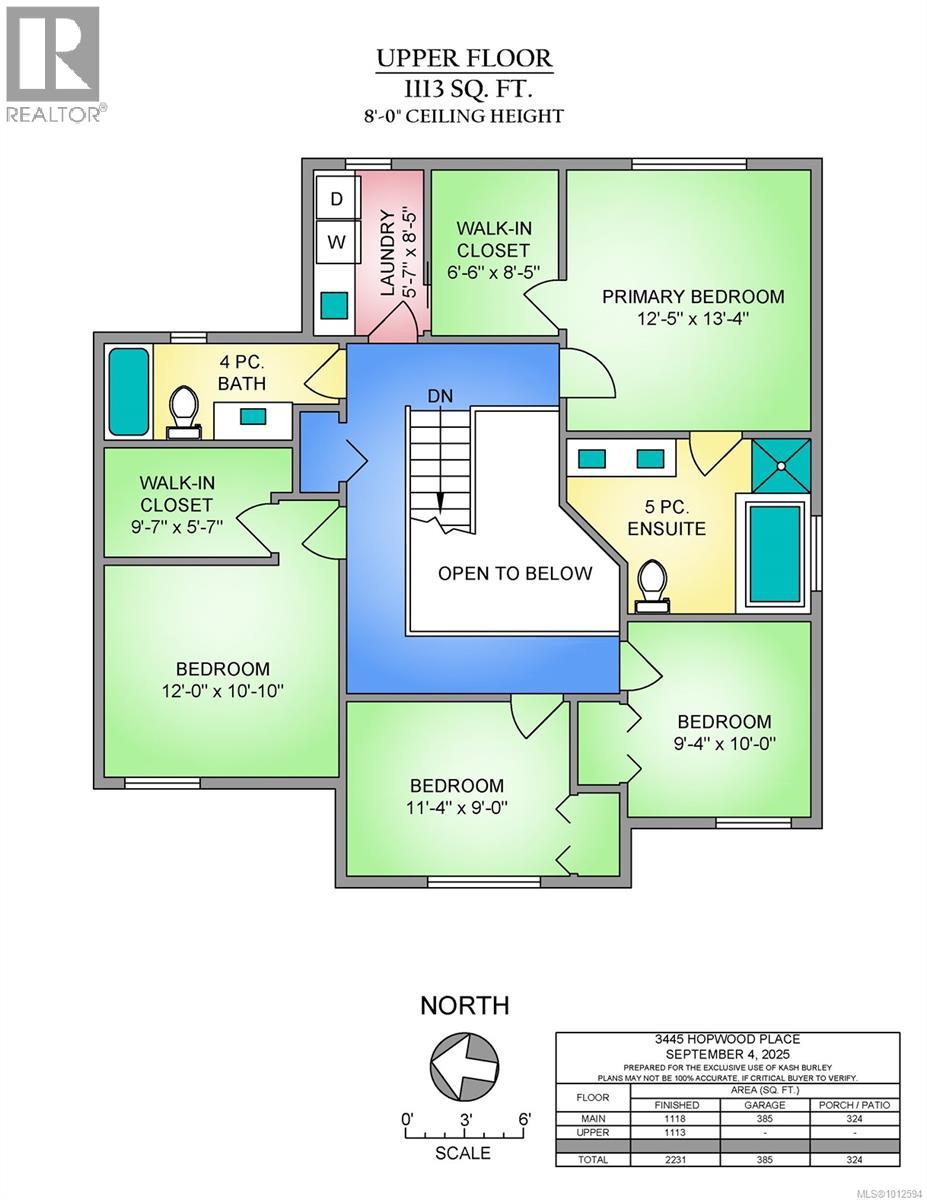Presented by Robert J. Iio Personal Real Estate Corporation — Team 110 RE/MAX Real Estate (Kamloops).
3445 Hopwood Pl Colwood, British Columbia V9C 3V9
$1,159,900Maintenance,
$4.16 Monthly
Maintenance,
$4.16 MonthlyWelcome to this beautifully appointed 4-bed, 3-bath home plus den, perfectly situated in a peaceful cul-de-sac. Offering over 2,200 sq. ft. of thoughtfully designed living space, this home combines elegance, comfort, and functionality. The inviting open-concept floor plan is highlighted by rich wood floors, a cozy gas fireplace, and coffered ceilings that add sophistication to the living and dining areas. The gourmet-inspired kitchen flows seamlessly into the main living space, creating the ideal setting for both family living and entertaining.Upstairs, has a rare 4 bedrooms! The luxurious primary suite features a spacious walk-in closet and a spa-like 5-piece ensuite with heated floors for year-round comfort. Outdoors, the property is enhanced by tasteful landscaping, a fully fenced yard, and ample storage options, including a double garage and an approx. 3'-4’ crawlspace.This exceptional home is the perfect blend of style and practicality—book your private showing today and experience all it has to offer! (id:61048)
Property Details
| MLS® Number | 1012594 |
| Property Type | Single Family |
| Neigbourhood | Latoria |
| Community Features | Pets Allowed, Family Oriented |
| Features | Cul-de-sac, Level Lot, Rectangular |
| Parking Space Total | 6 |
| Plan | Vis7142 |
| Structure | Patio(s) |
Building
| Bathroom Total | 3 |
| Bedrooms Total | 4 |
| Constructed Date | 2014 |
| Cooling Type | Air Conditioned |
| Fireplace Present | Yes |
| Fireplace Total | 1 |
| Heating Fuel | Electric, Natural Gas, Other |
| Heating Type | Heat Pump |
| Size Interior | 2,616 Ft2 |
| Total Finished Area | 2231 Sqft |
| Type | House |
Land
| Acreage | No |
| Size Irregular | 5203 |
| Size Total | 5203 Sqft |
| Size Total Text | 5203 Sqft |
| Zoning Type | Residential |
Rooms
| Level | Type | Length | Width | Dimensions |
|---|---|---|---|---|
| Second Level | Bedroom | 12'0 x 10'10 | ||
| Second Level | Laundry Room | 8'5 x 6'6 | ||
| Second Level | Bedroom | 11'4 x 9'0 | ||
| Second Level | Bedroom | 10'0 x 9'4 | ||
| Second Level | Ensuite | 5-Piece | ||
| Second Level | Bathroom | 4-Piece | ||
| Second Level | Primary Bedroom | 13'4 x 12'5 | ||
| Main Level | Storage | 6'0 x 5'9 | ||
| Main Level | Porch | 17'2 x 7'4 | ||
| Main Level | Patio | 20'0 x 10'0 | ||
| Main Level | Bathroom | 2-Piece | ||
| Main Level | Eating Area | 13'7 x 8'0 | ||
| Main Level | Den | 11'0 x 9'4 | ||
| Main Level | Kitchen | 12'10 x 10'9 | ||
| Main Level | Dining Room | 12'5 x 11'6 | ||
| Main Level | Living Room | 17'0 x 15'2 | ||
| Main Level | Entrance | 9'1 x 6'9 |
https://www.realtor.ca/real-estate/28832037/3445-hopwood-pl-colwood-latoria
Contact Us
Contact us for more information

Kash Burley
www.kashburley.com/
www.facebook.com/kashburleyrealestate/
www.instagram.com/kashburley/?hl=en
2000 Oak Bay Ave
Victoria, British Columbia V8R 1E4
(250) 590-8124
