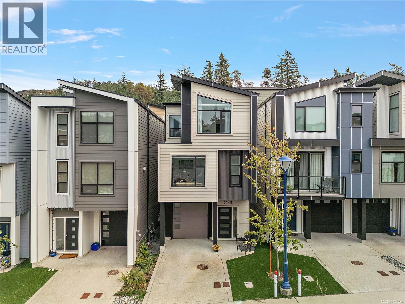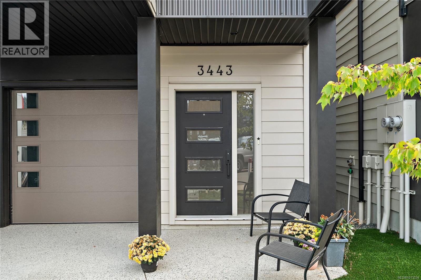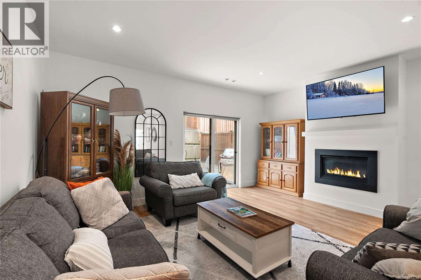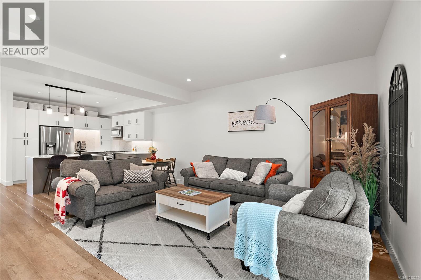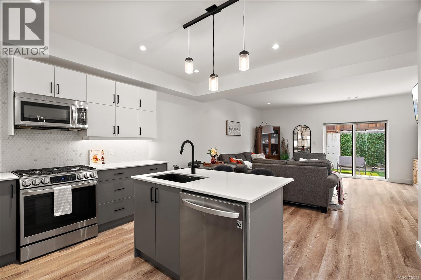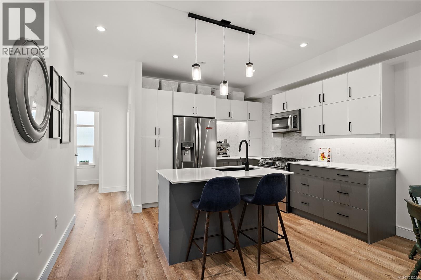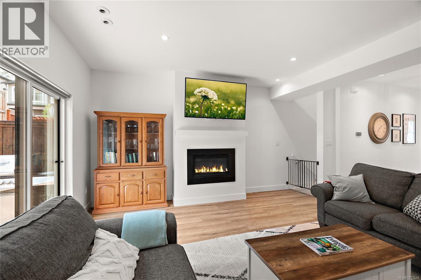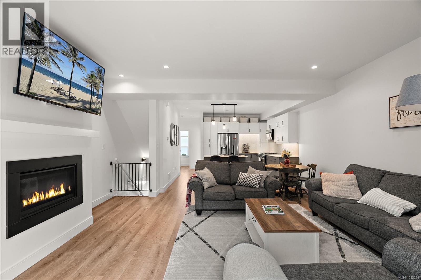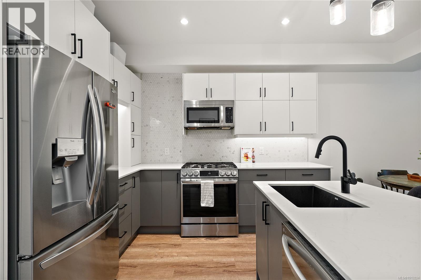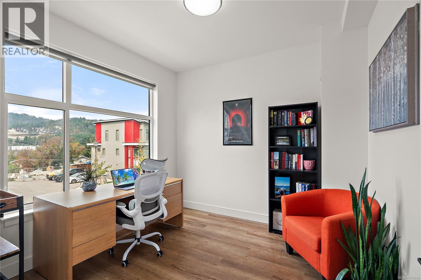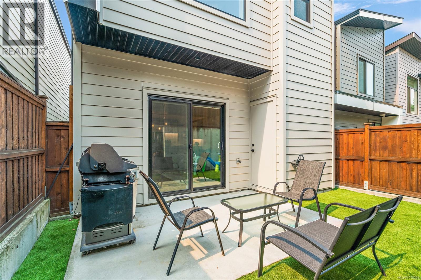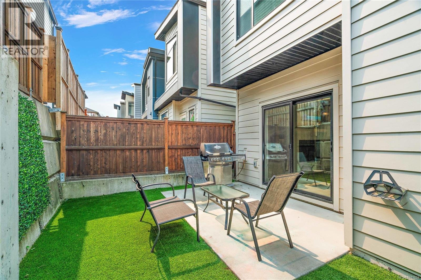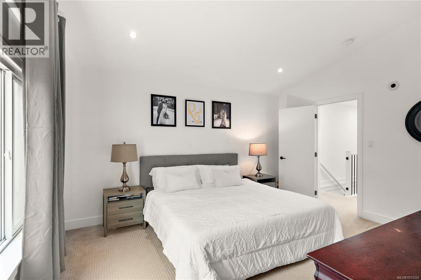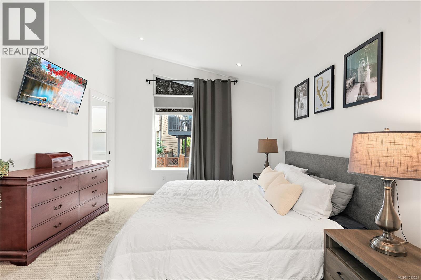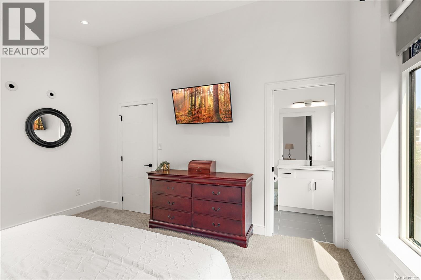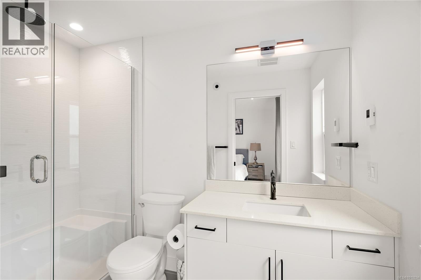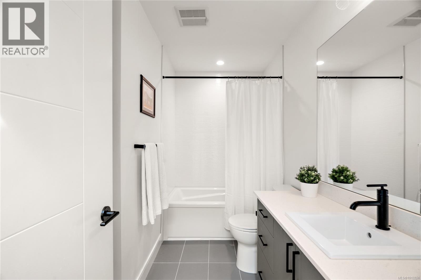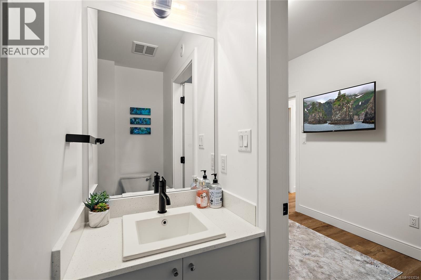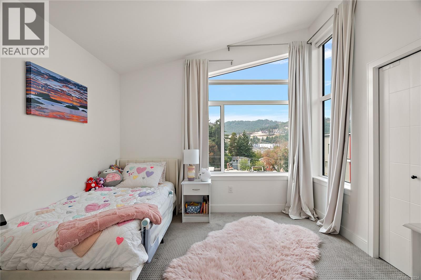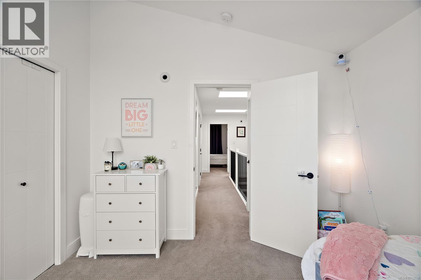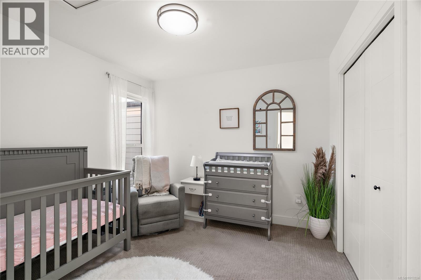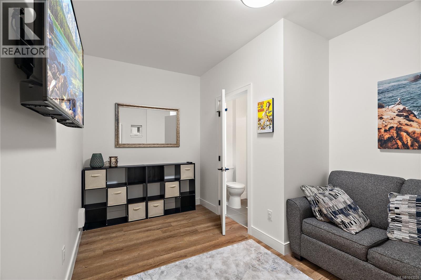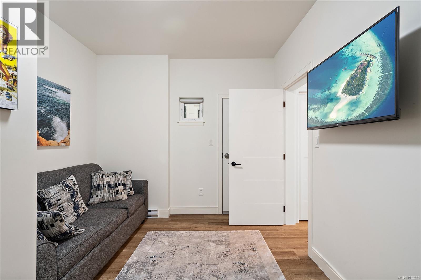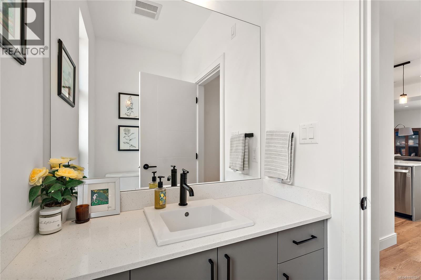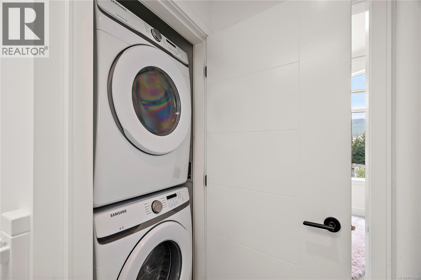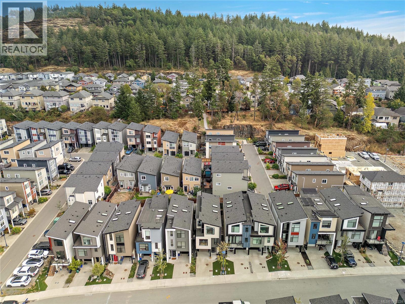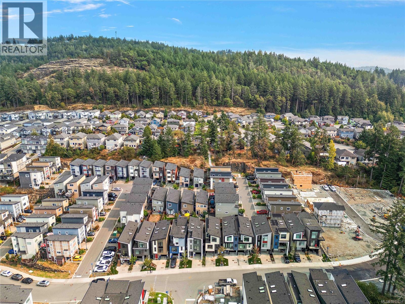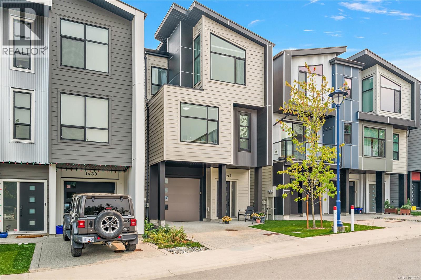3443 Vision Way Langford, British Columbia V9C 0C4
$875,000
OPEN HOUSE SAT 10AM - 12PM & SUN 2-4PM! Welcome to 3443 Vision Way. This is your opportunity to own a nearly new, freehold single family home, with a great floor plan with several upgrades in a fantastic family location! This property boasts an impressive 1,913 square feet of living space. The main living space features a large, open concept kitchen that is sure to inspire culinary creativity. The island provides ample space for meal preparation and casual dining. For added convenience, the kitchen features an upgraded appliance package which perfectly complements the sleek design of the space. The hard flooring in the main living spaces deliver a touch of elegance and ensure easy cleaning and maintenance. One of the unique attributes of this property is its main floor office - a perfect place for those who work from home or simply require a quiet spot to focus. One single car garage offers plenty of storage options or can be used as shelter for your vehicle. The home's layout promotes great separation of space which could provide guests with privacy during their stay. This residence has four bathrooms, three of which are full-sized – offering comfort and convenience to every occupant. Located close to Westhills Town Centre, residents will have quick access to various amenities such as shopping centers, restaurants, fitness facilities and more. Victoria’s thriving community also prides itself on its excellent local schools and recreation opportunities. Whether you enjoy leisurely strolls along nearby walking trails or prefer exploring cultural attractions in downtown Victoria, there is something for everyone in this dynamic region. Live comfortably knowing that everything you need is within reach at 3443 Vision Way - your potential new address. (id:61048)
Open House
This property has open houses!
10:00 am
Ends at:12:00 pm
2:00 pm
Ends at:4:00 pm
Property Details
| MLS® Number | 1013224 |
| Property Type | Single Family |
| Neigbourhood | Happy Valley |
| Parking Space Total | 1 |
| Plan | Epp93960 |
| Structure | Patio(s) |
Building
| Bathroom Total | 4 |
| Bedrooms Total | 4 |
| Constructed Date | 2021 |
| Cooling Type | Fully Air Conditioned |
| Fireplace Present | Yes |
| Fireplace Total | 1 |
| Heating Fuel | Electric, Natural Gas |
| Heating Type | Baseboard Heaters, Forced Air, Heat Pump |
| Size Interior | 2,150 Ft2 |
| Total Finished Area | 1913 Sqft |
| Type | House |
Land
| Acreage | No |
| Size Irregular | 1481 |
| Size Total | 1481 Sqft |
| Size Total Text | 1481 Sqft |
| Zoning Type | Residential |
Rooms
| Level | Type | Length | Width | Dimensions |
|---|---|---|---|---|
| Second Level | Bathroom | 4-Piece | ||
| Second Level | Bedroom | 11 ft | 10 ft | 11 ft x 10 ft |
| Second Level | Bedroom | 10 ft | 10 ft | 10 ft x 10 ft |
| Second Level | Ensuite | 3-Piece | ||
| Second Level | Primary Bedroom | 12 ft | 15 ft | 12 ft x 15 ft |
| Lower Level | Ensuite | 3-Piece | ||
| Lower Level | Bedroom | 15 ft | 10 ft | 15 ft x 10 ft |
| Lower Level | Entrance | 7 ft | 6 ft | 7 ft x 6 ft |
| Main Level | Storage | 5 ft | 3 ft | 5 ft x 3 ft |
| Main Level | Patio | 12 ft | 8 ft | 12 ft x 8 ft |
| Main Level | Office | 10 ft | 10 ft | 10 ft x 10 ft |
| Main Level | Bathroom | 2-Piece | ||
| Main Level | Living Room | 17 ft | 13 ft | 17 ft x 13 ft |
| Main Level | Dining Room | 14 ft | 8 ft | 14 ft x 8 ft |
| Main Level | Kitchen | 13 ft | 9 ft | 13 ft x 9 ft |
https://www.realtor.ca/real-estate/28843117/3443-vision-way-langford-happy-valley
Contact Us
Contact us for more information

Robin Scrimger
Personal Real Estate Corporation
www.youtube.com/embed/CH2ZqOMxkgY
www.youtube.com/embed/VgYeG6lFGH8
vicproperty.ca/
www.facebook.com/RobinVicRealtor
www.linkedin.com/in/robinscrimger/
www.instagram.com/robinvicrealtor/
3194 Douglas St
Victoria, British Columbia V8Z 3K6
(250) 383-1500
(250) 383-1533
