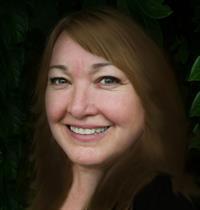3401 Oceanview Drive Daajing Giids City, British Columbia V0T 1S0
$400,000
Charming two-bedroom, one-bathroom, ocean-view cottage in Daajing Giids with tasteful decor, a bright modern kitchen featuring a farmer's double sink and white shaker cabinets, plus a spacious deck for watching sunsets over the ocean or enjoy morning coffee in the fresh air. Appliances included. 150-amp electrical and vinyl flooring throughout. The 6,000 sq. ft. lot offers a small garden, and a creek. Detached one-bedroom bachelor suite generates $1,035/month for extra income. Enjoy Haida Gwaii's beauty with beaches, trails, and amenities nearby. (id:61048)
Property Details
| MLS® Number | R3037659 |
| Property Type | Single Family |
| View Type | Ocean View |
Building
| Bathroom Total | 1 |
| Bedrooms Total | 2 |
| Appliances | Dryer, Washer, Refrigerator, Stove |
| Basement Type | Crawl Space |
| Constructed Date | 1938 |
| Construction Style Attachment | Detached |
| Exterior Finish | Wood |
| Foundation Type | Unknown, Preserved Wood |
| Heating Type | Baseboard Heaters |
| Roof Material | Metal |
| Roof Style | Conventional |
| Stories Total | 1 |
| Size Interior | 786 Ft2 |
| Type | House |
| Utility Water | Municipal Water |
Parking
| Open |
Land
| Acreage | No |
| Size Irregular | 6000 |
| Size Total | 6000 Sqft |
| Size Total Text | 6000 Sqft |
Rooms
| Level | Type | Length | Width | Dimensions |
|---|---|---|---|---|
| Main Level | Kitchen | 13 ft ,7 in | 7 ft ,2 in | 13 ft ,7 in x 7 ft ,2 in |
| Main Level | Eating Area | 8 ft | 4 ft | 8 ft x 4 ft |
| Main Level | Living Room | 13 ft | 11 ft ,5 in | 13 ft x 11 ft ,5 in |
| Main Level | Primary Bedroom | 14 ft | 10 ft ,4 in | 14 ft x 10 ft ,4 in |
| Main Level | Bedroom 2 | 9 ft | 9 ft | 9 ft x 9 ft |
| Main Level | Laundry Room | 8 ft | 10 ft | 8 ft x 10 ft |
| Main Level | Enclosed Porch | 18 ft | 8 ft ,5 in | 18 ft x 8 ft ,5 in |
https://www.realtor.ca/real-estate/28740453/3401-oceanview-drive-daajing-giids-city
Contact Us
Contact us for more information

Tracey De Frane
listingnanaimo.com/
#604 - 5800 Turner Road
Nanaimo, British Columbia V9T 6J4
(250) 756-2112
(250) 756-9144
www.suttonnanaimo.com/
































