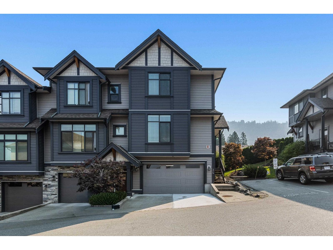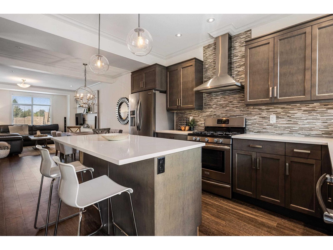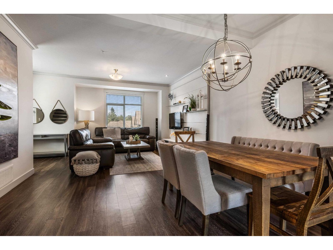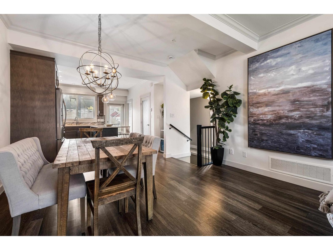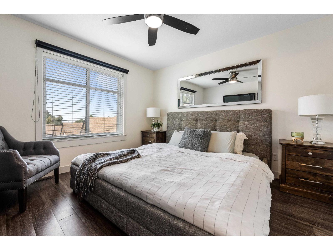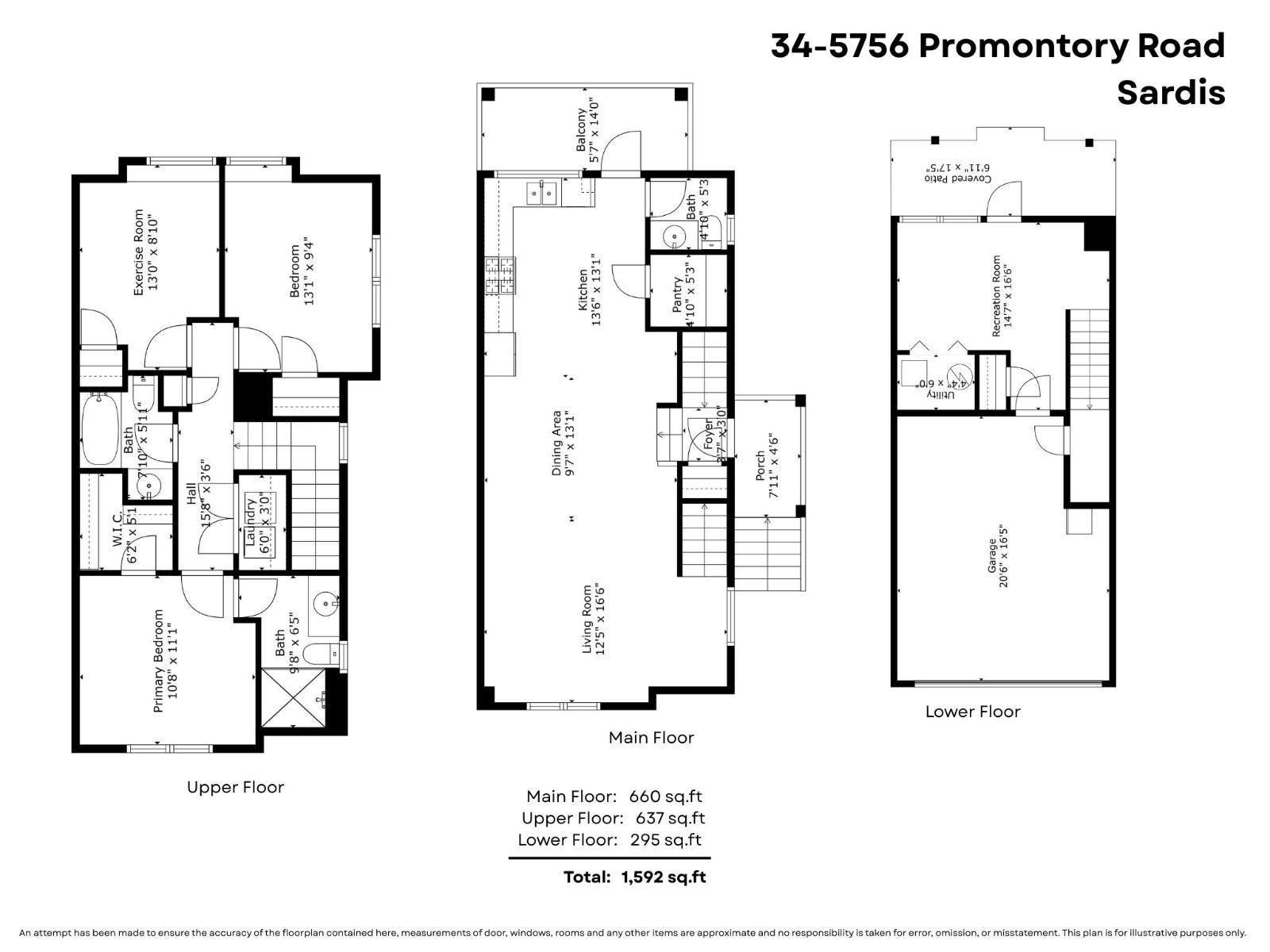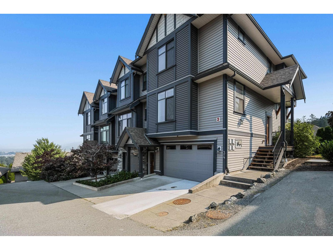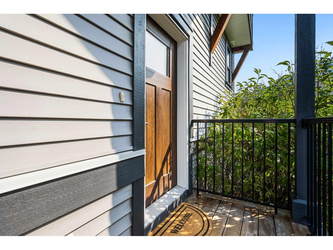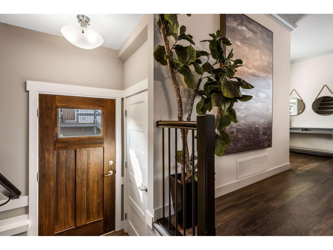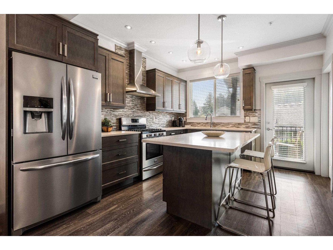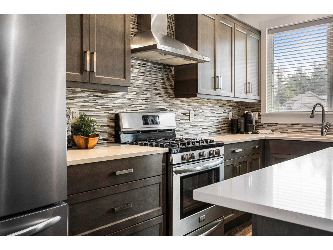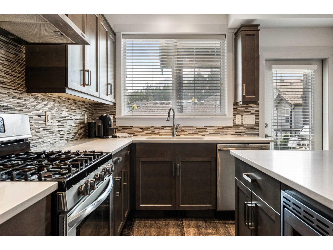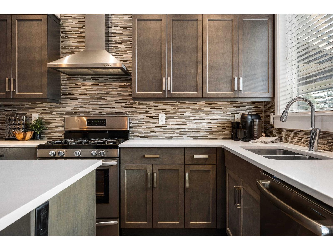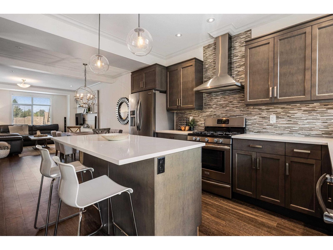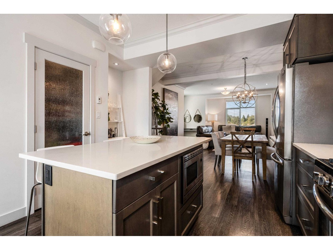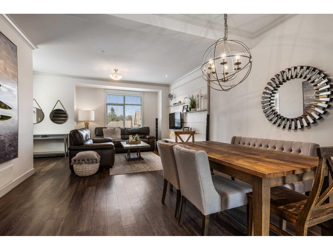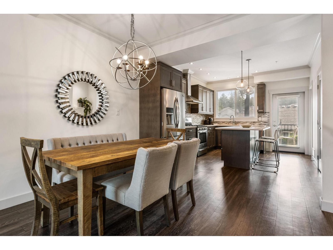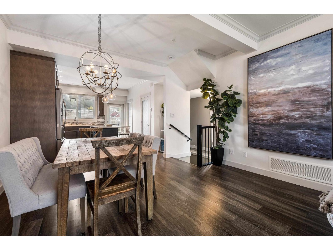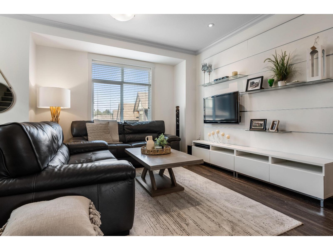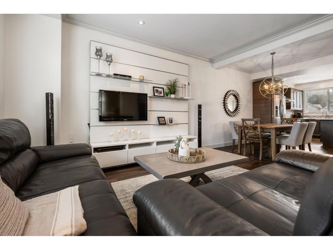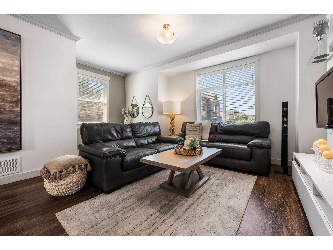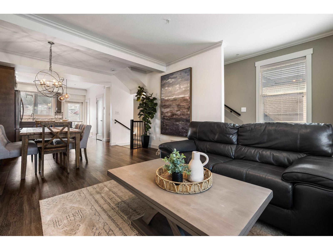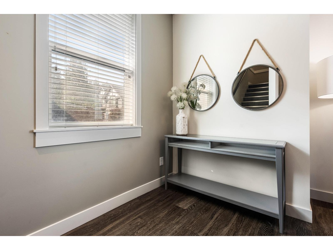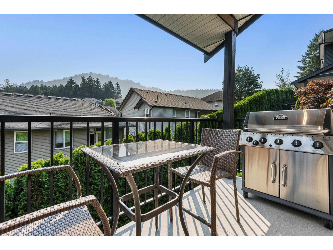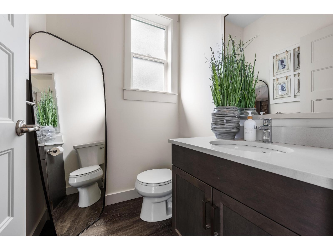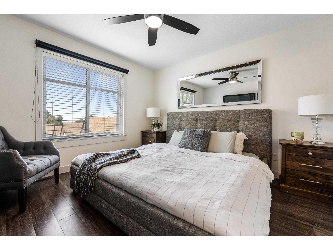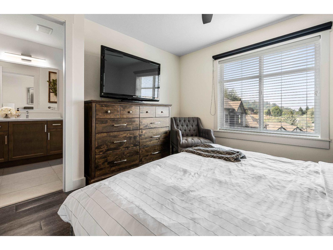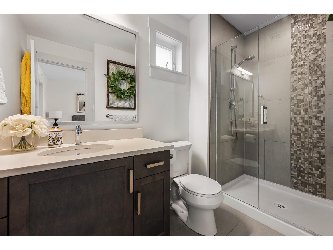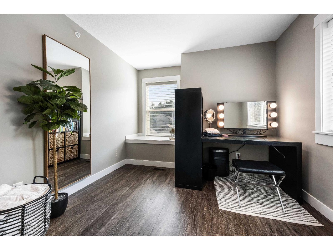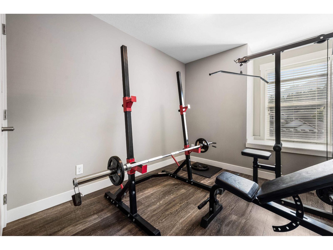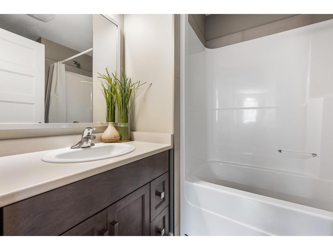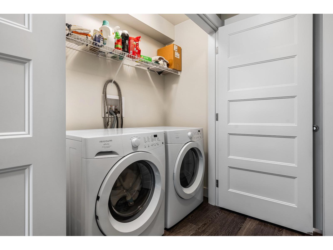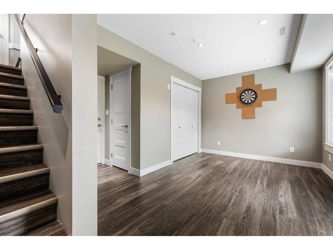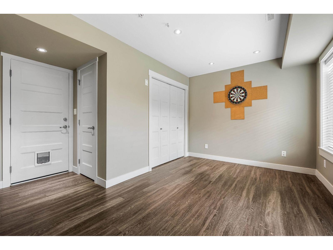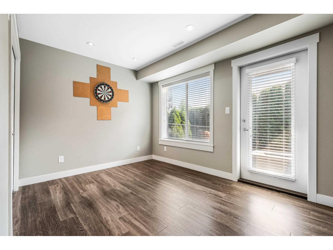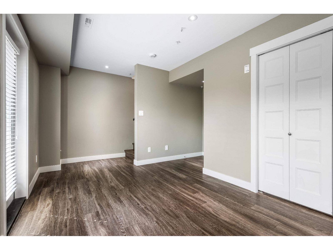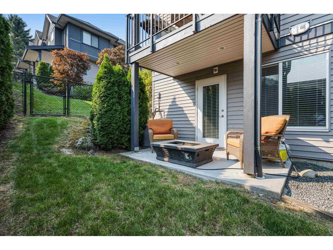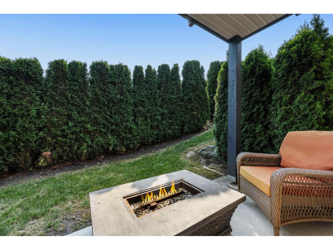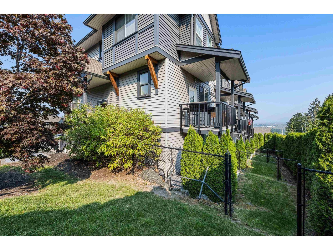34 5756 Promontory Road, Promontory Chilliwack, British Columbia V2R 0V8
$699,900
SEXY END UNIT TOWNHOME w/ 3 bdrms + rec room + DOUBLE GARAGE in the popular complex of THE RIDGE! Located at the base of PROMONTORY, this easily accessible newer complex is one of the areas most sought after developments. Well designed and well built, this 1592 sq ft home SHINES and has been kept in TIP TOP SHAPE. Fabulous location w/ visitor parking beside, a LARGE FENCED YARD for the kids/pets, and VALLEY VIEWS from the back patio. MODERN kitchen w/ SS, quartz, eating bar, & ample storage. Large living room w/ ship lap feature wall & beautiful views. 3 bdrms UP incl primary suite w/ walk-in & stunning ensuite washroom. DAYLIGHT WALKOUT BSMT w/ rec room (can be 4th bdrm) and backyard access. CENTRAL A/C included! Move in ready and fast possession is possible! Hurry- only one available! * PREC - Personal Real Estate Corporation (id:61048)
Open House
This property has open houses!
2:30 pm
Ends at:4:30 pm
Property Details
| MLS® Number | R3043668 |
| Property Type | Single Family |
| View Type | Mountain View |
Building
| Bathroom Total | 3 |
| Bedrooms Total | 3 |
| Amenities | Laundry - In Suite |
| Appliances | Washer, Dryer, Refrigerator, Stove, Dishwasher |
| Basement Development | Finished |
| Basement Type | Unknown (finished) |
| Constructed Date | 2015 |
| Construction Style Attachment | Attached |
| Cooling Type | Central Air Conditioning |
| Fixture | Drapes/window Coverings |
| Heating Fuel | Natural Gas |
| Heating Type | Forced Air |
| Stories Total | 3 |
| Size Interior | 1,592 Ft2 |
| Type | Row / Townhouse |
Parking
| Garage | 2 |
Land
| Acreage | No |
Rooms
| Level | Type | Length | Width | Dimensions |
|---|---|---|---|---|
| Above | Bedroom 2 | 13 ft ,3 in | 9 ft ,4 in | 13 ft ,3 in x 9 ft ,4 in |
| Above | Bedroom 3 | 13 ft | 8 ft ,1 in | 13 ft x 8 ft ,1 in |
| Above | Primary Bedroom | 10 ft ,6 in | 11 ft ,1 in | 10 ft ,6 in x 11 ft ,1 in |
| Above | Other | 6 ft ,1 in | 5 ft ,1 in | 6 ft ,1 in x 5 ft ,1 in |
| Above | Laundry Room | 6 ft | 3 ft | 6 ft x 3 ft |
| Lower Level | Recreational, Games Room | 14 ft ,5 in | 16 ft ,6 in | 14 ft ,5 in x 16 ft ,6 in |
| Lower Level | Utility Room | 4 ft ,3 in | 6 ft | 4 ft ,3 in x 6 ft |
| Main Level | Foyer | 3 ft ,5 in | 3 ft | 3 ft ,5 in x 3 ft |
| Main Level | Living Room | 12 ft ,4 in | 16 ft ,6 in | 12 ft ,4 in x 16 ft ,6 in |
| Main Level | Dining Room | 9 ft ,5 in | 13 ft ,1 in | 9 ft ,5 in x 13 ft ,1 in |
| Main Level | Kitchen | 13 ft ,5 in | 13 ft ,1 in | 13 ft ,5 in x 13 ft ,1 in |
| Main Level | Pantry | 4 ft ,8 in | 5 ft ,3 in | 4 ft ,8 in x 5 ft ,3 in |
https://www.realtor.ca/real-estate/28814842/34-5756-promontory-road-promontory-chilliwack
Contact Us
Contact us for more information

Sarah Toop
PREC - Sarah Toop Real Estate Group
(604) 846-7356
www.sarahtoop.com/
101-7388 Vedder Rd
Chilliwack, British Columbia V1X 7X6
(604) 705-3339
