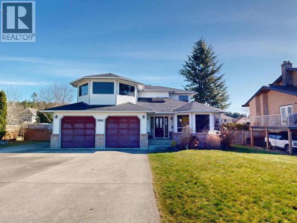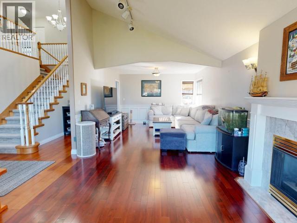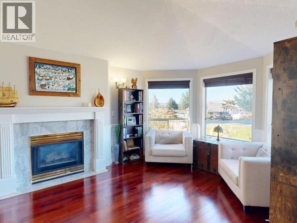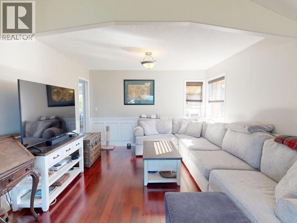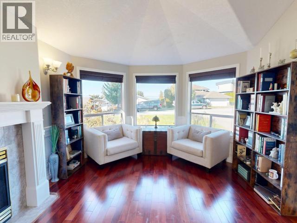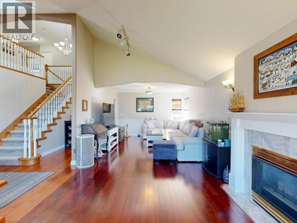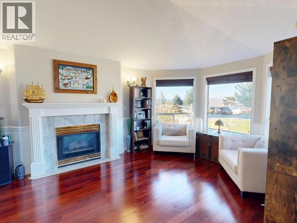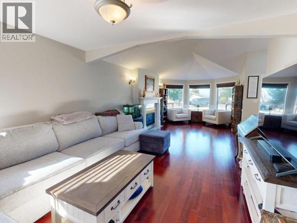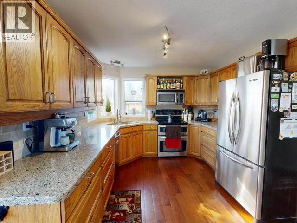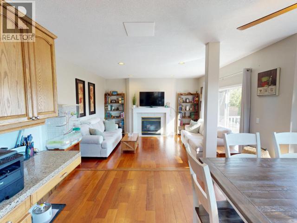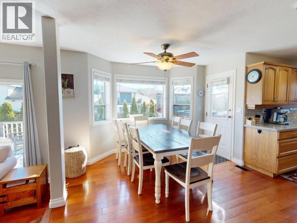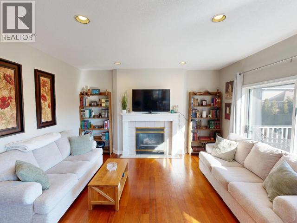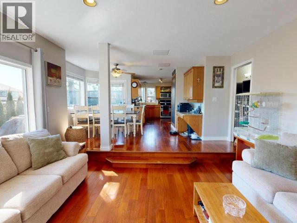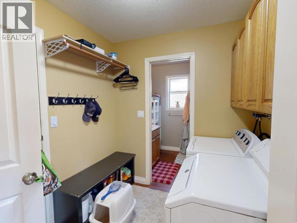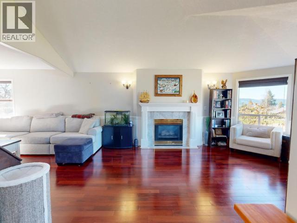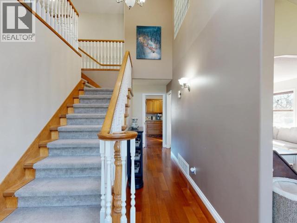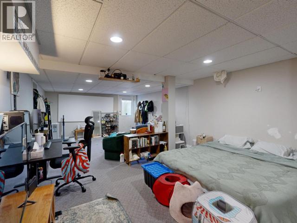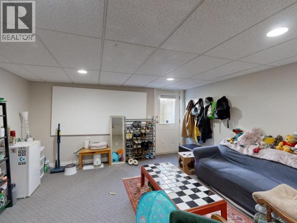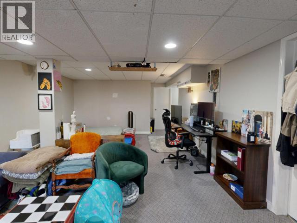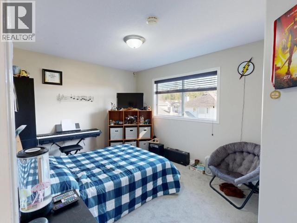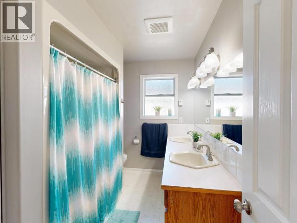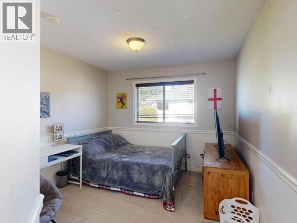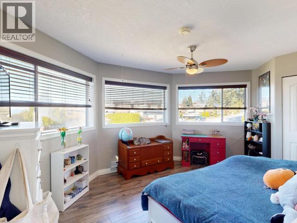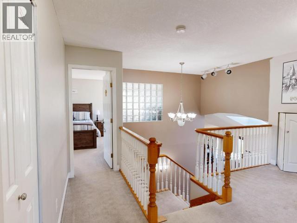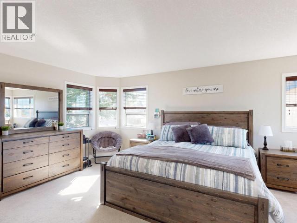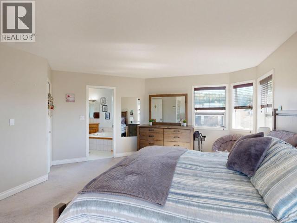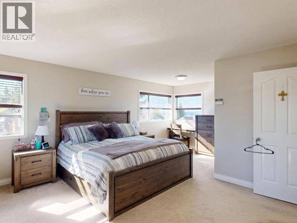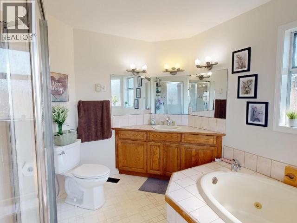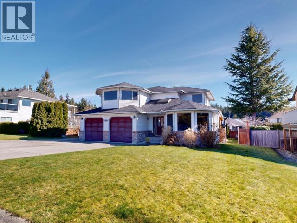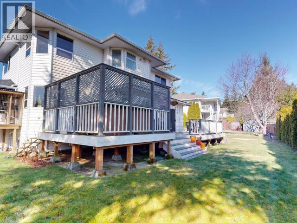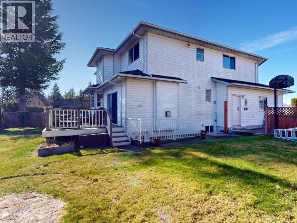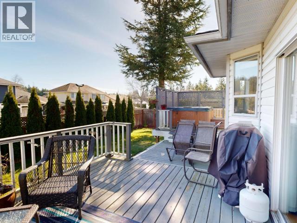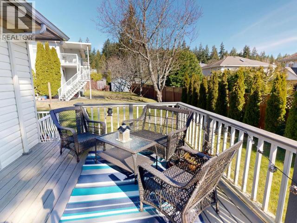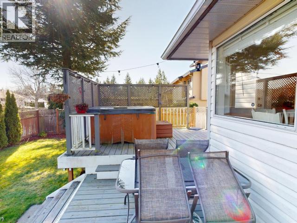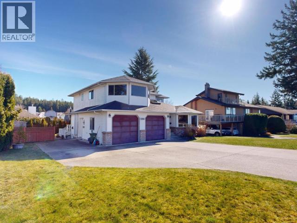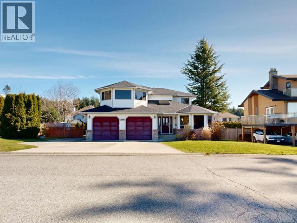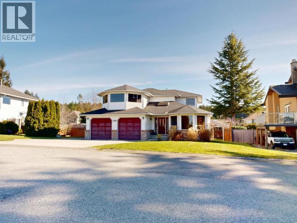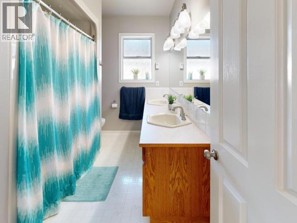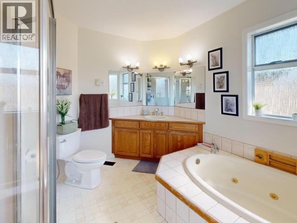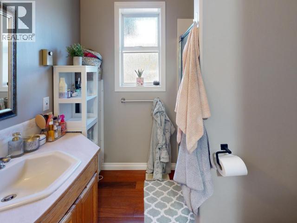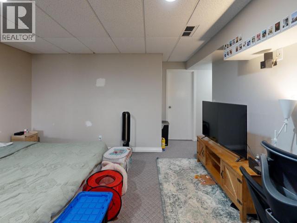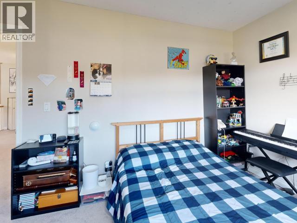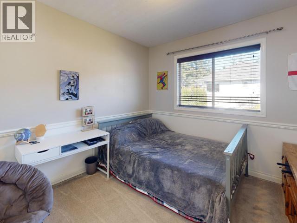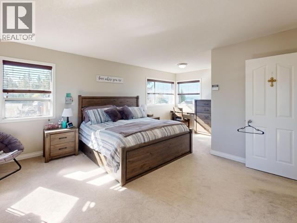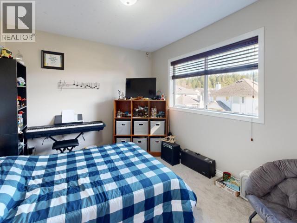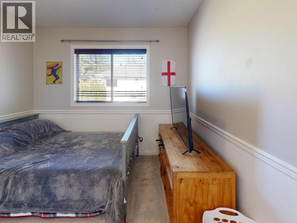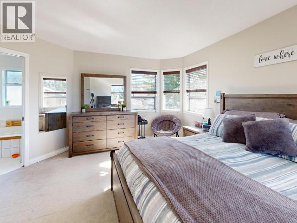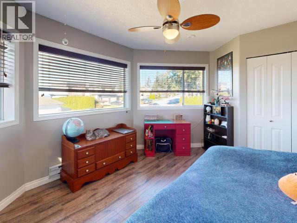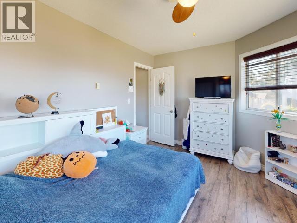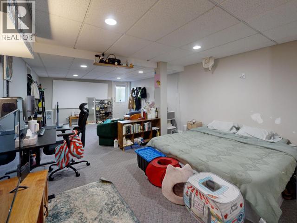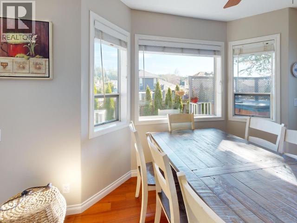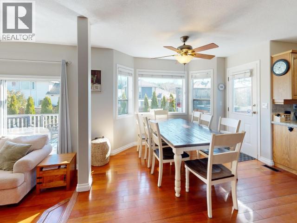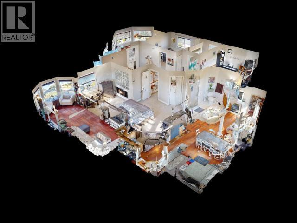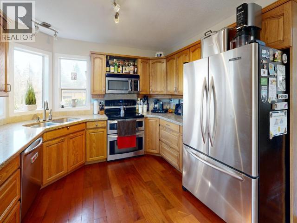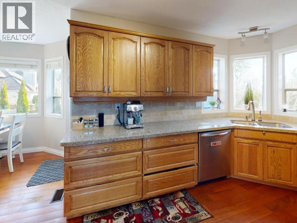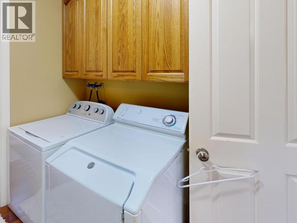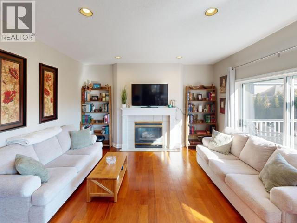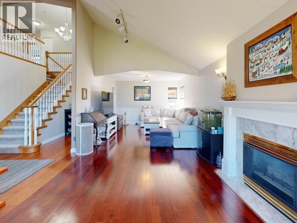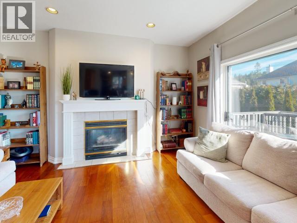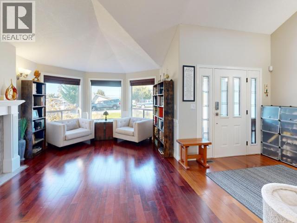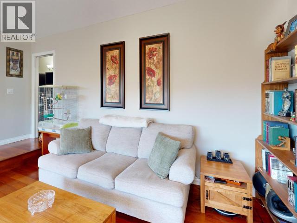Presented by Robert J. Iio Personal Real Estate Corporation — Team 110 RE/MAX Real Estate (Kamloops).
3396 Cariboo Ave Powell River, British Columbia V8A 5H3
$799,900
Nestled in a popular neighborhood, this spacious family home sits just steps away from scenic walking trails, perfect for morning jogs and evening strolls. Boasting over 4,000 square feet, it offers 5 bedrooms and 3 bathrooms, providing ample room for everyone to thrive. The two-bay garage and dedicated boat or RV parking make weekend adventures a breeze. A newer roof adds peace of mind for years to come, while generous living spaces and a thoughtful layout invite easy daily living and entertaining. From the bright, open kitchen to the cozy living areas and generous bedrooms, there's so much space to grow, relax, and make memories in this ideal family home. Book your showing today! (id:61048)
Property Details
| MLS® Number | 19284 |
| Property Type | Single Family |
| Amenities Near By | Shopping |
| Community Features | Family Oriented |
| Features | Southern Exposure |
| Parking Space Total | 2 |
| View Type | Ocean View |
Building
| Bathroom Total | 3 |
| Bedrooms Total | 5 |
| Constructed Date | 1991 |
| Construction Style Attachment | Detached |
| Fireplace Fuel | Gas |
| Fireplace Present | Yes |
| Fireplace Type | Conventional |
| Heating Fuel | Natural Gas |
| Heating Type | Forced Air |
| Size Interior | 4,039 Ft2 |
| Type | House |
Parking
| Other |
Land
| Access Type | Easy Access |
| Acreage | No |
| Land Amenities | Shopping |
| Size Irregular | 8276 |
| Size Total | 8276 Sqft |
| Size Total Text | 8276 Sqft |
Rooms
| Level | Type | Length | Width | Dimensions |
|---|---|---|---|---|
| Above | Primary Bedroom | 15 ft | 21 ft | 15 ft x 21 ft |
| Above | 5pc Bathroom | Measurements not available | ||
| Above | Bedroom | 10 ft | 12 ft | 10 ft x 12 ft |
| Above | 4pc Bathroom | Measurements not available | ||
| Above | Bedroom | 10 ft | 12 ft | 10 ft x 12 ft |
| Above | Bedroom | 15 ft | 12 ft | 15 ft x 12 ft |
| Basement | Family Room | 25 ft | 15 ft | 25 ft x 15 ft |
| Basement | Bedroom | 11 ft | 9 ft | 11 ft x 9 ft |
| Basement | Workshop | 12 ft | 7 ft | 12 ft x 7 ft |
| Main Level | Foyer | 9 ft | 8 ft | 9 ft x 8 ft |
| Main Level | Living Room | 18 ft | 14 ft | 18 ft x 14 ft |
| Main Level | Dining Room | 16 ft | 13 ft | 16 ft x 13 ft |
| Main Level | Kitchen | 12 ft | 11 ft | 12 ft x 11 ft |
| Main Level | 3pc Bathroom | Measurements not available | ||
| Main Level | Dining Nook | 15 ft | 12 ft | 15 ft x 12 ft |
| Main Level | Family Room | 15 ft | 13 ft | 15 ft x 13 ft |
| Main Level | Laundry Room | 7 ft | 8 ft | 7 ft x 8 ft |
https://www.realtor.ca/real-estate/28750329/3396-cariboo-ave-powell-river
Contact Us
Contact us for more information

Paige Anderson
www.paigepowellriver.com
4766 Joyce Ave.
Powell River, British Columbia V8A 3B6
(604) 485-4231
(604) 485-4230
www.royallepagepowellriver.ca/
