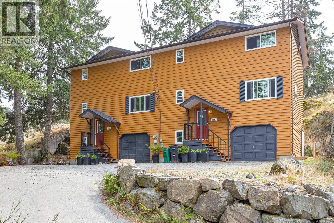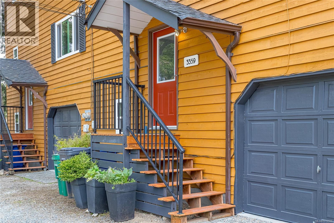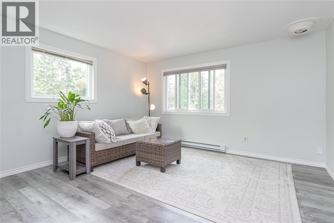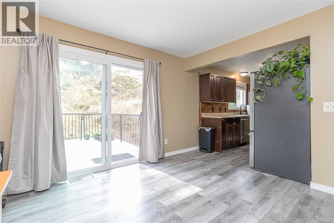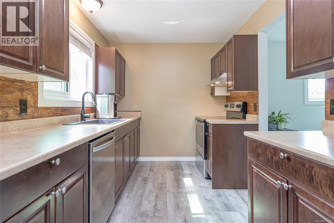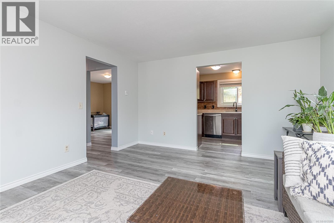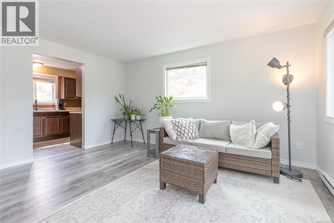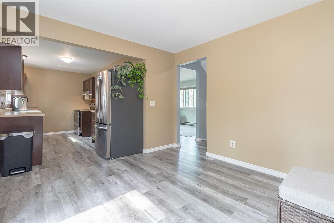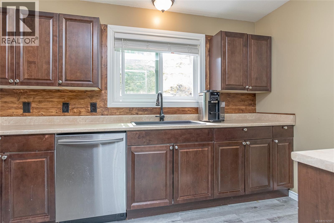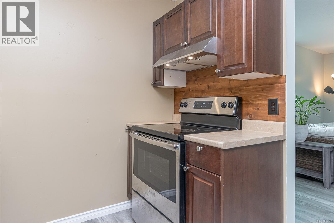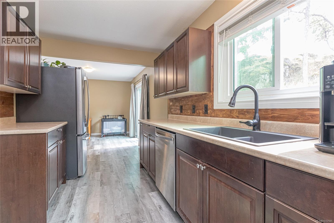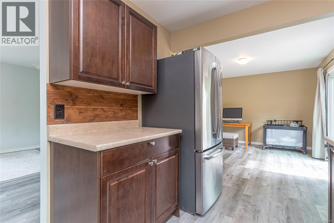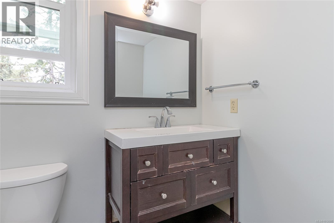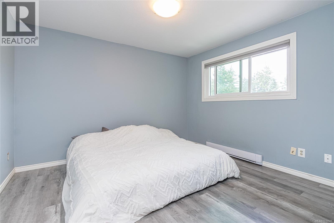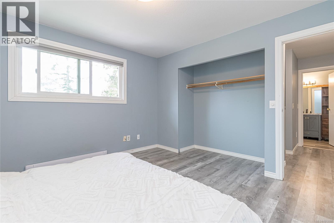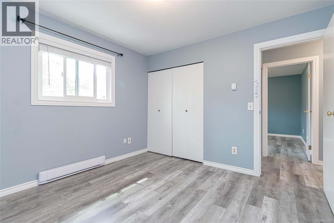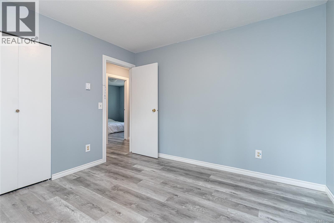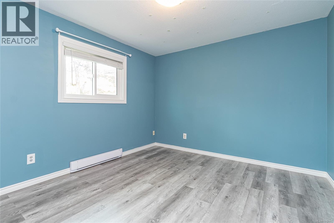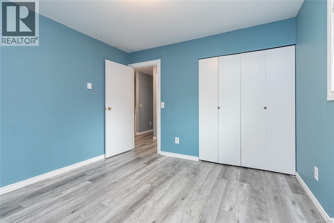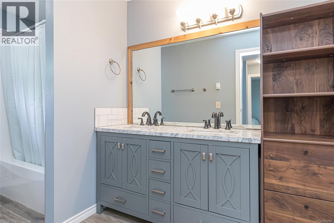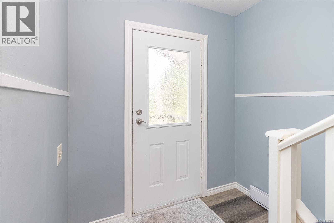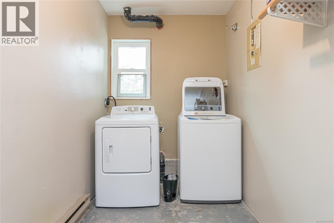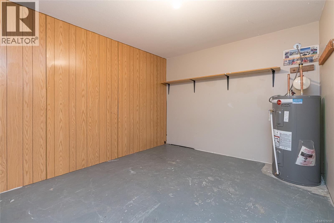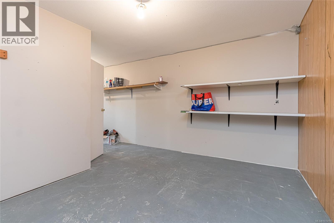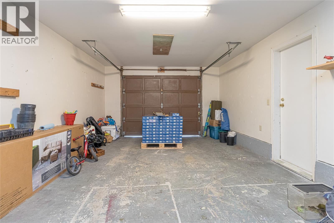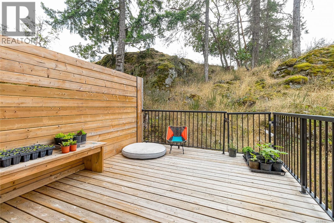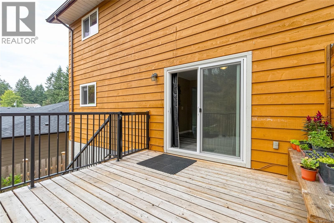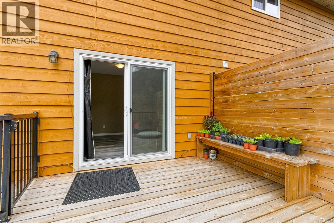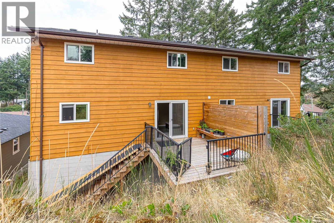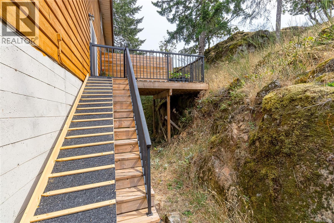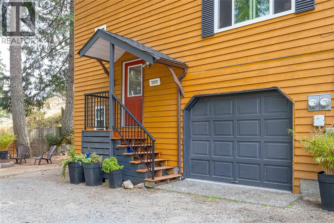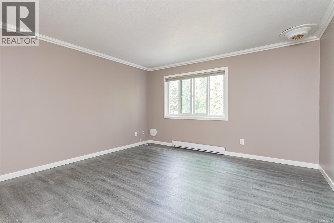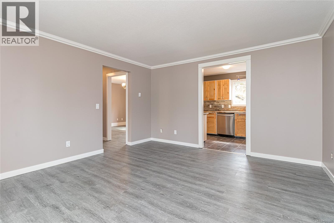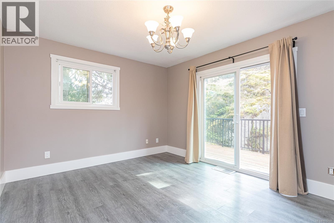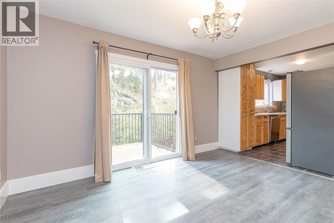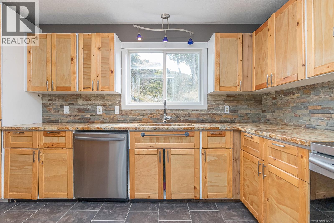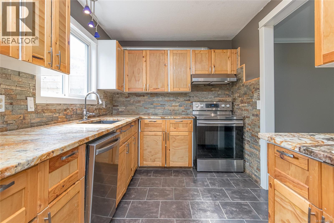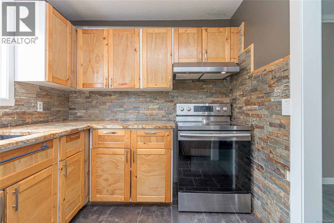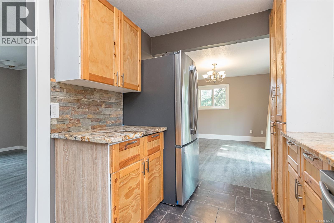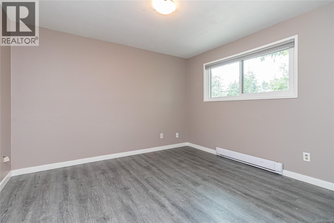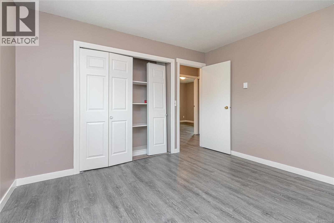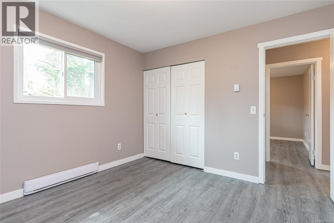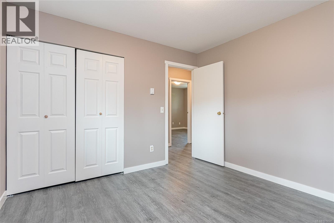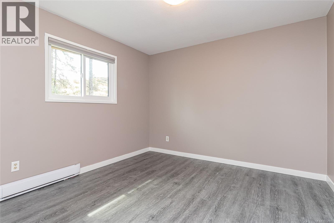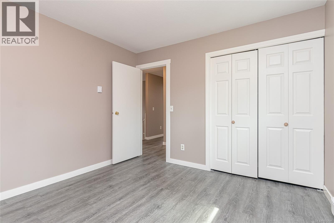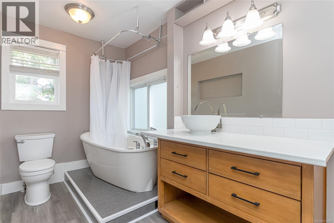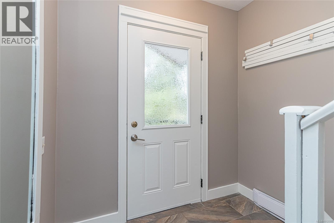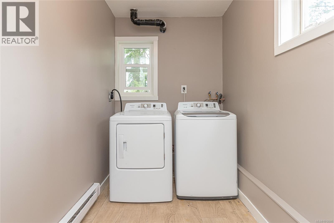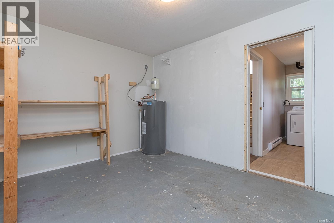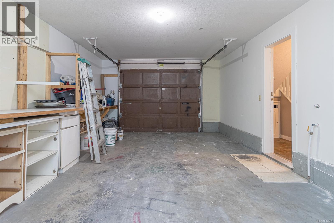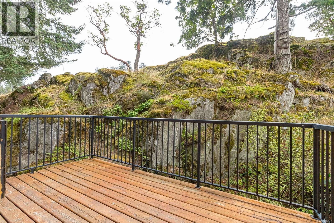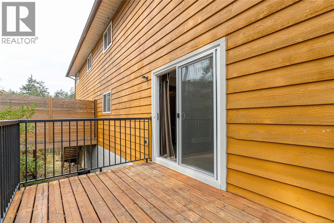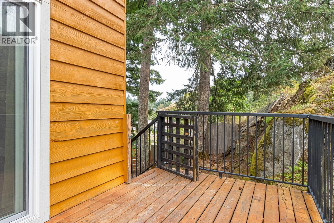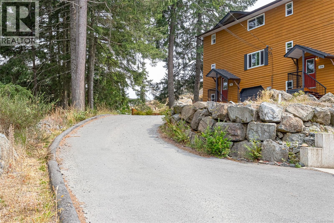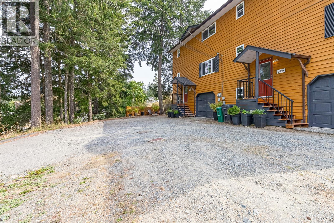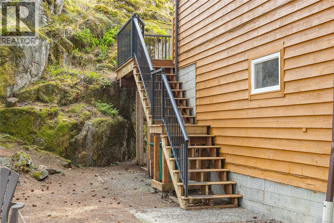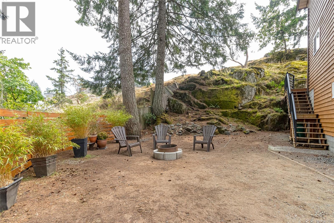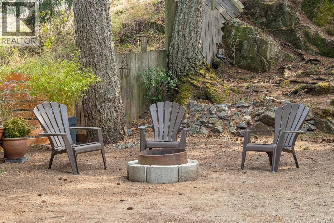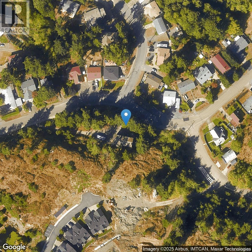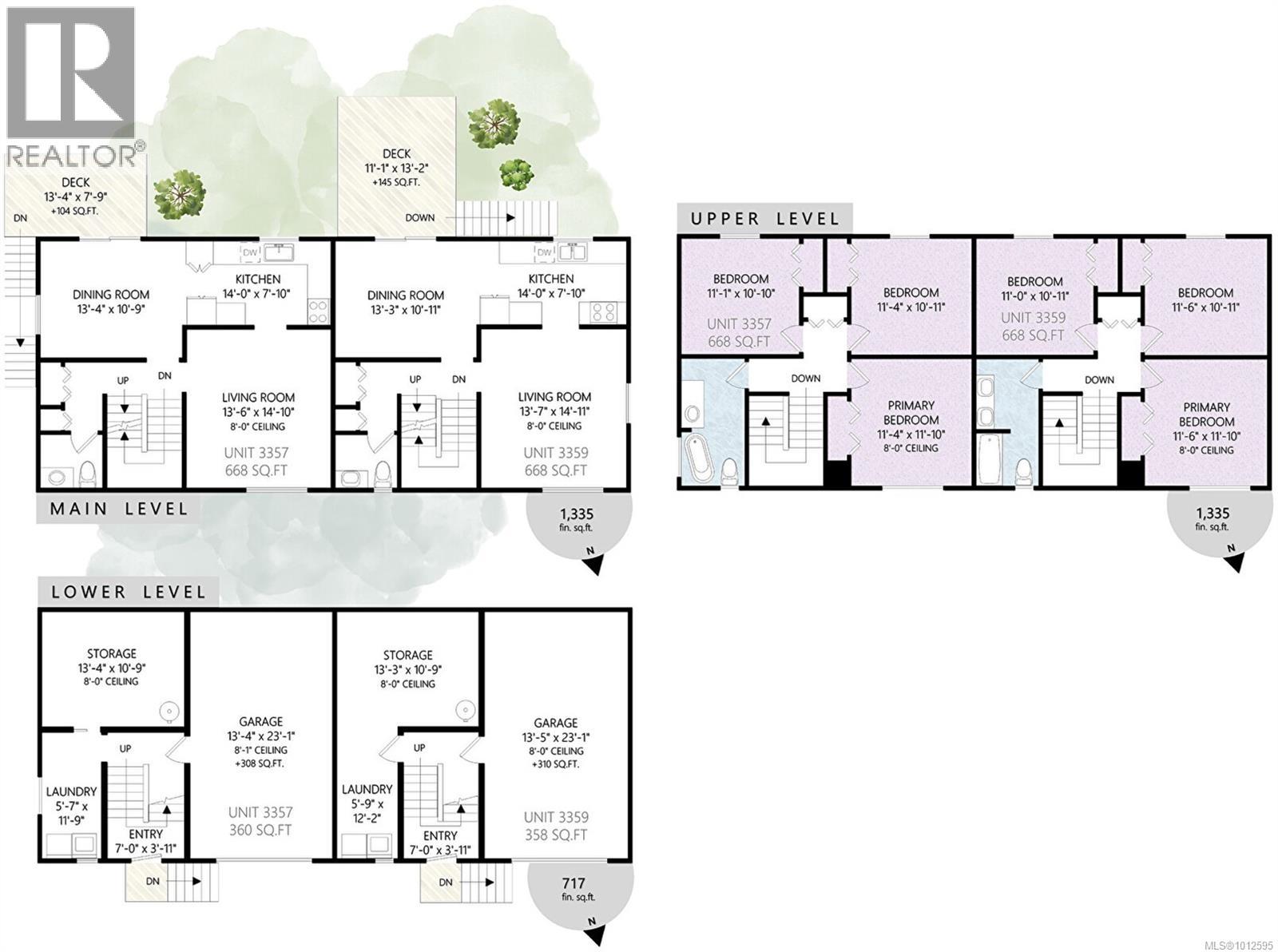3359 Barrington Rd Nanaimo, British Columbia V9T 5R5
$899,900
This full duplex offers over 3,200 sq ft of updated living space, making it ideal for investors or buyers seeking a mortgage helper. Live in one side and rent the other, or add this property to your portfolio and enjoy immediate rental income. Each side features three levels of living plus a spacious single-car garage. Upgrades include modernized kitchens and bathrooms, new plumbing throughout, new vinyl windows, new hot water tanks, refreshed flooring and paint, and more—meaning you can move right in or rent it out with confidence. A low-maintenance yard keeps upkeep simple, while the sought-after Departure Bay location is close to shopping, schools, recreation, beaches, and all of Nanaimo’s best amenities. Whether you’re looking for strong income potential or flexible living arrangements, this property delivers. All measurements are approximate and should be verified if deemed important. Tour URL #1: https://my.matterport.com/show/?m=WEZTN9YsEvZ Tour URL #2: https://my.matterport.com/show/?m=LWGC6cfWZXm (id:61048)
Property Details
| MLS® Number | 1012595 |
| Property Type | Single Family |
| Neigbourhood | Departure Bay |
| Features | Central Location, Hillside, Park Setting, Partially Cleared, Other, Marine Oriented |
| Parking Space Total | 8 |
| Plan | Epp82695 |
Building
| Bathroom Total | 4 |
| Bedrooms Total | 6 |
| Constructed Date | 1988 |
| Cooling Type | None |
| Heating Fuel | Electric |
| Heating Type | Baseboard Heaters |
| Size Interior | 3,387 Ft2 |
| Total Finished Area | 3387 Sqft |
| Type | Duplex |
Land
| Access Type | Road Access |
| Acreage | No |
| Size Irregular | 12696 |
| Size Total | 12696 Sqft |
| Size Total Text | 12696 Sqft |
| Zoning Description | R5 |
| Zoning Type | Residential |
Rooms
| Level | Type | Length | Width | Dimensions |
|---|---|---|---|---|
| Second Level | Bathroom | 5-Piece | ||
| Second Level | Bedroom | 11'0 x 10'11 | ||
| Second Level | Bedroom | 11'6 x 10'11 | ||
| Second Level | Primary Bedroom | 11'10 x 11'6 | ||
| Second Level | Bathroom | 4-Piece | ||
| Second Level | Bedroom | 11'1 x 10'10 | ||
| Second Level | Bedroom | 11'4 x 10'11 | ||
| Second Level | Primary Bedroom | 11'10 x 11'4 | ||
| Lower Level | Storage | 13'3 x 10'9 | ||
| Lower Level | Laundry Room | 12'2 x 5'9 | ||
| Lower Level | Entrance | 7'0 x 3'11 | ||
| Lower Level | Storage | 13'4 x 10'9 | ||
| Lower Level | Laundry Room | 11'9 x 5'7 | ||
| Lower Level | Entrance | 7'0 x 3'11 | ||
| Main Level | Bathroom | 2-Piece | ||
| Main Level | Kitchen | 14'0 x 7'10 | ||
| Main Level | Dining Room | 13'3 x 10'11 | ||
| Main Level | Living Room | 14'11 x 13'7 | ||
| Main Level | Bathroom | 2-Piece | ||
| Main Level | Kitchen | 14'0 x 7'10 | ||
| Main Level | Dining Room | 13'4 x 10'9 | ||
| Main Level | Living Room | 14'10 x 13'6 |
https://www.realtor.ca/real-estate/28838409/3359-barrington-rd-nanaimo-departure-bay
Contact Us
Contact us for more information

Tom Stromar
www.janandtom.com/
www.facebook.com/JanandTomcom
ca.linkedin.com/in/tom-stromar-ba847815
x.com/jan_and_tom?lang=en
4200 Island Highway North
Nanaimo, British Columbia V9T 1W6
(250) 758-7653
(250) 758-8477
royallepagenanaimo.ca/
Janice Stromar
Personal Real Estate Corporation
4200 Island Highway North
Nanaimo, British Columbia V9T 1W6
(250) 758-7653
(250) 758-8477
royallepagenanaimo.ca/
