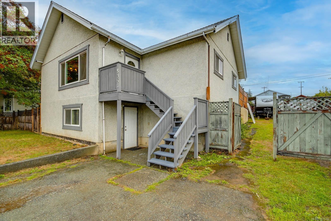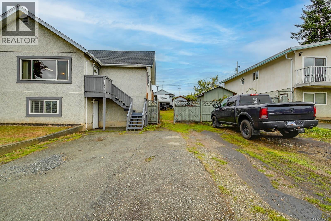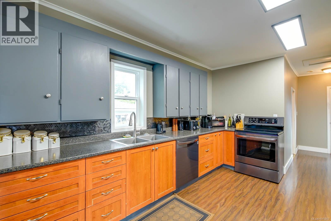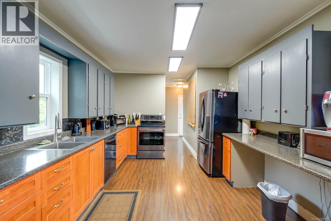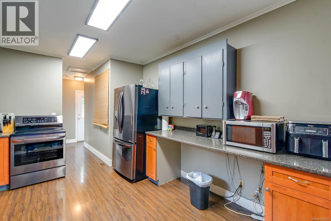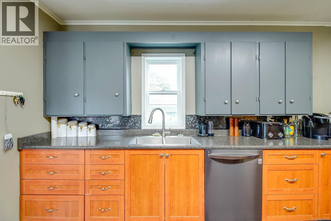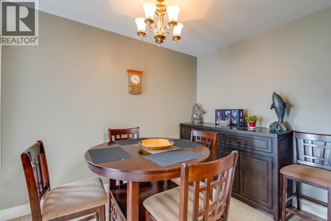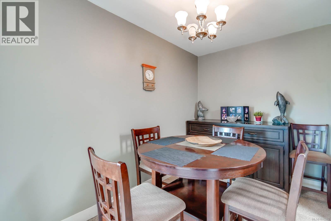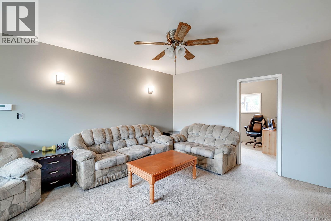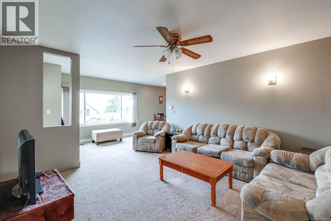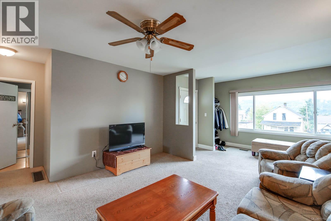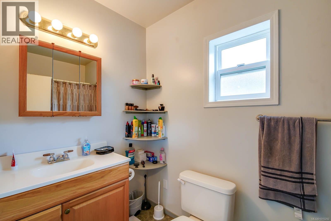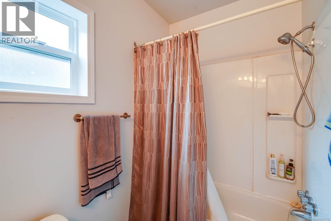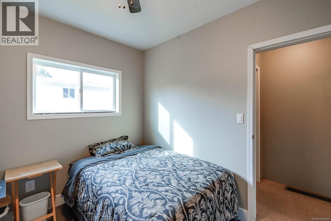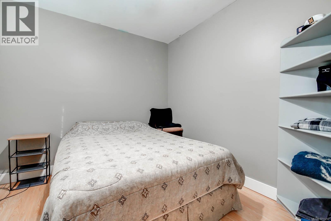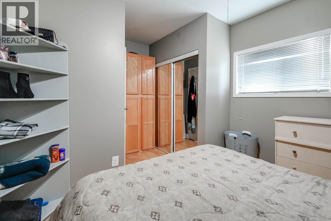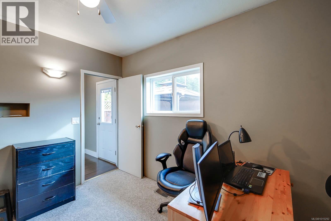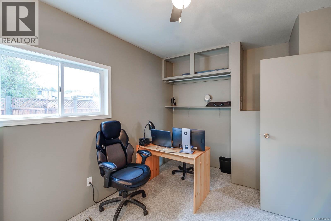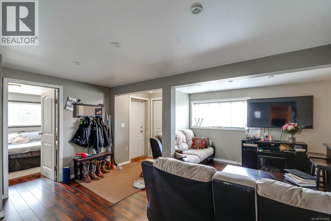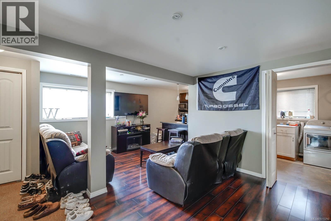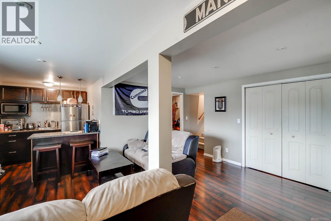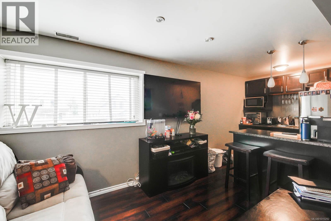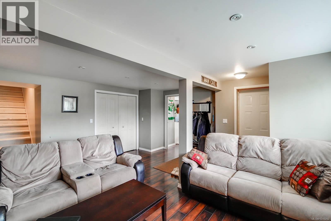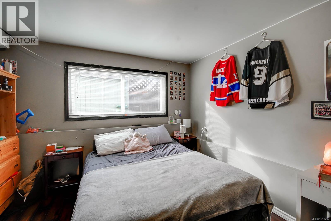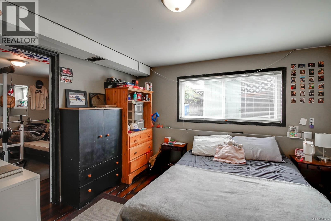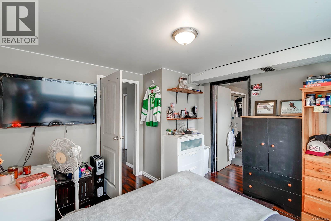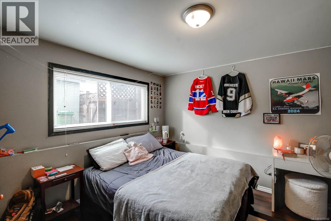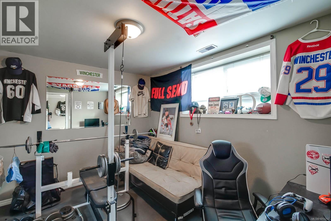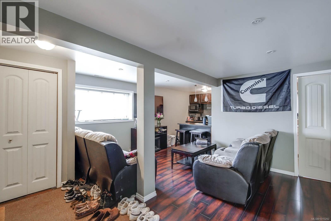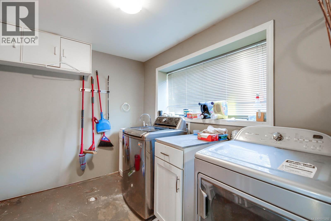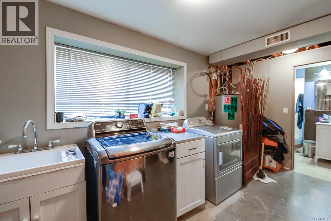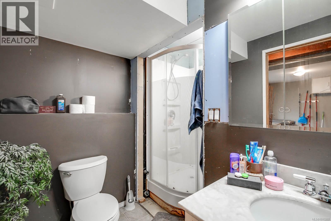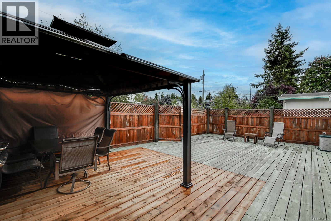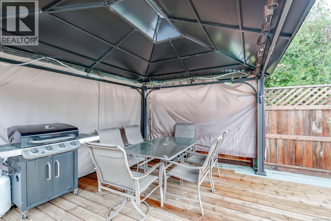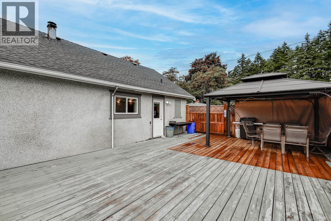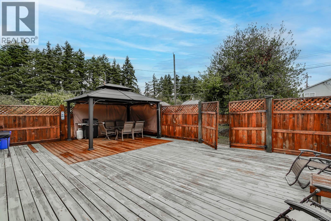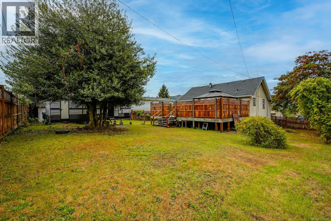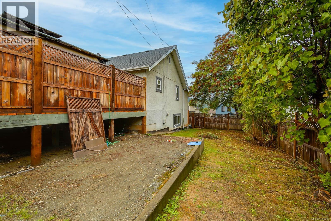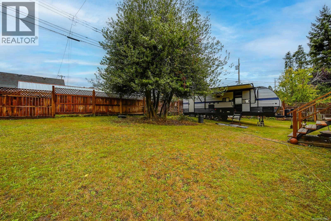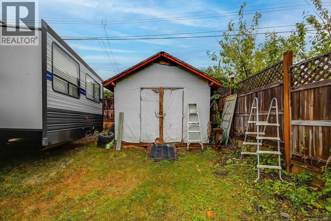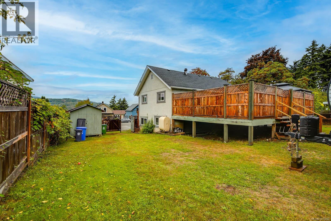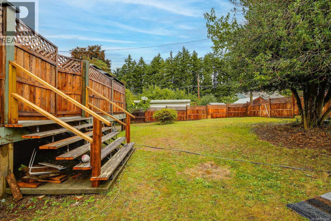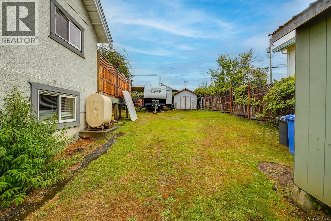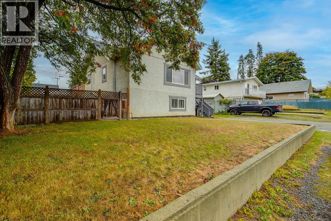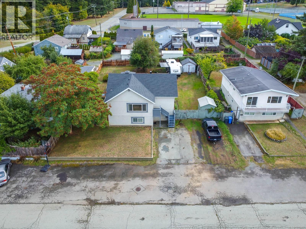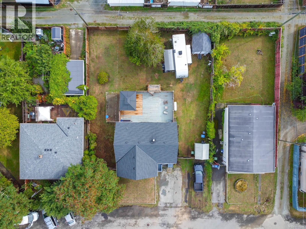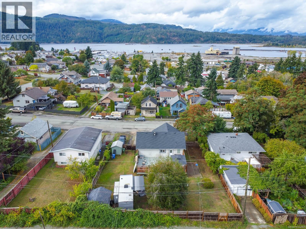Presented by Robert J. Iio Personal Real Estate Corporation — Team 110 RE/MAX Real Estate (Kamloops).
3357 6th Ave Port Alberni, British Columbia V9Y 4L3
$529,000
Welcome to your dream home, where comfort meets convenience! Nestled on a generous double city lot, this inviting 4-bedroom residence, complete with an office, offers ample space for your family and guests. Ideal for those who cherish both tranquility and accessibility, this home is perfectly positioned near vibrant shopping centers and recreational facilities, ensuring entertainment and convenience are always within reach. Step inside to discover a spacious and welcoming living room, perfect for entertaining friends or enjoying cozy family gatherings. The heart of the home features a bright and airy layout, seamlessly connecting indoor and outdoor living. Step out onto the expansive sundeck and soak in the sunshine or host memorable BBQs with loved ones. The in-law suite provides a versatile space for extended family or guests, offering privacy and comfort. For hobbyists, the small workshop is an added bonus, while RV parking ensures convenience for adventure seekers. This home is a true gem, combining practical living with delightful amenities. Don't miss the opportunity to call this wonderful property your own! (id:61048)
Property Details
| MLS® Number | 1015292 |
| Property Type | Single Family |
| Neigbourhood | Port Alberni |
| Features | Central Location |
| Parking Space Total | 5 |
| Structure | Shed |
| View Type | City View, Mountain View, Ocean View |
Building
| Bathroom Total | 2 |
| Bedrooms Total | 4 |
| Constructed Date | 1912 |
| Cooling Type | None |
| Heating Fuel | Oil |
| Size Interior | 1,938 Ft2 |
| Total Finished Area | 1574 Sqft |
| Type | House |
Land
| Access Type | Road Access |
| Acreage | No |
| Size Irregular | 10890 |
| Size Total | 10890 Sqft |
| Size Total Text | 10890 Sqft |
| Zoning Type | Residential |
Rooms
| Level | Type | Length | Width | Dimensions |
|---|---|---|---|---|
| Lower Level | Bathroom | 7'10 x 7'2 | ||
| Lower Level | Laundry Room | 14'4 x 7'6 | ||
| Lower Level | Bedroom | 11'1 x 9'1 | ||
| Lower Level | Bedroom | 11'2 x 11'1 | ||
| Lower Level | Kitchen | 7'4 x 7'10 | ||
| Lower Level | Family Room | 18'8 x 14'9 | ||
| Main Level | Bathroom | 9'2 x 5'1 | ||
| Main Level | Office | 8'11 x 13'2 | ||
| Main Level | Bedroom | 8'11 x 11'10 | ||
| Main Level | Primary Bedroom | 14'0 x 10'2 | ||
| Main Level | Kitchen | 14'1 x 11'6 | ||
| Main Level | Dining Room | 7'4 x 11'10 | ||
| Main Level | Living Room | 14'4 x 17'2 |
https://www.realtor.ca/real-estate/28939036/3357-6th-ave-port-alberni-port-alberni
Contact Us
Contact us for more information

Denay Piatka
denaypiatkarealestate.ca/
www.facebook.com/denaypiatka
instagram.com/denaypiatkarealtor
4201 Johnston Rd.
Port Alberni, British Columbia V9Y 5M8
(250) 723-5666
(800) 372-3931
(250) 723-1151
www.midislandrealty.com/
Karen Maika
4201 Johnston Rd.
Port Alberni, British Columbia V9Y 5M8
(250) 723-5666
(800) 372-3931
(250) 723-1151
www.midislandrealty.com/
