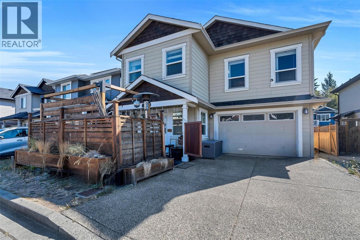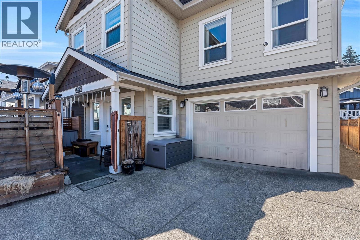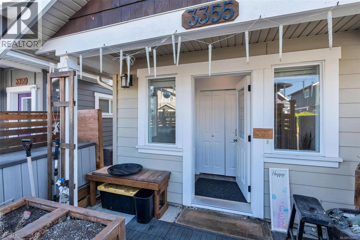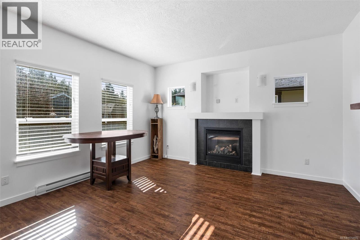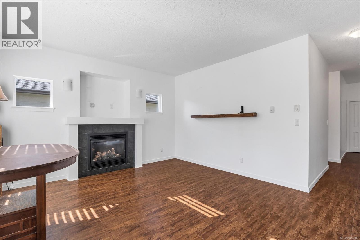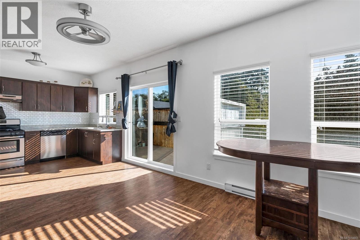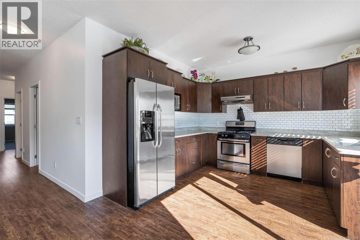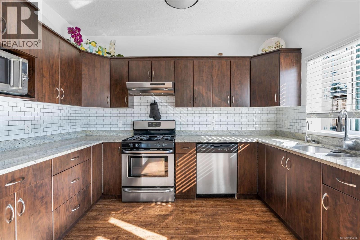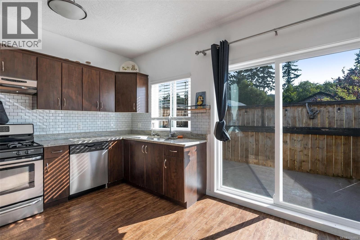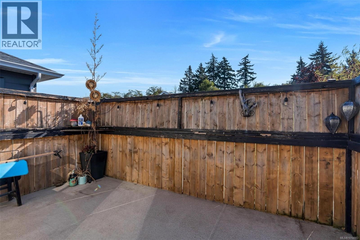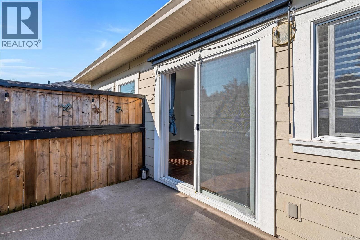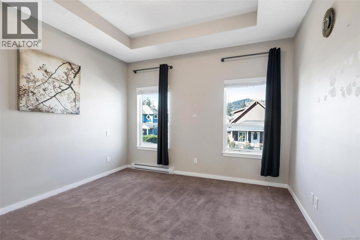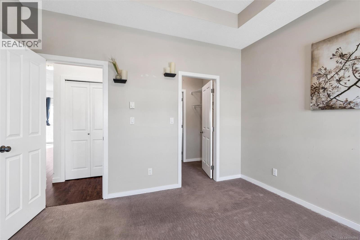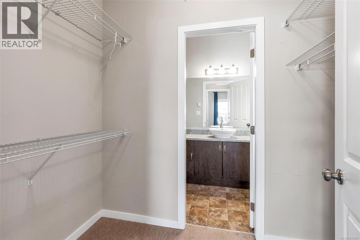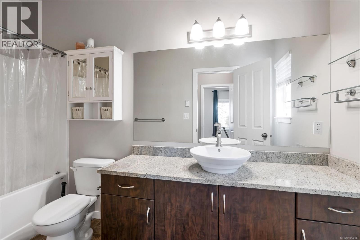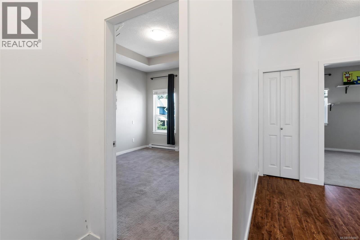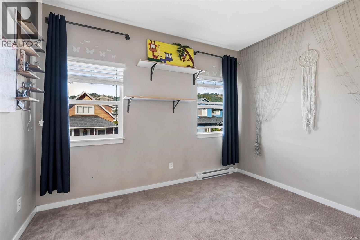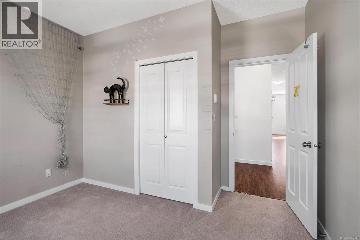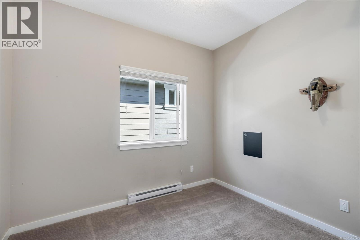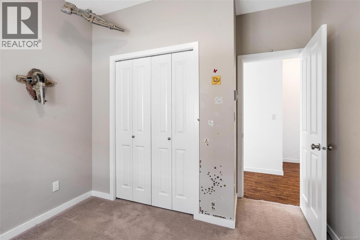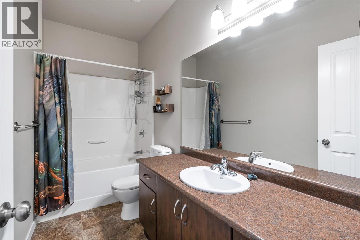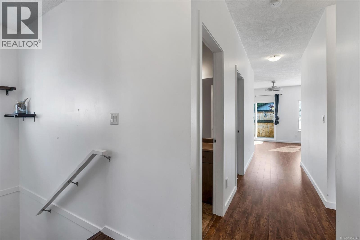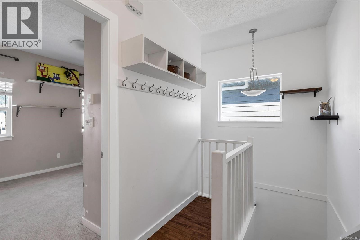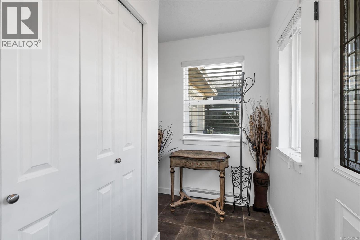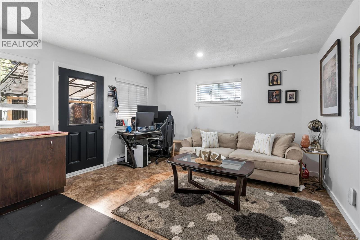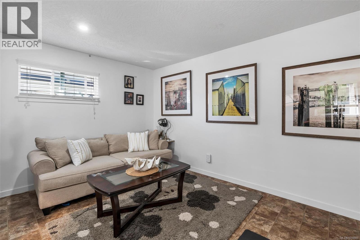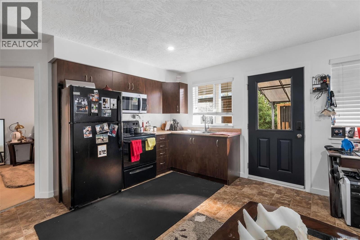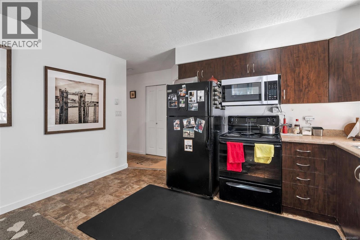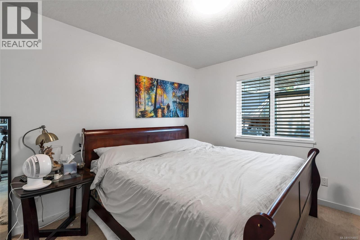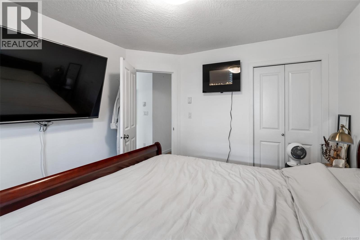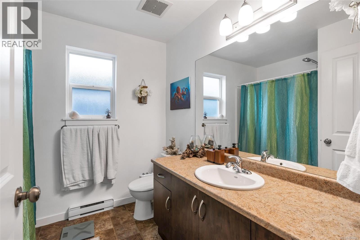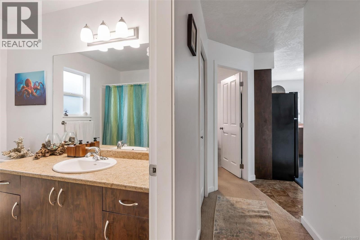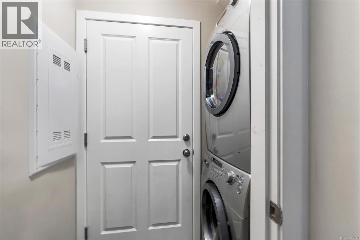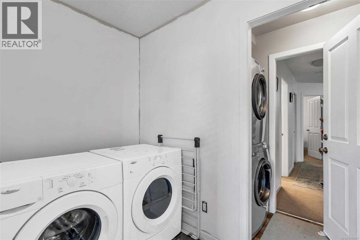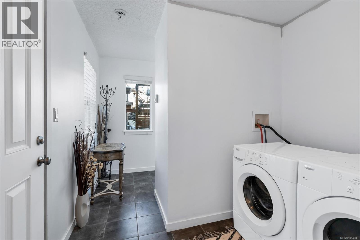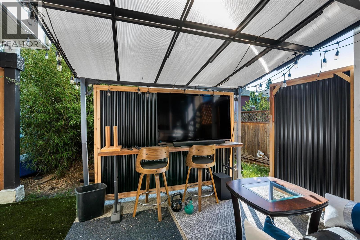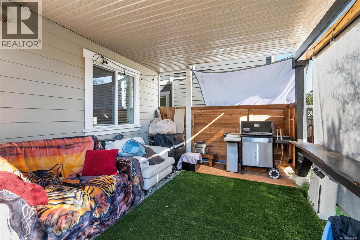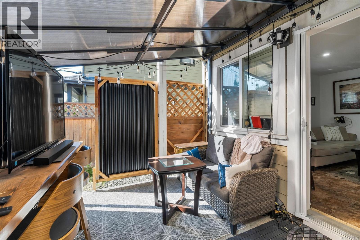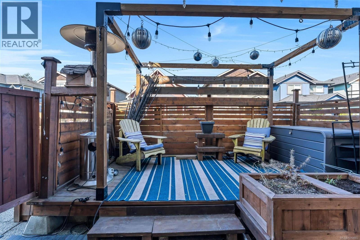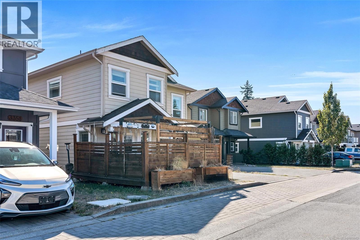Presented by Robert J. Iio Personal Real Estate Corporation — Team 110 RE/MAX Real Estate (Kamloops).
3355 Merlin Rd Langford, British Columbia V9C 0G9
$929,900
Welcome to 3355 Merlin Road in beautiful Langford, BC — a 4-bedroom, 3-bathroom family home in a quiet, friendly neighbourhood on a 3,240 sq ft lot. The open floor plan offers a bright living room centered around a gas fireplace and large picture window that fills the space with natural light. The living room connects to the dining area and a well-appointed kitchen featuring quartz countertops and stainless-steel appliances. The dining area has direct access to a private east facing deck. Three bedrooms and two updated bathrooms are tucked away on the main floor. The primary includes a walk-in closet and ensuite bathroom. The second and third bedrooms are both perfect for kids or an office and are both located near the main bathroom. Downstairs, a self-contained one-bedroom suite offers a large living area, full kitchen, private entrance, and separate laundry—perfect for in-laws or mortgage help. Located near schools and in a family friendly neighbourhood. (id:61048)
Property Details
| MLS® Number | 1014883 |
| Property Type | Single Family |
| Neigbourhood | Happy Valley |
| Parking Space Total | 4 |
| Plan | Vip89006 |
Building
| Bathroom Total | 3 |
| Bedrooms Total | 4 |
| Constructed Date | 2011 |
| Cooling Type | None |
| Fireplace Present | Yes |
| Fireplace Total | 1 |
| Heating Fuel | Natural Gas |
| Heating Type | Baseboard Heaters |
| Size Interior | 2,210 Ft2 |
| Total Finished Area | 1925 Sqft |
| Type | House |
Land
| Acreage | No |
| Size Irregular | 3240 |
| Size Total | 3240 Sqft |
| Size Total Text | 3240 Sqft |
| Zoning Type | Residential |
Rooms
| Level | Type | Length | Width | Dimensions |
|---|---|---|---|---|
| Lower Level | Laundry Room | 8'3 x 5'5 | ||
| Lower Level | Bathroom | 7'8 x 7'11 | ||
| Lower Level | Family Room | 9'8 x 13'6 | ||
| Lower Level | Kitchen | 6'5 x 13'6 | ||
| Lower Level | Bedroom | 10'3 x 11'6 | ||
| Lower Level | Entrance | 11'10 x 6'4 | ||
| Main Level | Bedroom | 11'11 x 9'2 | ||
| Main Level | Primary Bedroom | 12'0 x 12'0 | ||
| Main Level | Bathroom | 10'8 x 4'11 | ||
| Main Level | Bedroom | 8'4 x 9'11 | ||
| Main Level | Ensuite | 11'6 x 4'10 | ||
| Main Level | Living Room | 16'10 x 14'2 | ||
| Main Level | Kitchen | 10'2 x 11'8 | ||
| Main Level | Balcony | 13'8 x 8'1 |
https://www.realtor.ca/real-estate/28963321/3355-merlin-rd-langford-happy-valley
Contact Us
Contact us for more information

Steve Nguyen
Personal Real Estate Corporation
www.vret.ca/
4243 Glanford Ave
Victoria, British Columbia V8Z 4B9
(250) 381-2265
(250) 381-7803
www.naivictoria.ca/

Lea Cathcart
Personal Real Estate Corporation
www.leacathcart.com/
4243 Glanford Ave
Victoria, British Columbia V8Z 4B9
(250) 381-2265
(250) 381-7803
www.naivictoria.ca/
