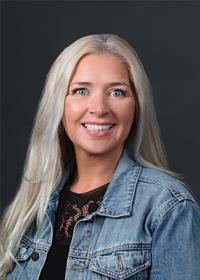3355 Langrish Mews Langford, British Columbia V9C 2P3
$909,000
Step through the custom fir door into a warm and inviting entry that leads to a beautifully finished home designed for comfort and style. The open concept kitchen boasts granite counters, stainless steel appliances, and a layout perfect for entertaining, flowing into a cozy living area with electric fireplace. Upstairs features three generous bedrooms, including a serene primary suite with walk-in closet, spa inspired ensuite with Jacuzzi tub, and rough in for heated floors. Outdoors is a private oasis with a handcrafted Metchosin wood gazebo, pergolas, BBQ deck, raised garden beds, and a custom cedar fitness post. The lower level offers a self-contained in-law suite with separate entrance, full kitchen, movable island, and its own laundry. Ideal for family or rental income. Extras include a built-in vacuum, custom blinds, and professionally landscaped front yard. Now priced to sell, this home offers incredible value. Don’t miss your chance! (id:61048)
Open House
This property has open houses!
2:00 pm
Ends at:3:30 pm
12:00 pm
Ends at:1:30 pm
Property Details
| MLS® Number | 1013290 |
| Property Type | Single Family |
| Neigbourhood | Walfred |
| Features | Central Location, Cul-de-sac, Other |
| Parking Space Total | 1 |
| Plan | Vip87943 |
| View Type | Valley View |
Building
| Bathroom Total | 3 |
| Bedrooms Total | 4 |
| Architectural Style | Westcoast, Other |
| Constructed Date | 2010 |
| Cooling Type | None |
| Fireplace Present | Yes |
| Fireplace Total | 1 |
| Heating Fuel | Electric |
| Heating Type | Baseboard Heaters |
| Size Interior | 1,930 Ft2 |
| Total Finished Area | 1721 Sqft |
| Type | House |
Land
| Access Type | Road Access |
| Acreage | No |
| Size Irregular | 2390 |
| Size Total | 2390 Sqft |
| Size Total Text | 2390 Sqft |
| Zoning Description | Rs1 |
| Zoning Type | Residential |
Rooms
| Level | Type | Length | Width | Dimensions |
|---|---|---|---|---|
| Lower Level | Kitchen | 19' x 12' | ||
| Lower Level | Bathroom | 4-Piece | ||
| Lower Level | Bedroom | 11' x 10' | ||
| Lower Level | Laundry Room | 5' x 8' | ||
| Main Level | Entrance | 7' x 9' | ||
| Main Level | Living Room | 13' x 12' | ||
| Main Level | Dining Room | 8' x 9' | ||
| Main Level | Kitchen | 8' x 9' | ||
| Main Level | Bathroom | 4-Piece | ||
| Main Level | Bedroom | 11' x 9' | ||
| Main Level | Bedroom | 10' x 9' | ||
| Main Level | Ensuite | 4-Piece | ||
| Main Level | Primary Bedroom | 12' x 13' |
https://www.realtor.ca/real-estate/28843568/3355-langrish-mews-langford-walfred
Contact Us
Contact us for more information

Bev Berger
Personal Real Estate Corporation
www.bevberger.com/
www.facebook.com/Bev-Berger-Real-Estate-307361110178880/
www.instagram.com/bevberger_realestate/
101-2015 Shields Rd, P.o. Box 431
Sooke, British Columbia V9Z 1G1
(250) 642-6480
(250) 410-0254
www.remax-camosun-victoria-bc.com/

















































