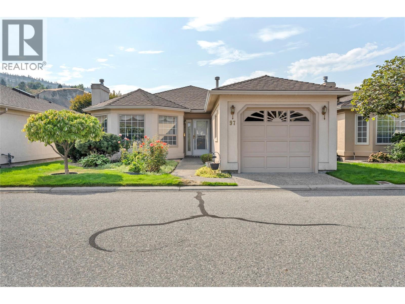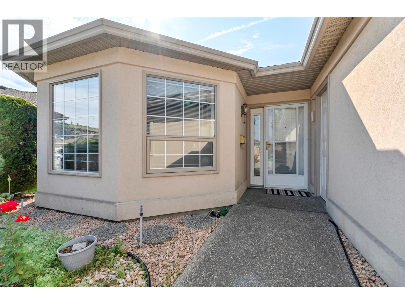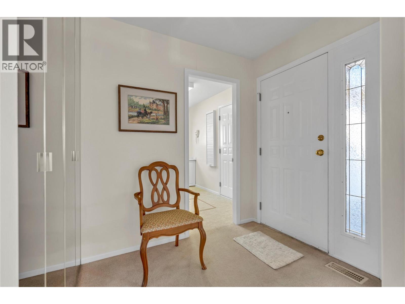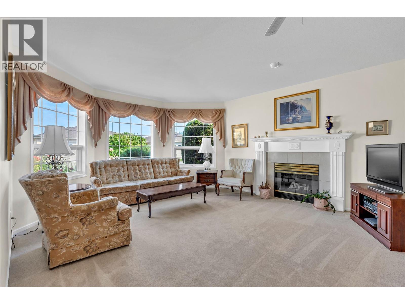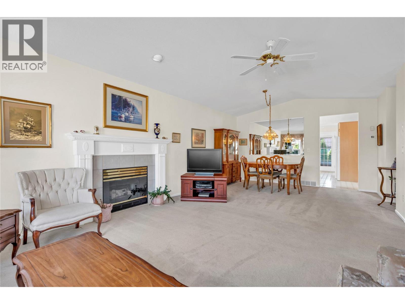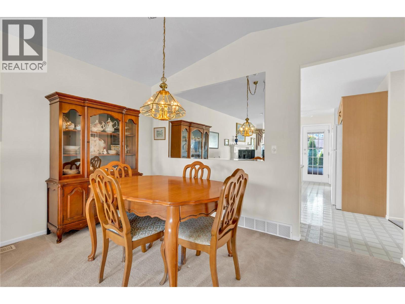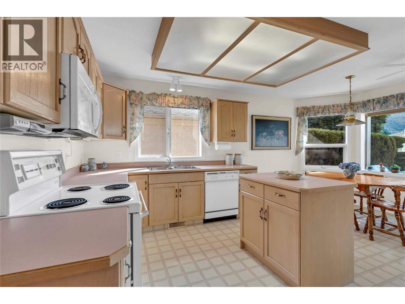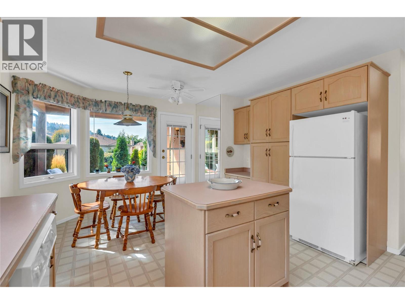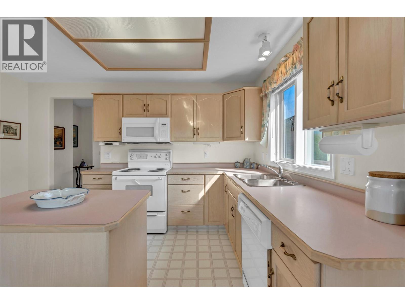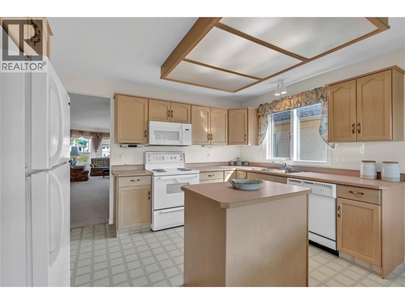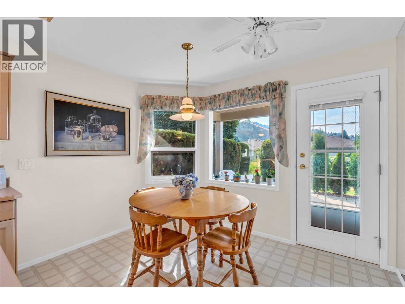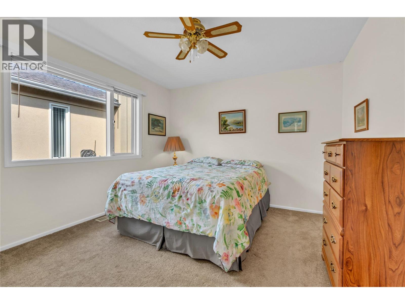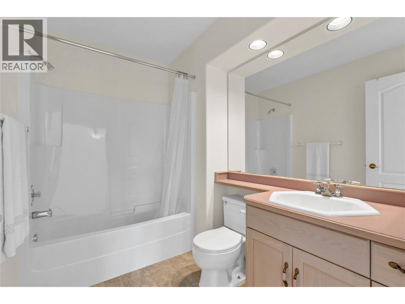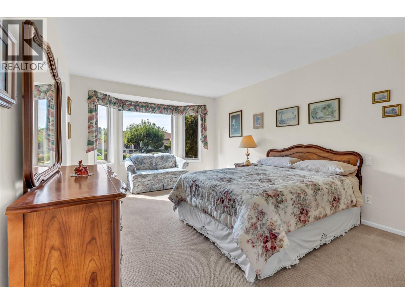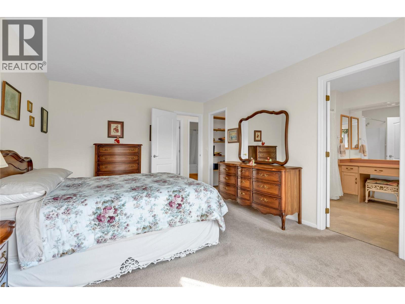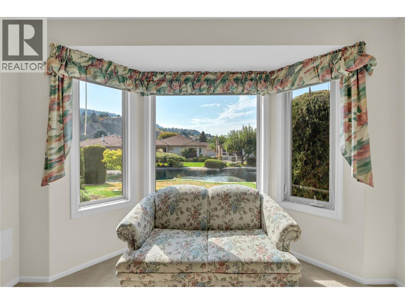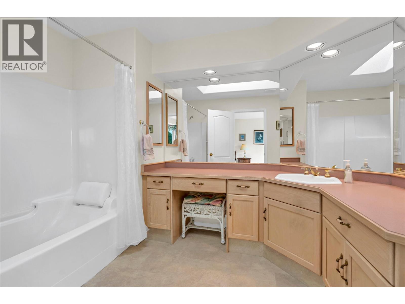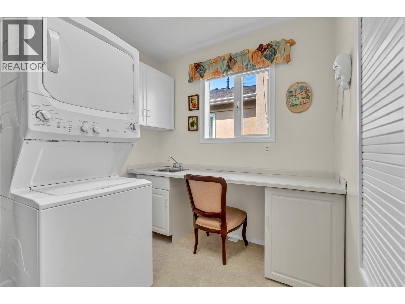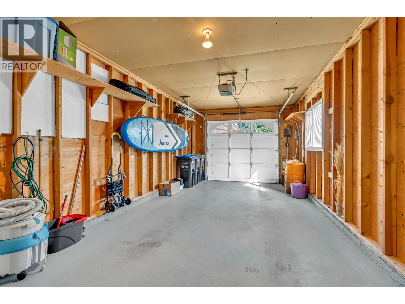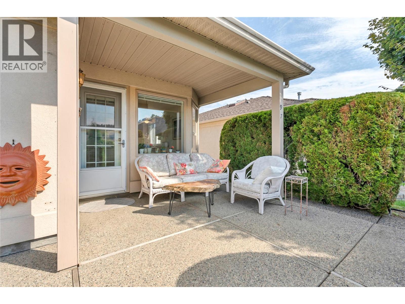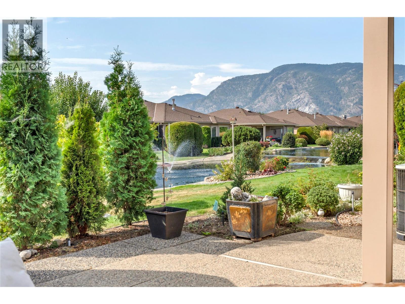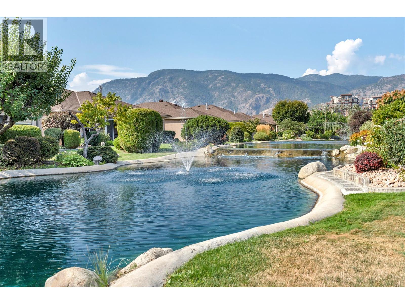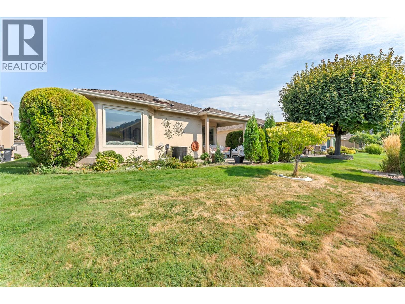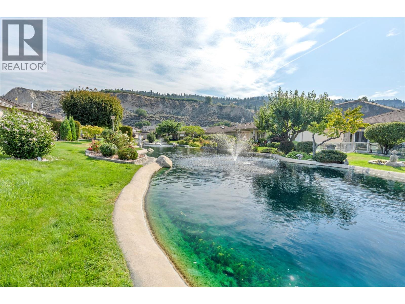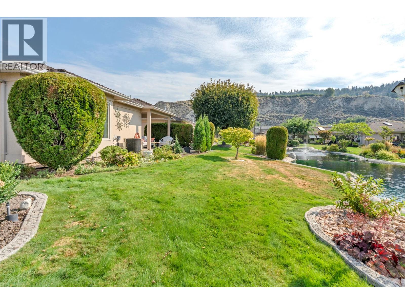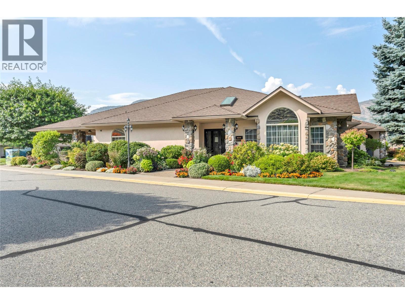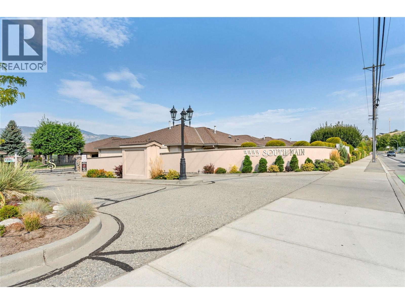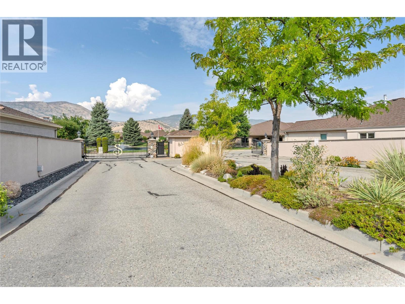3333 South Main Street Unit# 97 Penticton, British Columbia V2A 8J8
$649,900Maintenance, Reserve Fund Contributions, Ground Maintenance, Property Management, Other, See Remarks, Recreation Facilities
$366 Monthly
Maintenance, Reserve Fund Contributions, Ground Maintenance, Property Management, Other, See Remarks, Recreation Facilities
$366 MonthlyON THE WATER IN SANDBRIDGE! This 1348 sq ft, 2 bed/2 bath home is where you want to be. Quiet location that is soothing & private, backing on the highly sought after water feature. This one level rancher is well laid out is spacious & brightened by bay windows & skylights. The main living area is roomy, warm & welcoming. The large primary suite's bay window overlooks the peaceful water feature. Roomy 4-piece ensuite. Fabulous location is walking distance to Skaha Lake & shopping. Sandbridge is a well-run strata & welcoming community. If you travel in winter, just lock up & go in this secure environment. Wonderful location, home & community, make it yours! (id:61048)
Property Details
| MLS® Number | 10361326 |
| Property Type | Single Family |
| Neigbourhood | Main South |
| Community Name | Sandbridge |
| Amenities Near By | Golf Nearby, Airport, Recreation, Shopping |
| Community Features | Adult Oriented, Recreational Facilities, Pet Restrictions, Pets Allowed With Restrictions, Seniors Oriented |
| Features | Private Setting, Balcony |
| Parking Space Total | 1 |
| Pool Type | Indoor Pool |
| Structure | Clubhouse |
| View Type | River View, Mountain View |
Building
| Bathroom Total | 2 |
| Bedrooms Total | 2 |
| Amenities | Clubhouse, Recreation Centre |
| Appliances | Refrigerator, Dishwasher, Range - Electric, Washer & Dryer |
| Architectural Style | Ranch |
| Basement Type | Crawl Space |
| Constructed Date | 1993 |
| Construction Style Attachment | Detached |
| Cooling Type | Central Air Conditioning |
| Exterior Finish | Stucco |
| Fire Protection | Controlled Entry |
| Fireplace Fuel | Gas |
| Fireplace Present | Yes |
| Fireplace Type | Unknown |
| Flooring Type | Carpeted, Ceramic Tile |
| Heating Type | Forced Air, See Remarks |
| Roof Material | Asphalt Shingle |
| Roof Style | Unknown |
| Stories Total | 1 |
| Size Interior | 1,348 Ft2 |
| Type | House |
| Utility Water | Municipal Water |
Parking
| Attached Garage | 1 |
| R V |
Land
| Access Type | Easy Access |
| Acreage | No |
| Land Amenities | Golf Nearby, Airport, Recreation, Shopping |
| Landscape Features | Landscaped |
| Sewer | Municipal Sewage System |
| Size Irregular | 0.09 |
| Size Total | 0.09 Ac|under 1 Acre |
| Size Total Text | 0.09 Ac|under 1 Acre |
| Zoning Type | Residential |
Rooms
| Level | Type | Length | Width | Dimensions |
|---|---|---|---|---|
| Main Level | Kitchen | 13'4'' x 8'5'' | ||
| Main Level | Full Bathroom | 5'10'' x 8'5'' | ||
| Main Level | 4pc Ensuite Bath | 8'2'' x 10'6'' | ||
| Main Level | Bedroom | 10'11'' x 12'0'' | ||
| Main Level | Dining Nook | 12'10'' x 8'7'' | ||
| Main Level | Dining Room | 14'4'' x 8'4'' | ||
| Main Level | Laundry Room | 10'11'' x 7'4'' | ||
| Main Level | Living Room | 13'11'' x 17'4'' | ||
| Main Level | Primary Bedroom | 11'5'' x 17'11'' |
https://www.realtor.ca/real-estate/28801724/3333-south-main-street-unit-97-penticton-main-south
Contact Us
Contact us for more information
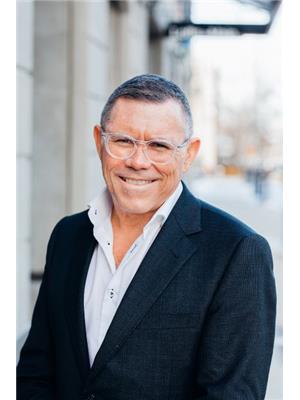
Peter Byrnes
Personal Real Estate Corporation
160 - 21 Lakeshore Drive West
Penticton, British Columbia V2A 7M5
(778) 476-7778
(778) 476-7776
www.chamberlainpropertygroup.ca/
