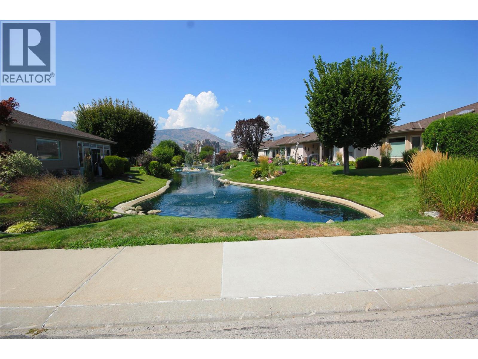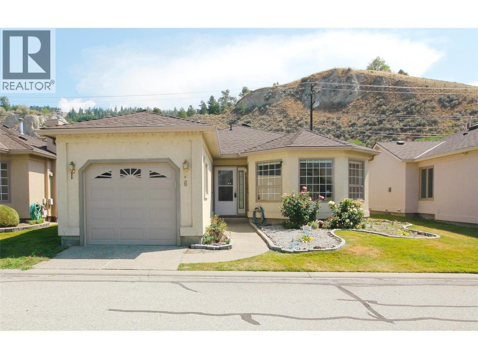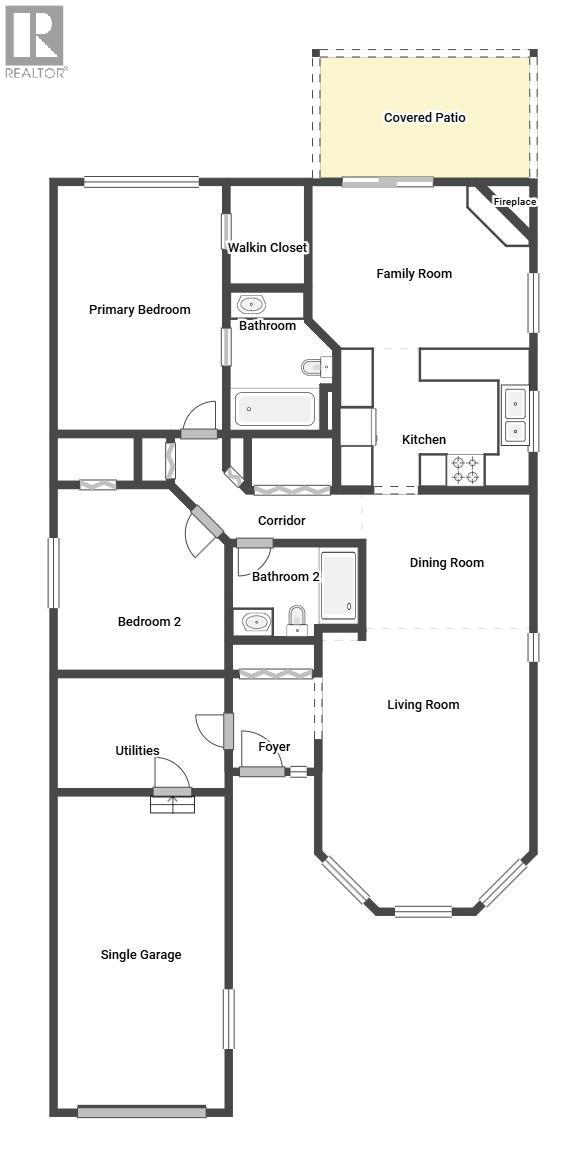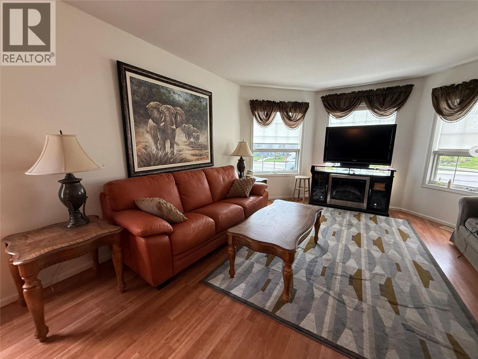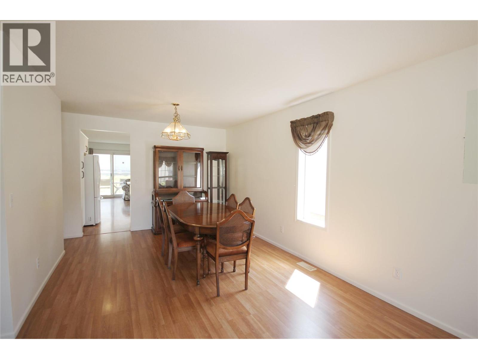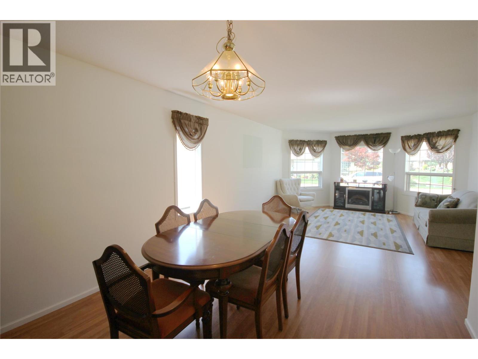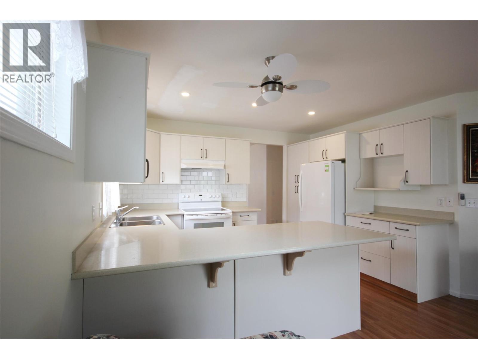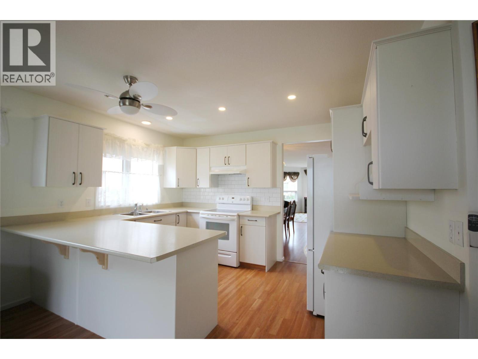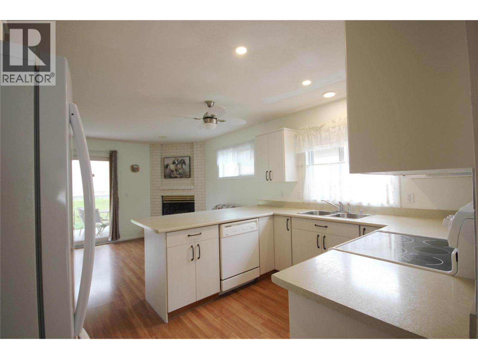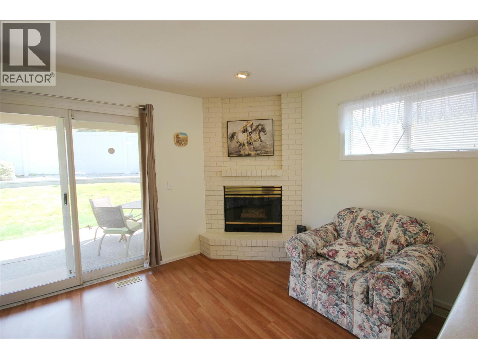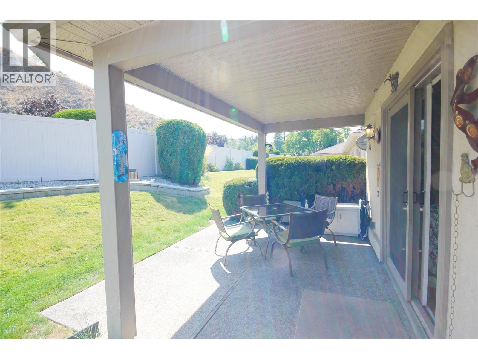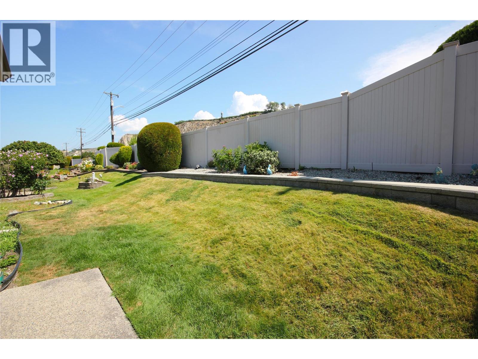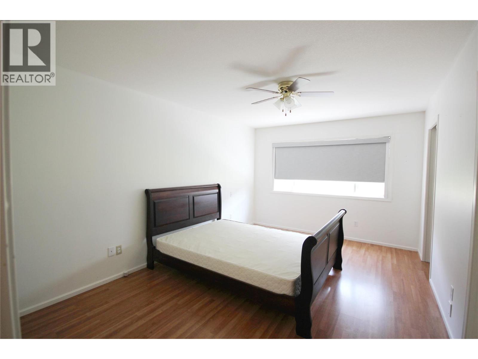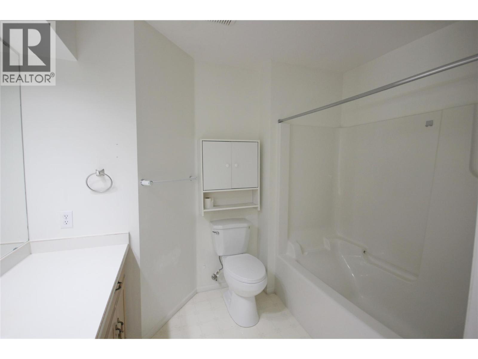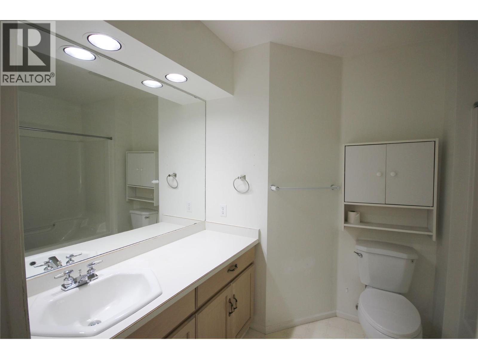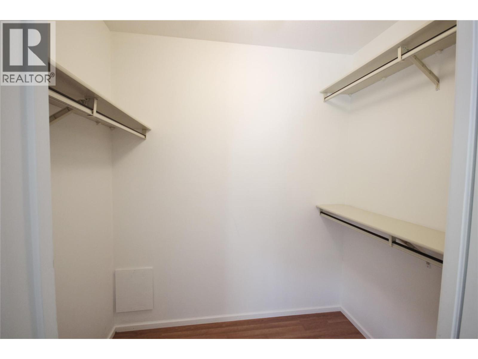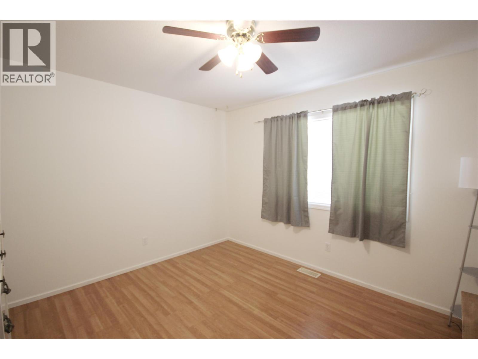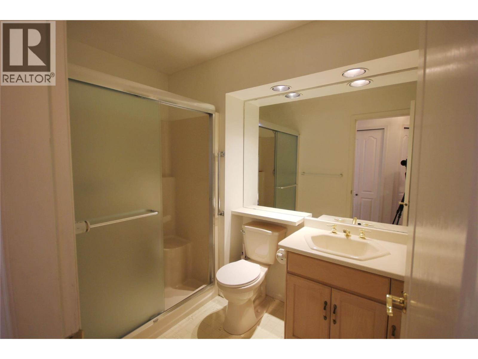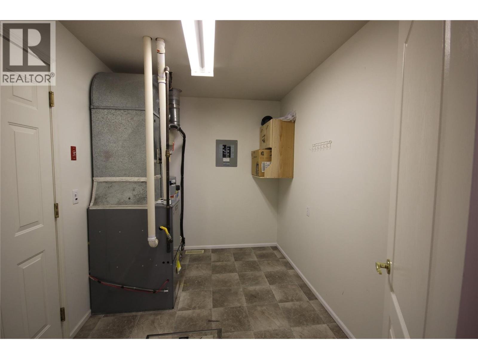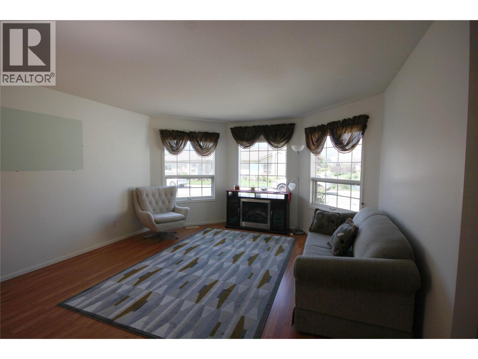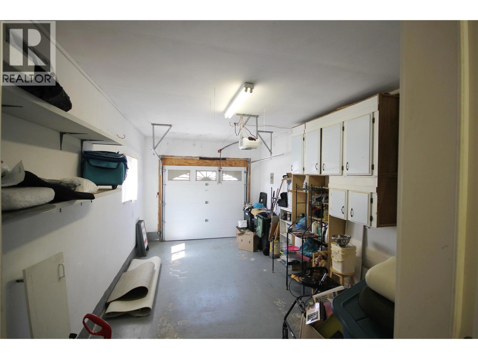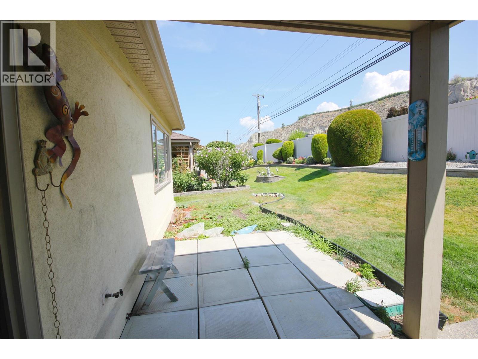3333 South Main Street Unit# 6 Penticton, British Columbia V2A 8J8
$599,900Maintenance, Reserve Fund Contributions, Ground Maintenance, Property Management, Other, See Remarks, Recreation Facilities, Sewer, Waste Removal, Water
$366 Monthly
Maintenance, Reserve Fund Contributions, Ground Maintenance, Property Management, Other, See Remarks, Recreation Facilities, Sewer, Waste Removal, Water
$366 MonthlyWelcome to prestigious Sandbridge, a sought-after gated community featuring stunning waterways, lush landscaping, and a charming clubhouse with a hot tub and pool. This 1,374 sq ft rancher is move-in ready. Enter through the foyer to an open living and dining area with easy-care laminate floors, abundant natural light, and ample space for your furniture, creating a warm, inviting atmosphere. Enjoy tranquil views of foliage and waterway from your living room window whenever you wish. An adjacent door leads to a spacious utility room with extra storage and garage access. The home boasts a generous primary suite with a walk-in closet and a 4-piece ensuite, along with a guest bedroom and a main bathroom with a walk-in shower. The renovated kitchen features modern cabinets, white appliances, and room for three at the counter. A cozy family room with a gas fireplace provides the perfect space for relaxing evenings. The family room opens to a private, east-facing covered back patio and yard—ideal for outdoor entertaining. Conveniently located near shopping, trails, parks, the beach, pubs, Skaha Lake, and the seniors center, all within a friendly, well-managed community. (id:61048)
Property Details
| MLS® Number | 10358269 |
| Property Type | Recreational |
| Neigbourhood | Main South |
| Community Name | Sandbridge |
| Amenities Near By | Golf Nearby, Airport, Shopping |
| Community Features | Recreational Facilities, Pets Allowed, Pet Restrictions, Pets Allowed With Restrictions, Rentals Allowed, Seniors Oriented |
| Features | Cul-de-sac, Private Setting |
| Parking Space Total | 1 |
| Pool Type | Pool |
| Road Type | Cul De Sac |
| Structure | Clubhouse |
| View Type | River View, Mountain View, View Of Water, View (panoramic) |
Building
| Bathroom Total | 2 |
| Bedrooms Total | 2 |
| Amenities | Clubhouse, Recreation Centre |
| Appliances | Range, Refrigerator, Dishwasher, Dryer, Washer |
| Architectural Style | Bungalow |
| Basement Type | Crawl Space |
| Constructed Date | 1991 |
| Construction Style Attachment | Detached |
| Cooling Type | Central Air Conditioning |
| Exterior Finish | Stucco |
| Fireplace Fuel | Gas |
| Fireplace Present | Yes |
| Fireplace Type | Unknown |
| Heating Type | Forced Air, See Remarks |
| Roof Material | Asphalt Shingle |
| Roof Style | Unknown |
| Stories Total | 1 |
| Size Interior | 1,374 Ft2 |
| Type | House |
| Utility Water | Municipal Water |
Parking
| Attached Garage | 1 |
| R V |
Land
| Access Type | Easy Access |
| Acreage | No |
| Land Amenities | Golf Nearby, Airport, Shopping |
| Landscape Features | Landscaped |
| Sewer | Municipal Sewage System |
| Size Irregular | 0.09 |
| Size Total | 0.09 Ac|under 1 Acre |
| Size Total Text | 0.09 Ac|under 1 Acre |
| Surface Water | Creek Or Stream |
| Zoning Type | Unknown |
Rooms
| Level | Type | Length | Width | Dimensions |
|---|---|---|---|---|
| Main Level | Primary Bedroom | 16' x 10'11'' | ||
| Main Level | Living Room | 16'0'' x 14'0'' | ||
| Main Level | Kitchen | 12'6'' x 9'0'' | ||
| Main Level | Family Room | 14'0'' x 11'0'' | ||
| Main Level | 4pc Ensuite Bath | Measurements not available | ||
| Main Level | Dining Room | 10'9'' x 9'6'' | ||
| Main Level | Bedroom | 12'0'' x 10'6'' | ||
| Main Level | 3pc Bathroom | Measurements not available |
Utilities
| Electricity | Available |
| Natural Gas | Available |
| Telephone | Available |
| Sewer | Available |
| Water | Available |
https://www.realtor.ca/real-estate/28692857/3333-south-main-street-unit-6-penticton-main-south
Contact Us
Contact us for more information

Heather Smith
www.realestateinpenticton.org/
302 Eckhardt Avenue West
Penticton, British Columbia V2A 2A9
(250) 492-2266
(250) 492-3005

Pamela Hanson
Personal Real Estate Corporation
realestateinpenticton.com/
pamelahanson1/
302 Eckhardt Avenue West
Penticton, British Columbia V2A 2A9
(250) 492-2266
(250) 492-3005
