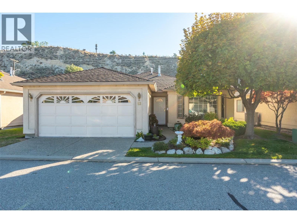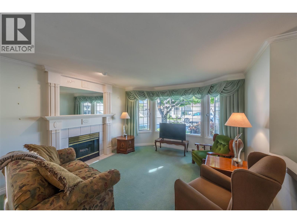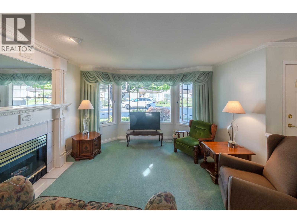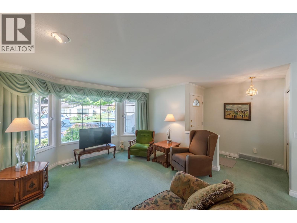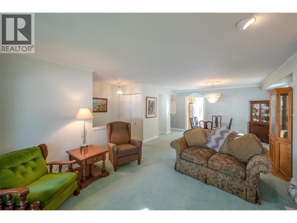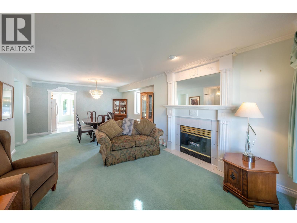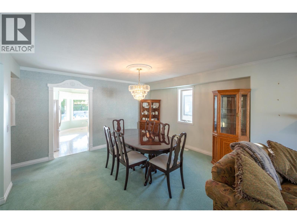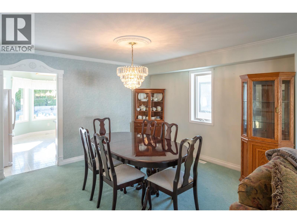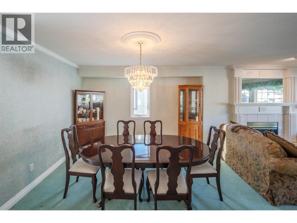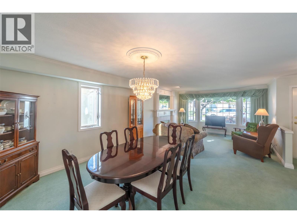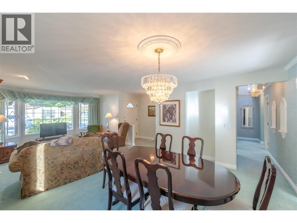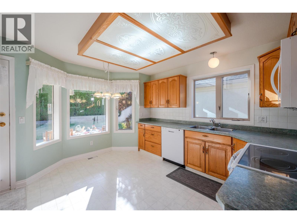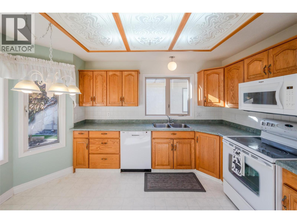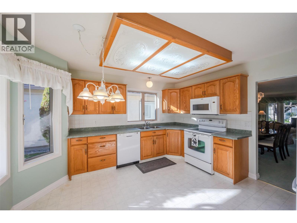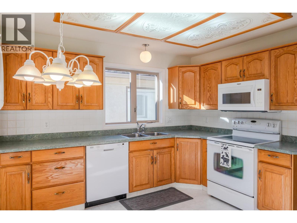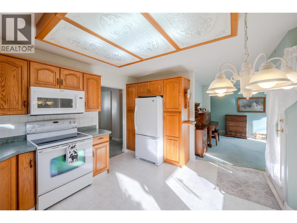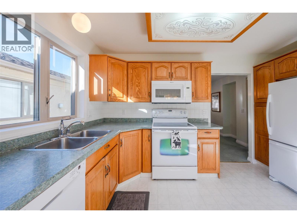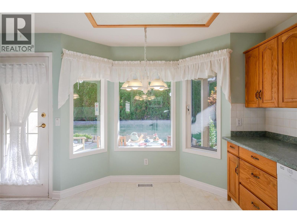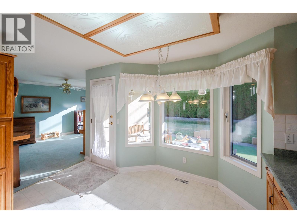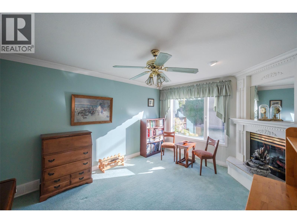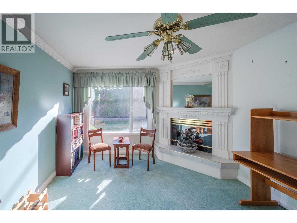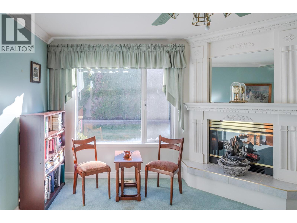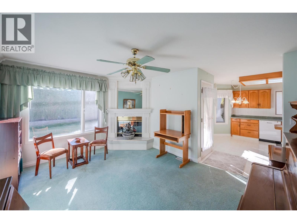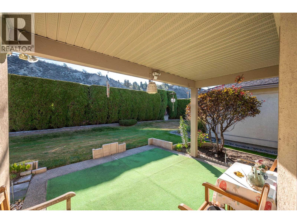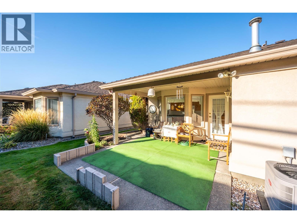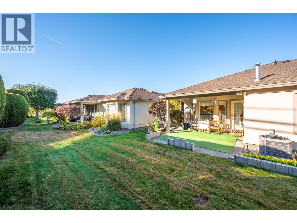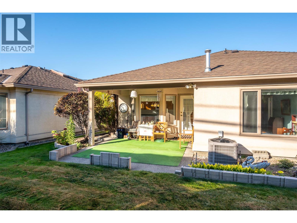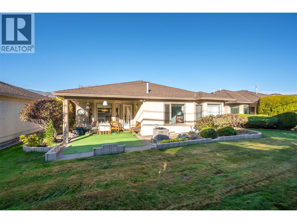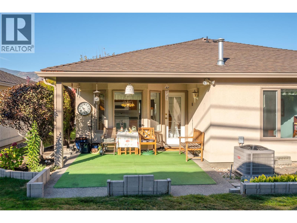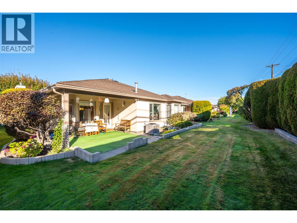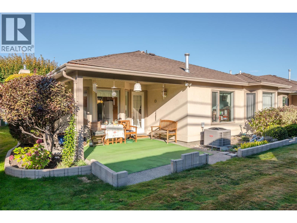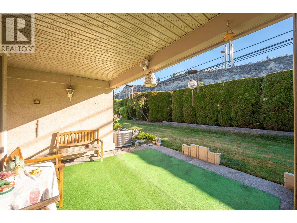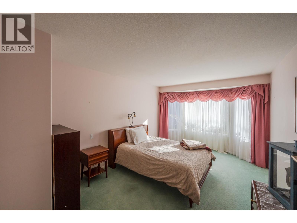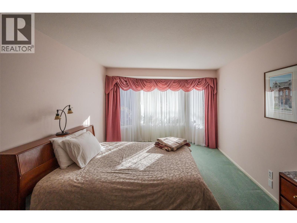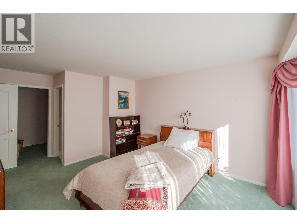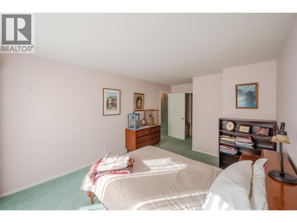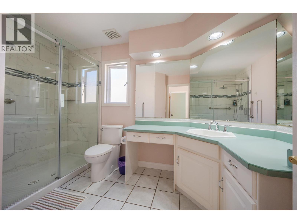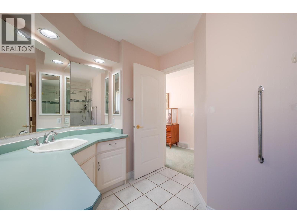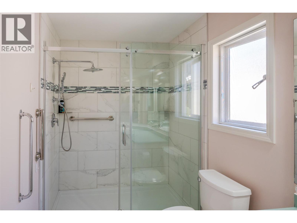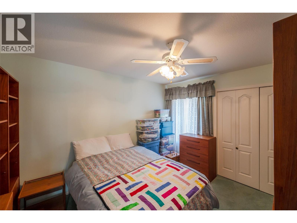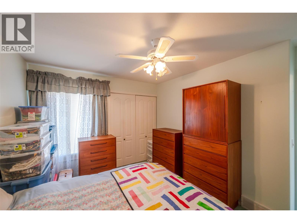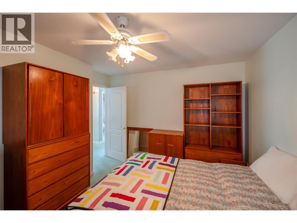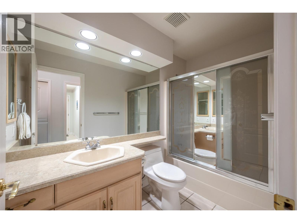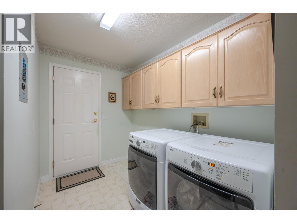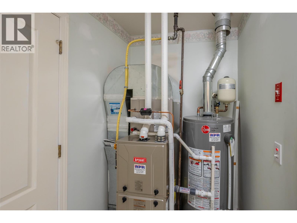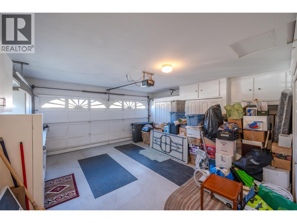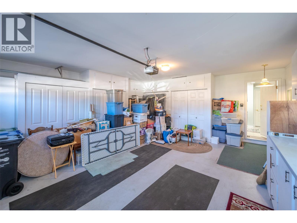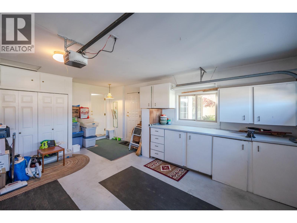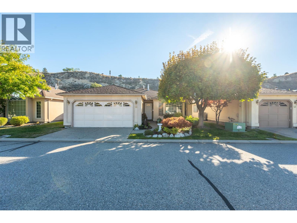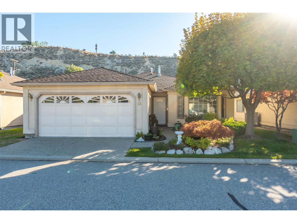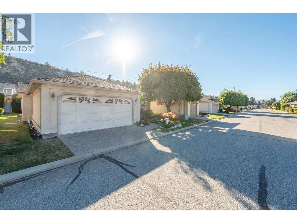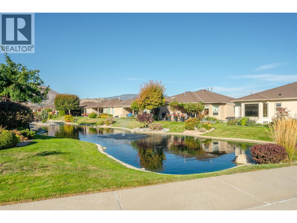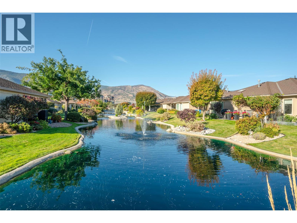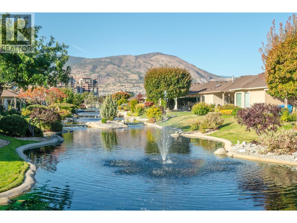Presented by Robert J. Iio Personal Real Estate Corporation — Team 110 RE/MAX Real Estate (Kamloops).
3333 South Main Street Unit# 53 Penticton, British Columbia V2A 8J8
$725,000Maintenance, Ground Maintenance, Property Management, Other, See Remarks
$366 Monthly
Maintenance, Ground Maintenance, Property Management, Other, See Remarks
$366 MonthlyWelcome to this charming 1,470 sq ft home in the Sandbridge Gated Community. This open-concept layout features 2 bedrooms and 2 bathrooms, perfect for comfortable living. The spacious master bathroom boasts a large bay window, a custom walk-in shower with glass doors for easy access, and a convenient walk-in closet. Enjoy the elegance of crown molding in the open-concept living and dining rooms, complete with a custom fireplace. A second custom fireplace adds warmth and character to the den, located just off the kitchen. The home also includes updated appliances, such as a forced air furnace, washer/dryer, dishwasher, fridge, and glass-top stove. This home is ideally situated close to the clubhouse, which offers a variety of amenities including a pool, exercise room, billiards, library, and mail room. Call today to schedule a viewing! (id:61048)
Property Details
| MLS® Number | 10365622 |
| Property Type | Single Family |
| Neigbourhood | Main South |
| Community Name | Sandbridge |
| Amenities Near By | Golf Nearby, Park, Recreation, Shopping |
| Community Features | Adult Oriented, Pets Allowed With Restrictions, Seniors Oriented |
| Features | Level Lot |
| Parking Space Total | 2 |
| Structure | Clubhouse |
Building
| Bathroom Total | 2 |
| Bedrooms Total | 2 |
| Amenities | Clubhouse, Party Room, Whirlpool |
| Appliances | Refrigerator, Dryer, Range - Electric, Microwave, Hood Fan, Washer |
| Architectural Style | Ranch |
| Basement Type | Crawl Space |
| Constructed Date | 1991 |
| Construction Style Attachment | Detached |
| Cooling Type | Central Air Conditioning |
| Exterior Finish | Stucco |
| Fire Protection | Controlled Entry |
| Fireplace Fuel | Electric,gas |
| Fireplace Present | Yes |
| Fireplace Total | 2 |
| Fireplace Type | Unknown,unknown |
| Flooring Type | Carpeted, Linoleum |
| Heating Type | Forced Air |
| Roof Material | Asphalt Shingle |
| Roof Style | Unknown |
| Stories Total | 1 |
| Size Interior | 1,470 Ft2 |
| Type | House |
| Utility Water | Municipal Water |
Parking
| Attached Garage | 2 |
Land
| Access Type | Easy Access |
| Acreage | No |
| Land Amenities | Golf Nearby, Park, Recreation, Shopping |
| Landscape Features | Landscaped, Level, Underground Sprinkler |
| Sewer | Municipal Sewage System |
| Size Total Text | Under 1 Acre |
Rooms
| Level | Type | Length | Width | Dimensions |
|---|---|---|---|---|
| Main Level | 3pc Ensuite Bath | 7'9'' x 11' | ||
| Main Level | 4pc Bathroom | 8'10'' x 4'10'' | ||
| Main Level | Bedroom | 12'2'' x 11'2'' | ||
| Main Level | Dining Room | 13'11'' x 10'5'' | ||
| Main Level | Family Room | 12'1'' x 14'8'' | ||
| Main Level | Kitchen | 14'1'' x 12'10'' | ||
| Main Level | Laundry Room | 10' x 11'2'' | ||
| Main Level | Living Room | 13'10'' x 15'0'' | ||
| Main Level | Primary Bedroom | 10'11'' x 19'4'' | ||
| Main Level | Other | 19' x 20'6'' |
https://www.realtor.ca/real-estate/28977176/3333-south-main-street-unit-53-penticton-main-south
Contact Us
Contact us for more information
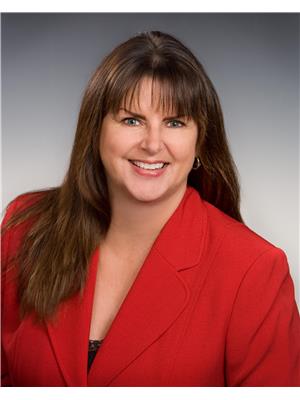
Anita Russell
(250) 438-6640
484 Main Street
Penticton, British Columbia V2A 5C5
(250) 493-2244
(250) 492-6640
