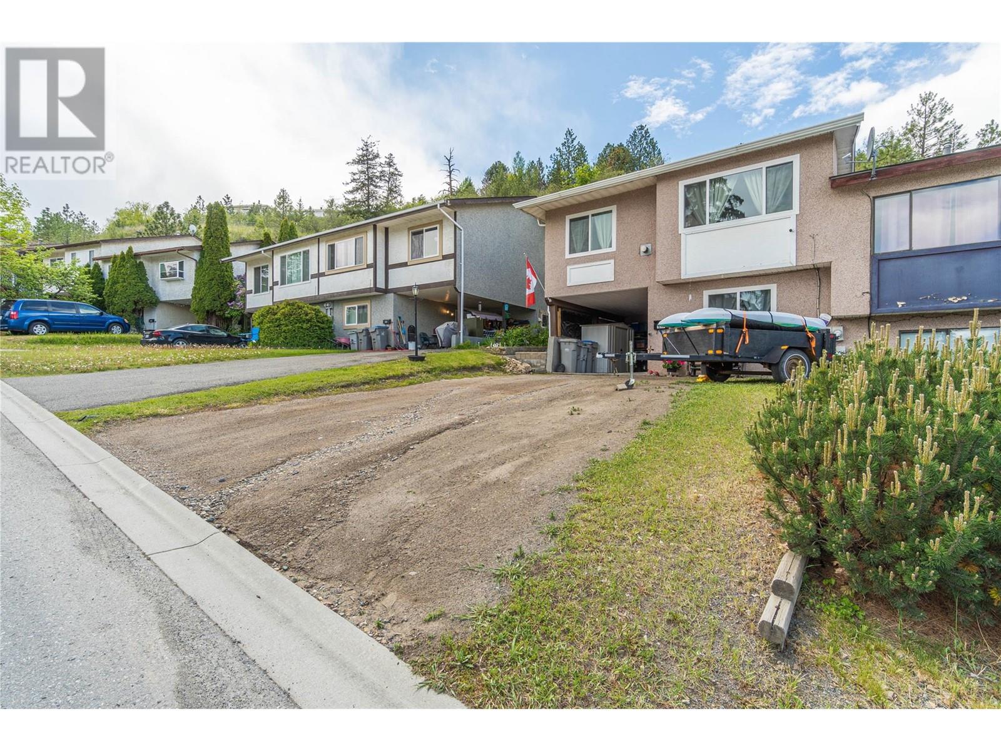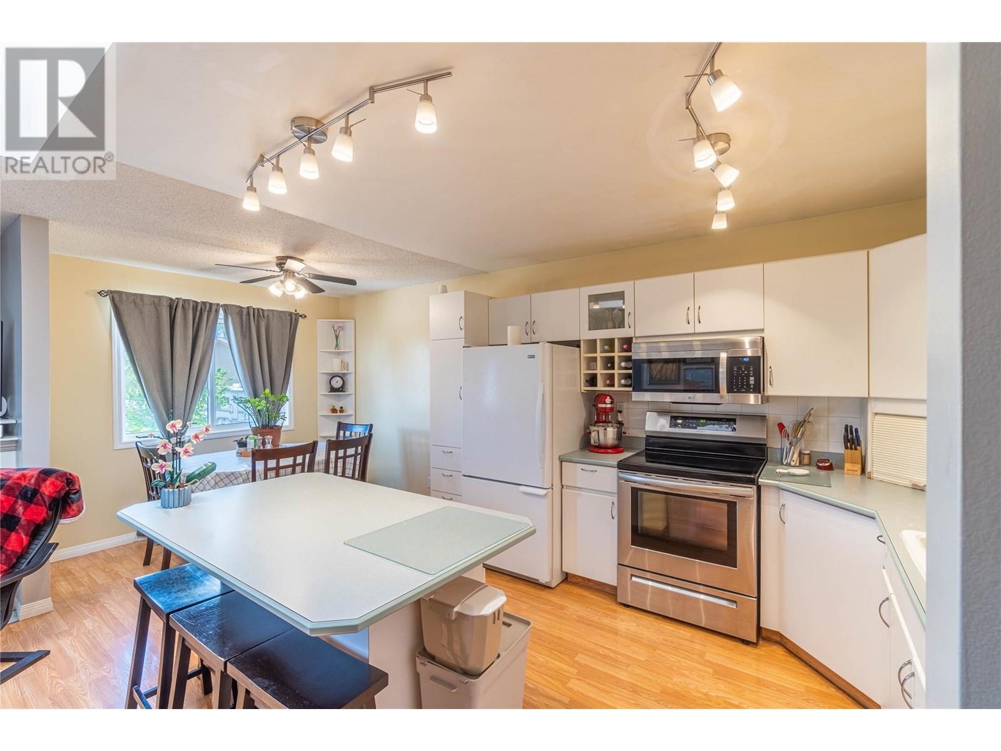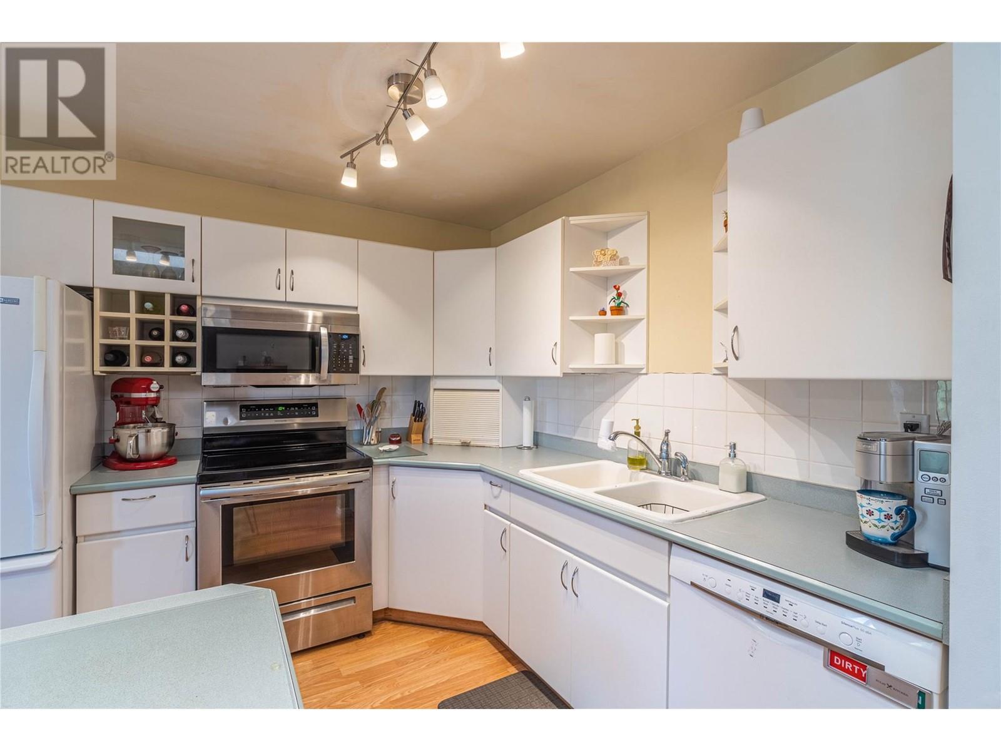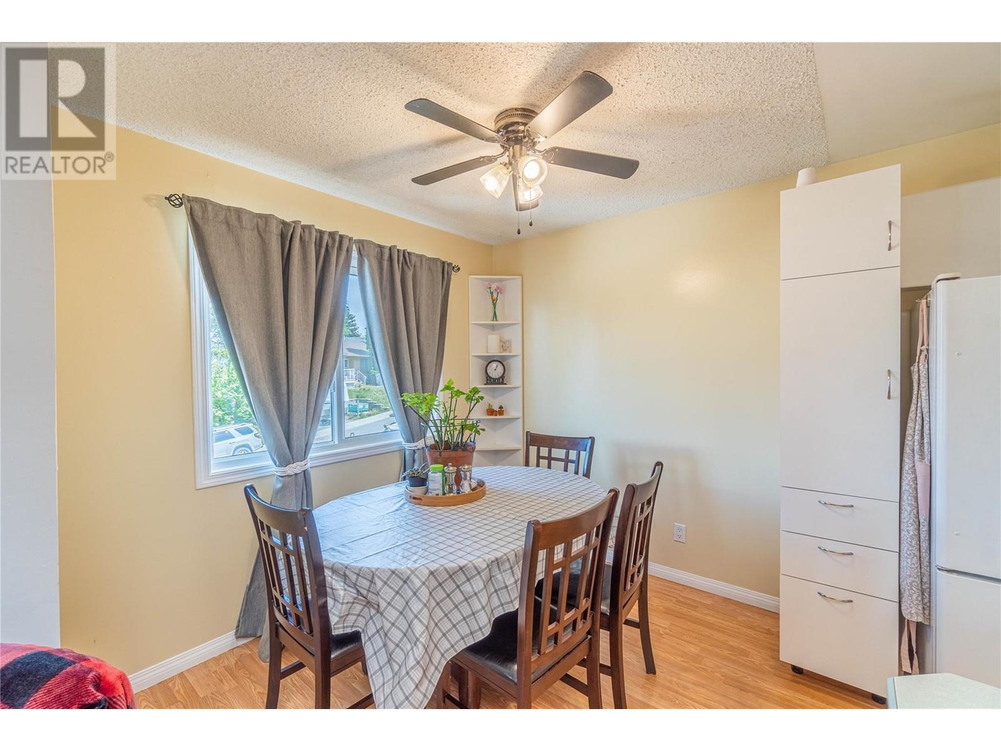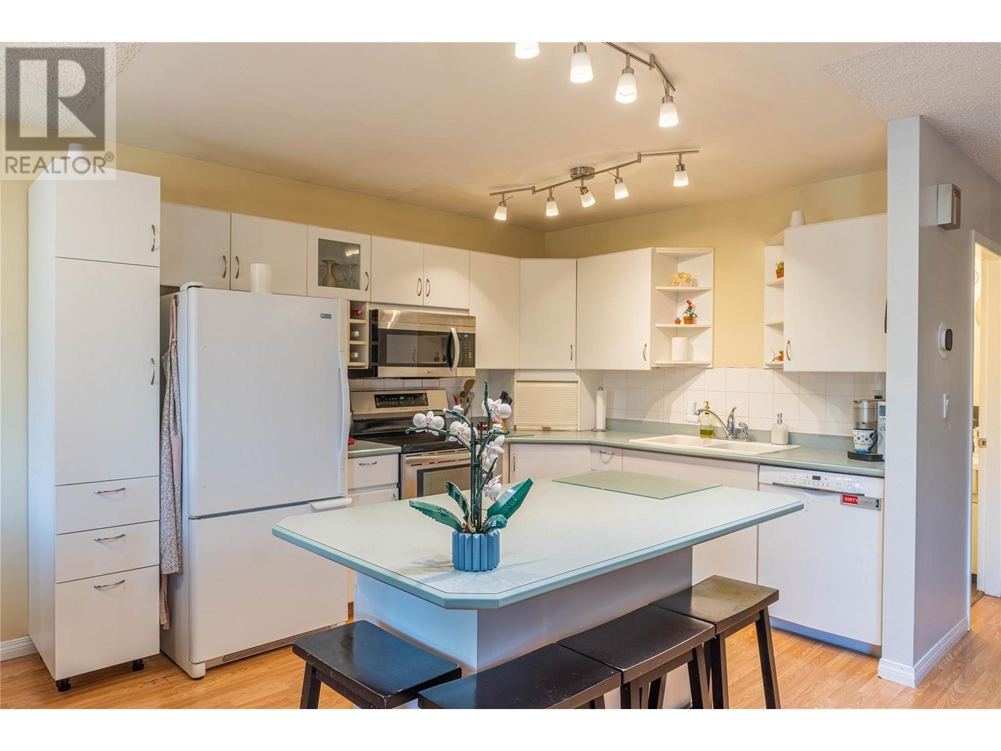333 Waddington Drive Kamloops, British Columbia V2E 1S3
$539,900
This spacious, open-concept half duplex features a bright and functional layout, with an updated kitchen offering plenty of storage, a central island, and a handy appliance garage—perfect for everyday living and entertaining. The basement includes a flexible space that can be locked off and used as an in-law suite or potentially converted into a legal suite with City of Kamloops approval, providing excellent options for extended family or rental income. Situated in the heart of Central Sahali, this home is just minutes from Thompson Rivers University, transit, schools, and shopping. Both full 4-piece bathrooms have been upgraded with new tubs and surrounds, and the home has seen a number of important updates including double-pane vinyl windows, a new front door, a new furnace in 2023, and a hot water tank replaced in 2017. The roof was done in 2019, gutter guards were installed in 2023, and new deck railings and stairs were added in 2025. With all the major work already completed, this home is move-in ready and waiting for you! (id:61048)
Property Details
| MLS® Number | 10348777 |
| Property Type | Single Family |
| Neigbourhood | Sahali |
| Amenities Near By | Recreation, Shopping |
| Community Features | Pets Allowed |
| Features | Central Island |
| Parking Space Total | 3 |
| View Type | View (panoramic) |
Building
| Bathroom Total | 2 |
| Bedrooms Total | 3 |
| Appliances | Refrigerator, Dishwasher, Range - Electric, Microwave, Washer & Dryer |
| Constructed Date | 1976 |
| Exterior Finish | Stucco |
| Fireplace Fuel | Gas |
| Fireplace Present | Yes |
| Fireplace Type | Unknown |
| Flooring Type | Mixed Flooring |
| Heating Type | Forced Air, See Remarks |
| Roof Material | Asphalt Shingle |
| Roof Style | Unknown |
| Stories Total | 2 |
| Size Interior | 1,488 Ft2 |
| Type | Duplex |
| Utility Water | Municipal Water |
Parking
| Carport |
Land
| Access Type | Easy Access |
| Acreage | No |
| Land Amenities | Recreation, Shopping |
| Landscape Features | Landscaped |
| Sewer | Municipal Sewage System |
| Size Irregular | 0.08 |
| Size Total | 0.08 Ac|under 1 Acre |
| Size Total Text | 0.08 Ac|under 1 Acre |
| Zoning Type | Unknown |
Rooms
| Level | Type | Length | Width | Dimensions |
|---|---|---|---|---|
| Basement | Dining Room | 5' x 8' | ||
| Basement | Laundry Room | 5'0'' x 6'0'' | ||
| Basement | Bedroom | 12'0'' x 12'0'' | ||
| Basement | Kitchen | 8'0'' x 4'10'' | ||
| Basement | Living Room | 9'0'' x 12'0'' | ||
| Basement | 4pc Bathroom | Measurements not available | ||
| Main Level | Bedroom | 10'0'' x 11'0'' | ||
| Main Level | Primary Bedroom | 10'0'' x 12'10'' | ||
| Main Level | Kitchen | 9'0'' x 11'0'' | ||
| Main Level | Dining Room | 7'0'' x 9'0'' | ||
| Main Level | Living Room | 13'10'' x 18'0'' | ||
| Main Level | 4pc Bathroom | Measurements not available |
https://www.realtor.ca/real-estate/28343154/333-waddington-drive-kamloops-sahali
Contact Us
Contact us for more information
Amy Leaf
Personal Real Estate Corporation
www.facebook.com/Amy-Leaf-Royal-Lepage-Kamloops-Realty-1635982656719397/
258 Seymour Street
Kamloops, British Columbia V2C 2E5
(250) 374-3331
(250) 828-9544
www.remaxkamloops.ca/
