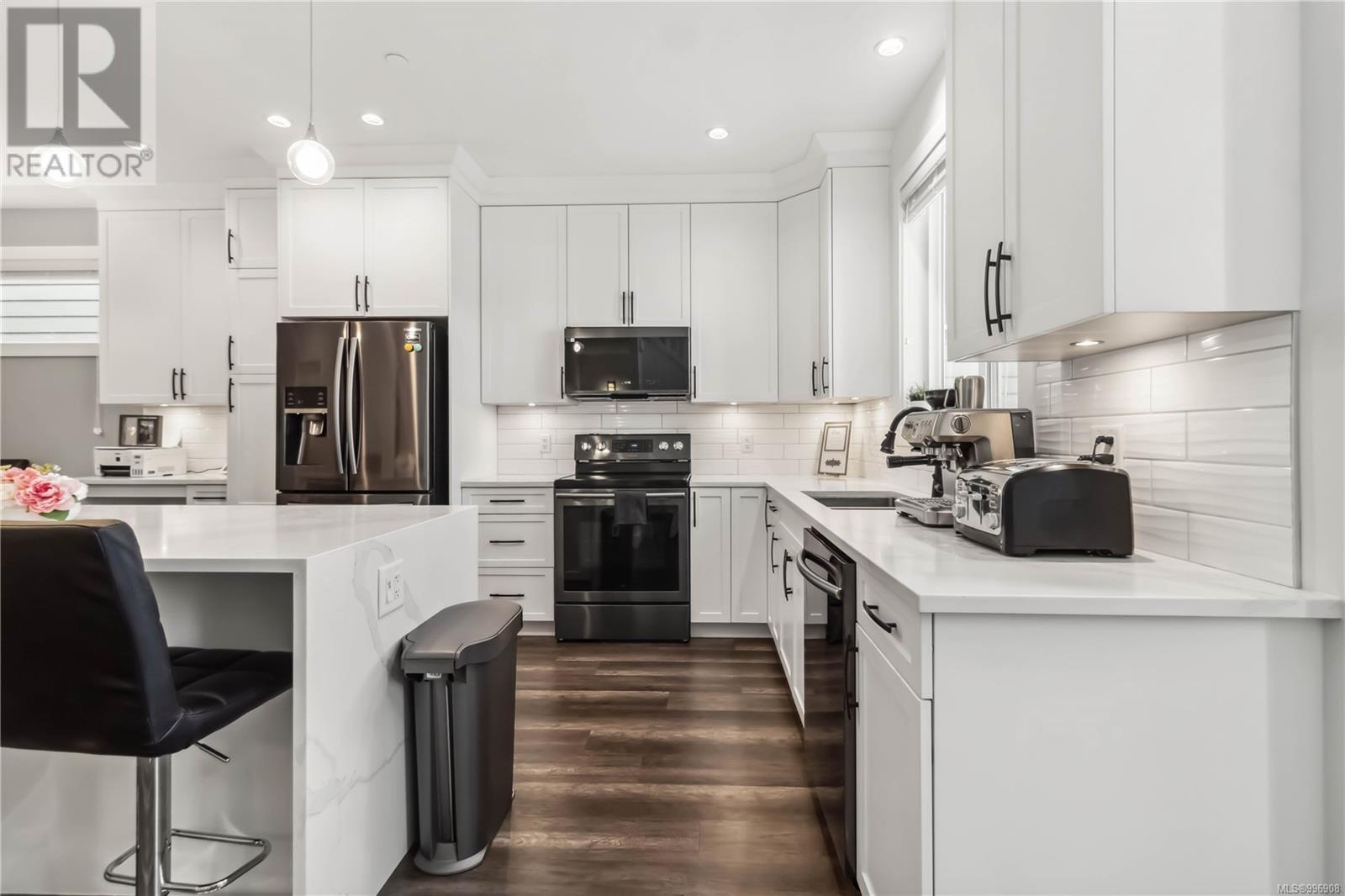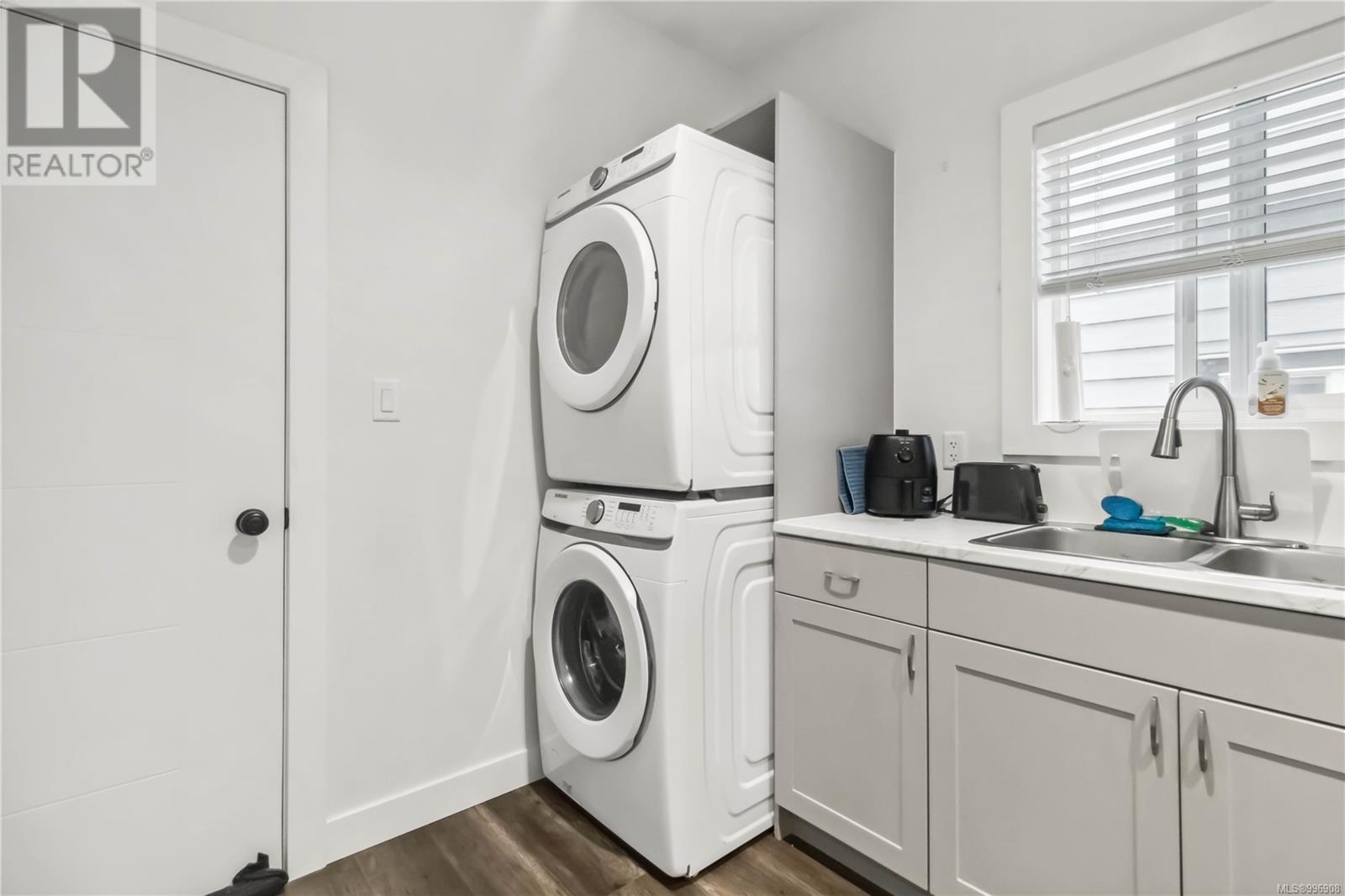3329 Sanderling Way Langford, British Columbia V9C 0B4
$1,049,000
Welcome to Boulder Heights—an exclusive enclave of 26 thoughtfully crafted homes perched above the sought-after Happy Valley area. These energy-efficient homes offer exceptional value and are designed for easy, low-maintenance living without sacrificing comfort, quality, or style. The spacious kitchen is a dream for culinary enthusiasts, featuring shaker-style cabinetry, quartz countertops, stainless steel appliances, and a generously sized pantry. The bright, open-concept layout is perfect for entertaining and flows effortlessly to a private, fenced patio—complete with a natural gas BBQ hookup and a large hot tub, ideal for unwinding after a long day. Additional highlights include a high-efficiency heat pump, a cozy gas fireplace, soaring 18-foot ceilings in the entryway, and a well-appointed side-by-side laundry room with a rustic barn door. Proudly built by New Valley Holdings—a trusted local builder with over 20 years of experience—Boulder Heights offers a perfect blend of quality, convenience, and peace of mind. (id:61048)
Property Details
| MLS® Number | 996908 |
| Property Type | Single Family |
| Neigbourhood | Happy Valley |
| Features | Rectangular |
| Parking Space Total | 3 |
| Plan | Epp70458 |
Building
| Bathroom Total | 4 |
| Bedrooms Total | 4 |
| Constructed Date | 2018 |
| Cooling Type | Air Conditioned |
| Fireplace Present | Yes |
| Fireplace Total | 1 |
| Heating Fuel | Electric, Natural Gas |
| Heating Type | Heat Pump |
| Size Interior | 2,549 Ft2 |
| Total Finished Area | 2337 Sqft |
| Type | House |
Land
| Acreage | No |
| Size Irregular | 2883 |
| Size Total | 2883 Sqft |
| Size Total Text | 2883 Sqft |
| Zoning Type | Residential |
Rooms
| Level | Type | Length | Width | Dimensions |
|---|---|---|---|---|
| Second Level | Ensuite | 5-Piece | ||
| Second Level | Bedroom | 12' x 10' | ||
| Second Level | Bedroom | 12' x 10' | ||
| Second Level | Bathroom | 4-Piece | ||
| Second Level | Primary Bedroom | 13' x 12' | ||
| Lower Level | Other | 8' x 7' | ||
| Lower Level | Bedroom | 12' x 11' | ||
| Lower Level | Bathroom | 2-Piece | ||
| Main Level | Other | 5' x 5' | ||
| Main Level | Bathroom | 2-Piece | ||
| Main Level | Kitchen | 13' x 11' | ||
| Main Level | Dining Room | 13' x 10' | ||
| Main Level | Living Room | 19' x 16' | ||
| Additional Accommodation | Kitchen | 19' x 12' |
https://www.realtor.ca/real-estate/28230698/3329-sanderling-way-langford-happy-valley
Contact Us
Contact us for more information

Sean Levesque
www.victoriafamilyrealestate.com/
www.facebook.com/victoriafamilyrealestate/
www.linkedin.com/in/sean-levesque-bba-963b7586/
117-2854 Peatt Rd.
Victoria, British Columbia V9B 0W3
(250) 474-4800
(250) 474-7733
www.rlpvictoria.com/

Roger Levesque
Personal Real Estate Corporation
www.rogerlevesque.net/
117-2854 Peatt Rd.
Victoria, British Columbia V9B 0W3
(250) 474-4800
(250) 474-7733
www.rlpvictoria.com/














































