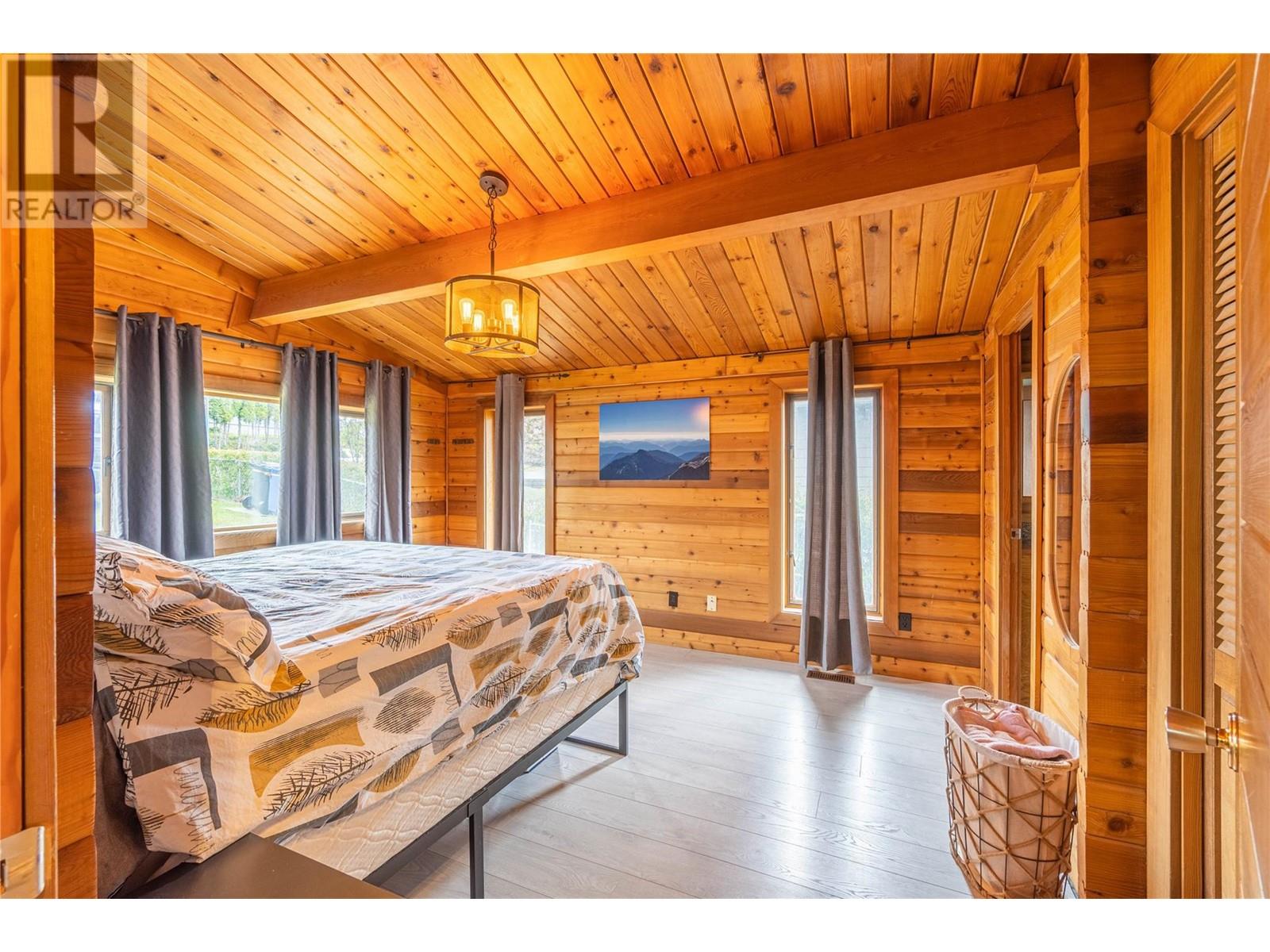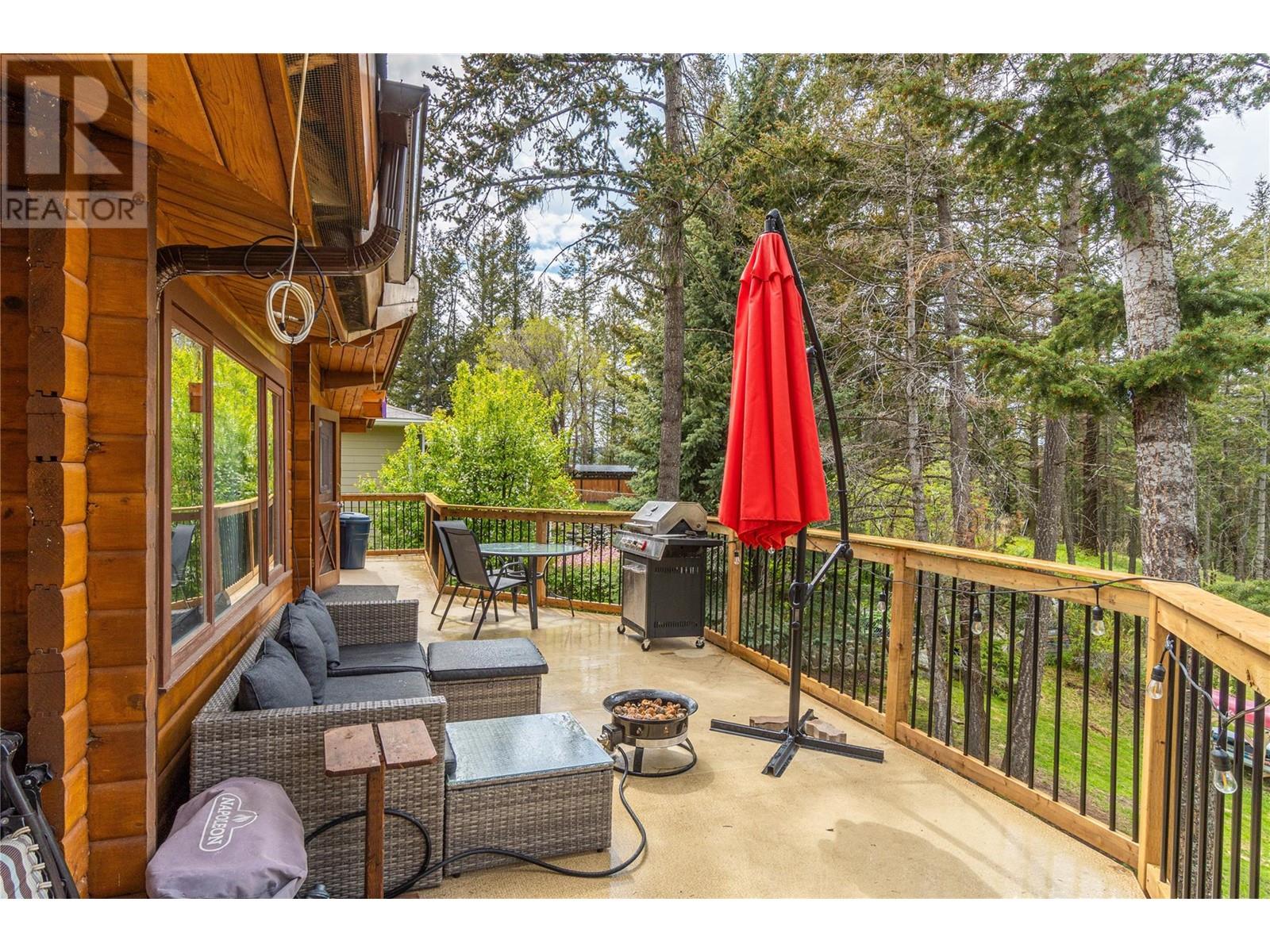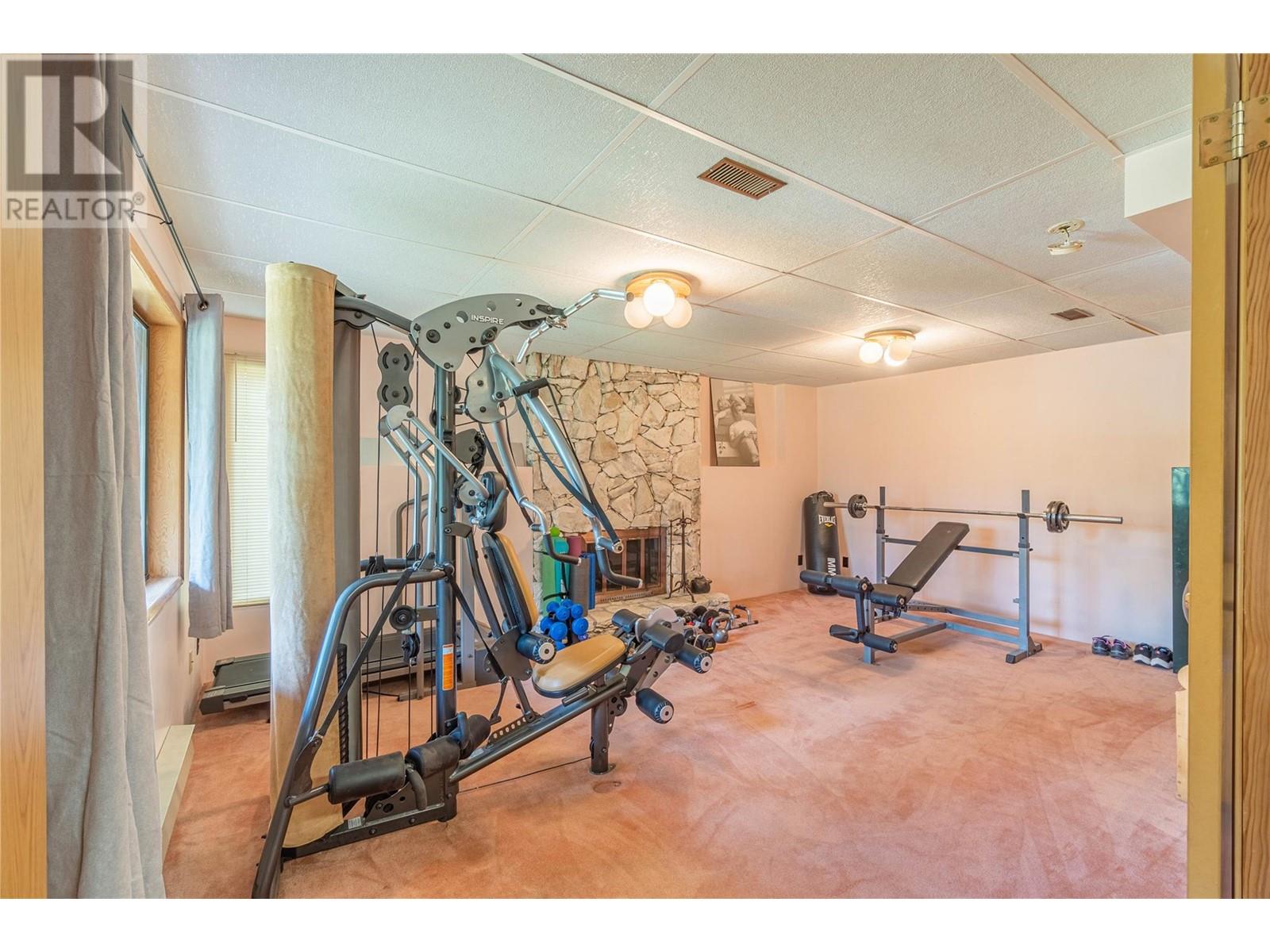33 Breccia Drive Logan Lake, British Columbia V0K 1W0
$560,000
Embrace the warmth and character of this 5-bedroom custom-built Pan-Abode red cedar home, ideally situated on a 0.23-acre lot backing onto a private forested greenbelt. Located on a quiet street with convenient back access, you can easily drive in and out of the open greenspace—perfect for your outdoor lifestyle. The main floor features a spacious primary bedroom with walk-in closet and ensuite, two additional bedrooms, a full main bathroom, dining room, and a cozy living room with vaulted open-beam ceilings, skylights, and plenty of natural light. You'll also enjoy heated tile floors in the kitchen, main floor laundry, and newer flooring throughout. Step outside to an expansive deck with brand-new railings and stairs—perfect for private outdoor entertaining with beautiful green space just beyond. The walk-out basement offers a large family room, bedroom rec room, office, and ample storage space, providing plenty of room to spread out and stay organized. All this in a safe, welcoming community with recreation right at your doorstep—cross-country skiing, hiking, golfing, ATVing, and more! Call the listing agent for details. All measurements are approximate; buyer to verify if deemed important. (id:61048)
Property Details
| MLS® Number | 10348121 |
| Property Type | Single Family |
| Neigbourhood | Logan Lake |
| Amenities Near By | Recreation |
| Community Features | Family Oriented |
Building
| Bathroom Total | 2 |
| Bedrooms Total | 4 |
| Appliances | Range, Refrigerator, Dishwasher, Microwave, Washer & Dryer |
| Architectural Style | Ranch |
| Basement Type | Full |
| Constructed Date | 1980 |
| Construction Style Attachment | Detached |
| Exterior Finish | Cedar Siding |
| Fireplace Fuel | Wood |
| Fireplace Present | Yes |
| Fireplace Type | Conventional |
| Flooring Type | Mixed Flooring |
| Heating Type | Forced Air, See Remarks |
| Roof Material | Asphalt Shingle |
| Roof Style | Unknown |
| Stories Total | 2 |
| Size Interior | 2,417 Ft2 |
| Type | House |
| Utility Water | Municipal Water |
Land
| Access Type | Easy Access |
| Acreage | No |
| Fence Type | Fence |
| Land Amenities | Recreation |
| Landscape Features | Landscaped, Wooded Area |
| Sewer | Municipal Sewage System |
| Size Irregular | 0.23 |
| Size Total | 0.23 Ac|under 1 Acre |
| Size Total Text | 0.23 Ac|under 1 Acre |
| Zoning Type | Unknown |
Rooms
| Level | Type | Length | Width | Dimensions |
|---|---|---|---|---|
| Basement | Office | 10'8'' x 16'6'' | ||
| Basement | Other | 12'0'' x 11'6'' | ||
| Basement | Storage | 10'6'' x 27'0'' | ||
| Basement | Other | 19'9'' x 11'6'' | ||
| Basement | Family Room | 13'0'' x 18'0'' | ||
| Basement | Bedroom | 10'0'' x 10'6'' | ||
| Main Level | Foyer | 17'0'' x 6'0'' | ||
| Main Level | Bedroom | 10'0'' x 11'0'' | ||
| Main Level | Bedroom | 12'0'' x 10'0'' | ||
| Main Level | Primary Bedroom | 14'0'' x 12'0'' | ||
| Main Level | Dining Room | 12'0'' x 11'0'' | ||
| Main Level | Living Room | 20'0'' x 14'0'' | ||
| Main Level | Kitchen | 18'0'' x 11'0'' | ||
| Main Level | 4pc Bathroom | Measurements not available | ||
| Main Level | 3pc Ensuite Bath | Measurements not available |
https://www.realtor.ca/real-estate/28351260/33-breccia-drive-logan-lake-logan-lake
Contact Us
Contact us for more information

Susan Taylor
www.kamloopsjustlisted.ca/
www.facebook.com/settings?tab=profile§ion=username
800 Seymour Street
Kamloops, British Columbia V2C 2H5
(250) 374-1461
(250) 374-0752














































