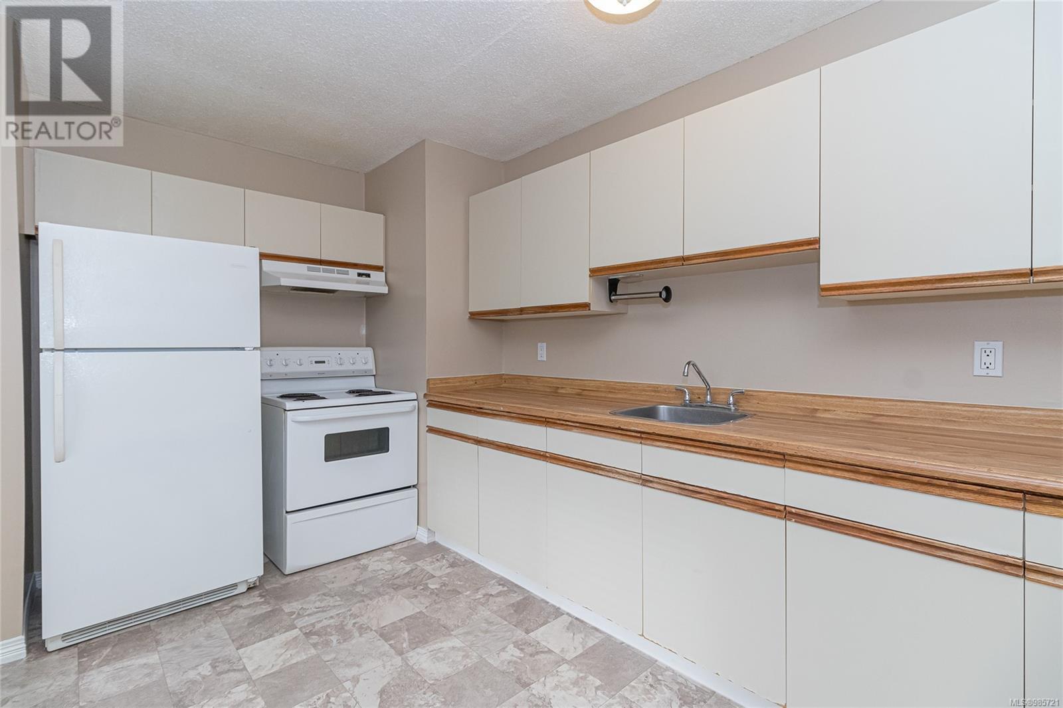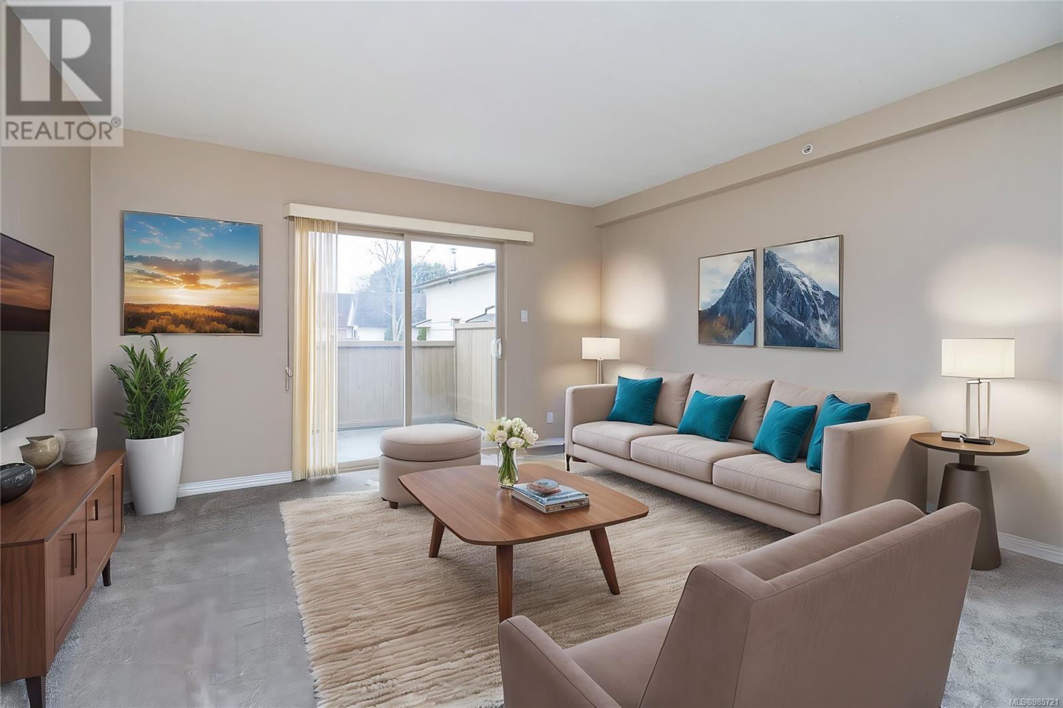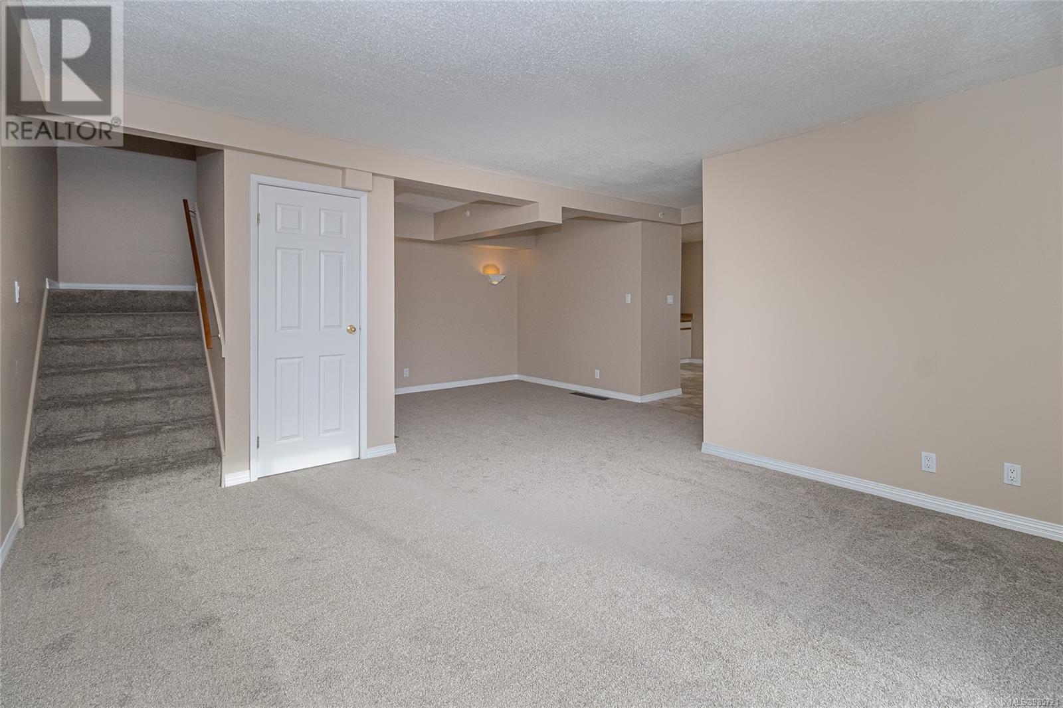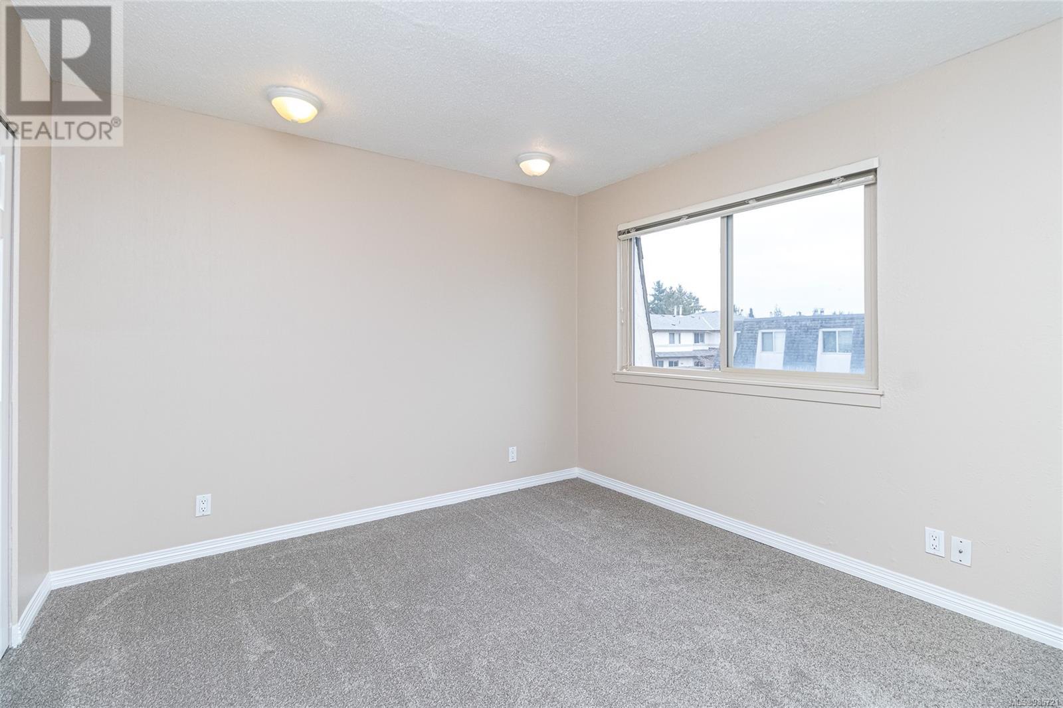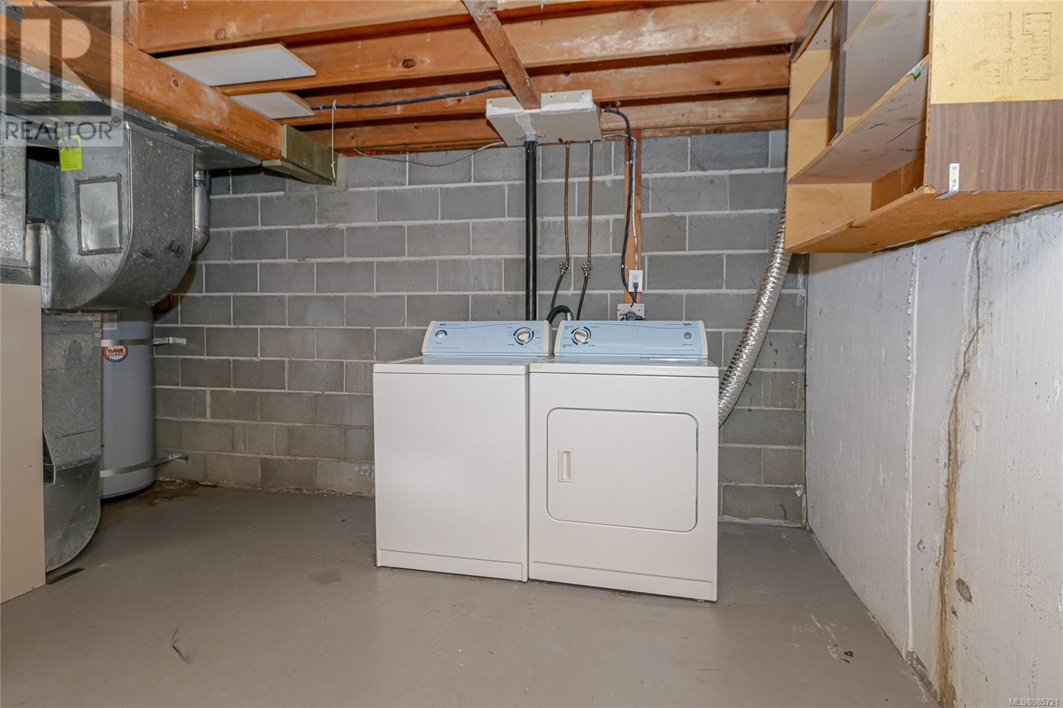33 4061 Larchwood St Saanich, British Columbia V8N 4P1
$699,000Maintenance,
$497 Monthly
Maintenance,
$497 MonthlyWelcome home to your 3 bed/3 bath townhouse - a perfect choice for families or investors seeking an opportunity in a thriving community. The main floor boasts an open living & dining room with lots of space to enjoy-ideal for entertaining! The generous-sized kitchen provides ample room for cooking & creating memories inc a bright eating/breakfast nook. Step outside to the large gated South exposed patio, a versatile space perfect for hosting & enjoying al fresco dining during Victoria’s gorgeous spring &summer seasons. A 2pcs powder completes this level. Upstairs includes 3 generous bedrms including 2pcs principle ensuite & 4pcs main bath. Lower level is a blank canvas for your needs, large rec room? Playroom? Office? 4th bath? Currently a partially finished space with laundry & lots of storage. With one dedicated parking stall. The grounds are amazing for kids and its location is unbeatable, offering close proximity to schools, the university, grocery stores, parks, beaches, and more! (id:61048)
Open House
This property has open houses!
3:00 pm
Ends at:5:00 pm
3:00 pm
Ends at:5:00 pm
Property Details
| MLS® Number | 985721 |
| Property Type | Single Family |
| Neigbourhood | Gordon Head |
| Community Features | Pets Allowed, Family Oriented |
| Features | Central Location, Other |
| Parking Space Total | 1 |
| Plan | Vis5763 |
| Structure | Patio(s), Patio(s) |
Building
| Bathroom Total | 3 |
| Bedrooms Total | 3 |
| Constructed Date | 1973 |
| Cooling Type | Central Air Conditioning |
| Heating Fuel | Electric |
| Size Interior | 1,953 Ft2 |
| Total Finished Area | 1309 Sqft |
| Type | Row / Townhouse |
Land
| Acreage | No |
| Size Irregular | 1890 |
| Size Total | 1890 Sqft |
| Size Total Text | 1890 Sqft |
| Zoning Type | Multi-family |
Rooms
| Level | Type | Length | Width | Dimensions |
|---|---|---|---|---|
| Second Level | Bedroom | 10 ft | 10 ft | 10 ft x 10 ft |
| Second Level | Bedroom | 10 ft | 9 ft | 10 ft x 9 ft |
| Second Level | Primary Bedroom | 13 ft | 11 ft | 13 ft x 11 ft |
| Second Level | Ensuite | Measurements not available | ||
| Second Level | Bathroom | Measurements not available | ||
| Lower Level | Recreation Room | 18 ft | 8 ft | 18 ft x 8 ft |
| Lower Level | Laundry Room | 13 ft | 13 ft | 13 ft x 13 ft |
| Main Level | Entrance | 4 ft | 9 ft | 4 ft x 9 ft |
| Main Level | Bathroom | Measurements not available | ||
| Main Level | Living Room | 14 ft | 14 ft | 14 ft x 14 ft |
| Main Level | Dining Room | 11 ft | 13 ft | 11 ft x 13 ft |
| Main Level | Kitchen | 13 ft | 13 ft | 13 ft x 13 ft |
| Main Level | Patio | 21 ft | 14 ft | 21 ft x 14 ft |
| Main Level | Patio | 10 ft | 16 ft | 10 ft x 16 ft |
https://www.realtor.ca/real-estate/27855264/33-4061-larchwood-st-saanich-gordon-head
Contact Us
Contact us for more information

Dane Kingsbury
Personal Real Estate Corporation
www.kingsburyrealestate.ca/
755 Humboldt St
Victoria, British Columbia V8W 1B1
(250) 388-5882
(250) 388-9636






