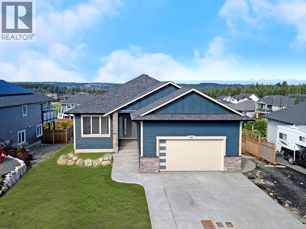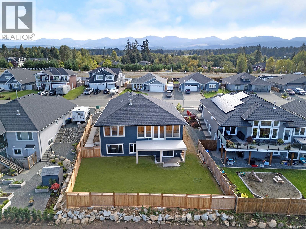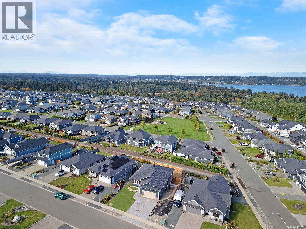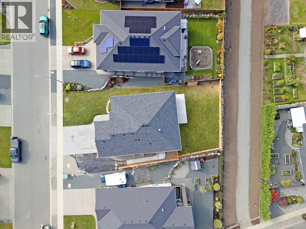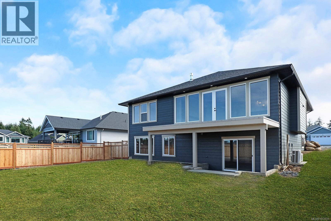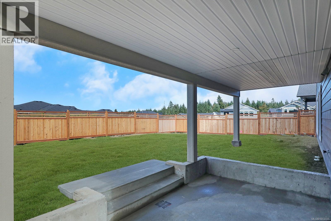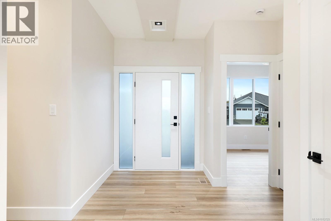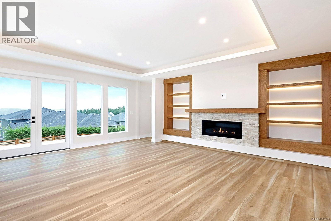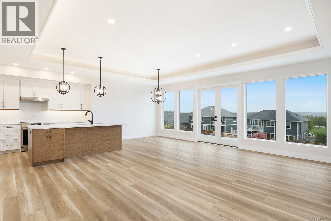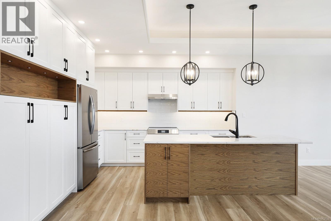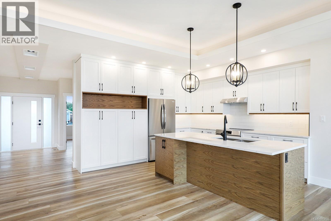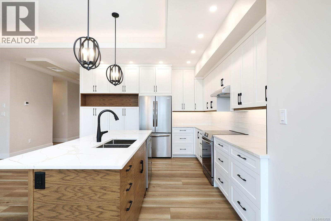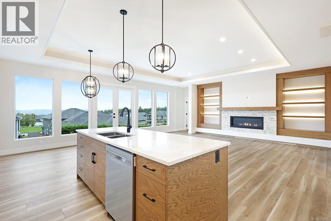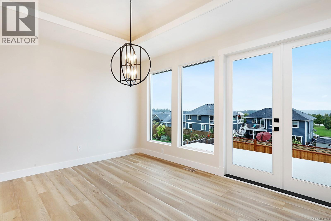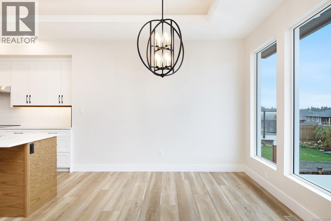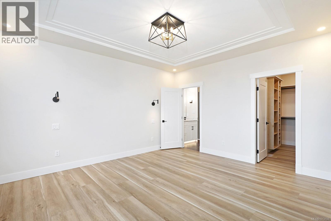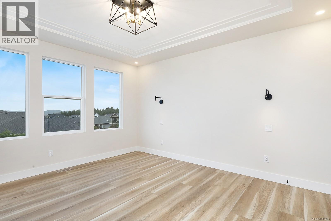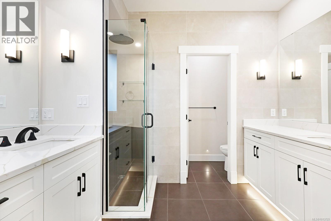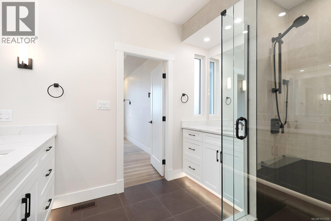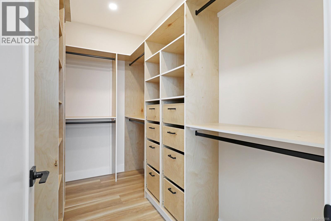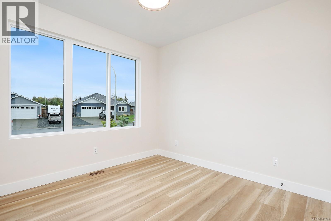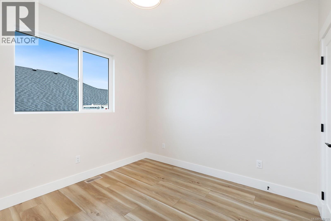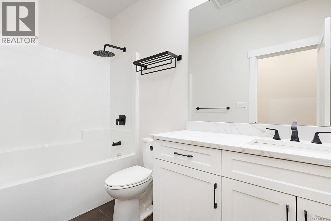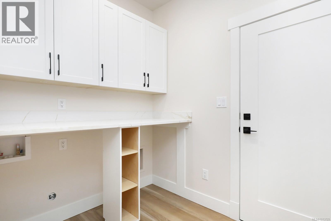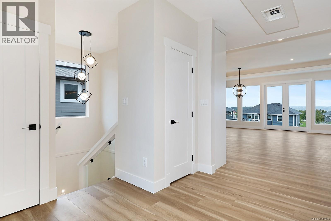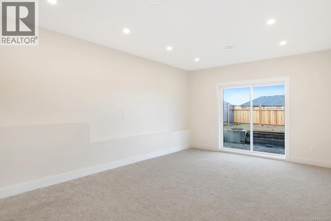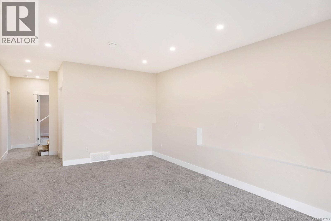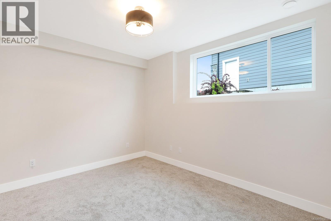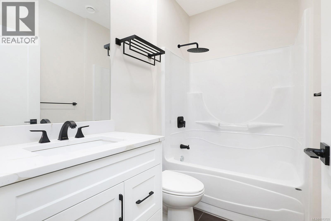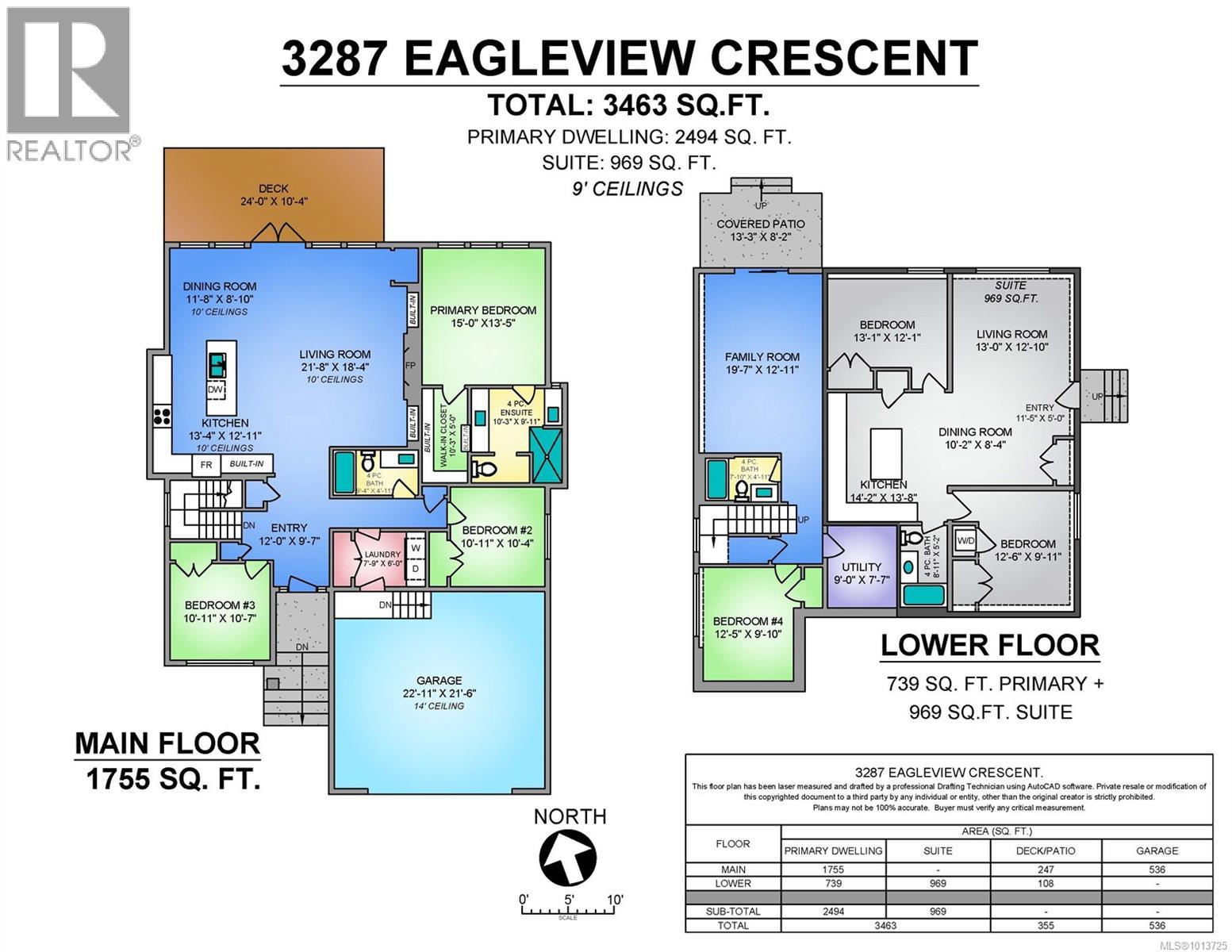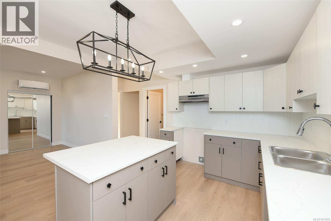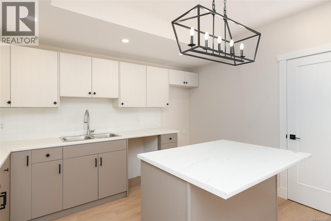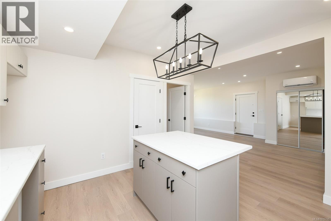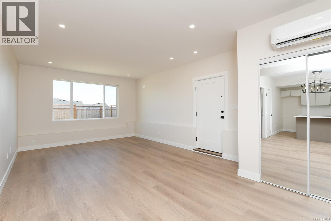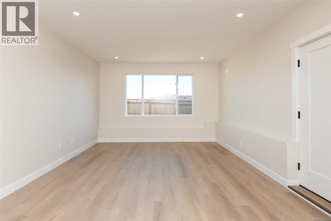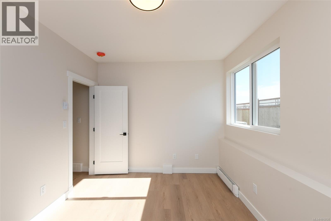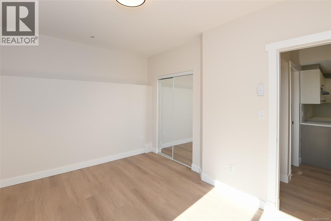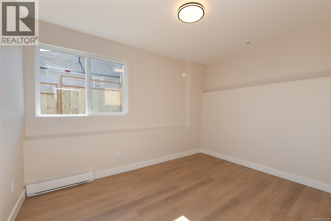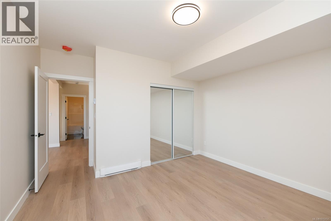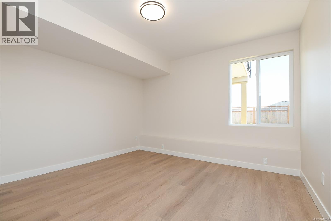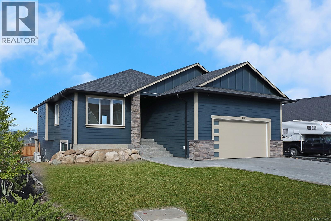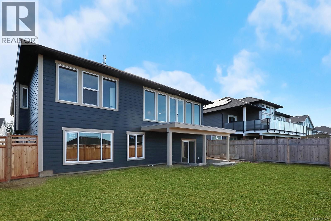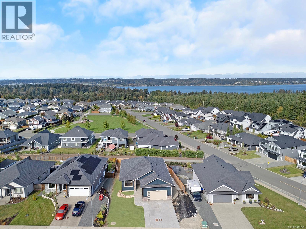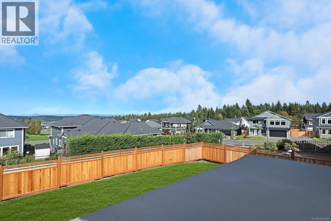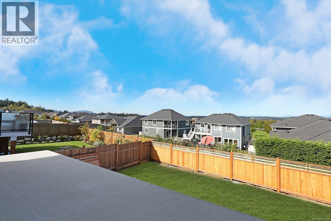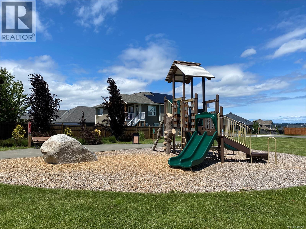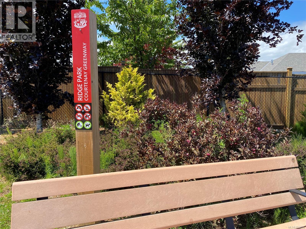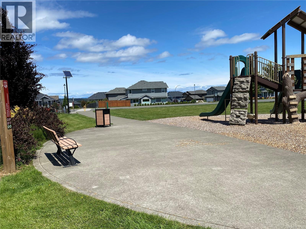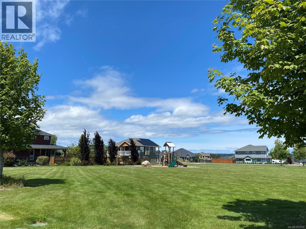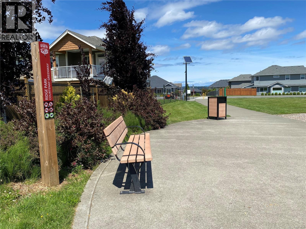3287 Eagleview Cres Courtenay, British Columbia V9B 0B6
$1,399,000
Welcome to The Ridge, and specifically to this brand-new house with high end finishes and stunning mountain and ocean views. The house is located at the top end of The Ridge with little passing traffic and panoramic views. At just under 2500 sq ft, the main house boasts a stunning open plan kitchen, dining and living room, with gas fire and 10 ft ceilings. The primary bedroom is on the main floor and benefits from a luxury en-suite bathroom and walk in wardrobe. There are 3 further bedrooms, as well as a flexible family room space and 2 further bathrooms. The 14 ft high double garage has plenty of room to store the cars, mountain bikes, and other toys needed for the West Coast lifestyle! Glass railings and privacy screen to be installed to the deck. The Lower floor offers a 969 sq ft, 2-bedroom unfinished suite. The builder is open to negotiation should a potential buyer wish to have a finished suite upon or post completion. This house has so many options for all types of buyers, be it multigenerational living, a rental income or just a large new house for the family. Don’t miss out! (Outside photos have virtual imaging for the grass) (id:61048)
Open House
This property has open houses!
12:00 pm
Ends at:1:30 pm
Hosted by Henry Salmon
Property Details
| MLS® Number | 1013725 |
| Property Type | Single Family |
| Neigbourhood | Courtenay City |
| Features | Other |
| Parking Space Total | 4 |
| Plan | Epp100230 |
| View Type | Mountain View, Ocean View |
Building
| Bathroom Total | 3 |
| Bedrooms Total | 4 |
| Constructed Date | 2024 |
| Cooling Type | Air Conditioned |
| Fireplace Present | Yes |
| Fireplace Total | 1 |
| Heating Type | Forced Air, Heat Pump |
| Size Interior | 3,463 Ft2 |
| Total Finished Area | 3463 Sqft |
| Type | House |
Parking
| Garage |
Land
| Acreage | No |
| Size Irregular | 8276 |
| Size Total | 8276 Sqft |
| Size Total Text | 8276 Sqft |
| Zoning Description | Cd-21 |
| Zoning Type | Residential |
Rooms
| Level | Type | Length | Width | Dimensions |
|---|---|---|---|---|
| Lower Level | Utility Room | 9 ft | 9 ft x Measurements not available | |
| Lower Level | Bathroom | 4-Piece | ||
| Lower Level | Family Room | 19'7 x 12'11 | ||
| Lower Level | Bedroom | 12'5 x 9'10 | ||
| Main Level | Ensuite | 4-Piece | ||
| Main Level | Bathroom | 4-Piece | ||
| Main Level | Laundry Room | 6 ft | Measurements not available x 6 ft | |
| Main Level | Bedroom | 10'11 x 10'4 | ||
| Main Level | Bedroom | 10'11 x 10'7 | ||
| Main Level | Primary Bedroom | 15 ft | 15 ft x Measurements not available | |
| Main Level | Kitchen | 13'4 x 12'11 | ||
| Main Level | Dining Room | 11'8 x 8'10 | ||
| Main Level | Living Room | 21'8 x 18'4 | ||
| Main Level | Entrance | 12 ft | 12 ft x Measurements not available | |
| Additional Accommodation | Living Room | 13 ft | 13 ft x Measurements not available | |
| Additional Accommodation | Kitchen | 14'2 x 13'8 |
https://www.realtor.ca/real-estate/28851554/3287-eagleview-cres-courtenay-courtenay-city
Contact Us
Contact us for more information

Henry Salmon
www.cvregroup.com/
#121 - 750 Comox Road
Courtenay, British Columbia V9N 3P6
(250) 334-3124
(800) 638-4226
(250) 334-1901

Carla Arnold
cvregroup.com/
www.facebook.com/Comoxvalleyrealtors/
#121 - 750 Comox Road
Courtenay, British Columbia V9N 3P6
(250) 334-3124
(800) 638-4226
(250) 334-1901

Andrena Koch-Schulte
Personal Real Estate Corporation
https//cvregroup.com/
www.facebook.com/Comoxvalleyrealtors
ca.linkedin.com/in/andrena-koch-schulte
#121 - 750 Comox Road
Courtenay, British Columbia V9N 3P6
(250) 334-3124
(800) 638-4226
(250) 334-1901
