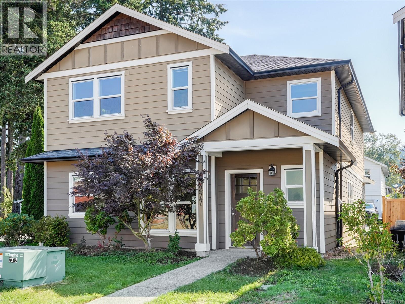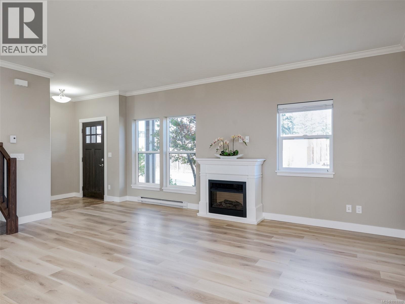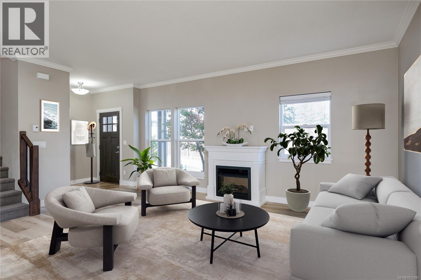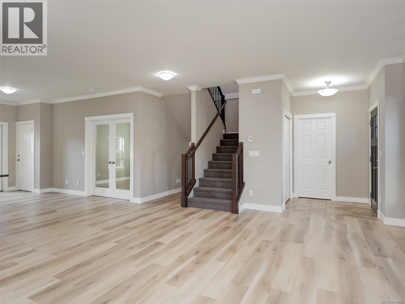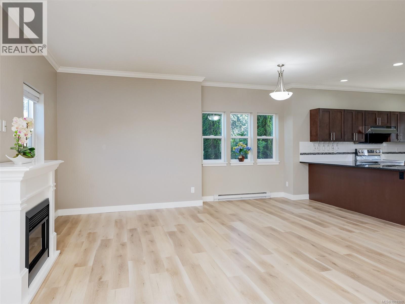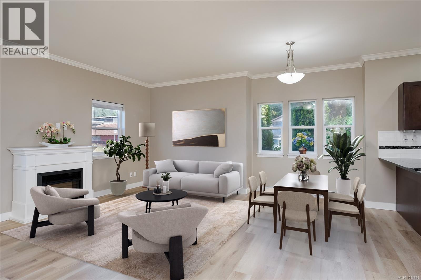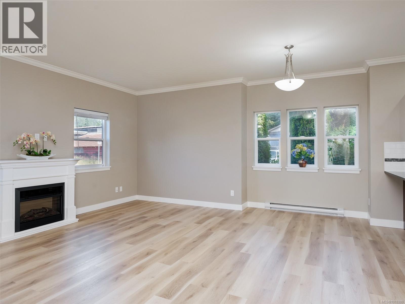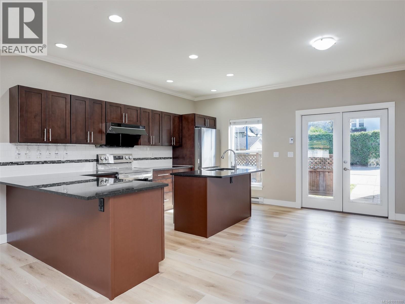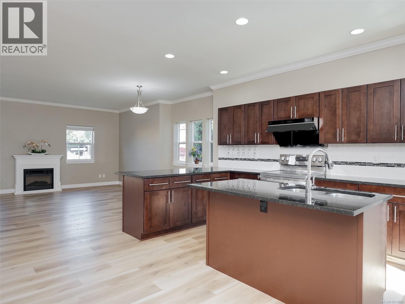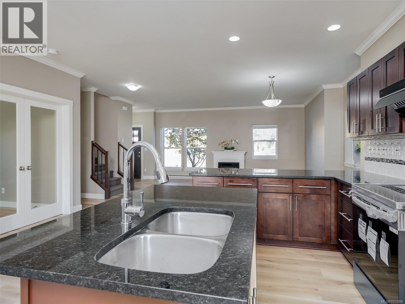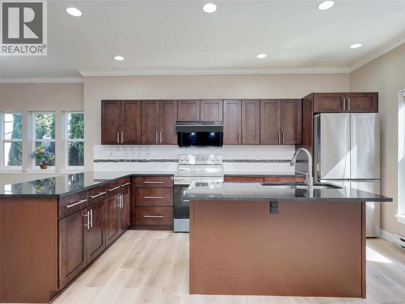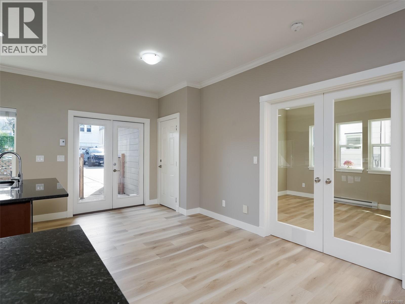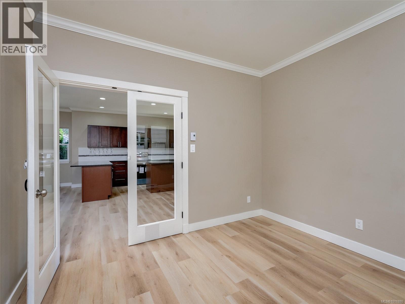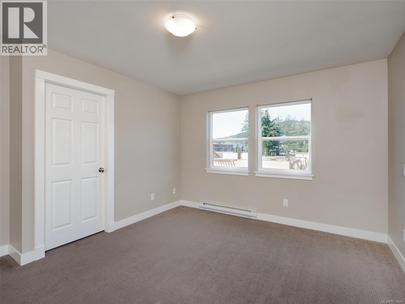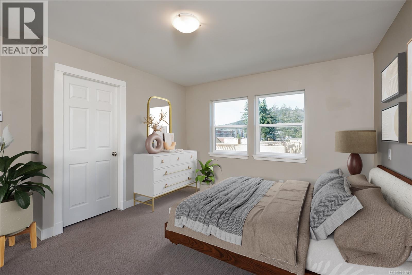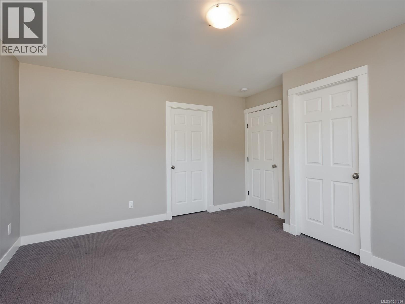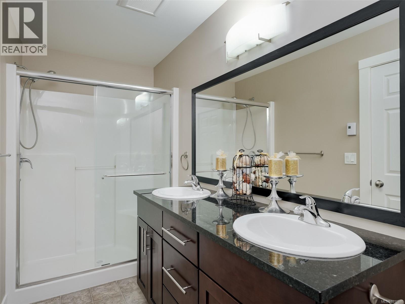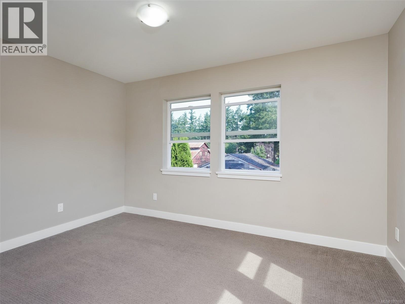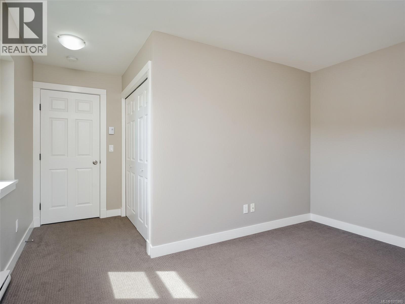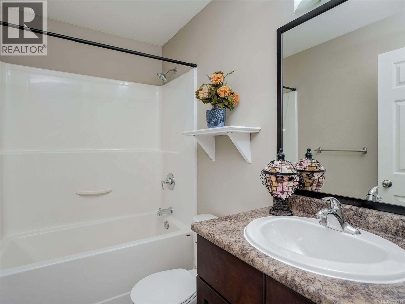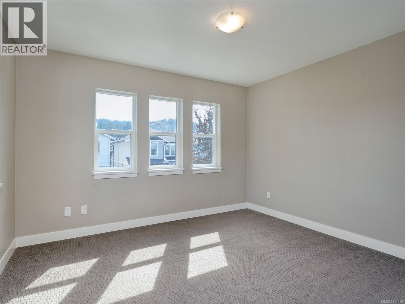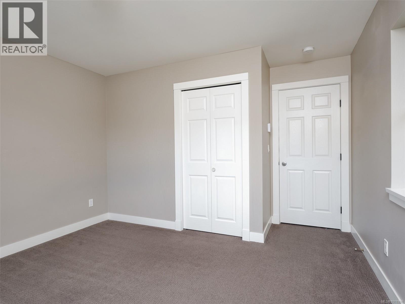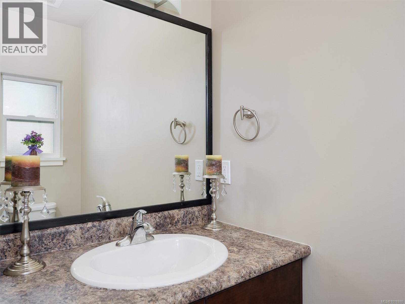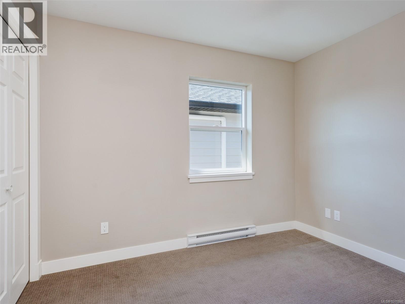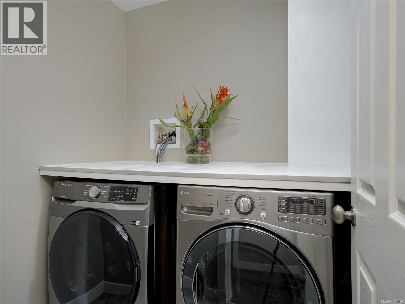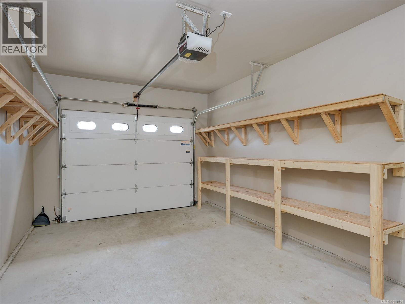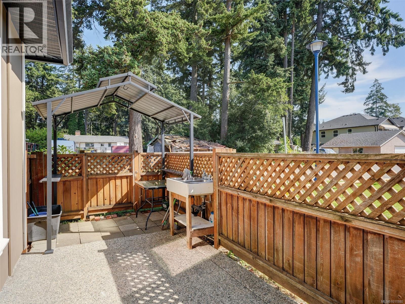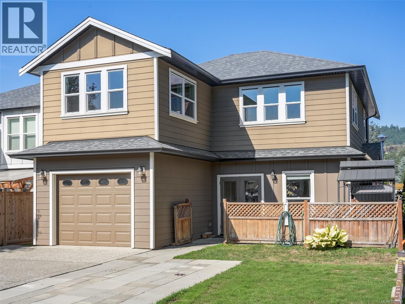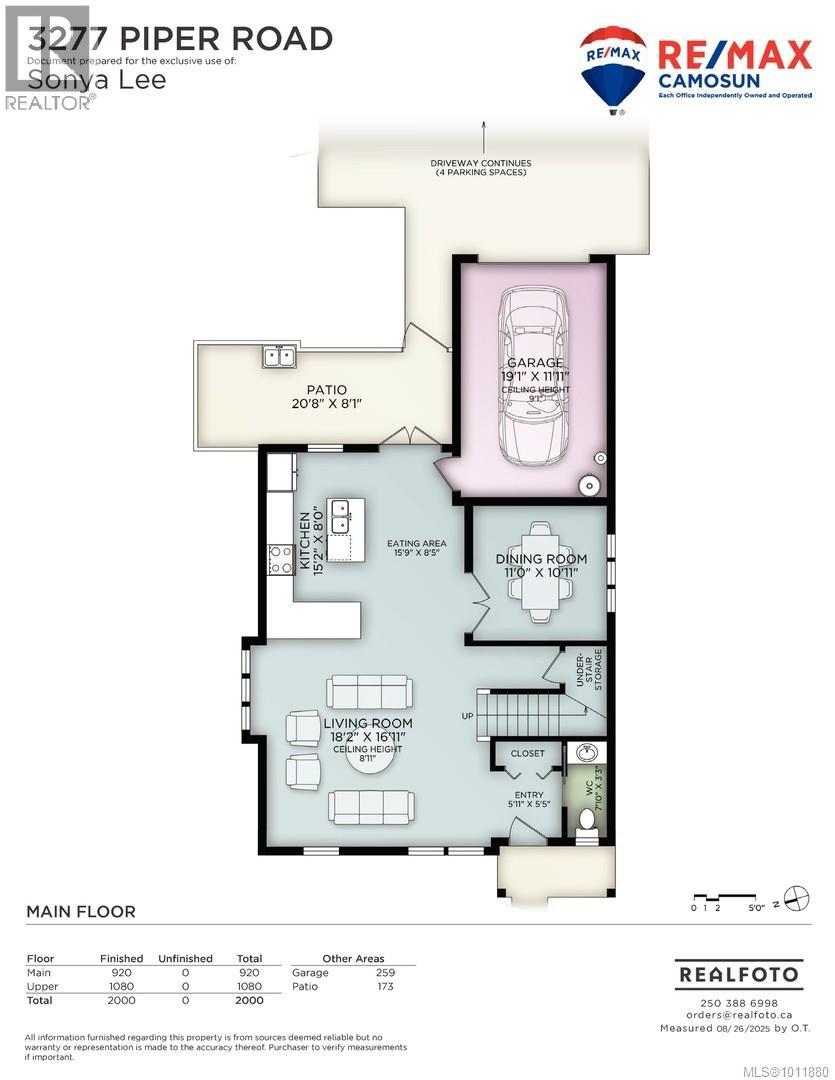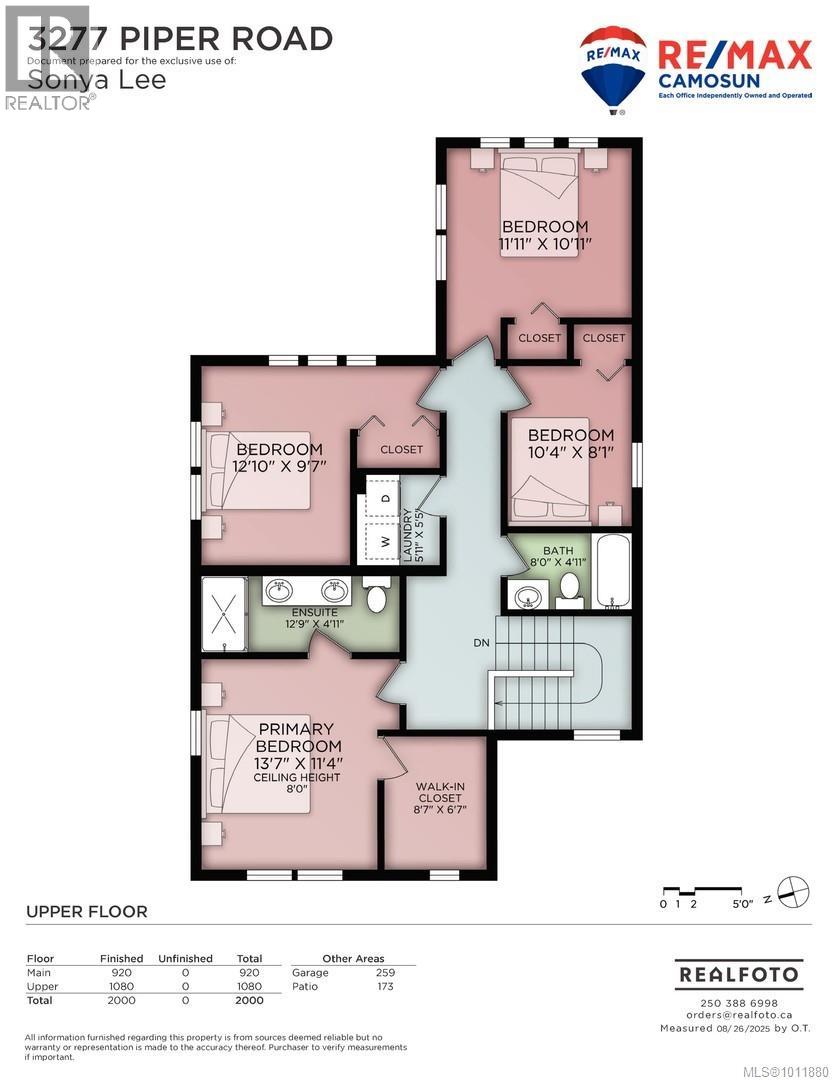Presented by Robert J. Iio Personal Real Estate Corporation — Team 110 RE/MAX Real Estate (Kamloops).
3277 Piper Rd Langford, British Columbia V9C 0H3
$899,900
Almost $50K reduction!!! Well-designed functional floor plan. This 4 bedrooms 3 baths home offer generous room size with loads of natural light! Beautiful kitchen w/Quartz counters, mosaic backsplash & solid wood cabinets, open concept dining room & living room w/electric fp, french doors to family room & glass doors to the landscaped back yard. Extra space for parking up to 4 vehicles on quiet side of back alley. All new appliances as well as new Hot water tank. Primary bedroom, ensuite & walk in closet. Crown mouldings & U/G sprinklers make home a step above the rest. This Modern Arts & Craft style home is on a Flat Corner Lot, quiet street,a family-friendly environment with just a 2-minute walk away to the highly sought after Happy Valley Elementary, 4-5 minutes drive to Westshore Town Centre, while quick trips take you to nearby parks, lakes, and Witty’s Lagoon. (id:61048)
Property Details
| MLS® Number | 1011880 |
| Property Type | Single Family |
| Neigbourhood | Luxton |
| Features | Level Lot, Corner Site, Other, Rectangular |
| Parking Space Total | 4 |
| Plan | Epp23352 |
| View Type | Mountain View |
Building
| Bathroom Total | 3 |
| Bedrooms Total | 4 |
| Appliances | Refrigerator, Stove, Washer, Dryer |
| Architectural Style | Other |
| Constructed Date | 2014 |
| Cooling Type | None |
| Fireplace Present | Yes |
| Fireplace Total | 1 |
| Heating Fuel | Electric |
| Heating Type | Baseboard Heaters |
| Size Interior | 2,432 Ft2 |
| Total Finished Area | 2000 Sqft |
| Type | House |
Land
| Acreage | No |
| Size Irregular | 3251 |
| Size Total | 3251 Sqft |
| Size Total Text | 3251 Sqft |
| Zoning Description | Rs3 |
| Zoning Type | Residential |
Rooms
| Level | Type | Length | Width | Dimensions |
|---|---|---|---|---|
| Second Level | Bedroom | 12' x 8' | ||
| Second Level | Laundry Room | 6' x 5' | ||
| Second Level | Bedroom | 12' x 11' | ||
| Second Level | Bedroom | 13' x 10' | ||
| Second Level | Ensuite | 4-Piece | ||
| Second Level | Bathroom | 4-Piece | ||
| Second Level | Primary Bedroom | 14' x 11' | ||
| Main Level | Eating Area | 16' x 8' | ||
| Main Level | Bathroom | 2-Piece | ||
| Main Level | Kitchen | 15' x 8' | ||
| Main Level | Dining Room | 11' x 11' | ||
| Main Level | Living Room | 18' x 17' | ||
| Main Level | Entrance | 6' x 5' |
https://www.realtor.ca/real-estate/28780707/3277-piper-rd-langford-luxton
Contact Us
Contact us for more information
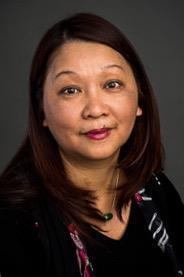
Sonya Lee
(250) 744-3904
(800) 663-2121
www.sonyalee.com/
4440 Chatterton Way
Victoria, British Columbia V8X 5J2
(250) 744-3301
(800) 663-2121
(250) 744-3904
www.remax-camosun-victoria-bc.com/
