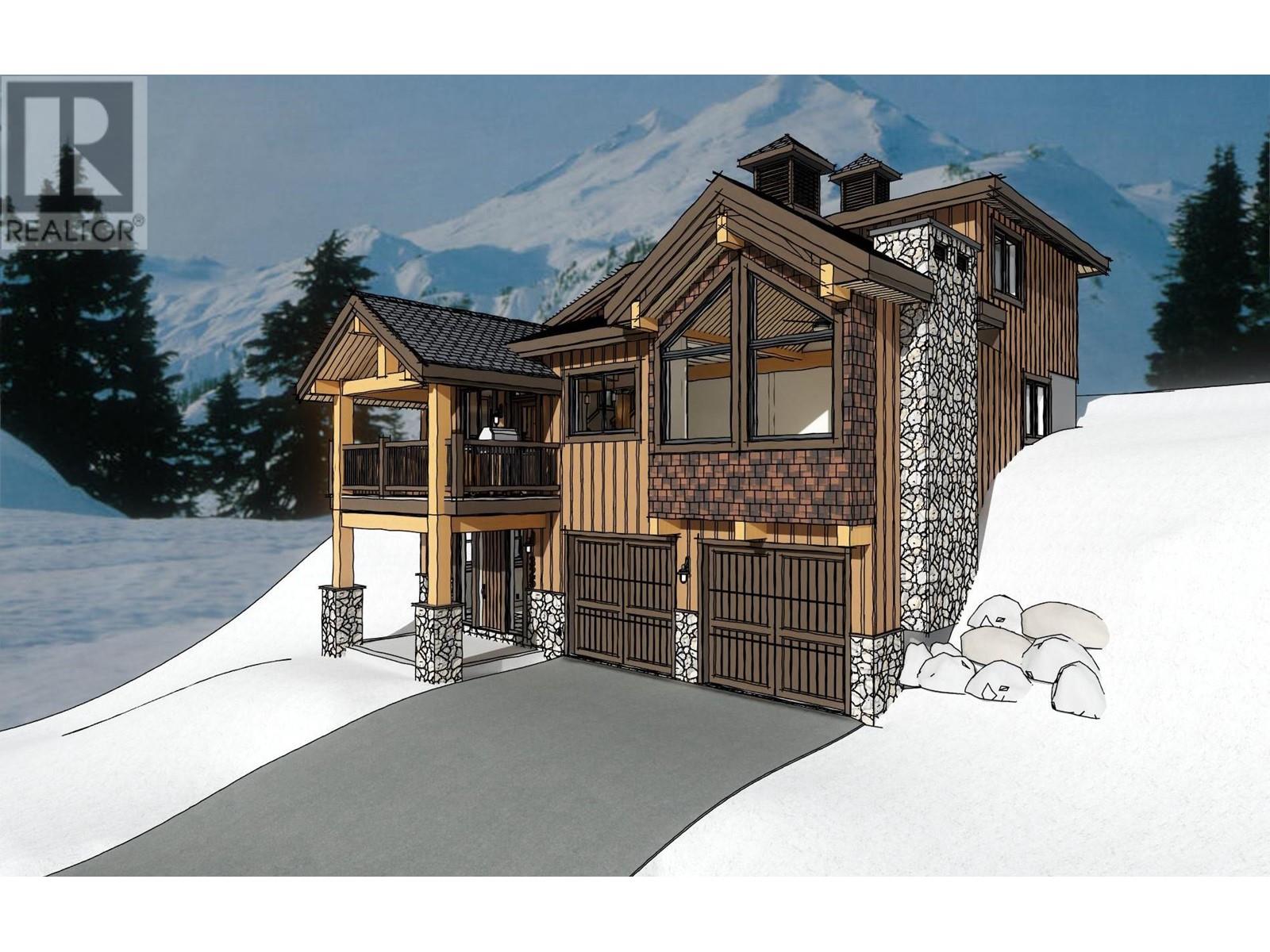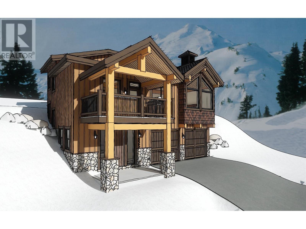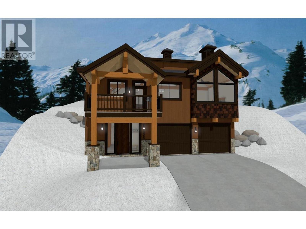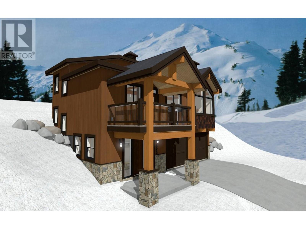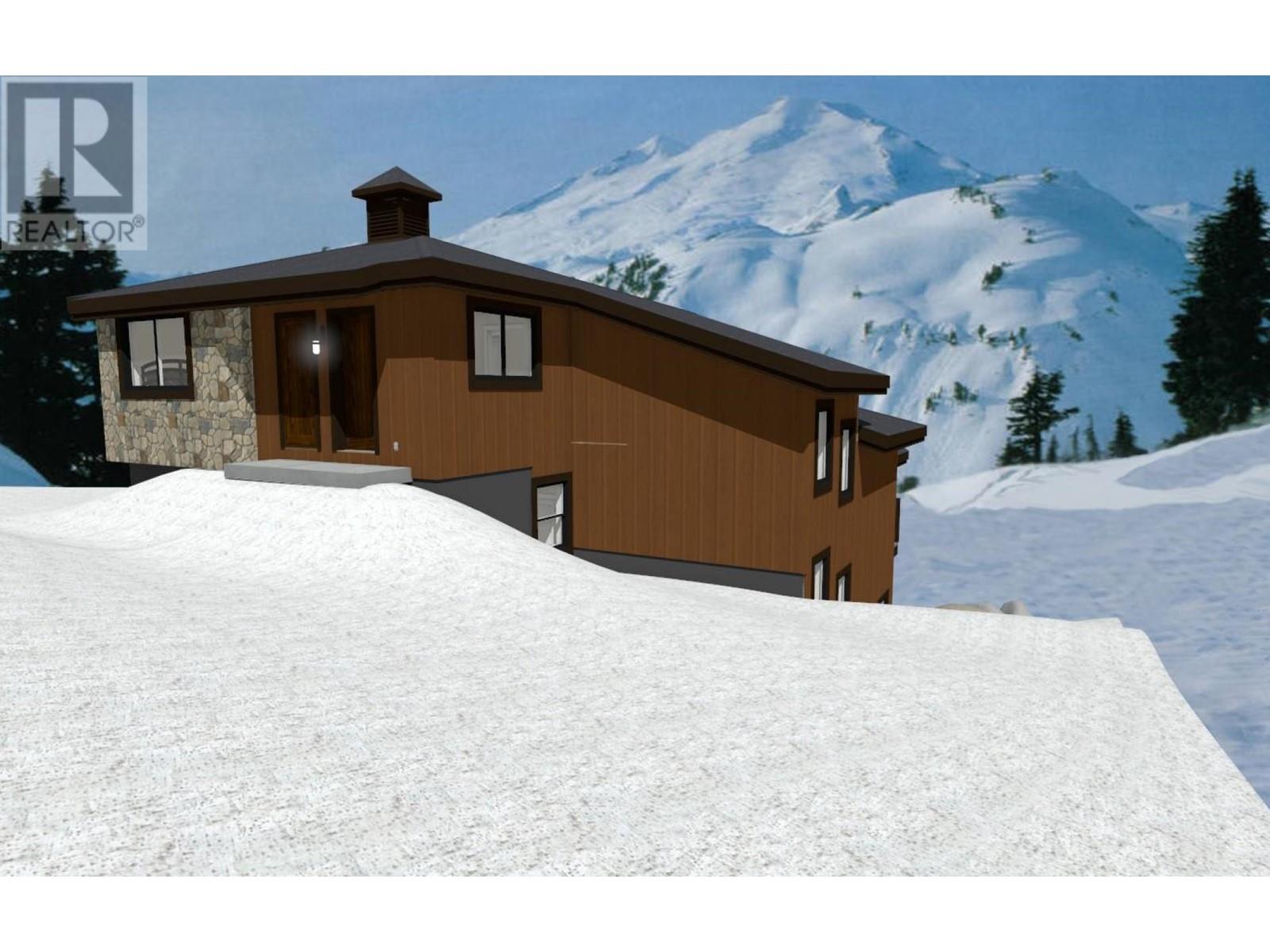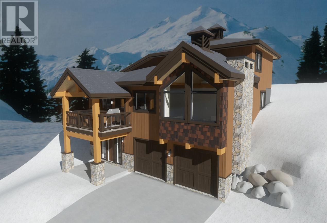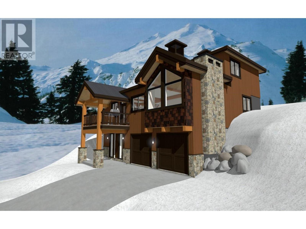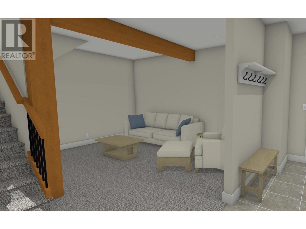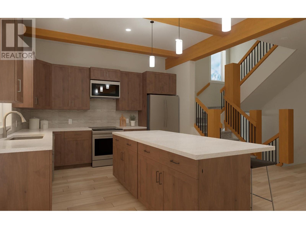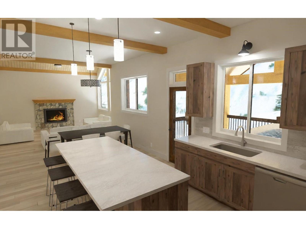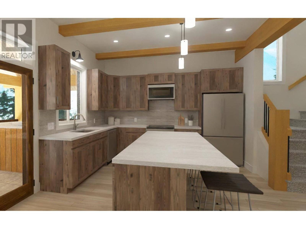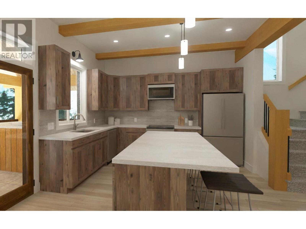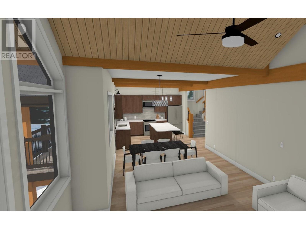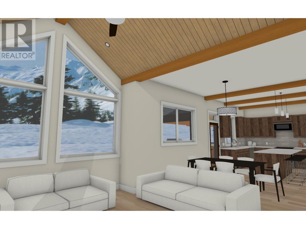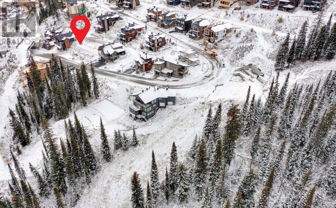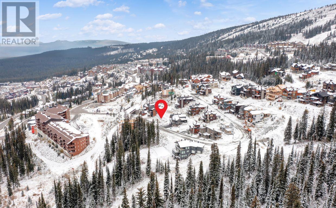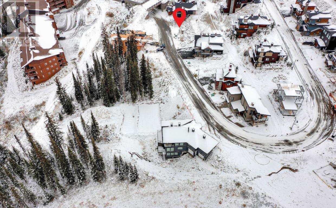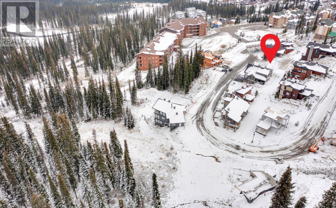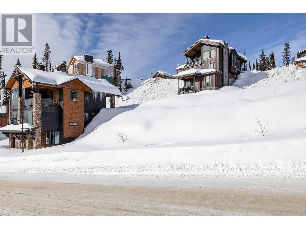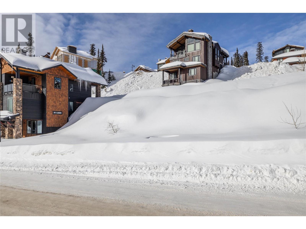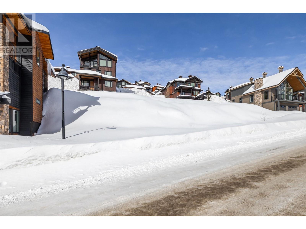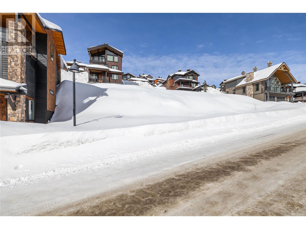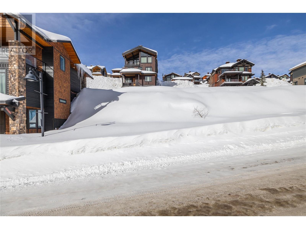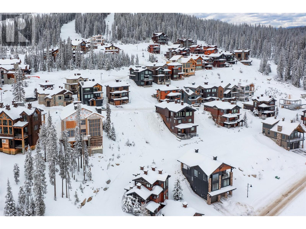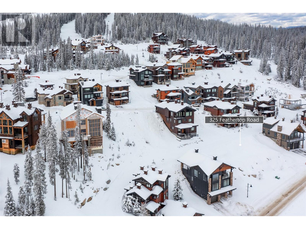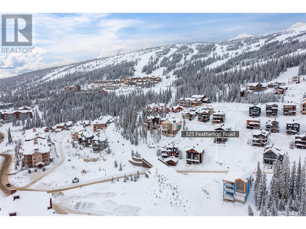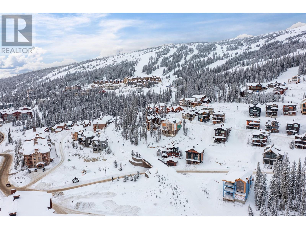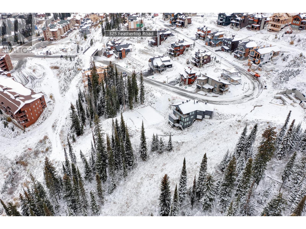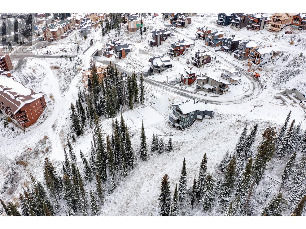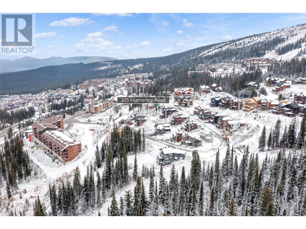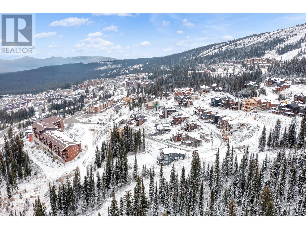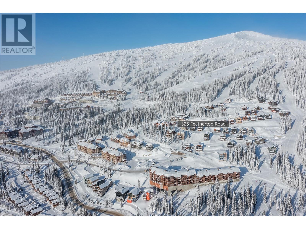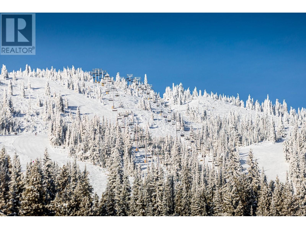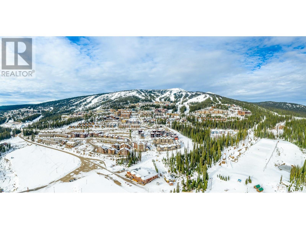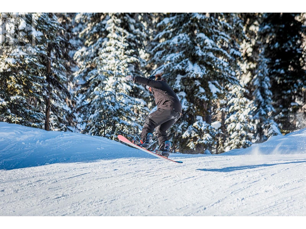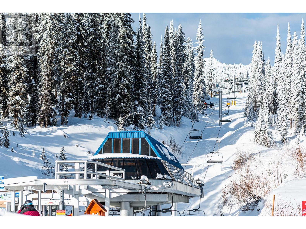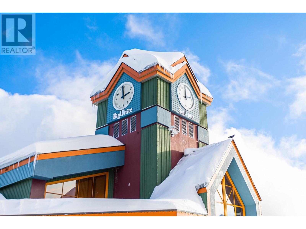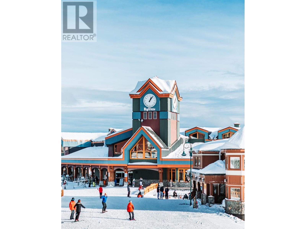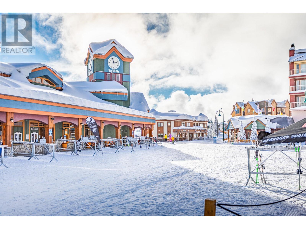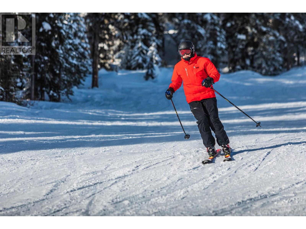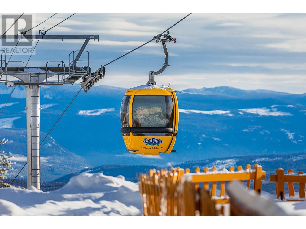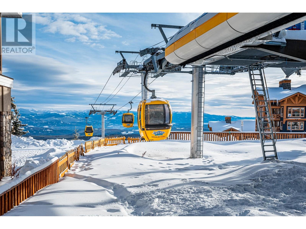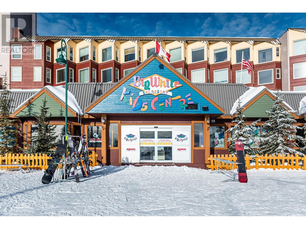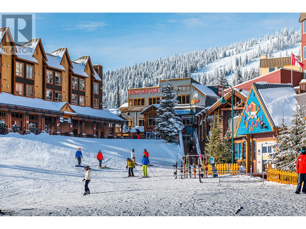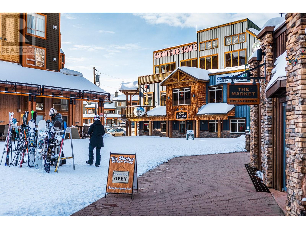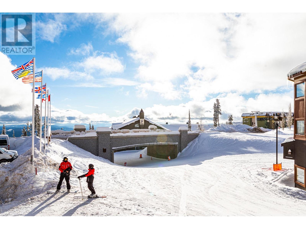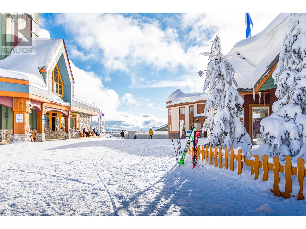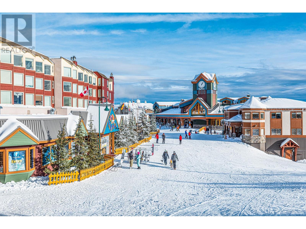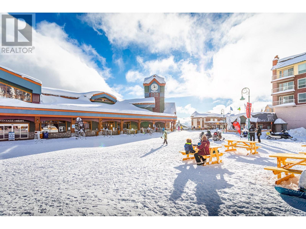Presented by Robert J. Iio Personal Real Estate Corporation — Team 110 RE/MAX Real Estate (Kamloops).
325 Feathertop Way Big White, British Columbia V1P 1P3
$1,750,000Maintenance,
$90 Monthly
Maintenance,
$90 MonthlyDreamy Mountain Luxury Awaits — Soon to be crafted by renowned Weninger Construction, this stand-alone ski chalet is the epitome of alpine elegance at Big White Ski Resort. Designed to impress, this opulent 4-bedroom, 3-bathroom retreat boasts high-end finishings, superior craftsmanship, and an effortless blend of comfort and sophistication. Soaring views of the Monashee Mountains will take your breath away from the entire main level, creating an unforgettable backdrop for every gathering. The open-concept layout offers plenty of space to entertain, while the two-car garage and exceptional ski-in/ski-out access elevate the convenience of mountain living. Whether you’re hosting family and friends or relaxing after a powder day, this chalet is your luxurious sanctuary in the heart of one of Canada’s premier ski destinations. A rare opportunity to own an elite mountain home that embodies the ultimate Big White lifestyle. (id:61048)
Property Details
| MLS® Number | 10339721 |
| Property Type | Single Family |
| Neigbourhood | Big White |
| Community Features | Pets Allowed |
| Features | Irregular Lot Size |
| Parking Space Total | 2 |
| View Type | View (panoramic) |
Building
| Bathroom Total | 3 |
| Bedrooms Total | 4 |
| Architectural Style | Contemporary |
| Constructed Date | 2026 |
| Construction Style Attachment | Detached |
| Heating Fuel | Electric |
| Heating Type | Baseboard Heaters |
| Stories Total | 3 |
| Size Interior | 2,788 Ft2 |
| Type | House |
| Utility Water | Private Utility |
Parking
| Additional Parking | |
| Attached Garage | 2 |
Land
| Acreage | No |
| Sewer | Municipal Sewage System |
| Size Irregular | 0.11 |
| Size Total | 0.11 Ac|under 1 Acre |
| Size Total Text | 0.11 Ac|under 1 Acre |
Rooms
| Level | Type | Length | Width | Dimensions |
|---|---|---|---|---|
| Second Level | Other | 6'1'' x 10'4'' | ||
| Second Level | Full Bathroom | Measurements not available | ||
| Second Level | Bedroom | 10'10'' x 10'0'' | ||
| Second Level | Bedroom | 12'10'' x 11'8'' | ||
| Second Level | Family Room | 11'7'' x 15'7'' | ||
| Main Level | Bedroom | 10'6'' x 10'1'' | ||
| Main Level | Full Bathroom | Measurements not available | ||
| Main Level | Full Ensuite Bathroom | Measurements not available | ||
| Main Level | Primary Bedroom | 12'0'' x 11'8'' | ||
| Main Level | Dining Room | 11'6'' x 12'9'' | ||
| Main Level | Living Room | 11'8'' x 14'9'' | ||
| Main Level | Kitchen | 14'10'' x 13'1'' |
Utilities
| Cable | At Lot Line |
| Electricity | Available |
| Natural Gas | At Lot Line |
| Telephone | At Lot Line |
| Water | At Lot Line |
https://www.realtor.ca/real-estate/28053570/325-feathertop-way-big-white-big-white
Contact Us
Contact us for more information

Joan Wolf
Personal Real Estate Corporation
www.joanwolf.ca/
www.facebook.com/joanwolf
www.instagram.com/joanwolf1516
104 - 3477 Lakeshore Rd
Kelowna, British Columbia V1W 3S9
(250) 469-9547
(250) 380-3939
www.sothebysrealty.ca/
