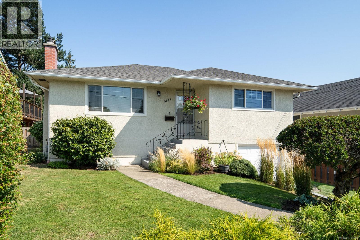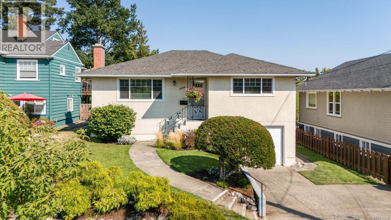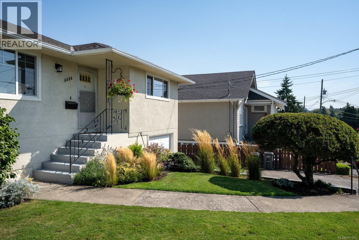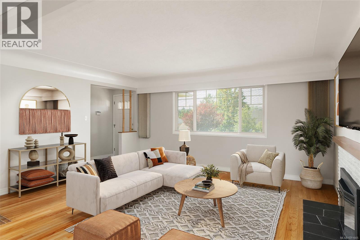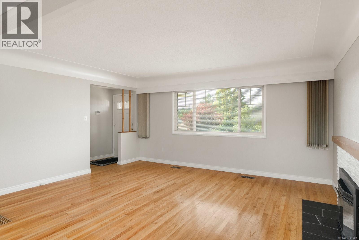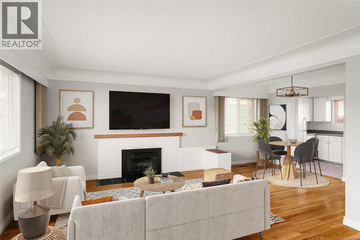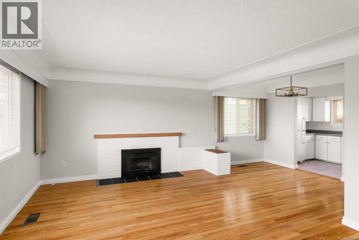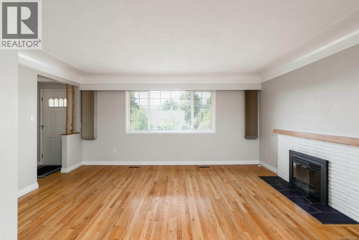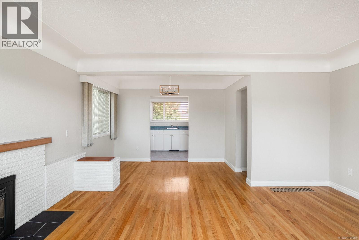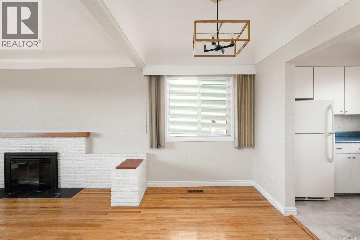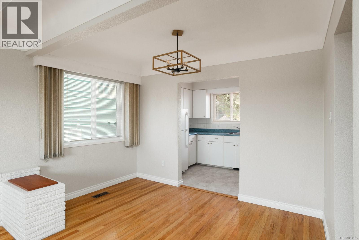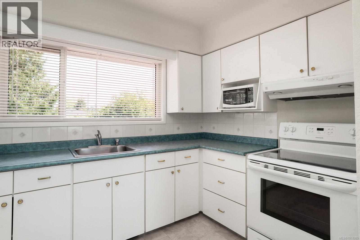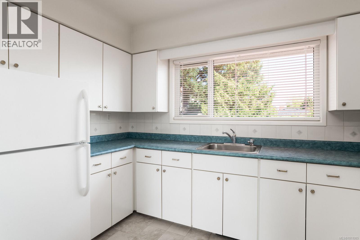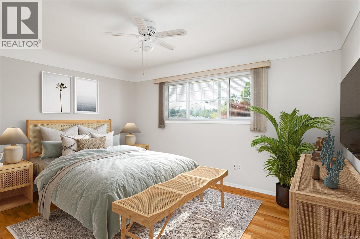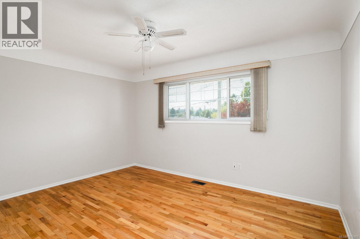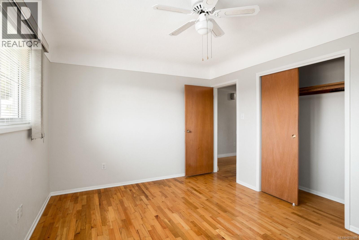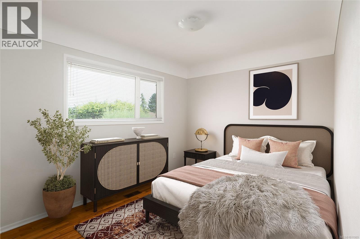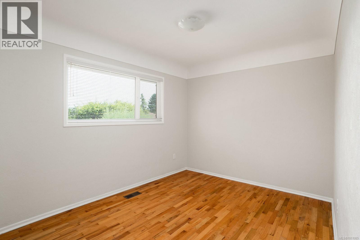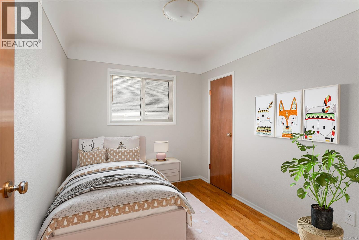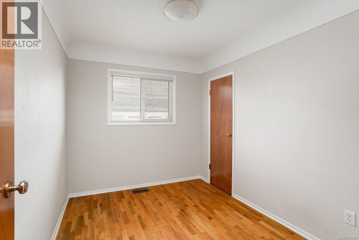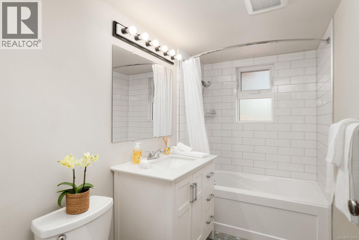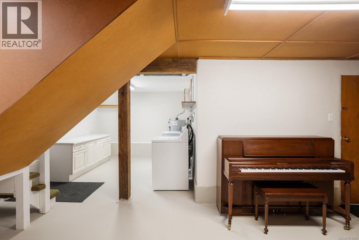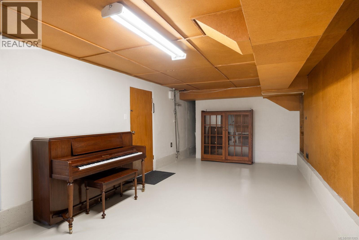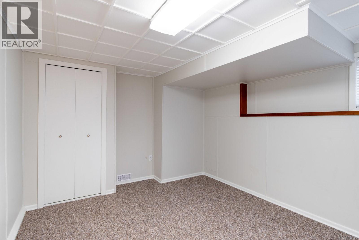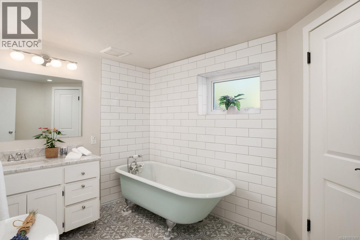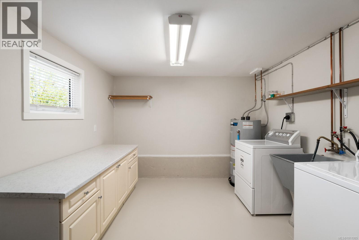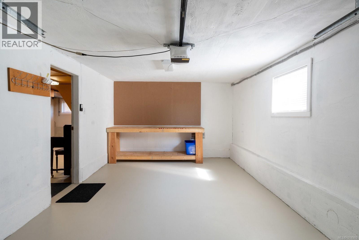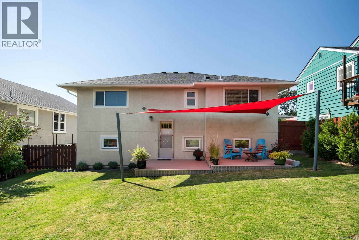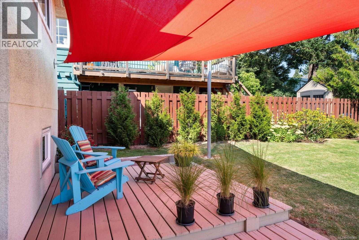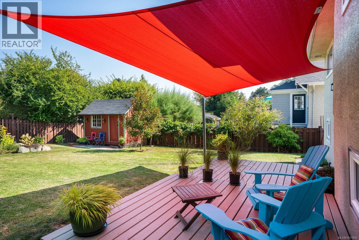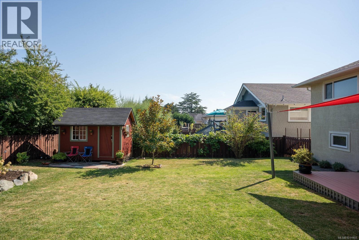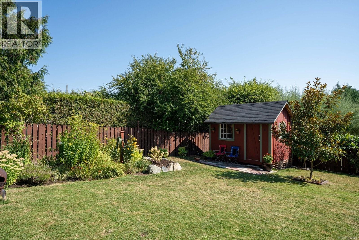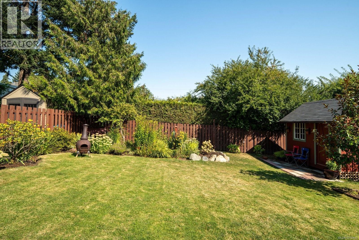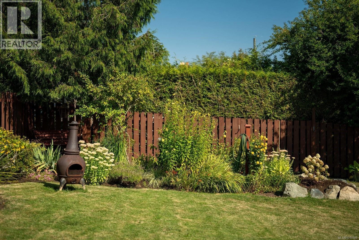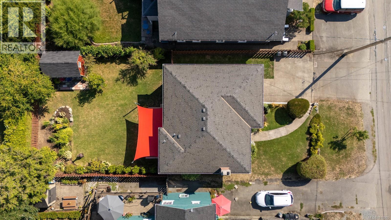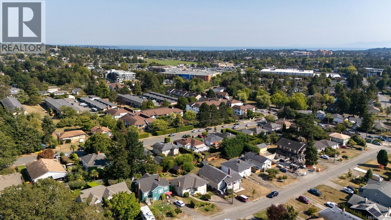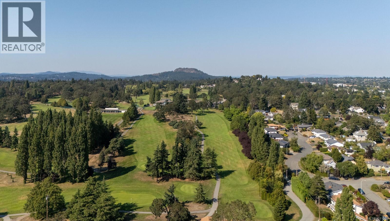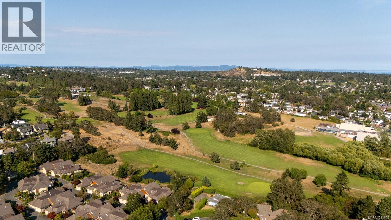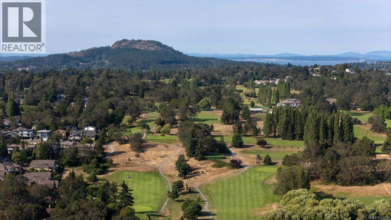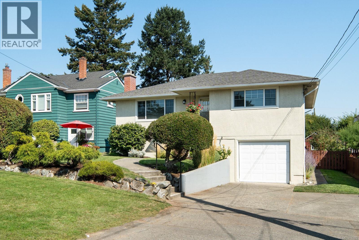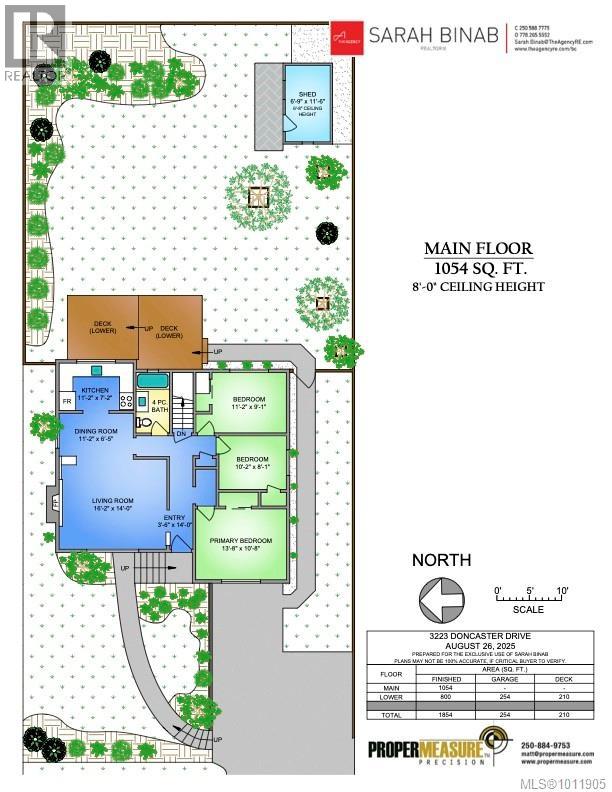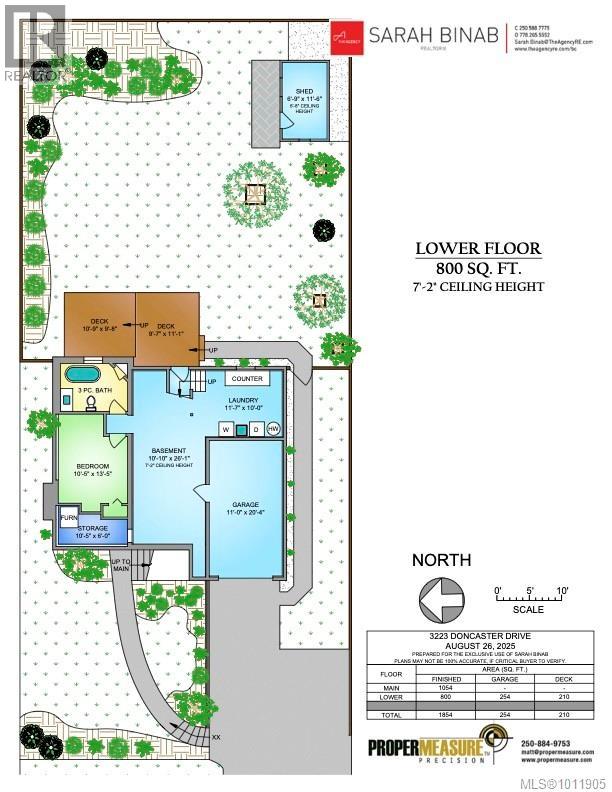3223 Doncaster Dr Saanich, British Columbia V8P 3V3
$1,149,000
Conveniently located just steps from Hillside Mall, Cedar Hill Golf Course and its scenic walking trails, as well as Cedar Hill Rec Centre, this solid 1958 home sits in the heart of a wonderful family neighbourhood. Close to UVic, Camosun, and SMUS, with nearby bus routes for easy commuting, it’s the perfect spot for students or families alike. Inside, the main floor offers the ideal family layout with 3 bedrooms and 1 full bathroom. Downstairs you’ll find a 4th bedroom, second bathroom, a large laundry room, and flexible space with suite potential. Recent updates include a refreshed bathrooms, newer vinyl windows, and a gas furnace for efficient heating. Additional highlights include a garage with built-in workbench, a spacious deck with sunshade, a charming backyard shed, and lovely gardens that add warmth and character. A well-built home in a sought-after neighbourhood, with plenty of room to make it your own. Here’s your chance to make this house your home. (id:61048)
Property Details
| MLS® Number | 1011905 |
| Property Type | Single Family |
| Neigbourhood | Cedar Hill |
| Features | Level Lot, Rectangular |
| Parking Space Total | 2 |
| Plan | Vip1276 |
Building
| Bathroom Total | 2 |
| Bedrooms Total | 4 |
| Appliances | Refrigerator, Stove, Washer, Dryer |
| Constructed Date | 1958 |
| Cooling Type | None |
| Fireplace Present | Yes |
| Fireplace Total | 1 |
| Heating Fuel | Natural Gas |
| Heating Type | Forced Air |
| Size Interior | 1,854 Ft2 |
| Total Finished Area | 1854 Sqft |
| Type | House |
Land
| Acreage | No |
| Size Irregular | 5650 |
| Size Total | 5650 Sqft |
| Size Total Text | 5650 Sqft |
| Zoning Type | Residential |
Rooms
| Level | Type | Length | Width | Dimensions |
|---|---|---|---|---|
| Lower Level | Laundry Room | 11'7 x 10'0 | ||
| Lower Level | Other | 10'10 x 26'1 | ||
| Lower Level | Storage | 10'5 x 6'0 | ||
| Lower Level | Bathroom | 3-Piece | ||
| Lower Level | Bedroom | 10'5 x 13'5 | ||
| Main Level | Primary Bedroom | 13'8 x 10'8 | ||
| Main Level | Bedroom | 10'2 x 8'1 | ||
| Main Level | Bedroom | 11'2 x 9'1 | ||
| Main Level | Bathroom | 4-Piece | ||
| Main Level | Kitchen | 11'2 x 7'2 | ||
| Main Level | Dining Room | 11'2 x 6'5 | ||
| Main Level | Living Room | 16'2 x 14'0 | ||
| Main Level | Entrance | 3'6 x 14'0 | ||
| Other | Storage | 6'9 x 11'6 |
https://www.realtor.ca/real-estate/28792804/3223-doncaster-dr-saanich-cedar-hill
Contact Us
Contact us for more information

Sarah Binab
Personal Real Estate Corporation
www.sarahbinab.com/
www.facebook.com/sarahbinab
www.instagram.com/sarahbinab_theagency/
101-960 Yates St
Victoria, British Columbia V8V 3M3
(778) 265-5552
