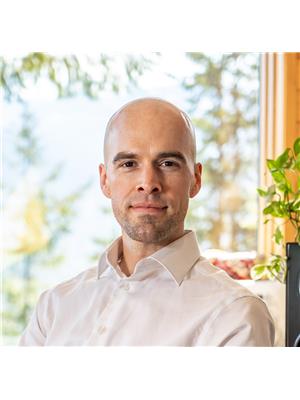Presented by Robert J. Iio Personal Real Estate Corporation — Team 110 RE/MAX Real Estate (Kamloops).
320 Mountain View Drive Nelson, British Columbia V1L 0A7
$1,235,000Maintenance,
$32.75 Monthly
Maintenance,
$32.75 MonthlyWelcome to this handcrafted Kootenay masterpiece in the Grandview Property Development, a quiet and friendly neighborhood just minutes from the lake. Less than 2 years old, this 4 bedroom, 3 bathroom home is covered by a full home warranty—with no GST payable. Built with exceptional craftsmanship, it blends modern comfort with timeless design. Take in unparalleled panoramic views up the valley in both directions, overlooking the lake and mountains—truly breathtaking. This home is fully electric, with its own net-zero designed solar panel system, allowing you to sell power back to the grid for credit and enjoy much lower electrical bills for years to come. Triple pane windows, engineered hardwood flooring, hardie board siding, granite and quartz counters all add to the quality and care in this design. Comfort is key with radiant in-floor heating and an AC-equipped heat pump, plus the detached double garage comes with its own AC-equipped heat pump for year-round usability. Additional features include a 40 Amp RV wire hookup ready for install, beautifully established gardens with irrigation, and professional landscaping. Nearby boat launches make lake life simple and convenient. A spectacular golf course along with pickleball and tennis courts are just 10 minutes away. This is more than a home—it’s a lifestyle. A rare chance to own a new, energy-efficient residence in the heart of the Kootenays. (id:61048)
Property Details
| MLS® Number | 10361394 |
| Property Type | Single Family |
| Neigbourhood | Kokanee Creek to Balfour |
| Community Name | Grandview |
| Community Features | Pets Allowed |
| Parking Space Total | 2 |
| View Type | Lake View, Mountain View, Valley View, View Of Water, View (panoramic) |
Building
| Bathroom Total | 3 |
| Bedrooms Total | 4 |
| Architectural Style | Contemporary, Ranch |
| Basement Type | Full |
| Constructed Date | 2024 |
| Construction Style Attachment | Detached |
| Cooling Type | Heat Pump |
| Half Bath Total | 1 |
| Heating Fuel | Other |
| Heating Type | Heat Pump, See Remarks |
| Stories Total | 2 |
| Size Interior | 2,498 Ft2 |
| Type | House |
| Utility Water | Community Water User's Utility |
Parking
| Additional Parking | |
| Detached Garage | 2 |
| R V |
Land
| Acreage | Yes |
| Sewer | See Remarks, Municipal Sewage System |
| Size Irregular | 1.04 |
| Size Total | 1.04 Ac|1 - 5 Acres |
| Size Total Text | 1.04 Ac|1 - 5 Acres |
| Zoning Type | Residential |
Rooms
| Level | Type | Length | Width | Dimensions |
|---|---|---|---|---|
| Basement | Full Bathroom | Measurements not available | ||
| Basement | Bedroom | 11'0'' x 11'6'' | ||
| Basement | Laundry Room | 12'4'' x 5'6'' | ||
| Basement | Bedroom | 12'4'' x 13'3'' | ||
| Basement | Bedroom | 12'10'' x 11'4'' | ||
| Basement | Family Room | 18'8'' x 16'8'' | ||
| Main Level | Partial Bathroom | Measurements not available | ||
| Main Level | Full Ensuite Bathroom | Measurements not available | ||
| Main Level | Primary Bedroom | 12'10'' x 15'0'' | ||
| Main Level | Kitchen | 14'5'' x 13'0'' | ||
| Main Level | Living Room | 19'8'' x 15'0'' |
https://www.realtor.ca/real-estate/28868497/320-mountain-view-drive-nelson-kokanee-creek-to-balfour
Contact Us
Contact us for more information

Scott Miller
www.youtube.com/embed/G47O1NBPaew
www.facebook.com/ScottMillerRealEstate/
www.linkedin.com/in/scott-miller-real-estate/
www.instagram.com/scottmillerrealty/
www.scottmillerrealty.ca/
600 - 901 Front Street
Nelson, British Columbia V1L 4C1
(833) 817-6506
www.exprealty.ca/

































































































