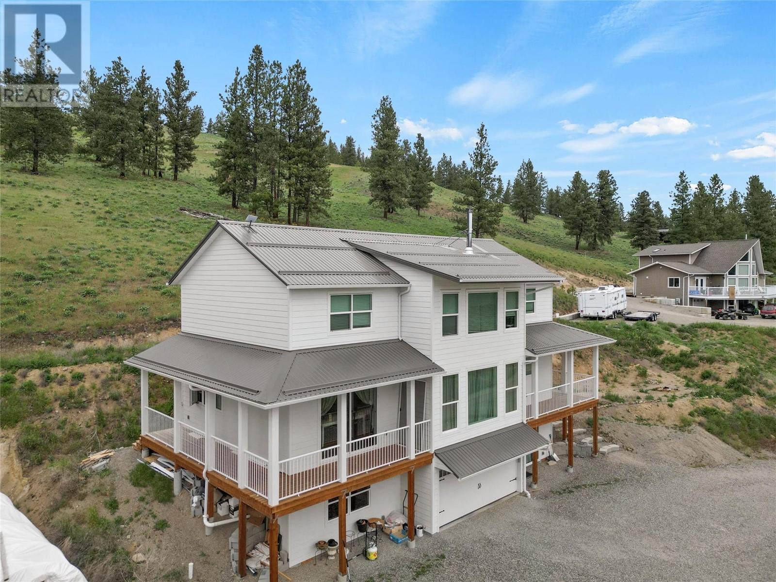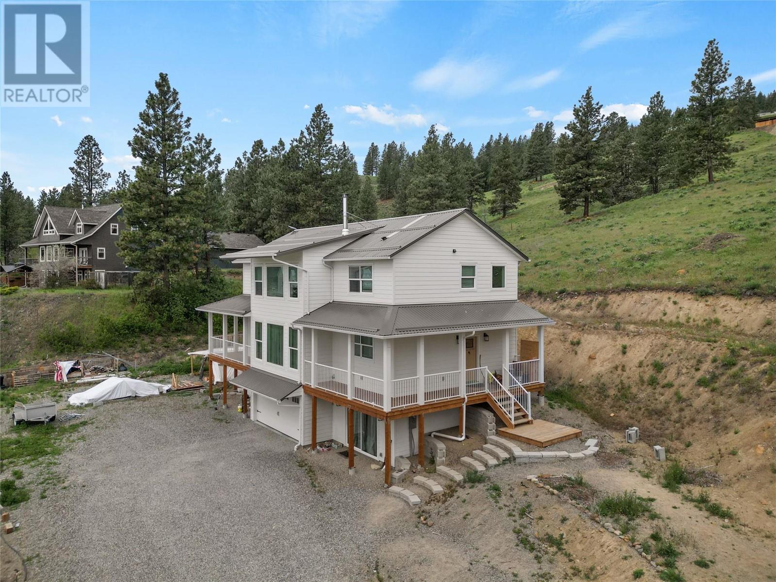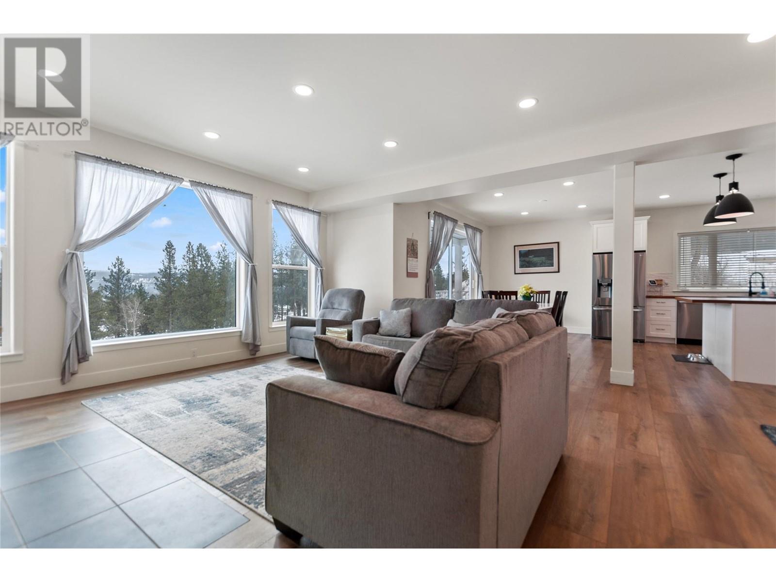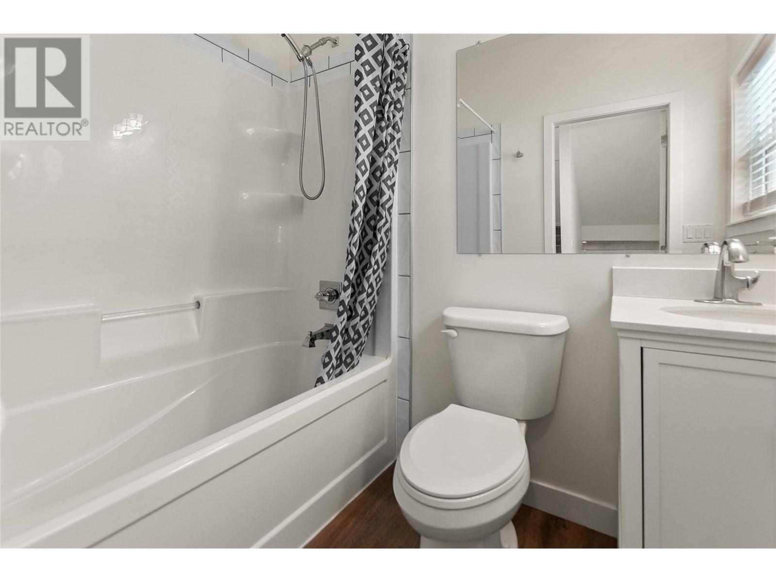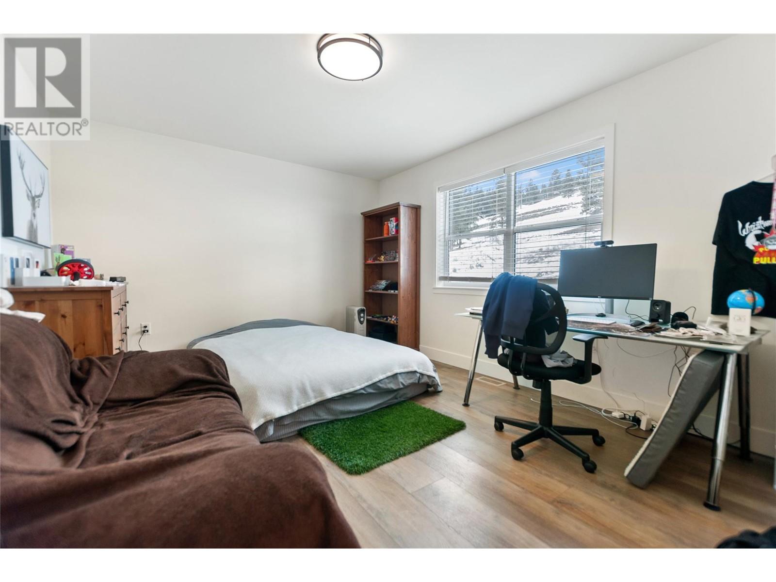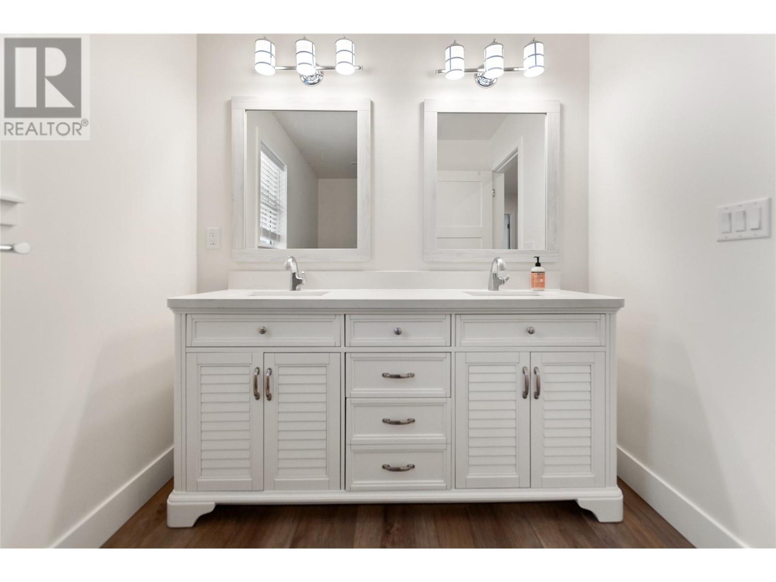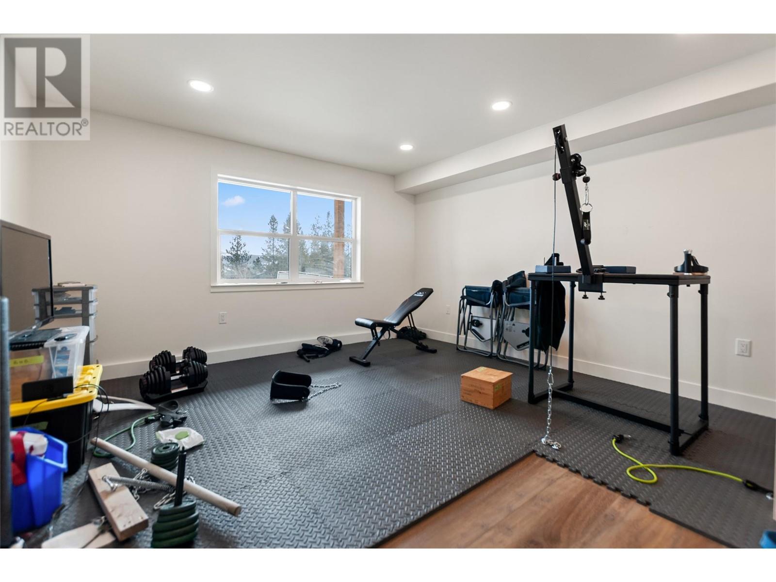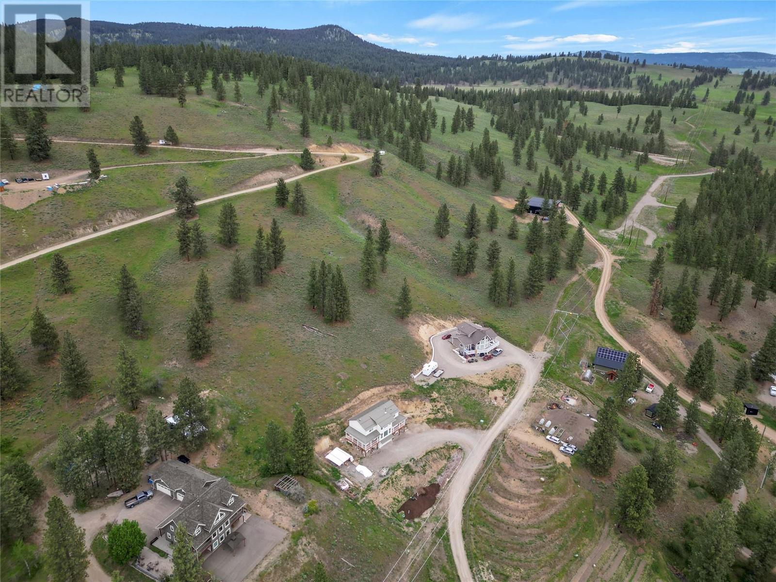318 Hidden Valley Road Princeton, British Columbia V0X 1W0
$998,000
This exquisite 4 BED, 3 BATH home, completed in 2023, is set on 2.7 acres and boasts breathtaking valley views, combining modern luxury with peaceful living—all just 5 minutes from downtown! Enjoy an airy, open-concept layout filled with natural light, soaring ceilings, and stylish finishes. The contemporary kitchen features high-quality appliances, butcher block countertops, and a spacious island, perfect for entertaining. The lower level offers ample storage, an attached one-car garage, and space for a home gym! With plenty of room on the property, you can easily add a workshop or garage with a guest suite or additional living space. Contact us for more information or to schedule a viewing! (id:61048)
Property Details
| MLS® Number | 10343864 |
| Property Type | Single Family |
| Neigbourhood | Princeton Rural |
| Features | Private Setting, Central Island |
| Parking Space Total | 3 |
| View Type | Valley View |
Building
| Bathroom Total | 3 |
| Bedrooms Total | 4 |
| Appliances | Refrigerator, Dishwasher, Range - Gas, Washer & Dryer |
| Constructed Date | 2023 |
| Construction Style Attachment | Detached |
| Cooling Type | Central Air Conditioning |
| Exterior Finish | Other |
| Fireplace Fuel | Wood |
| Fireplace Present | Yes |
| Fireplace Type | Conventional |
| Flooring Type | Laminate |
| Heating Fuel | Wood |
| Heating Type | Heat Pump, Stove |
| Roof Material | Metal |
| Roof Style | Unknown |
| Stories Total | 3 |
| Size Interior | 3,132 Ft2 |
| Type | House |
| Utility Water | Well |
Parking
| See Remarks | |
| Attached Garage | 1 |
Land
| Acreage | Yes |
| Fence Type | Chain Link |
| Sewer | Septic Tank |
| Size Irregular | 2.77 |
| Size Total | 2.77 Ac|1 - 5 Acres |
| Size Total Text | 2.77 Ac|1 - 5 Acres |
| Zoning Type | Unknown |
Rooms
| Level | Type | Length | Width | Dimensions |
|---|---|---|---|---|
| Second Level | Primary Bedroom | 15'5'' x 16'7'' | ||
| Second Level | Laundry Room | 4'6'' x 11'8'' | ||
| Second Level | Bedroom | 11'1'' x 18'1'' | ||
| Second Level | Bedroom | 11'4'' x 14'5'' | ||
| Second Level | 5pc Ensuite Bath | Measurements not available | ||
| Second Level | 5pc Bathroom | Measurements not available | ||
| Lower Level | Gym | 15'2'' x 13'8'' | ||
| Lower Level | Storage | 15'3'' x 13'8'' | ||
| Lower Level | Utility Room | 6'7'' x 13'6'' | ||
| Main Level | Bedroom | 9'8'' x 14'4'' | ||
| Main Level | 4pc Bathroom | Measurements not available | ||
| Main Level | Foyer | 5'3'' x 9'8'' | ||
| Main Level | Pantry | 7'5'' x 9'7'' | ||
| Main Level | Dining Room | 8' x 15' | ||
| Main Level | Living Room | 19'10'' x 16'9'' | ||
| Main Level | Kitchen | 14'10'' x 17'9'' |
https://www.realtor.ca/real-estate/28183056/318-hidden-valley-road-princeton-princeton-rural
Contact Us
Contact us for more information
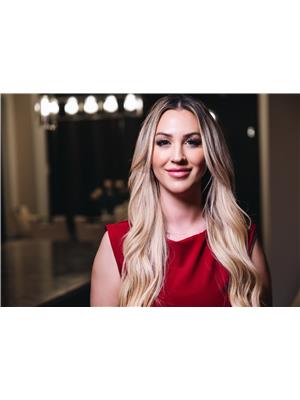
Stacey Roberts
Personal Real Estate Corporation
sellingprinceton.ca/
www.linkedin.com/in/stacey-roberts-0a86b2242
www.instagram.com/sellingprinceton/
259 Bridge Street
Princeton, British Columbia V0X 1W0
(250) 300-3656
www.flexrealtygroup.ca/



