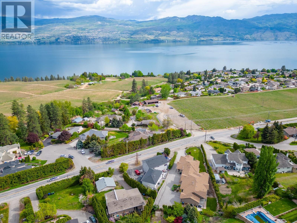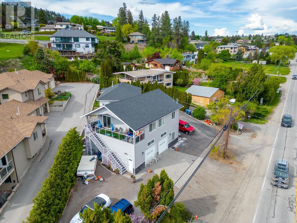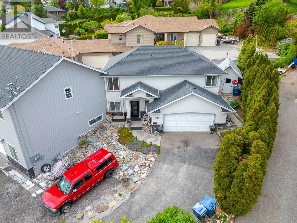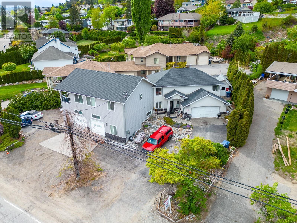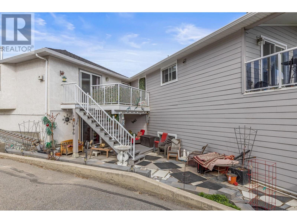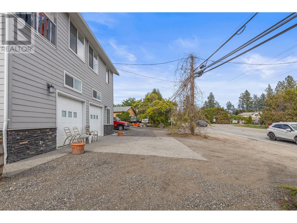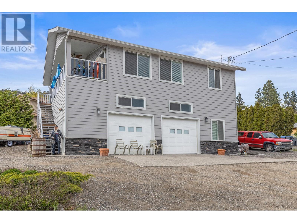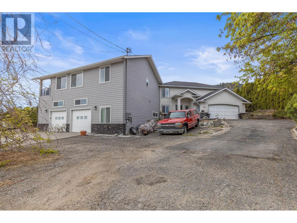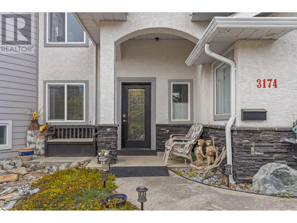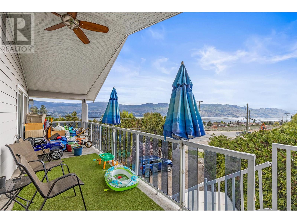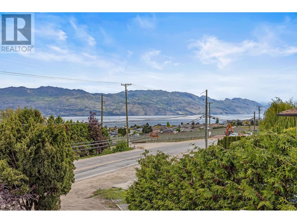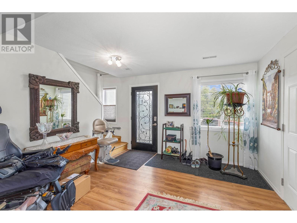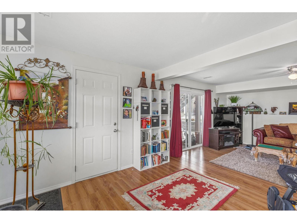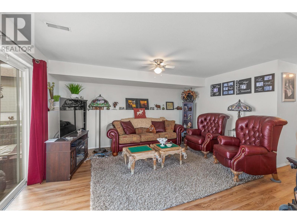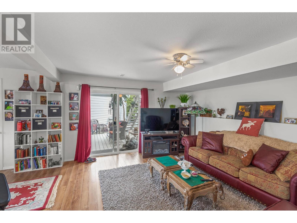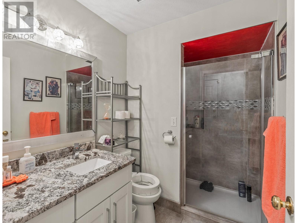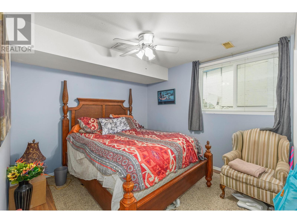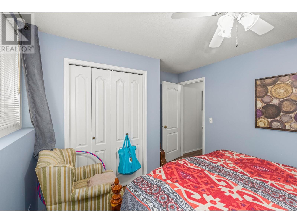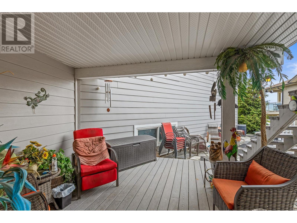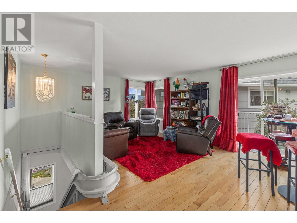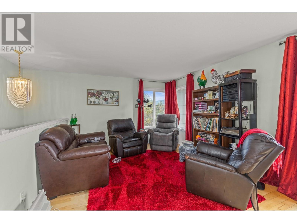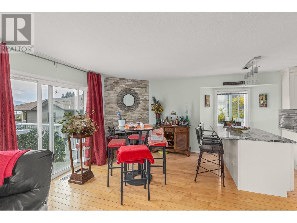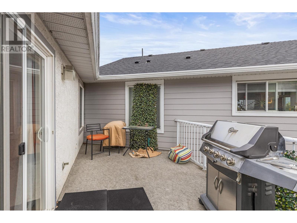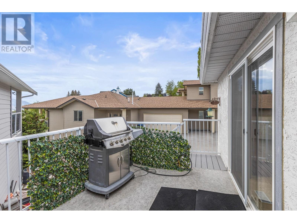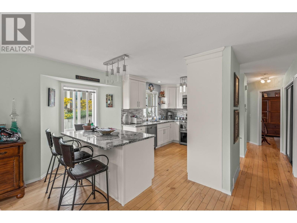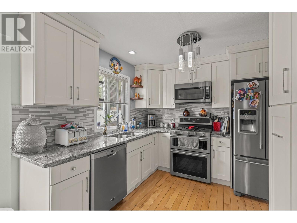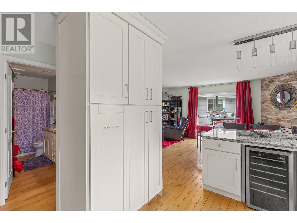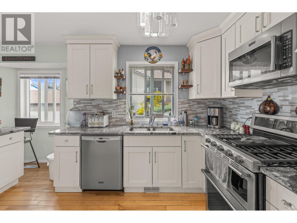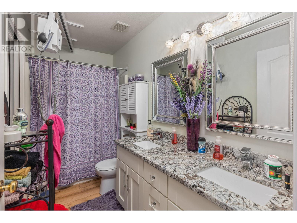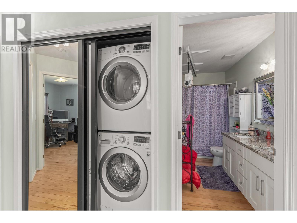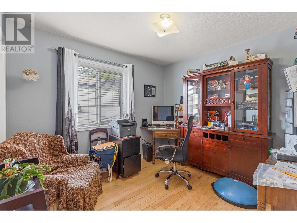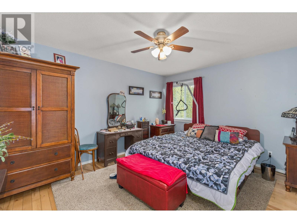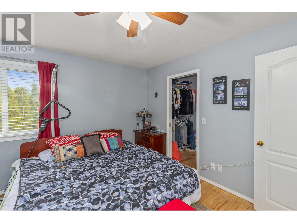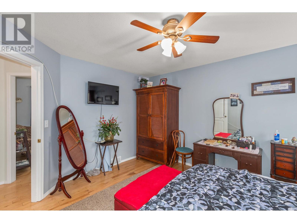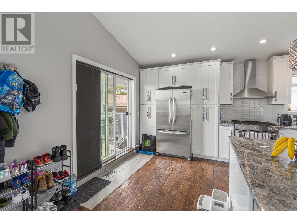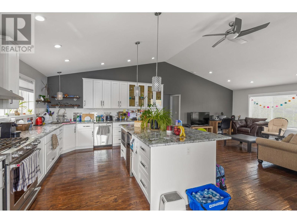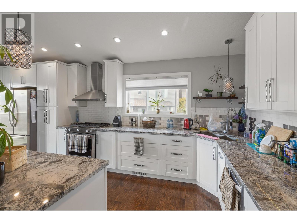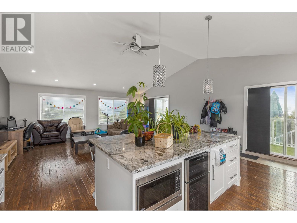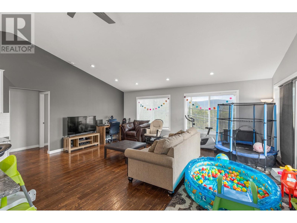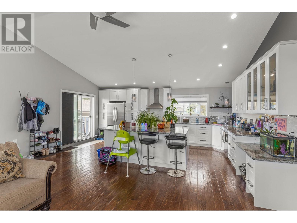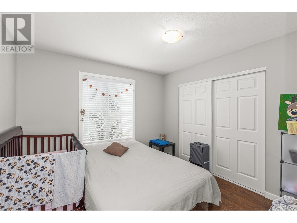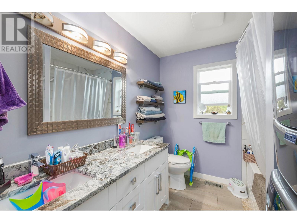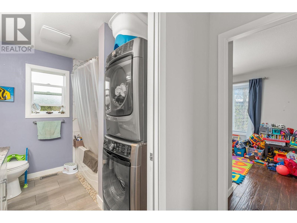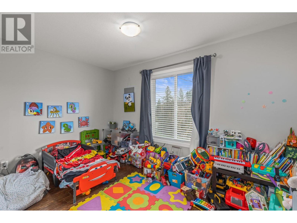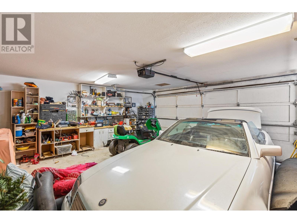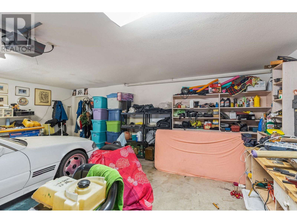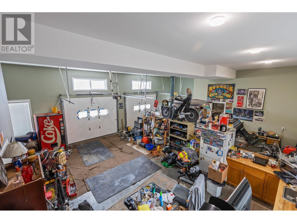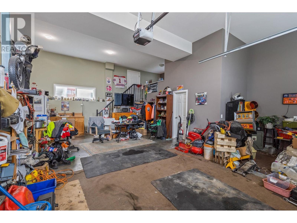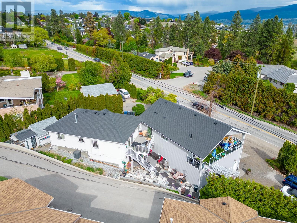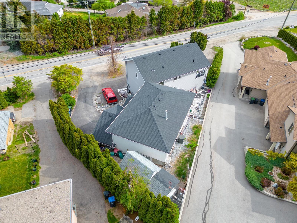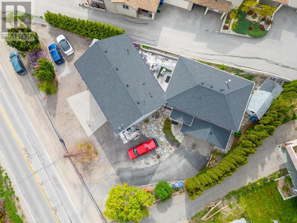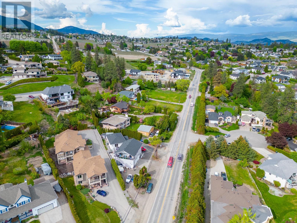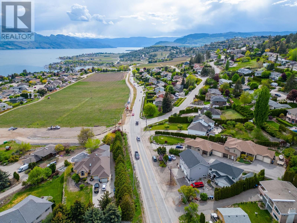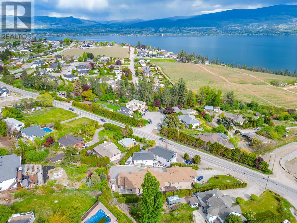3174 Boucherie Road West Kelowna, British Columbia V1Z 2G9
$1,179,000
This exceptional property is nestled in the heart of West Kelowna’s world-renowned wine trail. This unique offering features a 3-bed, 1720 sqft main home with an oversized double garage (23’x20’), plus a newer 2-bed, 1050 sqft carriage home perched above a massive 42’x30’ garage/workshop. The workshop boasts 12.5 ft ceilings and its own 4-piece bathroom, making it ideal for any hobbyist or tradesperson. The carriage home offers stunning panoramic views of Okanagan Lake and provides an incredible investment opportunity with short-term and long-term rental potential. Just minutes from Okanagan Lake, beautiful beaches, golf courses, and top-tier restaurants, this location is unbeatable. The main home has seen numerous upgrades, including a gas furnace, kitchen appliances, counters, and a hot water tank (all updated in 2018 when the carriage home was built). With a low-maintenance yard and ample parking for all your toys, this property is the perfect combination of comfort, convenience, and investment potential. (id:61048)
Property Details
| MLS® Number | 10323970 |
| Property Type | Single Family |
| Neigbourhood | Lakeview Heights |
| Features | Central Island |
| Parking Space Total | 12 |
Building
| Bathroom Total | 4 |
| Bedrooms Total | 5 |
| Constructed Date | 1992 |
| Construction Style Attachment | Detached |
| Cooling Type | Central Air Conditioning |
| Exterior Finish | Stucco |
| Fireplace Fuel | Gas |
| Fireplace Present | Yes |
| Fireplace Total | 1 |
| Fireplace Type | Unknown |
| Flooring Type | Carpeted, Hardwood, Laminate |
| Heating Type | In Floor Heating, Forced Air, See Remarks |
| Roof Material | Asphalt Shingle |
| Roof Style | Unknown |
| Stories Total | 2 |
| Size Interior | 2,938 Ft2 |
| Type | House |
| Utility Water | Irrigation District |
Parking
| Additional Parking | |
| Attached Garage | 4 |
| Oversize |
Land
| Acreage | No |
| Sewer | Municipal Sewage System |
| Size Frontage | 148 Ft |
| Size Irregular | 0.2 |
| Size Total | 0.2 Ac|under 1 Acre |
| Size Total Text | 0.2 Ac|under 1 Acre |
| Zoning Type | Unknown |
Rooms
| Level | Type | Length | Width | Dimensions |
|---|---|---|---|---|
| Basement | 3pc Bathroom | 6'1'' x 8'1'' | ||
| Basement | Utility Room | 4'5'' x 18' | ||
| Basement | Other | 41'1'' x 29'1'' | ||
| Basement | Bedroom | 10'1'' x 13' | ||
| Basement | Utility Room | 5'8'' x 9'3'' | ||
| Basement | 3pc Bathroom | 5'6'' x 9'3'' | ||
| Basement | Living Room | 15'5'' x 23'5'' | ||
| Basement | Other | 21'10'' x 19'10'' | ||
| Main Level | Primary Bedroom | 12'11'' x 10'9'' | ||
| Main Level | Full Bathroom | 8'5'' x 7'7'' | ||
| Main Level | Bedroom | 10'5'' x 10'2'' | ||
| Main Level | Living Room | 20'4'' x 14'11'' | ||
| Main Level | Kitchen | 20'4'' x 14'3'' | ||
| Main Level | 3pc Bathroom | 10'9'' x 4'11'' | ||
| Main Level | Primary Bedroom | 14' x 11'7'' | ||
| Main Level | Bedroom | 9'7'' x 10'5'' | ||
| Main Level | Kitchen | 14'9'' x 16' | ||
| Main Level | Dining Room | 10'10'' x 9' | ||
| Main Level | Living Room | 11'1'' x 12' |
https://www.realtor.ca/real-estate/27406191/3174-boucherie-road-west-kelowna-lakeview-heights
Contact Us
Contact us for more information
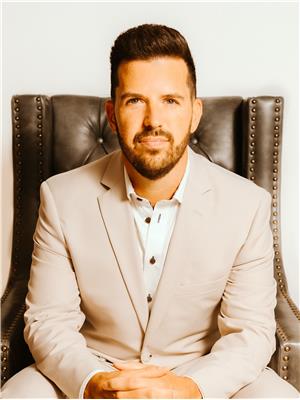
Cal Chepil
Personal Real Estate Corporation
calchepil.ca/
www.facebook.com/CalChepil/
ca.linkedin.com/in/cal-chepil-8b220261
www.twitter.com/@CalChepil
instagram.com/CalChepil
1631 Dickson Ave, Suite 1100
Kelowna, British Columbia V1Y 0B5
(833) 817-6506
www.exprealty.ca/
