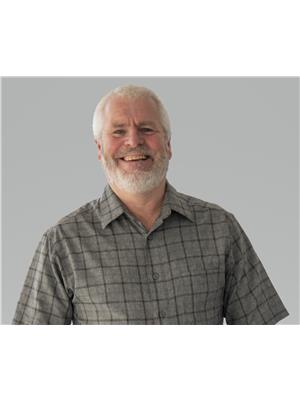3159 Wallace Crescent Prince George, British Columbia V2K 3V5
$739,900
Amazing 4-bedroom, 4-bathroom home perfectly situated on a beautifully landscaped 0.23 ac lot in a desirable neighborhood. From the moment you arrive, you’ll be impressed by the curb appeal and thoughtful design. Inside, the spacious layout offers room for everyone. The main living areas are bright and inviting. The kitchen flows seamlessly into the dining and family spaces, making gatherings a breeze. Upstairs, you’ll find 4 comfortable bedrooms including a large primary suite with walk-in closet and ensuite. Fully finished basement with outside entry featuring a rec room, home office, guest space, or even a suite option. Step outside and enjoy the private backyard oasis, complete with mature landscaping and patio area. All this and a double car garage. Be sure to check this home out!!! (id:61048)
Property Details
| MLS® Number | R3043320 |
| Property Type | Single Family |
| Neigbourhood | The Hart |
Building
| Bathroom Total | 4 |
| Bedrooms Total | 4 |
| Basement Development | Finished |
| Basement Type | N/a (finished) |
| Constructed Date | 1993 |
| Construction Style Attachment | Detached |
| Exterior Finish | Vinyl Siding |
| Fireplace Present | Yes |
| Fireplace Total | 1 |
| Foundation Type | Concrete Perimeter |
| Heating Fuel | Natural Gas |
| Heating Type | Forced Air |
| Roof Material | Asphalt Shingle |
| Roof Style | Conventional |
| Stories Total | 3 |
| Size Interior | 3,393 Ft2 |
| Type | House |
| Utility Water | Municipal Water |
Parking
| Garage | 2 |
Land
| Acreage | No |
| Size Irregular | 10197 |
| Size Total | 10197 Sqft |
| Size Total Text | 10197 Sqft |
Rooms
| Level | Type | Length | Width | Dimensions |
|---|---|---|---|---|
| Above | Primary Bedroom | 15 ft ,1 in | 14 ft | 15 ft ,1 in x 14 ft |
| Above | Bedroom 2 | 11 ft ,7 in | 10 ft ,4 in | 11 ft ,7 in x 10 ft ,4 in |
| Above | Bedroom 3 | 10 ft ,8 in | 10 ft ,5 in | 10 ft ,8 in x 10 ft ,5 in |
| Above | Bedroom 4 | 9 ft ,9 in | 10 ft ,7 in | 9 ft ,9 in x 10 ft ,7 in |
| Above | Laundry Room | 3 ft ,7 in | 4 ft ,1 in | 3 ft ,7 in x 4 ft ,1 in |
| Above | Other | 8 ft ,7 in | 6 ft ,5 in | 8 ft ,7 in x 6 ft ,5 in |
| Basement | Recreational, Games Room | 20 ft ,5 in | 13 ft | 20 ft ,5 in x 13 ft |
| Basement | Other | 4 ft ,1 in | 10 ft ,7 in | 4 ft ,1 in x 10 ft ,7 in |
| Basement | Office | 12 ft ,7 in | 12 ft ,4 in | 12 ft ,7 in x 12 ft ,4 in |
| Basement | Storage | 12 ft ,8 in | 14 ft ,6 in | 12 ft ,8 in x 14 ft ,6 in |
| Main Level | Kitchen | 13 ft ,3 in | 10 ft ,1 in | 13 ft ,3 in x 10 ft ,1 in |
| Main Level | Eating Area | 11 ft ,5 in | 10 ft ,2 in | 11 ft ,5 in x 10 ft ,2 in |
| Main Level | Dining Room | 12 ft ,6 in | 11 ft ,7 in | 12 ft ,6 in x 11 ft ,7 in |
| Main Level | Living Room | 13 ft ,1 in | 14 ft ,1 in | 13 ft ,1 in x 14 ft ,1 in |
| Main Level | Mud Room | 5 ft ,4 in | 5 ft ,6 in | 5 ft ,4 in x 5 ft ,6 in |
| Main Level | Family Room | 13 ft ,8 in | 12 ft ,1 in | 13 ft ,8 in x 12 ft ,1 in |
https://www.realtor.ca/real-estate/28809498/3159-wallace-crescent-prince-george
Contact Us
Contact us for more information

Tab Baker
www.talktotab.com/
1717 Central St. W
Prince George, British Columbia V2N 1P6
(250) 645-5055
(250) 563-1820









































