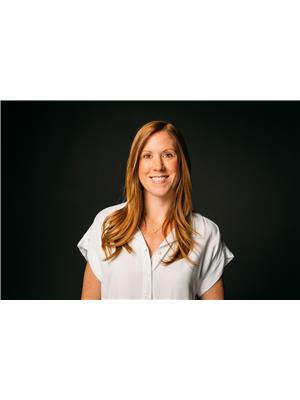3155 Reimche Road Unit# 104 Lake Country, British Columbia V4V 1V4
$745,000Maintenance,
$520 Monthly
Maintenance,
$520 MonthlyWELCOME TO WOODCREEK LANE – a warm and welcoming 55+ community where neighbours look out for one another and the location is second to none. This beautifully maintained 4 bedroom, 3 bathroom two-storey home offers over 2,200 SQ FT of bright, inviting living space designed for comfort and ease. The main level features an open layout perfect for entertaining, with a sparkling kitchen showcasing stainless steel appliances and timeless shaker cabinetry. The spacious primary suite includes his and her closets plus a 5-piece ensuite with both tub and shower. Downstairs, two additional bedrooms (one with ensuite) and a flexible office/den option, provide space for guests or hobbies. Step outside to your private, peaceful patio and enjoy an ideal spot to soak in sunny Okanagan days or enjoy quiet evenings. Life at WoodCreek Lane is all about connection: friendly waves, backyard gatherings, and a community that truly cares. The strata is exceptionally well-managed, with residents working together to keep the property tidy and serene. And the location is unbeatable - just minutes from Wood Lake and the Rail Trail for walks and bike rides, and a short drive to shopping, dining, and everyday amenities. With an attached double garage, ample storage, and evident pride of ownership throughout, this home offers simplified living without sacrificing space. (id:61048)
Property Details
| MLS® Number | 10362400 |
| Property Type | Single Family |
| Neigbourhood | Lake Country East / Oyama |
| Community Name | WoodCreek Lane |
| Community Features | Seniors Oriented |
| Parking Space Total | 4 |
Building
| Bathroom Total | 3 |
| Bedrooms Total | 4 |
| Basement Type | Full |
| Constructed Date | 2011 |
| Construction Style Attachment | Attached |
| Cooling Type | Central Air Conditioning |
| Heating Type | See Remarks |
| Stories Total | 2 |
| Size Interior | 2,206 Ft2 |
| Type | Row / Townhouse |
| Utility Water | Municipal Water |
Parking
| Attached Garage | 2 |
Land
| Acreage | No |
| Sewer | Municipal Sewage System |
| Size Total Text | Under 1 Acre |
| Zoning Type | Unknown |
Rooms
| Level | Type | Length | Width | Dimensions |
|---|---|---|---|---|
| Lower Level | Bedroom | 14'8'' x 12'4'' | ||
| Lower Level | 3pc Ensuite Bath | Measurements not available | ||
| Lower Level | Laundry Room | '0'' x '0'' | ||
| Lower Level | Bedroom | 12'4'' x 8'9'' | ||
| Lower Level | Recreation Room | 26'2'' x 14'8'' | ||
| Main Level | 4pc Bathroom | Measurements not available | ||
| Main Level | Bedroom | 11'1'' x 10'5'' | ||
| Main Level | 5pc Ensuite Bath | Measurements not available | ||
| Main Level | Primary Bedroom | 16'4'' x 12'1'' | ||
| Main Level | Dining Room | 11'10'' x 9'2'' | ||
| Main Level | Living Room | 13'5'' x 24'0'' | ||
| Main Level | Kitchen | 13'3'' x 11'9'' |
Contact Us
Contact us for more information

Chad Bennett
Personal Real Estate Corporation
www.ltdrealestate.ca/
www.facebook.com/ChadBennettRealtor/
www.linkedin.com/in/chad-bennett-bba42248/
1631 Dickson Ave, Suite 1100
Kelowna, British Columbia V1Y 0B5
(833) 817-6506
www.exprealty.ca/

Jessica Bennett
www.ltdrealestate.ca/
1631 Dickson Ave, Suite 1100
Kelowna, British Columbia V1Y 0B5
(833) 817-6506
www.exprealty.ca/





































