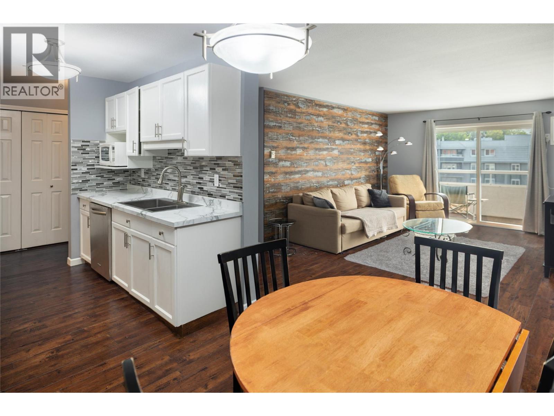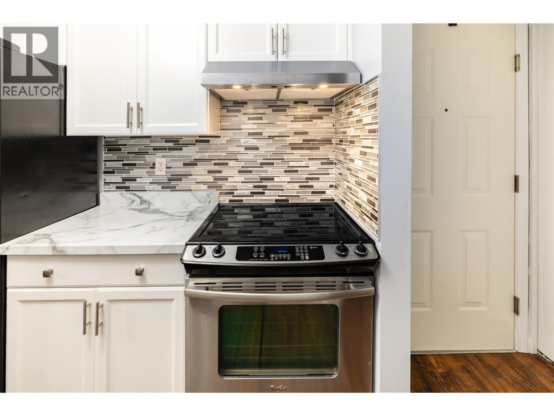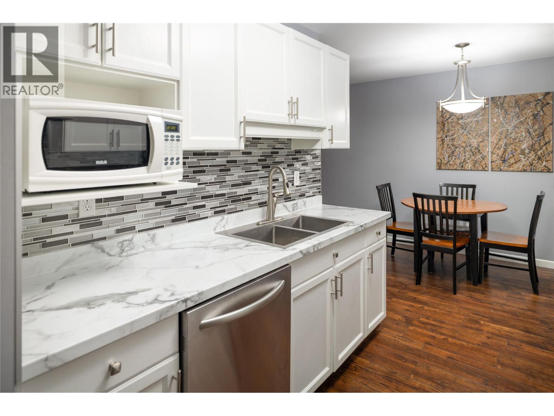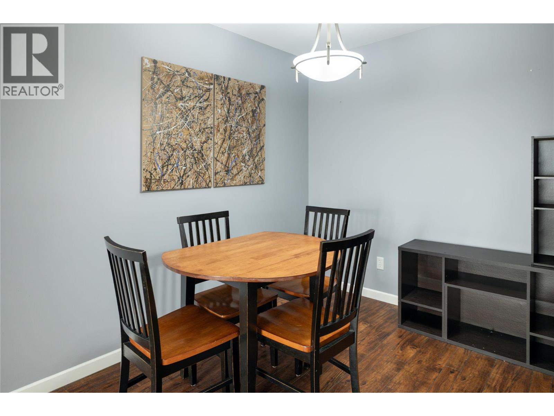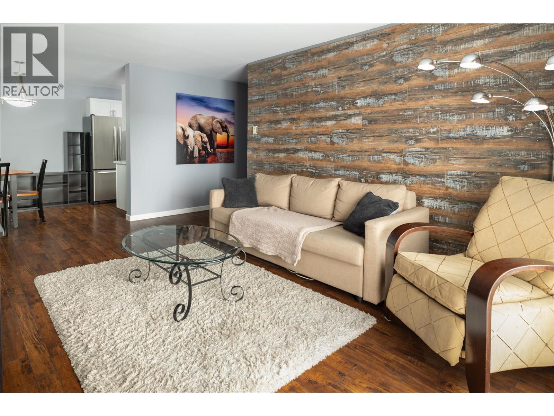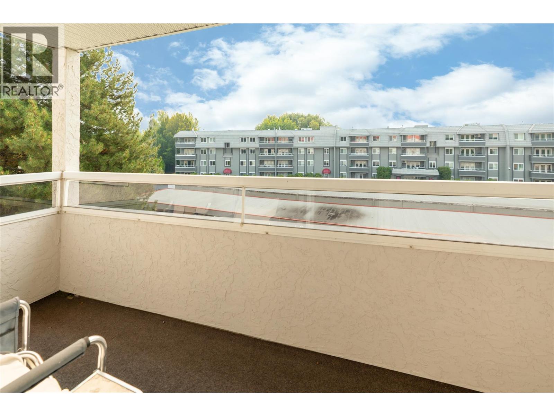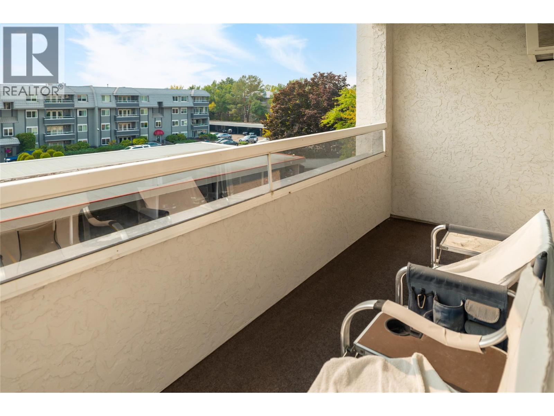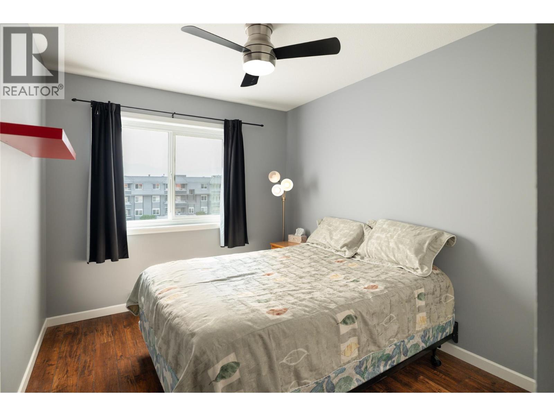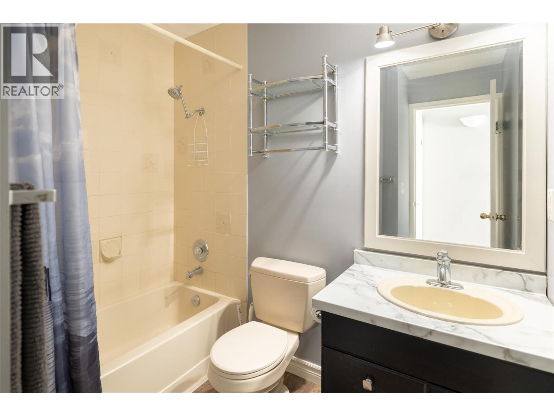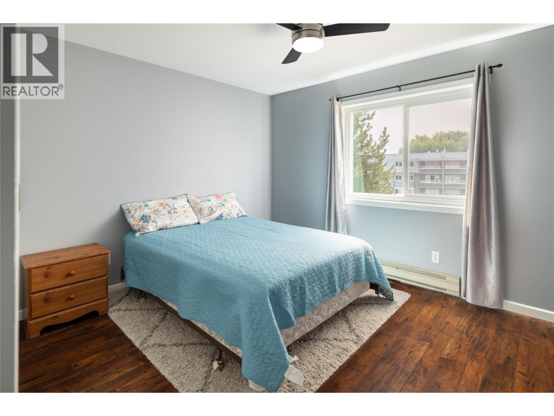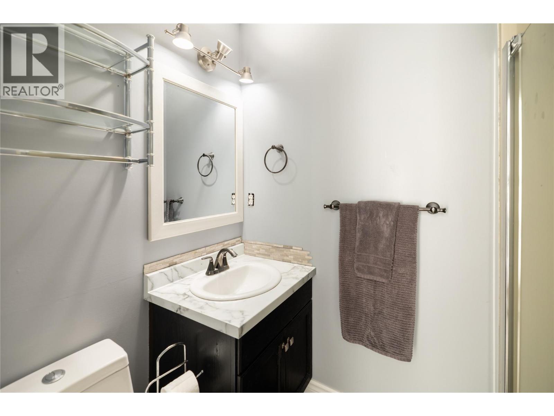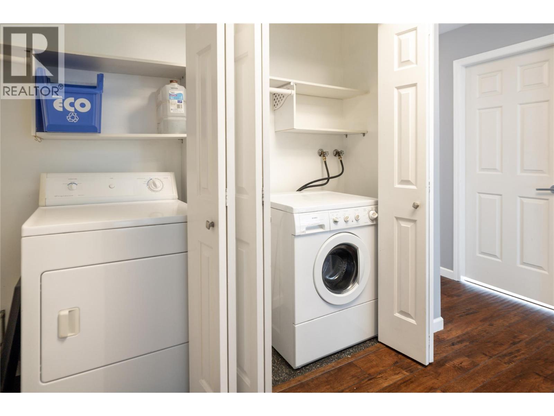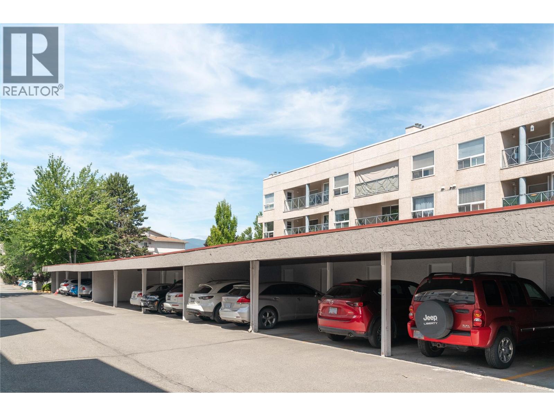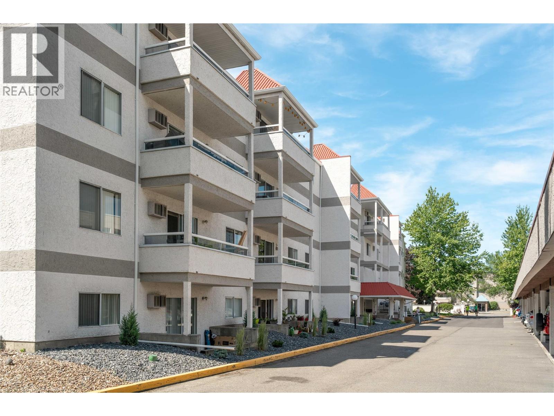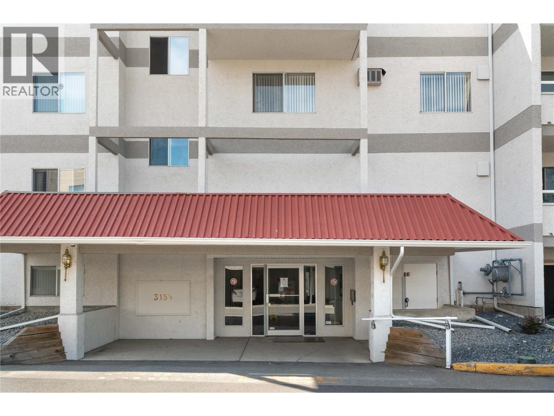Presented by Robert J. Iio Personal Real Estate Corporation — Team 110 RE/MAX Real Estate (Kamloops).
3155 Demontreuil Court Unit# 404 Kelowna, British Columbia V1W 3W1
$397,900Maintenance,
$369.88 Monthly
Maintenance,
$369.88 MonthlyBright, Central & Move-In Ready! This stylish 2-bedroom, 2-bathroom condo offers the ideal blend of comfort and convenience. With a sought-after south-facing orientation, the home is filled with natural light throughout the day. The open-concept living and dining area features updated flooring, a unique feature wall, and direct access to a covered balcony—perfect for enjoying morning coffee or evening sunsets. The kitchen is both functional and fresh with stainless steel appliances, modern backsplash, and ample storage. The primary bedroom includes a private ensuite, while the second bedroom and full bathroom provide excellent flexibility for family, guests, or a home office. Additional highlights include in-unit laundry, one covered parking stall, storage unit and peace of mind in a well-maintained, secure building. Located just across from schools and within walking distance to shopping, dining, and the beach, this is an outstanding opportunity for first-time buyers, downsizers, or investors. Move-in ready and centrally located—you’ll love the lifestyle this home offers. (id:61048)
Property Details
| MLS® Number | 10361819 |
| Property Type | Single Family |
| Neigbourhood | Lower Mission |
| Community Name | Mountainview Terrace |
| Amenities Near By | Golf Nearby, Public Transit, Park, Recreation, Schools |
| Community Features | Family Oriented |
| Features | Cul-de-sac, Level Lot, Balcony, One Balcony |
| Parking Space Total | 1 |
| Road Type | Cul De Sac |
| Storage Type | Storage, Locker |
Building
| Bathroom Total | 2 |
| Bedrooms Total | 2 |
| Architectural Style | Other |
| Constructed Date | 1989 |
| Cooling Type | Wall Unit |
| Flooring Type | Laminate |
| Heating Fuel | Electric |
| Heating Type | Baseboard Heaters |
| Stories Total | 1 |
| Size Interior | 893 Ft2 |
| Type | Apartment |
| Utility Water | Municipal Water |
Parking
| Other | |
| Stall |
Land
| Access Type | Easy Access |
| Acreage | No |
| Land Amenities | Golf Nearby, Public Transit, Park, Recreation, Schools |
| Landscape Features | Level |
| Sewer | Municipal Sewage System |
| Size Total Text | Under 1 Acre |
Rooms
| Level | Type | Length | Width | Dimensions |
|---|---|---|---|---|
| Main Level | Full Ensuite Bathroom | Measurements not available | ||
| Main Level | Primary Bedroom | 11'5'' x 13'0'' | ||
| Main Level | Storage | 4'9'' x 4'0'' | ||
| Main Level | Full Bathroom | Measurements not available | ||
| Main Level | Bedroom | 13'2'' x 8'11'' | ||
| Main Level | Living Room | 17'7'' x 12'0'' | ||
| Main Level | Dining Room | 7'11'' x 8'5'' | ||
| Main Level | Kitchen | 14'6'' x 7'10'' | ||
| Main Level | Laundry Room | 8'7'' x 2'4'' |
https://www.realtor.ca/real-estate/28845485/3155-demontreuil-court-unit-404-kelowna-lower-mission
Contact Us
Contact us for more information

Kelsey Francisco
100-1553 Harvey Avenue
Kelowna, British Columbia V1Y 6G1
(250) 862-7675
(250) 860-0016
www.stonesisters.com/
