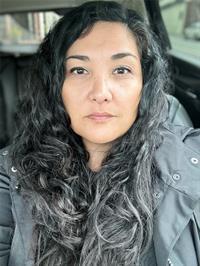312b 456 Pandora Ave Victoria, British Columbia V8W 0E3
$629,000Maintenance,
$568 Monthly
Maintenance,
$568 MonthlyOpen House Sun Sept 7th 1-2:30pm New Price Ultimate Waterfront studio in the Iconic Janion building offering unobstructed stellar views from the wall of windows. A smartly designed space which maximizes the spectacular views & livability. Featuring a kitchen with stone countertops, paneled Bloomberg fridge/freezer, Fisher Paykel drawer dishwasher, built-in stove/cooktop, in-suite laundry, roller blinds, murphy bed with sofa/blackout blinds, built in storage cabinets, water view balcony, secure underground parking, and storage locker. Complemented by an amenity filled building including gym, rooftop terrace with lounge, meeting room, bike storage, kayak storage/launch, secured access, & pet friendly. Located on the non-street facing side of the building, it offers a serene space while being so convenient to all that Downtown has to offer-restaurants, shopping, entertainment, water taxi, Chinatown, bike paths and walkways. A wonderful place to call home, urban retreat or investment property. The ultimate downtown lifestyle (id:61048)
Property Details
| MLS® Number | 1009081 |
| Property Type | Single Family |
| Neigbourhood | Downtown |
| Community Name | The Janion |
| Community Features | Pets Allowed With Restrictions, Family Oriented |
| Features | Central Location, Level Lot, Other, Rectangular, Marine Oriented |
| Parking Space Total | 1 |
| Plan | Eps3614 |
| View Type | City View, Mountain View, Ocean View |
| Water Front Type | Waterfront On Ocean |
Building
| Bathroom Total | 1 |
| Architectural Style | Character |
| Constructed Date | 2016 |
| Cooling Type | None |
| Fire Protection | Fire Alarm System, Sprinkler System-fire |
| Heating Fuel | Electric, Other |
| Heating Type | Baseboard Heaters |
| Size Interior | 605 Ft2 |
| Total Finished Area | 540 Sqft |
| Type | Apartment |
Land
| Access Type | Road Access |
| Acreage | No |
| Size Irregular | 524 |
| Size Total | 524 Sqft |
| Size Total Text | 524 Sqft |
| Zoning Description | Otd-1 |
| Zoning Type | Residential/commercial |
Rooms
| Level | Type | Length | Width | Dimensions |
|---|---|---|---|---|
| Main Level | Living Room | 19 ft | 11 ft | 19 ft x 11 ft |
| Main Level | Dining Room | 7 ft | 11 ft | 7 ft x 11 ft |
| Main Level | Kitchen | 12 ft | 5 ft | 12 ft x 5 ft |
| Main Level | Bathroom | 3-Piece | ||
| Main Level | Balcony | 13 ft | 5 ft | 13 ft x 5 ft |
https://www.realtor.ca/real-estate/28700620/312b-456-pandora-ave-victoria-downtown
Contact Us
Contact us for more information

Karen Kot
karenkot.exprealty.com/
www.linkedin.com/in/karen-kot-313374126/
www.instagram.com/karenkotbcproperty/?igsh=bDd2dGdrYm9kNXJu&utm_source=qr
301-3450 Uptown Boulevard
Victoria, British Columbia V8Z 0B9
(833) 817-6506
www.exprealty.ca/

Shirin Purewal
Personal Real Estate Corporation
www.bchomegroup.ca/
www.facebook.com/ShirinPurewal
www.youtube.com/channel/UCce5JC3mUSbfVT-hitJ-lng
www.instagram.com/shirinpurewal/
301-3450 Uptown Boulevard
Victoria, British Columbia V8Z 0B9
(833) 817-6506
www.exprealty.ca/


















































