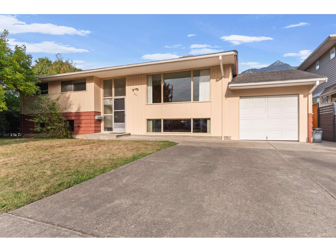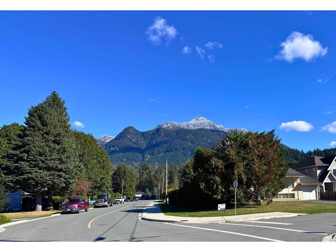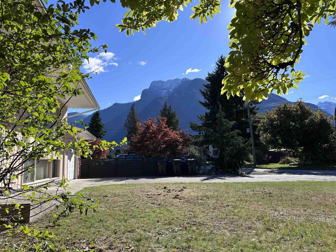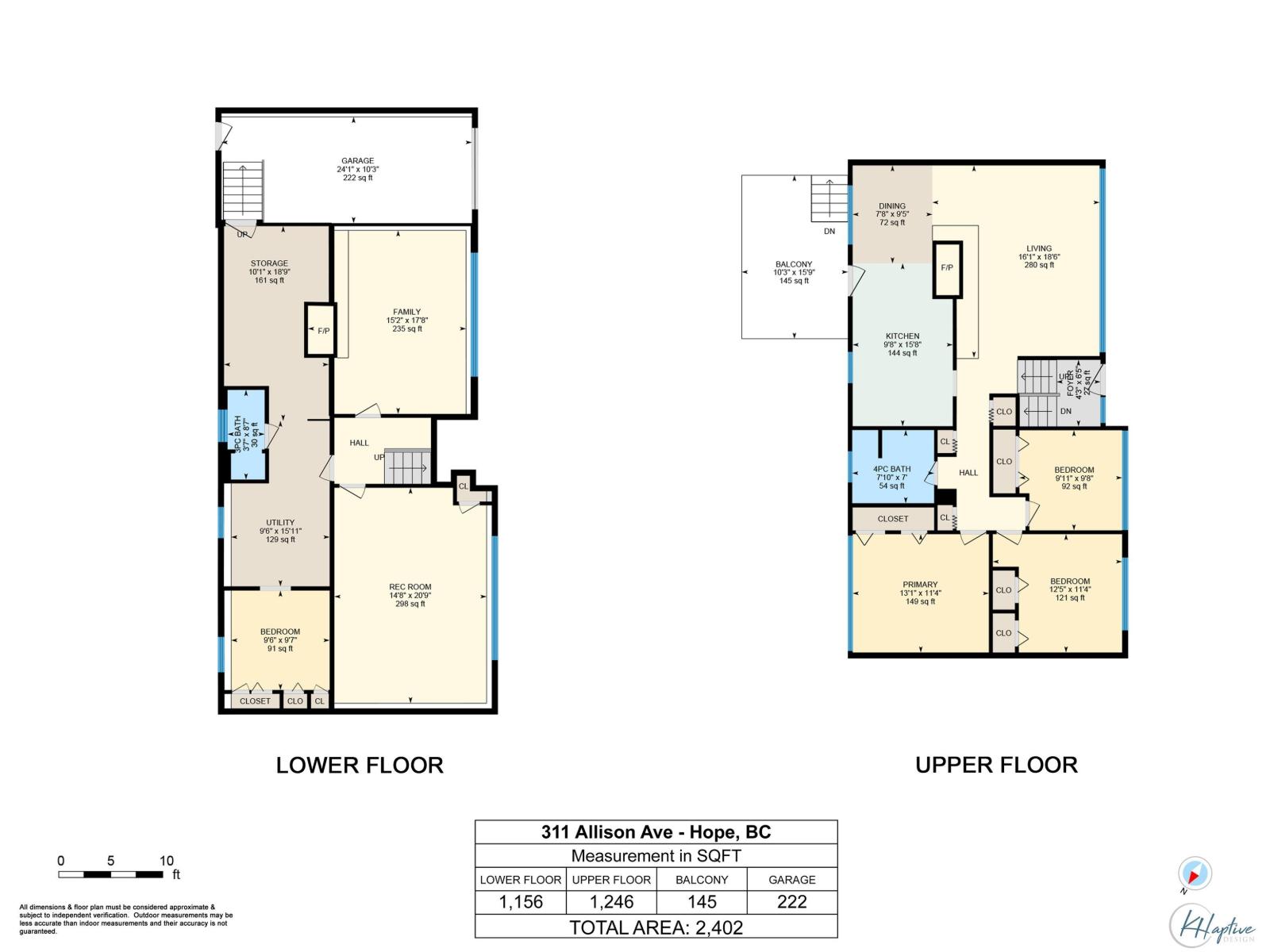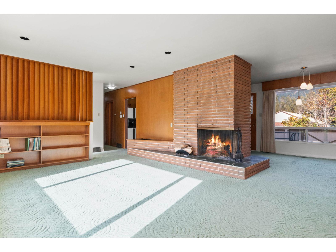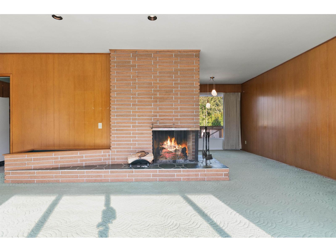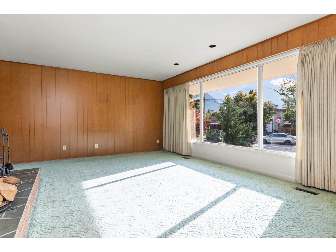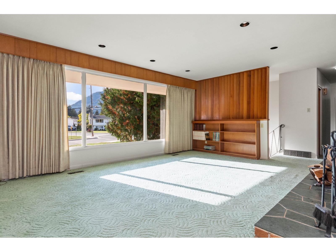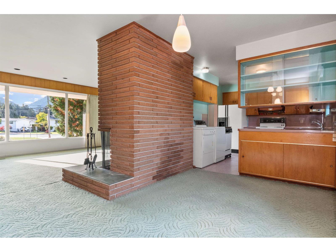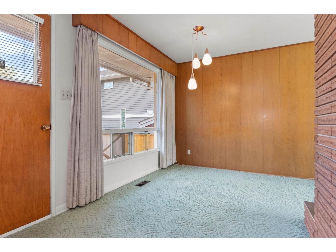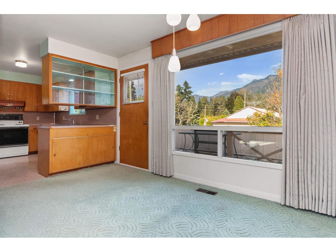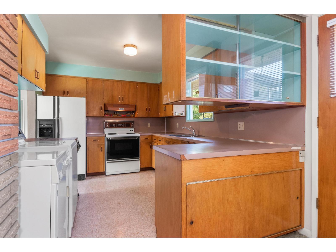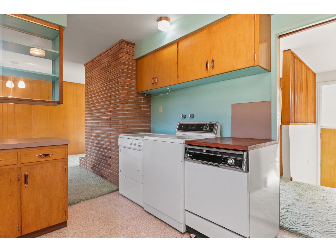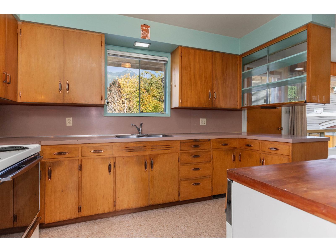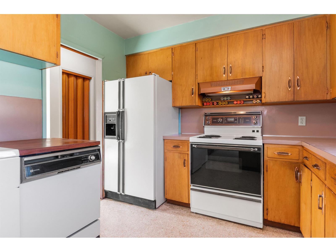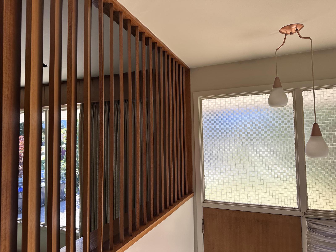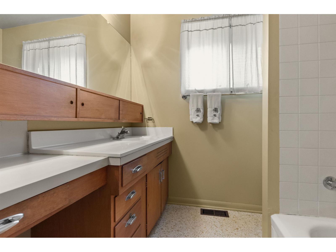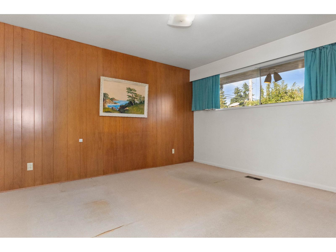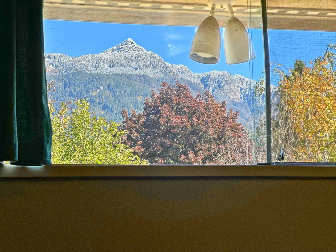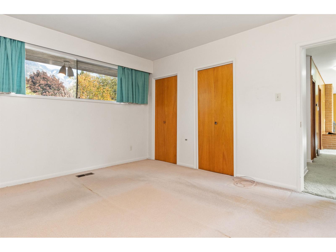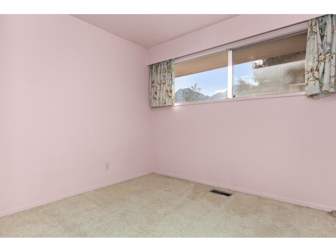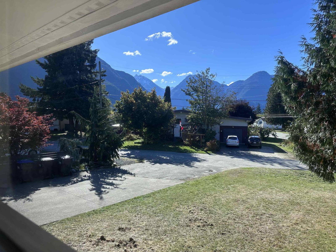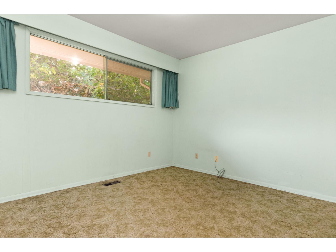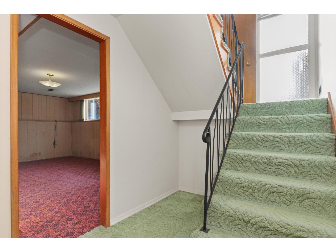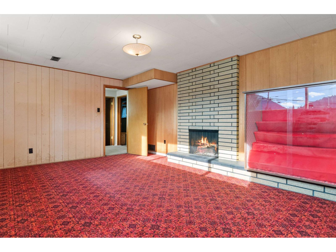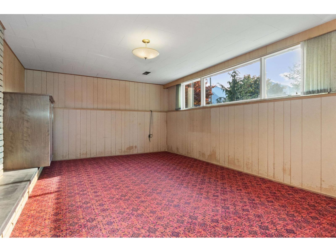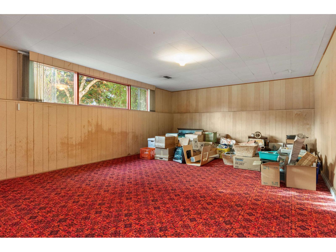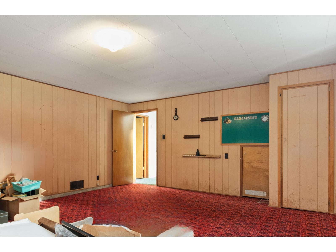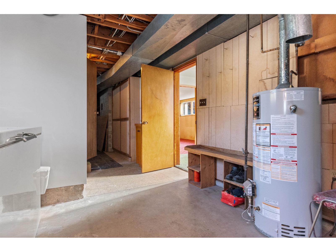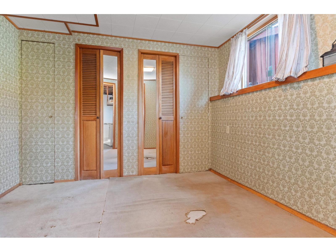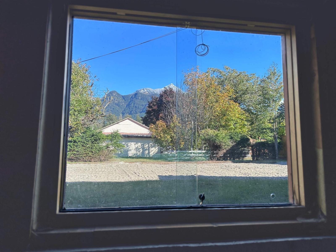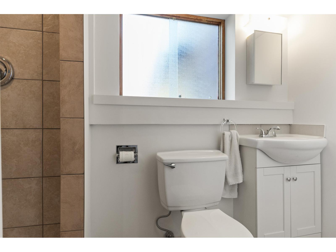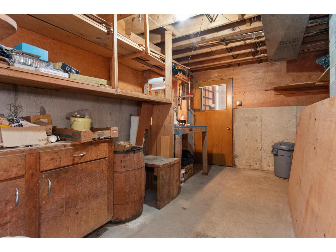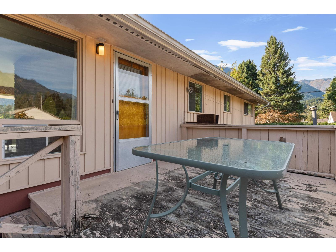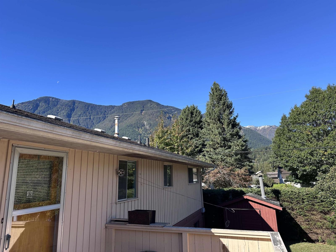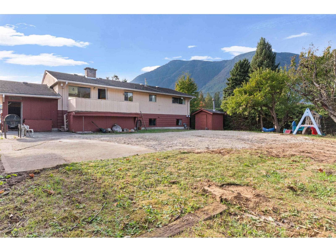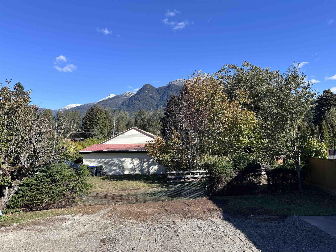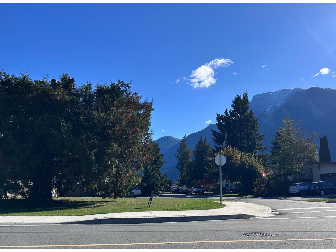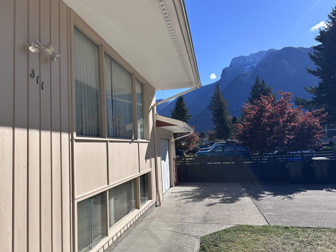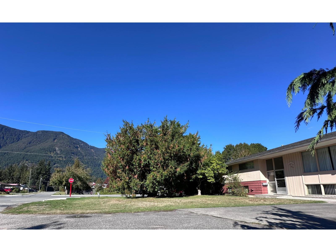Presented by Robert J. Iio Personal Real Estate Corporation — Team 110 RE/MAX Real Estate (Kamloops).
311 Allison Avenue, Hope Hope, British Columbia V0X 1L0
$698,000
Extremely rare offering. Family home on nearly ¼ acre corner lot in Hope's best neighbourhood. Panoramic mountain views, always bathed in sunlight. Walk to schools, golf course, rivers, Rotary Trails. Built for entertaining, living/dining areas anchored by stunning wrap fireplace, mahogany planter and slate seating "“ a true time capsule of mid-century design. Custom mahogany, original copper lighting and hardware. Renovate to taste from vintage base. 5 BR or 4 BR + Play/Fitness/Game Room + Study + Workshop. Grand old cedar and magnolia distinguish front. Spacious back features mature fruit trees, grassy/gravel play area, patio and lane access "“ easily add garden or hardscape. Given lot size can subdivide or rezone, increasing potential return on investment. Your dream retreat calls! * PREC - Personal Real Estate Corporation (id:61048)
Property Details
| MLS® Number | R3057617 |
| Property Type | Single Family |
| Storage Type | Storage |
| View Type | Mountain View |
Building
| Bathroom Total | 2 |
| Bedrooms Total | 5 |
| Appliances | Washer, Dryer, Refrigerator, Stove, Dishwasher |
| Architectural Style | Split Level Entry |
| Basement Development | Partially Finished |
| Basement Type | Full (partially Finished) |
| Constructed Date | 1962 |
| Construction Style Attachment | Detached |
| Fireplace Present | Yes |
| Fireplace Total | 2 |
| Fixture | Drapes/window Coverings |
| Heating Fuel | Natural Gas |
| Heating Type | Forced Air |
| Stories Total | 2 |
| Size Interior | 2,388 Ft2 |
| Type | House |
Parking
| Garage | 1 |
Land
| Acreage | No |
| Size Frontage | 81 Ft ,2 In |
| Size Irregular | 9235 |
| Size Total | 9235 Sqft |
| Size Total Text | 9235 Sqft |
Rooms
| Level | Type | Length | Width | Dimensions |
|---|---|---|---|---|
| Lower Level | Family Room | 15 ft ,1 in | 17 ft ,8 in | 15 ft ,1 in x 17 ft ,8 in |
| Lower Level | Bedroom 4 | 9 ft ,5 in | 9 ft ,7 in | 9 ft ,5 in x 9 ft ,7 in |
| Lower Level | Bedroom 5 | 14 ft ,6 in | 20 ft ,9 in | 14 ft ,6 in x 20 ft ,9 in |
| Lower Level | Utility Room | 9 ft ,5 in | 15 ft ,1 in | 9 ft ,5 in x 15 ft ,1 in |
| Lower Level | Workshop | 10 ft ,3 in | 18 ft ,9 in | 10 ft ,3 in x 18 ft ,9 in |
| Main Level | Living Room | 16 ft ,3 in | 18 ft ,6 in | 16 ft ,3 in x 18 ft ,6 in |
| Main Level | Kitchen | 9 ft ,6 in | 15 ft ,8 in | 9 ft ,6 in x 15 ft ,8 in |
| Main Level | Dining Room | 7 ft ,6 in | 9 ft ,5 in | 7 ft ,6 in x 9 ft ,5 in |
| Main Level | Primary Bedroom | 13 ft ,3 in | 11 ft ,4 in | 13 ft ,3 in x 11 ft ,4 in |
| Main Level | Bedroom 2 | 12 ft ,4 in | 11 ft ,4 in | 12 ft ,4 in x 11 ft ,4 in |
| Main Level | Bedroom 3 | 9 ft ,9 in | 9 ft ,8 in | 9 ft ,9 in x 9 ft ,8 in |
https://www.realtor.ca/real-estate/28979641/311-allison-avenue-hope-hope
Contact Us
Contact us for more information

Rob Pellegrino
Personal Real Estate Corporation
(604) 869-9408
robpellegrino.com/
287 Wallace St
Hope, British Columbia V0X 1L0
(604) 869-2945
(800) 446-5686
(604) 869-9408
www.remaxhope.com/
