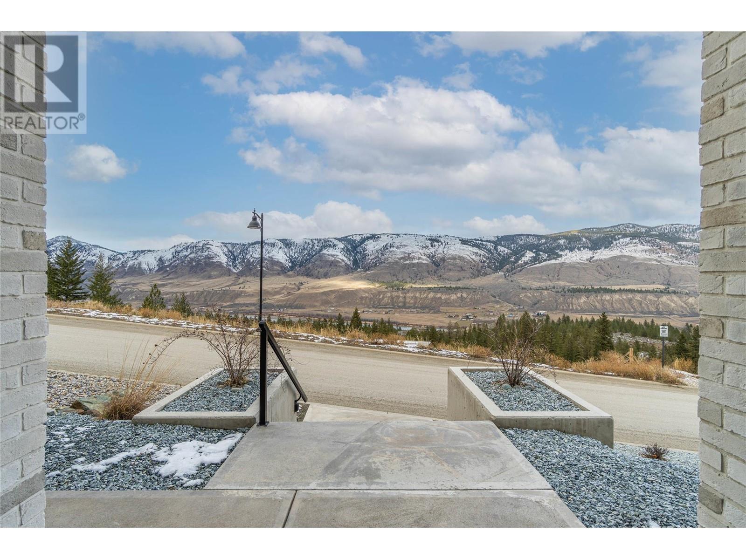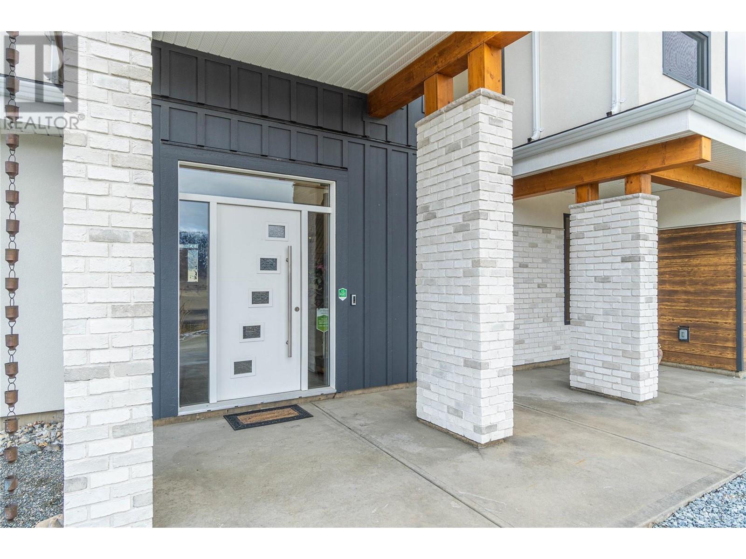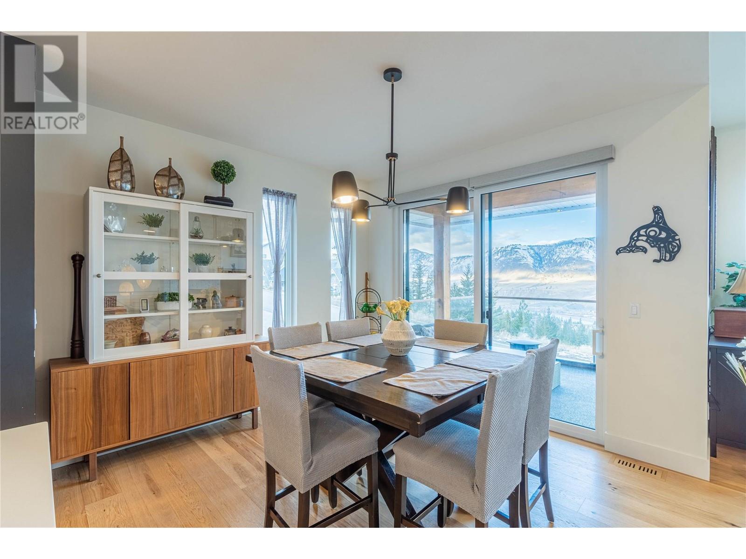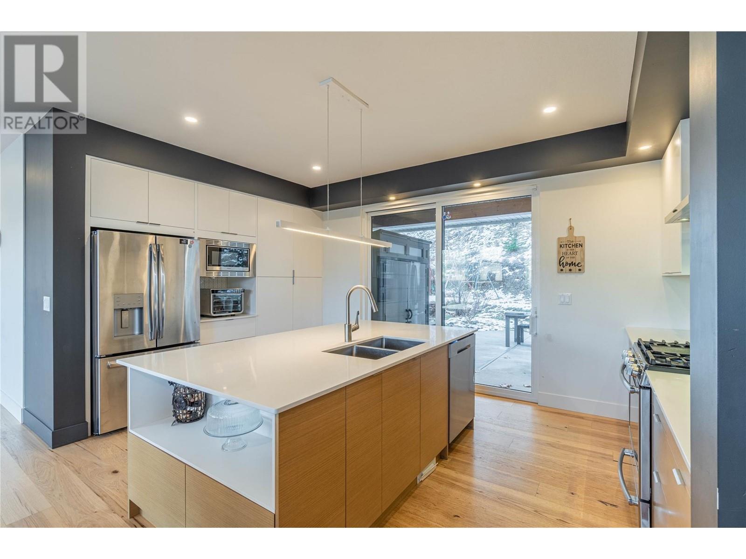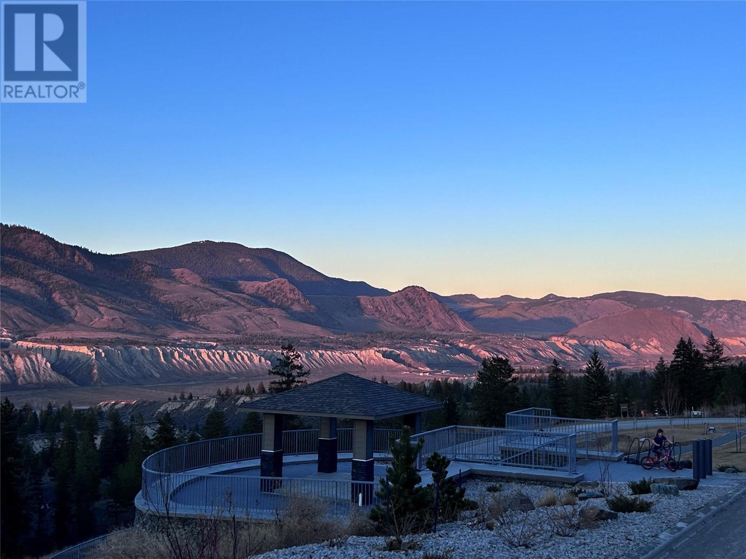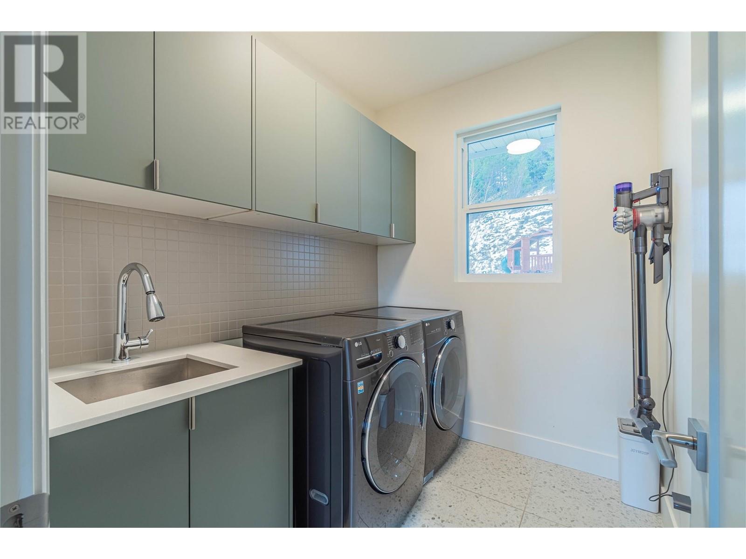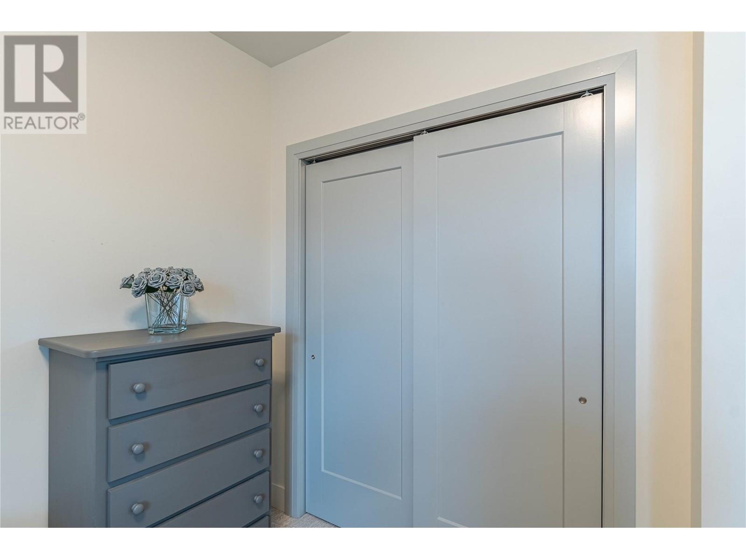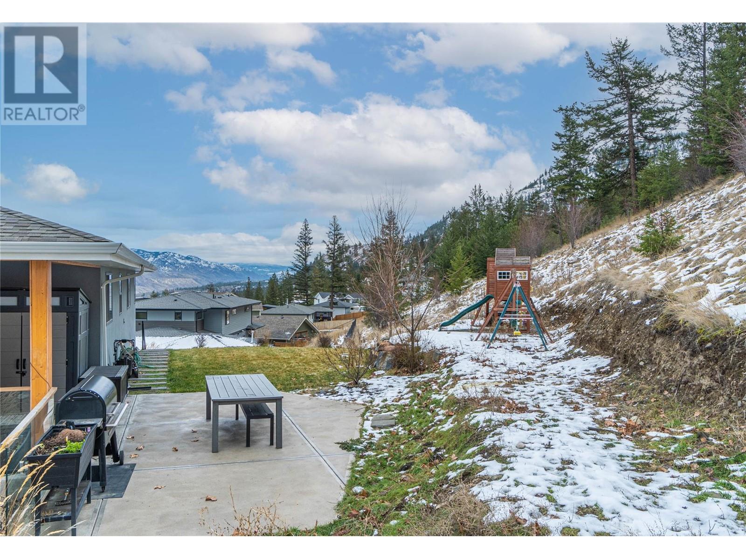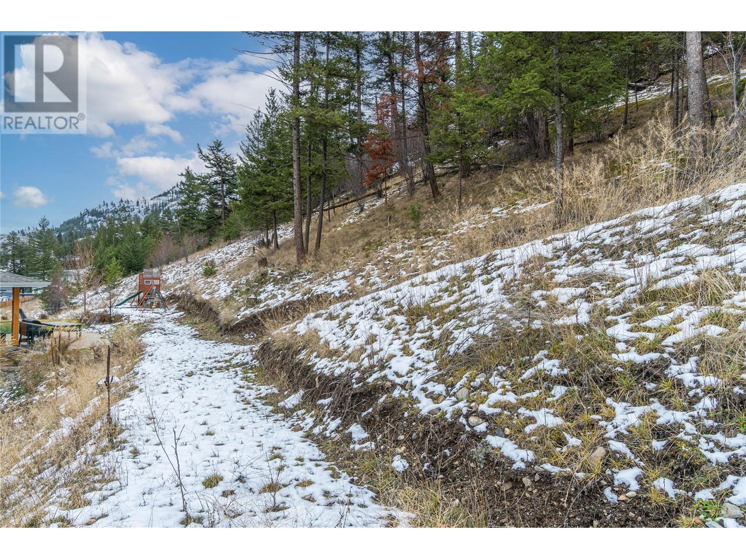3100 Kickinghorse Drive Unit# 11 Kamloops, British Columbia V2E 0B8
$1,399,900Maintenance, Insurance, Property Management, Other, See Remarks, Water
$198 Monthly
Maintenance, Insurance, Property Management, Other, See Remarks, Water
$198 MonthlySearching for a home with BREATHTAKING VIEWS, that’s perfect for both entertaining & family life, in an exclusive yet friendly neighbourhood? Look no further than this STUNNING HOME located on 1.19 acres in beautiful Stoneridge Estates. Filled with light, this home was designed to take full advantage of the surrounding Landscape for panoramic, unobstructed views & back yard privacy. You will be welcomed in through the double height foyer, with the option of heading strait into the large family room (complete with wet bar) or head up the impressive staircase to the main floor living areas. The main living room boasts jaw dropping views, an electric fireplace & adjoins the dining room & Kitchen, making the space ideal for both gatherings and cozy family meals. Also located on the main floor are 2 bedrooms, a laundry room, a family bathroom & the master suite, complete with luxurious ensuite & lge walk in closet. In addition to the family room, the lower floor features a bedroom, an office, a 4 pce bathroom & a large mudroom with plenty of storage just off the garage. With a concrete driveway leading into the 600 sq ft garage there is plenty of parking available. This award winning home offers Luxury finishes such as Engineered wide plank hickory flooring, Italian porcelain tile, quartz countertops, high end appliances & fixtures. Request a feature sheet for more info on what this home and community have to offer! Measurements are approximate (id:61048)
Property Details
| MLS® Number | 10331933 |
| Property Type | Single Family |
| Neigbourhood | Juniper Ridge |
| Community Name | StoneRidge Estates |
| Features | Central Island, Balcony |
| Parking Space Total | 2 |
| View Type | River View, Mountain View, Valley View, View Of Water, View (panoramic) |
Building
| Bathroom Total | 3 |
| Bedrooms Total | 4 |
| Appliances | Refrigerator, Dishwasher, Dryer, Range - Gas, Microwave, Hood Fan, Washer & Dryer |
| Architectural Style | Contemporary |
| Constructed Date | 2019 |
| Construction Style Attachment | Detached |
| Cooling Type | Central Air Conditioning |
| Exterior Finish | Composite Siding |
| Fireplace Fuel | Unknown |
| Fireplace Present | Yes |
| Fireplace Type | Decorative |
| Flooring Type | Carpeted, Wood, Porcelain Tile |
| Heating Type | Forced Air, See Remarks |
| Roof Material | Asphalt Shingle |
| Roof Style | Unknown |
| Stories Total | 2 |
| Size Interior | 2,814 Ft2 |
| Type | House |
| Utility Water | Municipal Water |
Parking
| See Remarks | |
| Attached Garage | 2 |
| Other | |
| R V |
Land
| Acreage | Yes |
| Landscape Features | Underground Sprinkler |
| Sewer | Municipal Sewage System |
| Size Irregular | 1.19 |
| Size Total | 1.19 Ac|1 - 5 Acres |
| Size Total Text | 1.19 Ac|1 - 5 Acres |
| Zoning Type | Residential |
Rooms
| Level | Type | Length | Width | Dimensions |
|---|---|---|---|---|
| Second Level | Storage | 5'5'' x 5'9'' | ||
| Second Level | Laundry Room | 6'5'' x 7'3'' | ||
| Second Level | Bedroom | 10' x 10'9'' | ||
| Second Level | Bedroom | 9'9'' x 11'5'' | ||
| Second Level | 4pc Bathroom | 9'9'' x 4'5'' | ||
| Second Level | 5pc Ensuite Bath | 7'6'' x 10'9'' | ||
| Second Level | Primary Bedroom | 12'11'' x 16' | ||
| Second Level | Dining Room | 10'11'' x 11'5'' | ||
| Second Level | Living Room | 18'3'' x 19'6'' | ||
| Second Level | Kitchen | 17'10'' x 9'6'' | ||
| Main Level | 5pc Bathroom | 11'10'' x 5'3'' | ||
| Main Level | Utility Room | 5'4'' x 4'6'' | ||
| Main Level | Mud Room | 8'5'' x 13'2'' | ||
| Main Level | Bedroom | 12'4'' x 10'7'' | ||
| Main Level | Office | 10'1'' x 10'6'' | ||
| Main Level | Family Room | 21'11'' x 16'2'' | ||
| Main Level | Foyer | 13'10'' x 13'2'' |
https://www.realtor.ca/real-estate/27806506/3100-kickinghorse-drive-unit-11-kamloops-juniper-ridge
Contact Us
Contact us for more information

Brent Miller
Personal Real Estate Corporation
www.kamloopsproperties.com/
www.facebook.com/Kamloops.Properties.Miller.Takahashi/
www.instagram.com/kamloops.properties/
258 Seymour Street
Kamloops, British Columbia V2C 2E5
(250) 374-3331
(250) 828-9544
www.remaxkamloops.ca/



