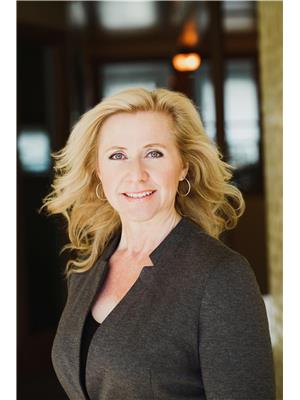310 787 Tyee Rd Victoria, British Columbia V9A 7R5
$675,000Maintenance,
$555.75 Monthly
Maintenance,
$555.75 MonthlyRARE TOP FLOOR loft living with PRIVATE ROOF TOP DECK and STUNNING VIEWS in Railyards! This GORGEOUS 1 bedroom/2 bathroom South East facing corner unit has a bright, spacious open layout with 2 levels & huge floor to ceiling windows, filled with natural light. SPECTACULAR city and water views from two balconies; features a lifestyle second to none! Soaring 16' ceilings, beautiful kitchen with eat-at bar, S/S appliances, in-suite laundry and a spacious primary bedroom with half bath ensuite & large walk in closet. Relax on your PERSONAL roof-top patio overlooking all of Victoria and the Gorge! Building is professionally managed to keep your investment safe & secure. Includes underground parking, storage locker and access to bike & kayak storage. A walker & cyclist's paradise! The Railyards is one of Victoria's premiere waterfront developments! A breezy walk to downtown, water access and Galloping goose trail steps away. Bring your Pets! Bring your Kayak! Bring your BBQ! A Must See! (id:61048)
Property Details
| MLS® Number | 1011400 |
| Property Type | Single Family |
| Neigbourhood | Victoria West |
| Community Name | the RailYards |
| Community Features | Pets Allowed With Restrictions, Family Oriented |
| Features | Central Location, Southern Exposure, Other, Marine Oriented, Moorage |
| Parking Space Total | 1 |
| Structure | Patio(s) |
| View Type | City View, Mountain View, Ocean View |
Building
| Bathroom Total | 2 |
| Bedrooms Total | 1 |
| Architectural Style | Contemporary |
| Constructed Date | 2013 |
| Cooling Type | None |
| Fire Protection | Fire Alarm System, Sprinkler System-fire |
| Heating Fuel | Electric |
| Heating Type | Baseboard Heaters |
| Size Interior | 1,115 Ft2 |
| Total Finished Area | 895 Sqft |
| Type | Apartment |
Parking
| Underground |
Land
| Acreage | No |
| Size Irregular | 989 |
| Size Total | 989 Sqft |
| Size Total Text | 989 Sqft |
| Zoning Type | Residential |
Rooms
| Level | Type | Length | Width | Dimensions |
|---|---|---|---|---|
| Second Level | Bathroom | 2-Piece | ||
| Second Level | Bedroom | 17' x 10' | ||
| Second Level | Patio | 16' x 12' | ||
| Main Level | Dining Room | 10' x 10' | ||
| Main Level | Living Room | 14' x 14' | ||
| Main Level | Bathroom | 8' x 5' | ||
| Main Level | Kitchen | 11' x 9' | ||
| Main Level | Balcony | 10' x 6' |
https://www.realtor.ca/real-estate/28771417/310-787-tyee-rd-victoria-victoria-west
Contact Us
Contact us for more information

Christina Grey
realestatevictoriapro.ca/
110 - 4460 Chatterton Way
Victoria, British Columbia V8X 5J2
(250) 477-5353
(800) 461-5353
(250) 477-3328
www.rlpvictoria.com/
































