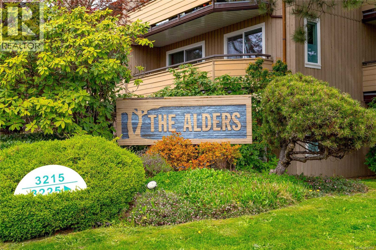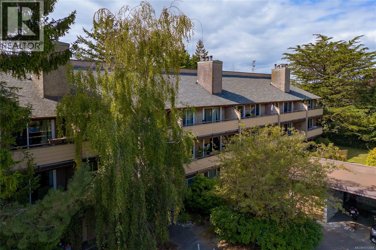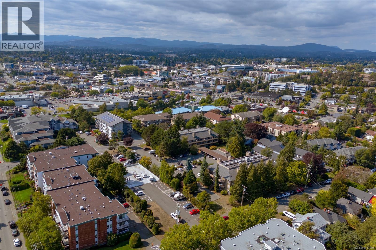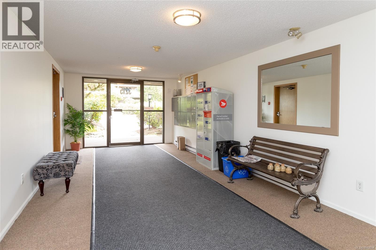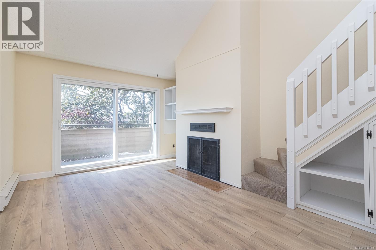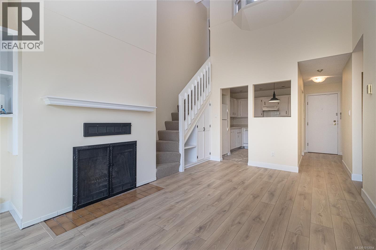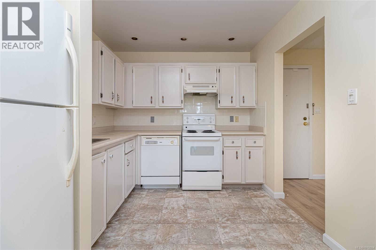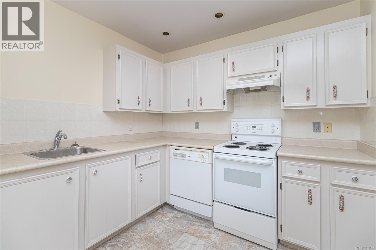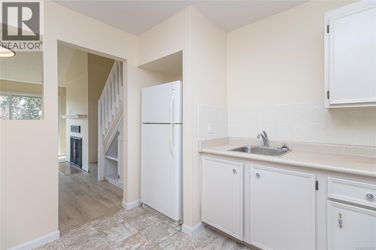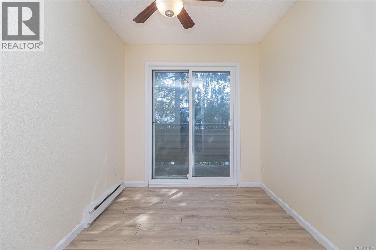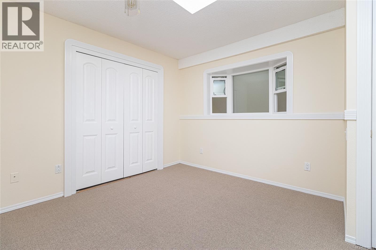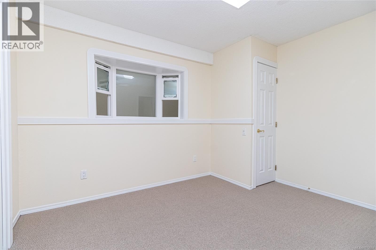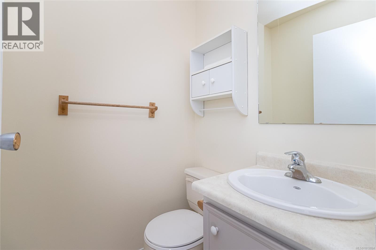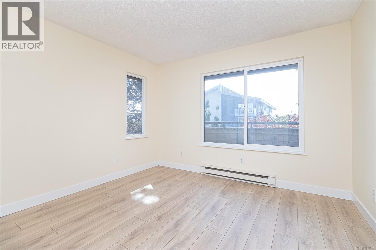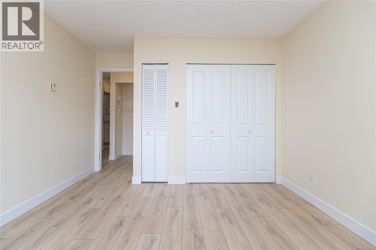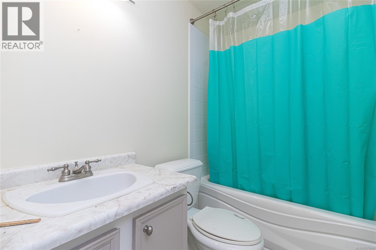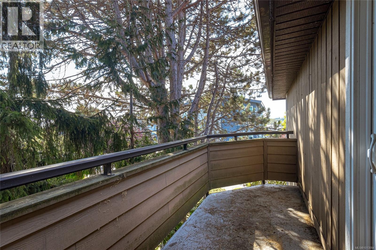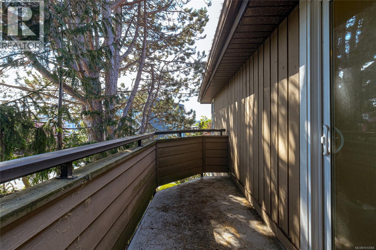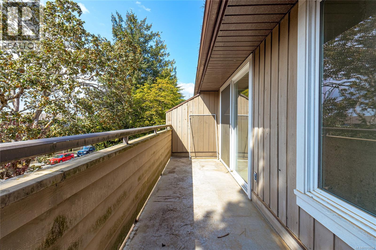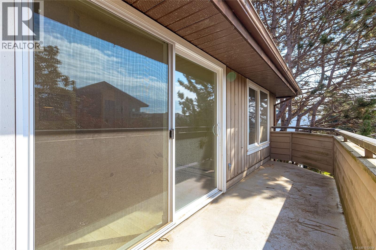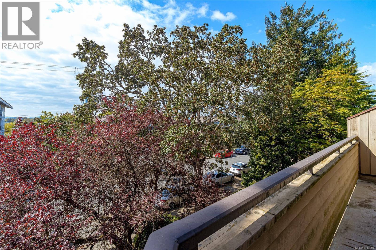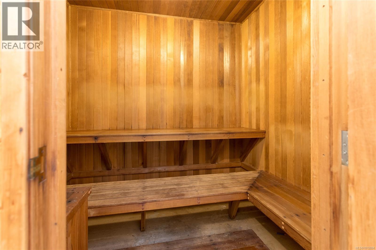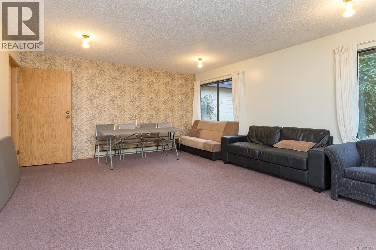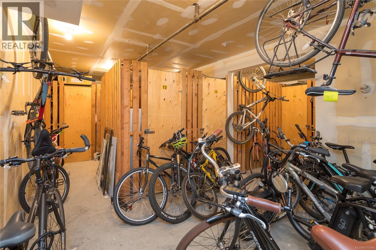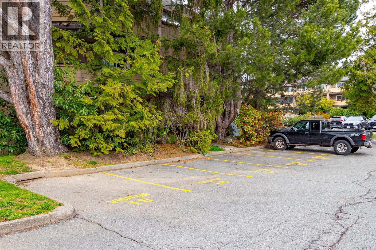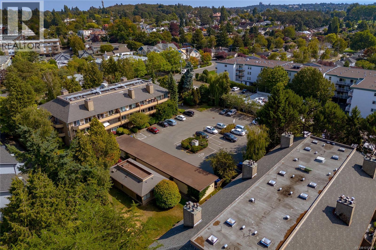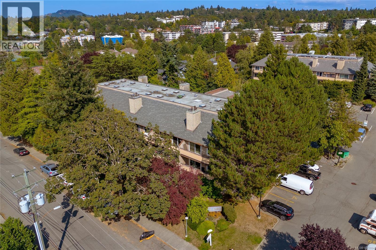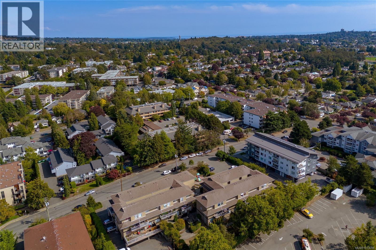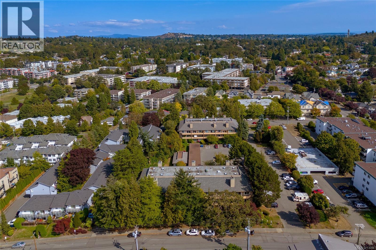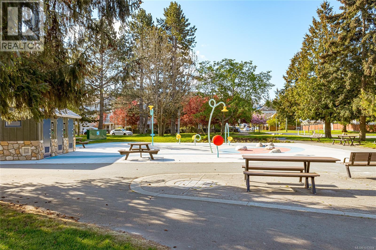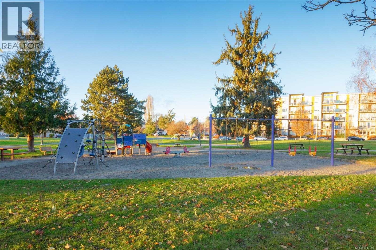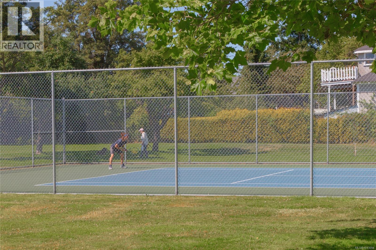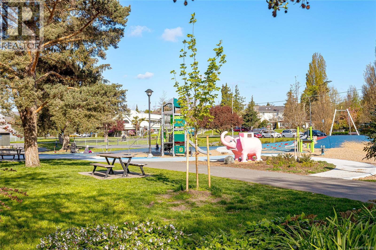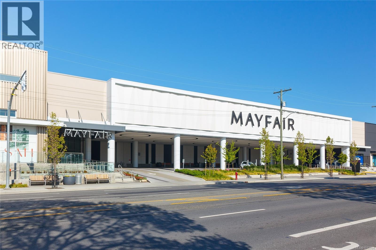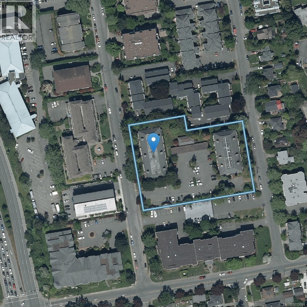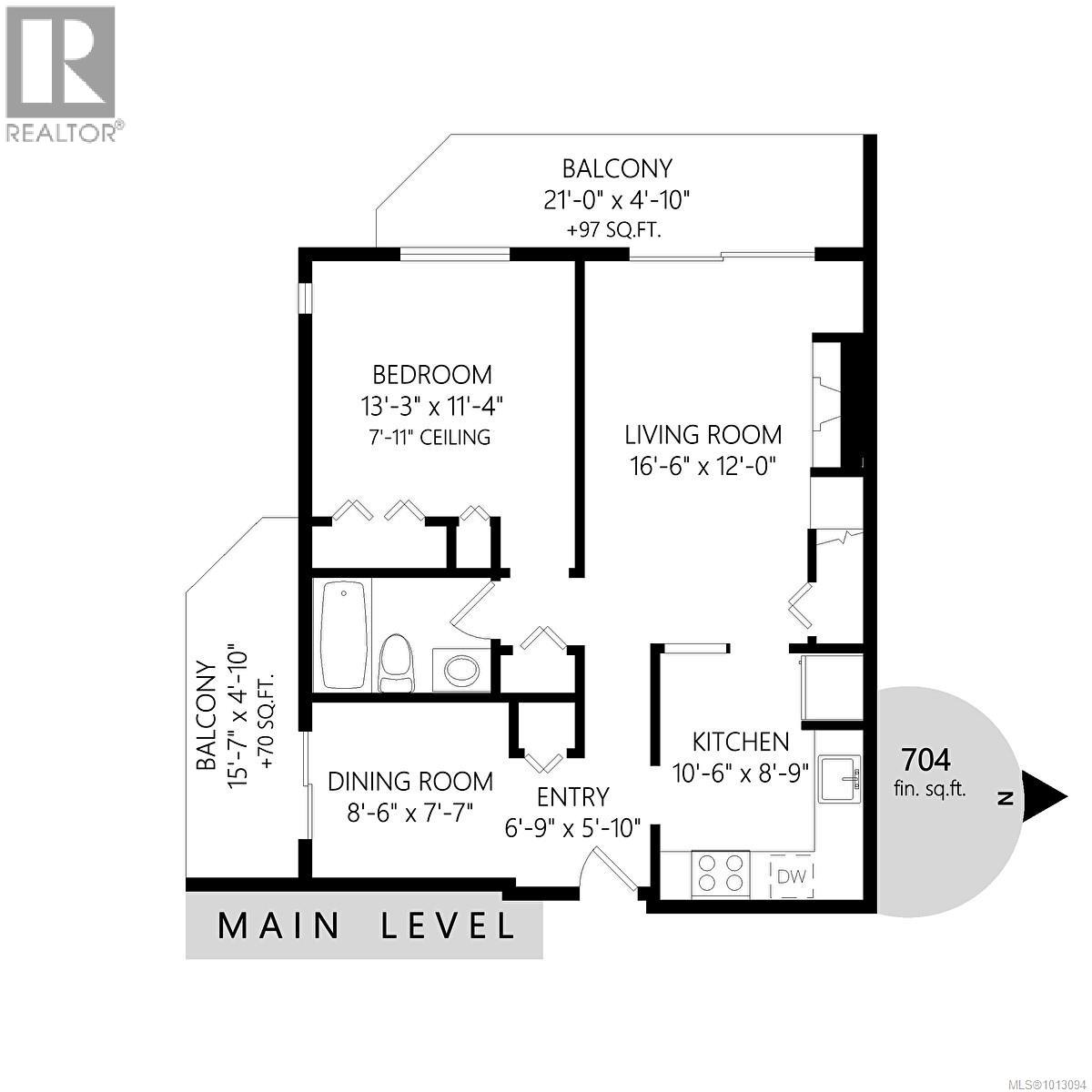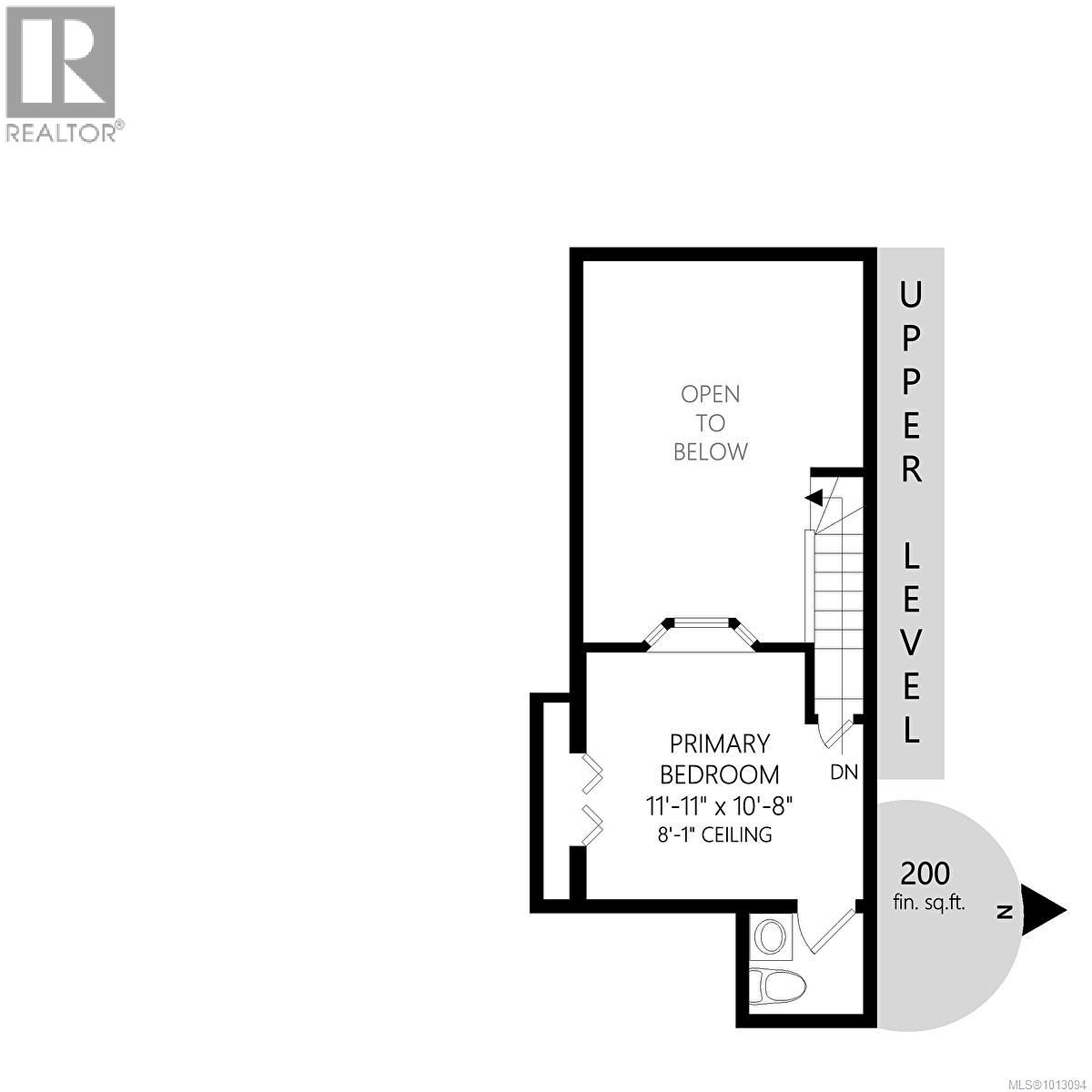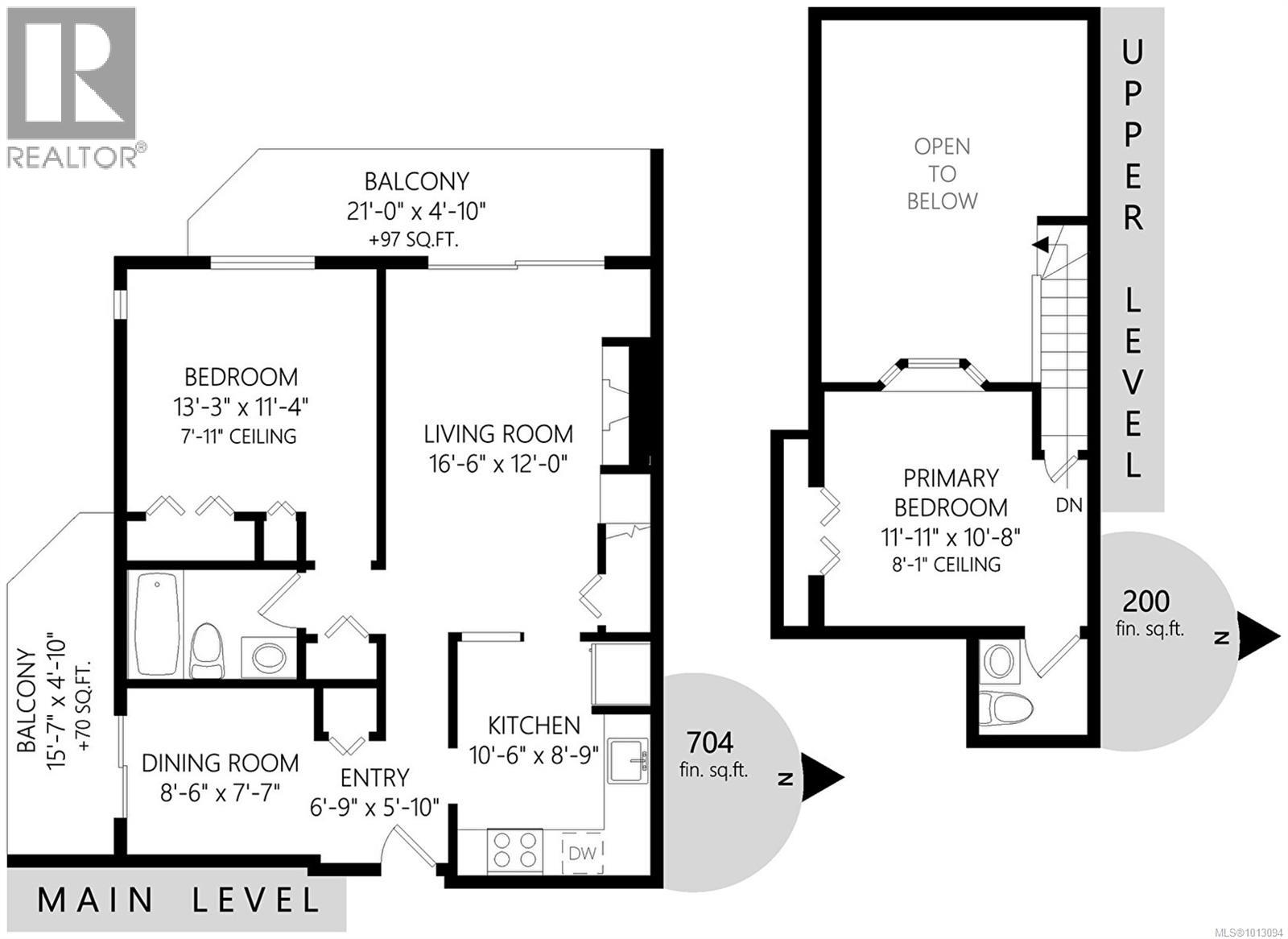Presented by Robert J. Iio Personal Real Estate Corporation — Team 110 RE/MAX Real Estate (Kamloops).
310 3215 Alder St Saanich, British Columbia V8X 1P3
$495,000Maintenance,
$473.87 Monthly
Maintenance,
$473.87 MonthlyWelcome to this beautifully updated 2-level, top-floor corner unit at 310-3215 Alder Street—where comfort, flexibility, and location come together in a thoughtfully designed floorplan. This spacious home offers the feel of a townhouse with two private balconies and over 167sq . ft. of living space, ideal for families, students, or professionals seeking a versatile layout. Located in a well-managed, family-friendly strata complex, this property is perfect for those who value community, convenience, and style. The bright, open-concept main level features a generously sized living room with soaring vaulted ceilings and a cozy wood-burning fireplace—creating an inviting space for relaxing evenings. The large kitchen offers ample cabinetry, updated finishes, and a dedicated eating area perfect for casual dining or family meals. Recent upgrades include durable new flooring, fresh paint throughout, and energy-efficient thermopane windows and sliding doors. The main floor primary bedroom is located next to a 3-piece bathroom, while the flexible dining area—with closet and access to its own balcony—can easily function as a third bedroom, home office, or den. Upstairs, a large second bedroom boasts a skylight, generous closet space, and a private 2-piece ensuite, making it ideal for a teen, guest, or workspace. Additional highlights include ample in-unit storage, a separate storage locker, free shared laundry, and even a common guest suite. Centrally located between Mayfair and Uptown Malls, this unit is just steps from transit routes to UVic, Camosun College, and downtown Victoria. A rare find in a central location—this one checks all the boxes! Proudly presented by The Ann Watley Group, Ann Watley Personal Real Estate Corporation, Pemberton Holmes Ltd. (id:61048)
Property Details
| MLS® Number | 1013094 |
| Property Type | Single Family |
| Neigbourhood | Quadra |
| Community Name | The Alders |
| Community Features | Pets Allowed With Restrictions, Family Oriented |
| Features | Irregular Lot Size |
| Parking Space Total | 1 |
| Plan | Vis1166 |
| View Type | City View, Mountain View |
Building
| Bathroom Total | 2 |
| Bedrooms Total | 2 |
| Constructed Date | 1982 |
| Cooling Type | None |
| Fireplace Present | Yes |
| Fireplace Total | 1 |
| Heating Fuel | Electric, Wood |
| Heating Type | Baseboard Heaters |
| Size Interior | 904 Ft2 |
| Total Finished Area | 904 Sqft |
| Type | Apartment |
Land
| Acreage | No |
| Size Irregular | 1216 |
| Size Total | 1216 Sqft |
| Size Total Text | 1216 Sqft |
| Zoning Type | Multi-family |
Rooms
| Level | Type | Length | Width | Dimensions |
|---|---|---|---|---|
| Second Level | Bathroom | 2-Piece | ||
| Second Level | Primary Bedroom | 12 ft | 11 ft | 12 ft x 11 ft |
| Main Level | Balcony | 21 ft | 5 ft | 21 ft x 5 ft |
| Main Level | Balcony | 16 ft | 5 ft | 16 ft x 5 ft |
| Main Level | Bathroom | 3-Piece | ||
| Main Level | Bedroom | 13 ft | 11 ft | 13 ft x 11 ft |
| Main Level | Living Room | 17 ft | 12 ft | 17 ft x 12 ft |
| Main Level | Kitchen | 11 ft | 9 ft | 11 ft x 9 ft |
| Main Level | Dining Room | 9 ft | 8 ft | 9 ft x 8 ft |
| Main Level | Entrance | 7 ft | 6 ft | 7 ft x 6 ft |
https://www.realtor.ca/real-estate/28852292/310-3215-alder-st-saanich-quadra
Contact Us
Contact us for more information
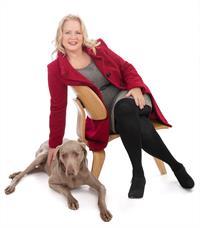
Ann Watley
Personal Real Estate Corporation
www.annwatley.com/
www.facebook.com/TheAnnWatleyGroup/
ca.linkedin.com/in/annwatley
twitter.com/annwatley
150-805 Cloverdale Ave
Victoria, British Columbia V8X 2S9
(250) 384-8124
(800) 665-5303
(250) 380-6355
www.pembertonholmes.com/
