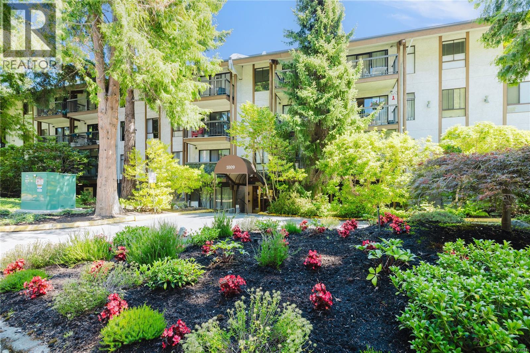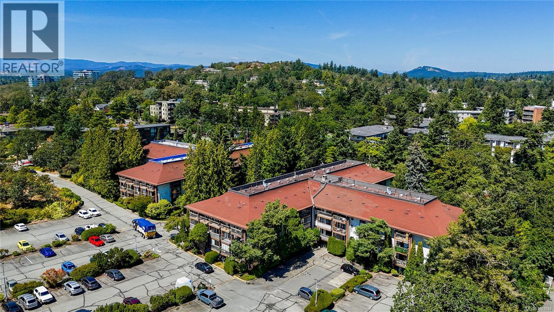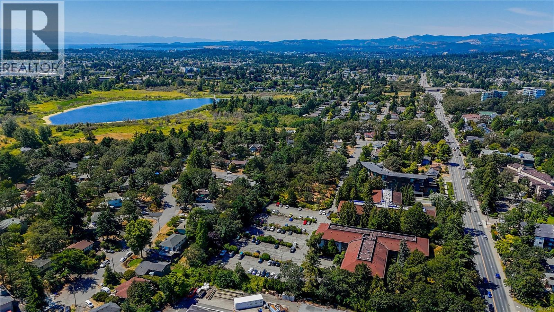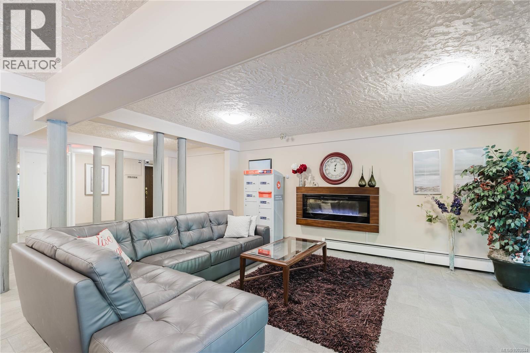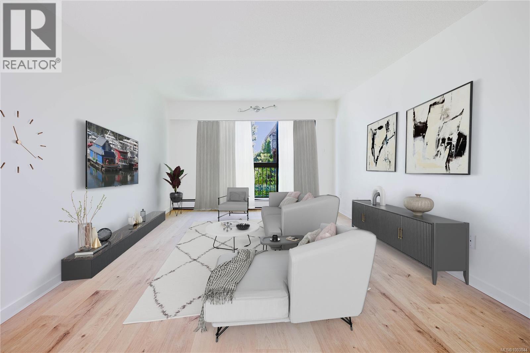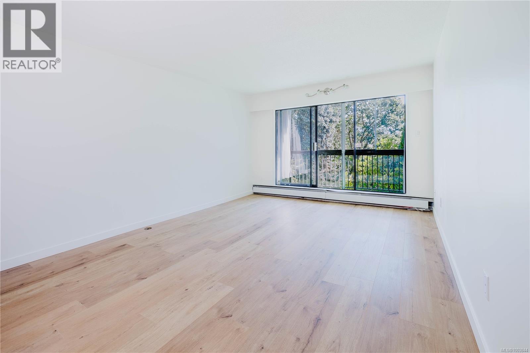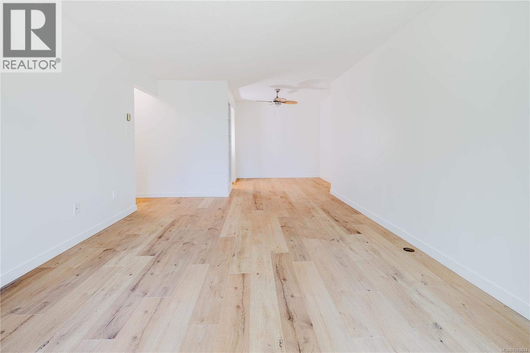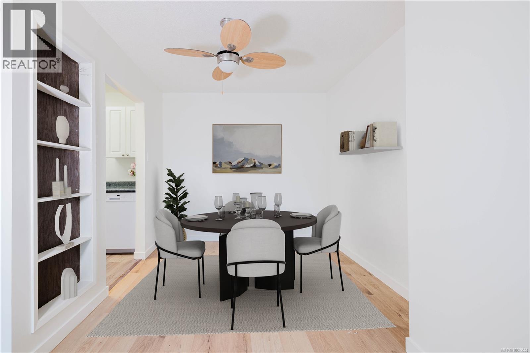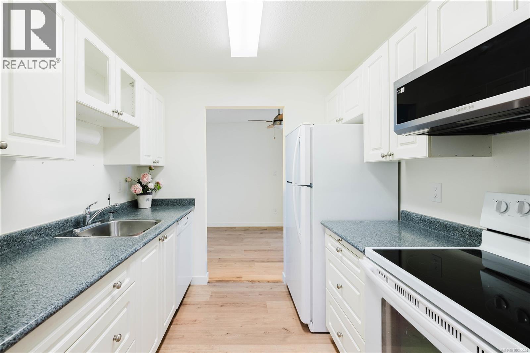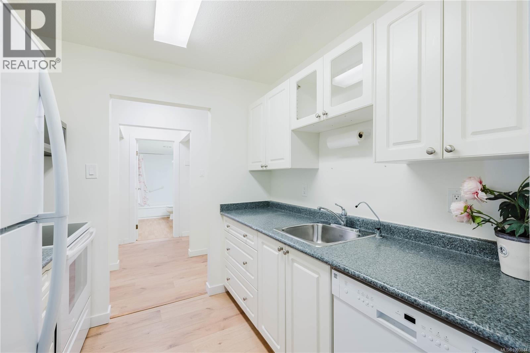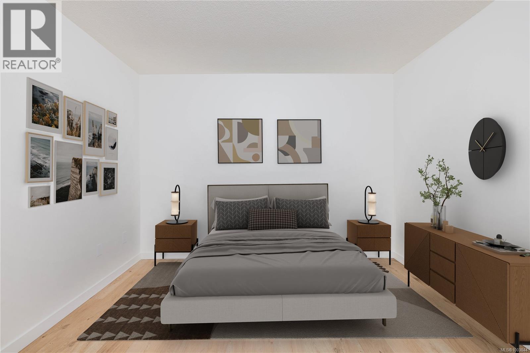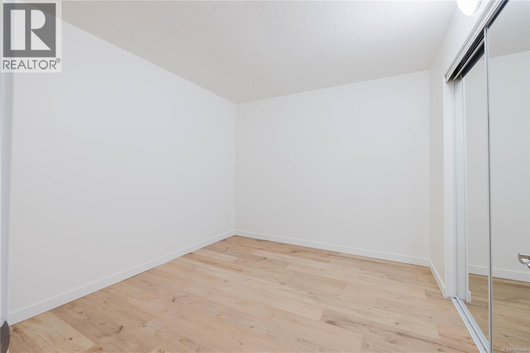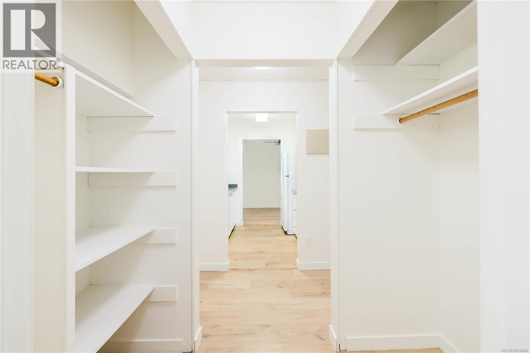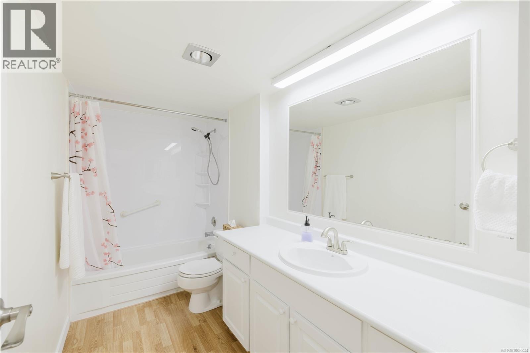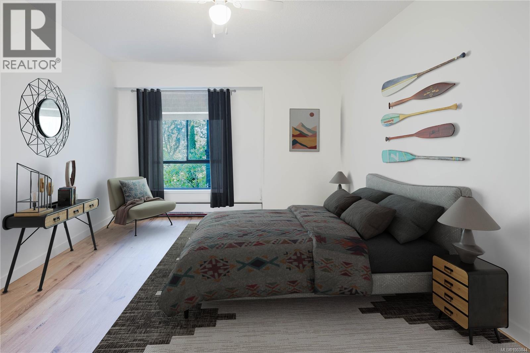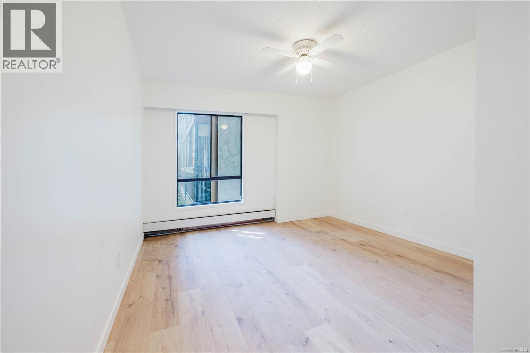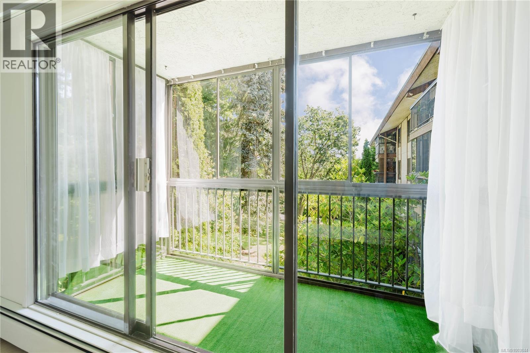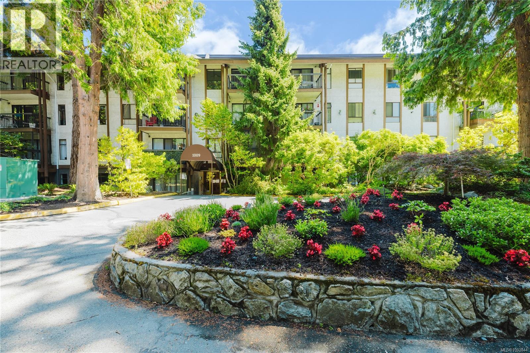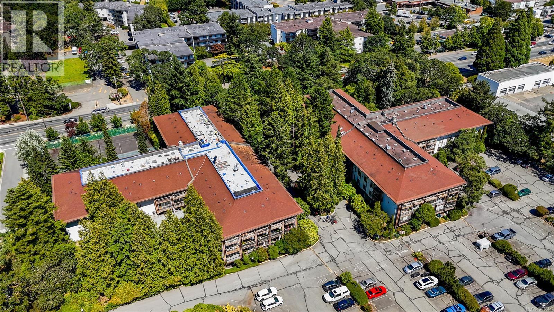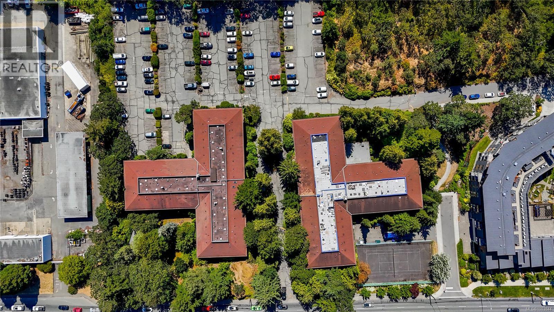308 1009 Mckenzie Ave Saanich, British Columbia V8X 4B1
$440,000Maintenance,
$583.87 Monthly
Maintenance,
$583.87 MonthlyThis well-maintained 2 bedroom condo features fresh paint and new flooring throughout, a nicely updated bathroom & a generous floor plan with plenty of closet space and a spacious dining/ living room that opens to an enclosed balcony with tranquil garden views. Ideal for UVIC students, first time buyers or those looking to downsize. The complex includes fantastic amenities such as an indoor pool, recreation facilities, library & games room, all just steps from shops, services, and transit. Storage locker & parking included. (id:61048)
Property Details
| MLS® Number | 1003844 |
| Property Type | Single Family |
| Neigbourhood | Quadra |
| Community Name | Royal Woods Ascot |
| Community Features | Pets Not Allowed, Family Oriented |
| Parking Space Total | 1 |
| Plan | Vis200 |
Building
| Bathroom Total | 1 |
| Bedrooms Total | 2 |
| Constructed Date | 1975 |
| Cooling Type | None |
| Heating Type | Baseboard Heaters |
| Size Interior | 930 Ft2 |
| Total Finished Area | 879 Sqft |
| Type | Apartment |
Parking
| Open |
Land
| Acreage | No |
| Size Irregular | 930 |
| Size Total | 930 Sqft |
| Size Total Text | 930 Sqft |
| Zoning Type | Multi-family |
Rooms
| Level | Type | Length | Width | Dimensions |
|---|---|---|---|---|
| Main Level | Entrance | 4 ft | 11 ft | 4 ft x 11 ft |
| Main Level | Kitchen | 8 ft | 8 ft | 8 ft x 8 ft |
| Main Level | Bathroom | 4-Piece | ||
| Main Level | Bedroom | 11 ft | 10 ft | 11 ft x 10 ft |
| Main Level | Primary Bedroom | 11 ft | 12 ft | 11 ft x 12 ft |
| Main Level | Dining Room | 9 ft | 8 ft | 9 ft x 8 ft |
| Main Level | Living Room | 12 ft | 18 ft | 12 ft x 18 ft |
| Main Level | Balcony | 11 ft | 5 ft | 11 ft x 5 ft |
https://www.realtor.ca/real-estate/28679759/308-1009-mckenzie-ave-saanich-quadra
Contact Us
Contact us for more information

Laura Farquhar
www.laurafarquhar.com/
www.facebook.com/laurafarquhar.realtor
ca.linkedin.com/in/laura-farquhar-b5307384
www.instagram.com/laurafarquhar.realtor
612 Yates St, Victoria, Bc V8w 1k9 Canada
Victoria, British Columbia V8W 1K9
(604) 620-6788
(604) 620-7970
