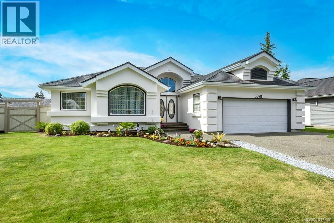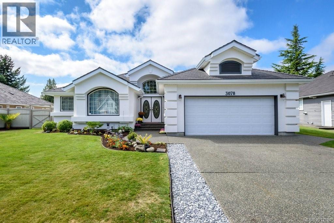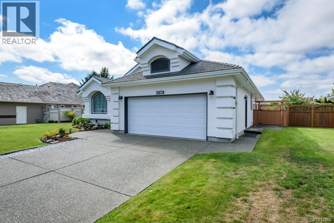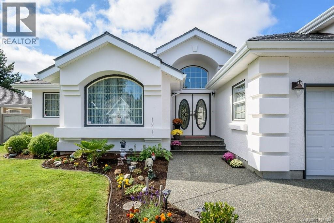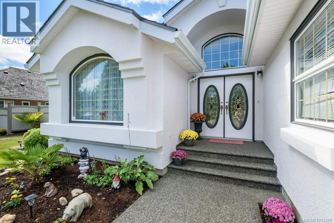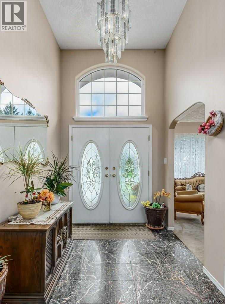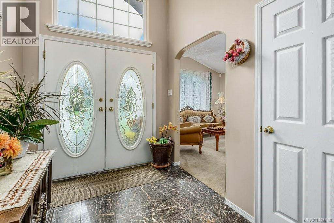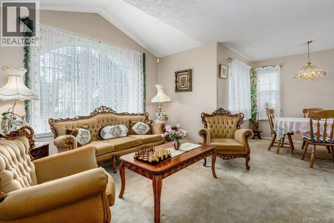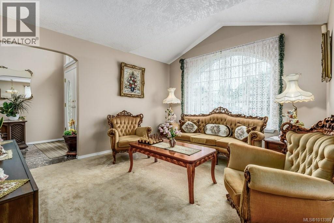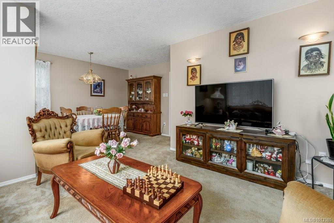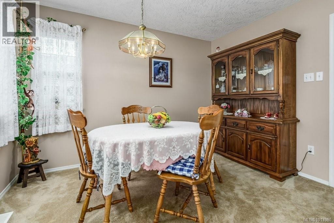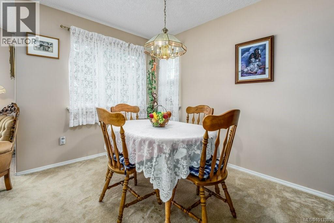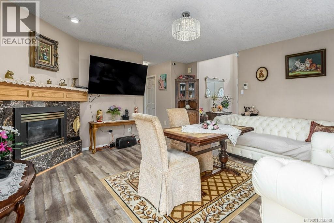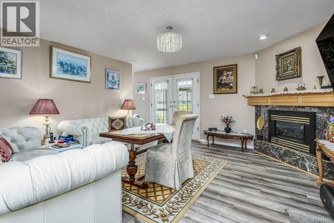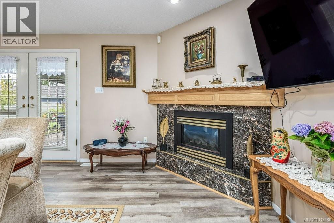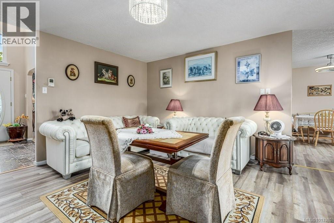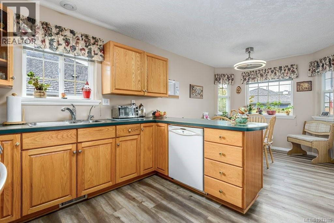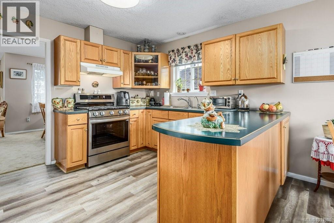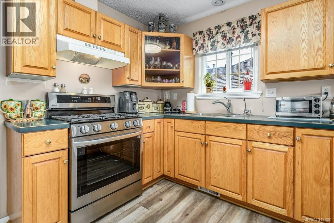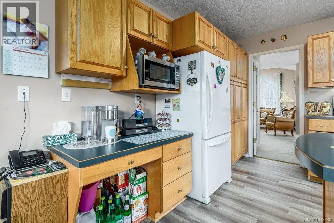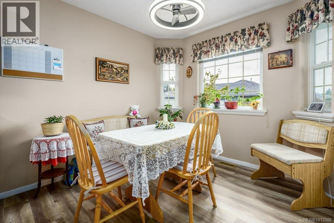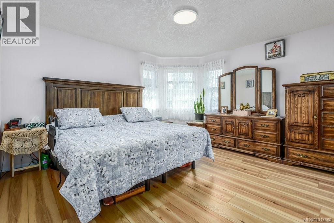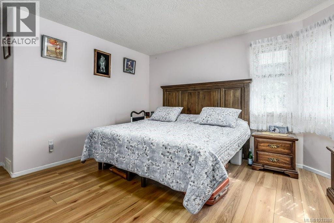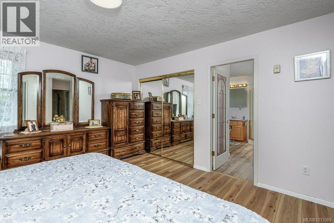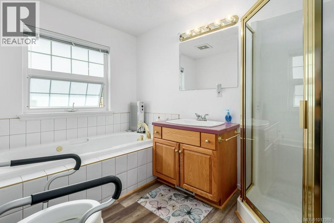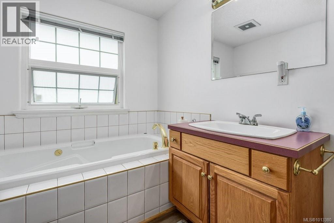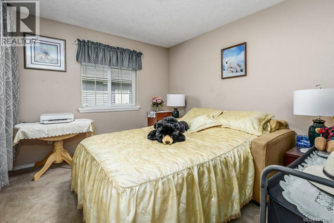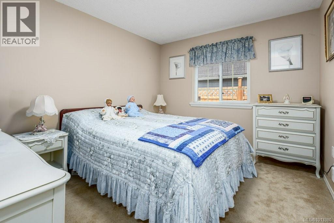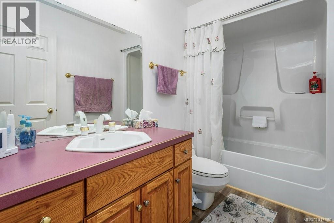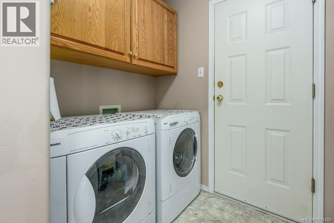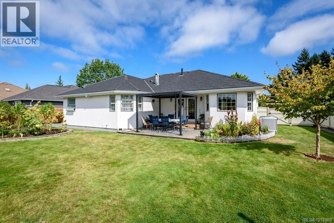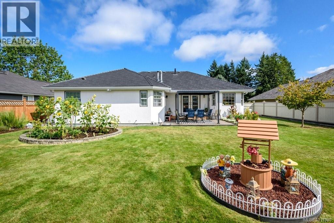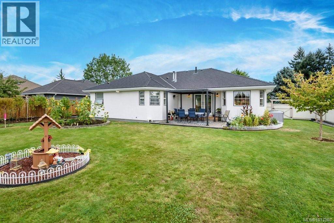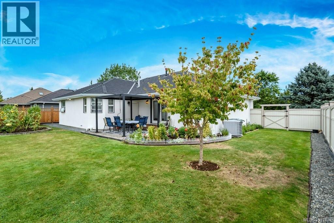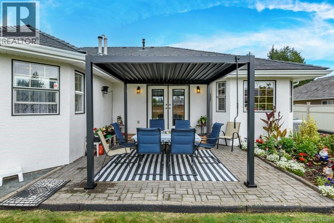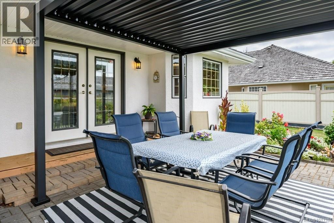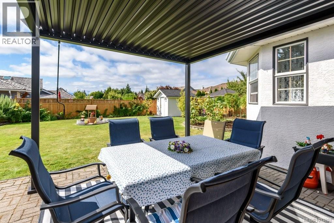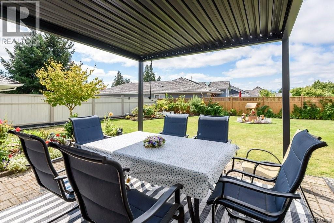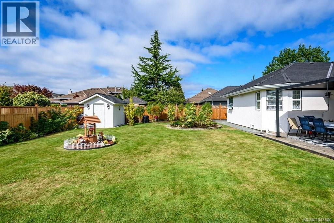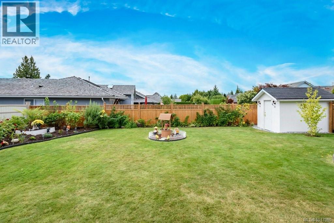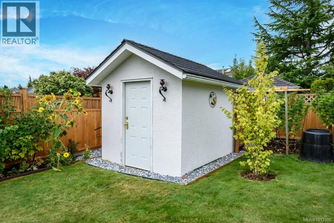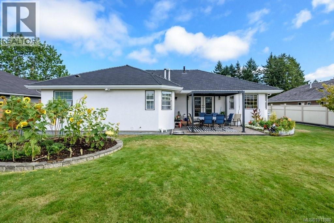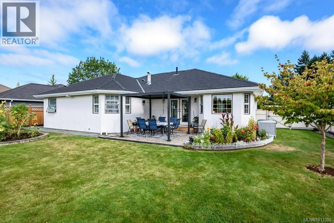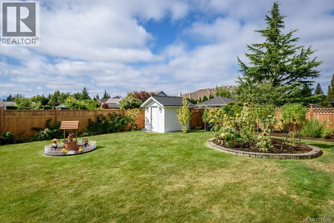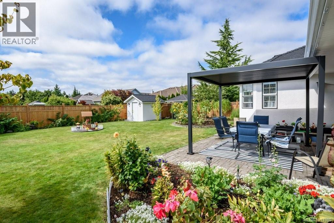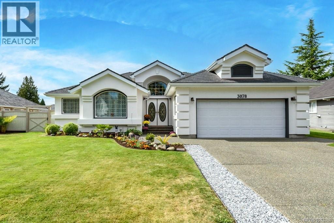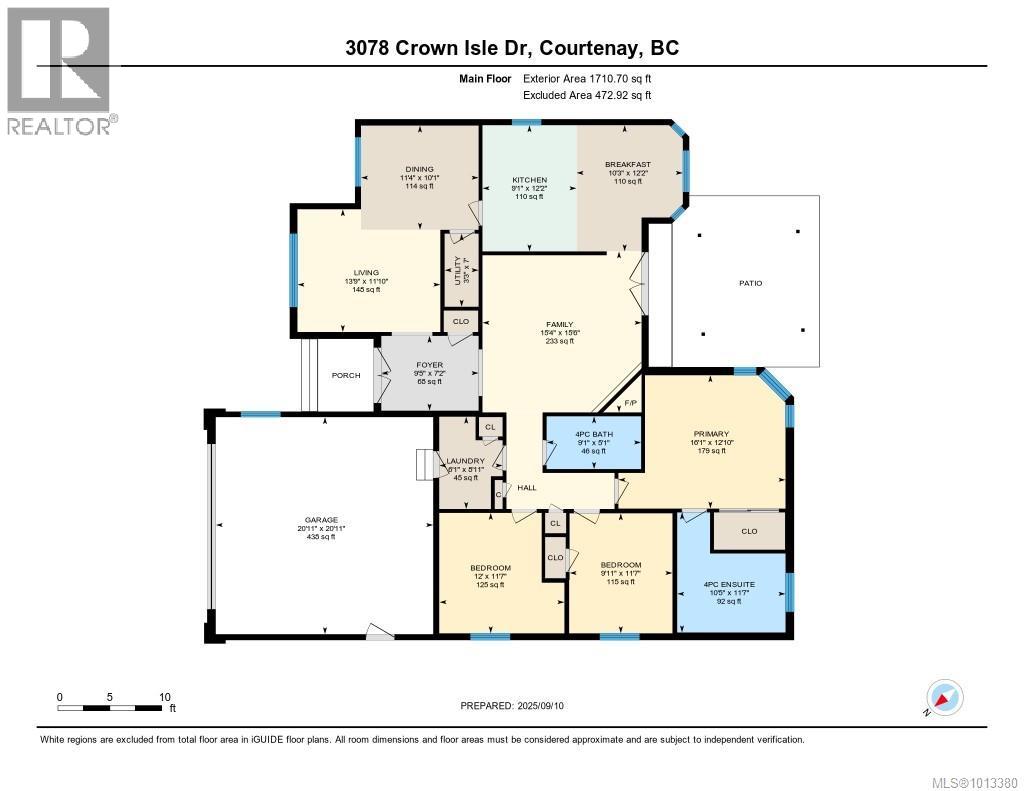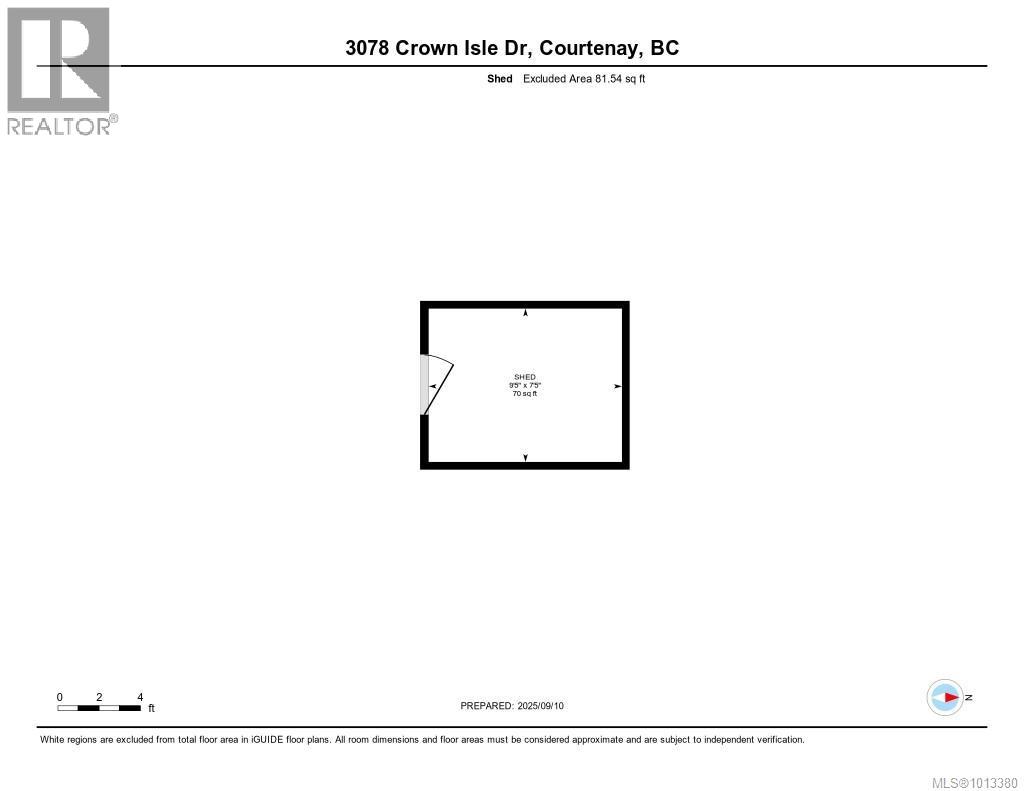3078 Crown Isle Dr Courtenay, British Columbia V9N 9X7
$1,035,000
This is an immaculately maintained 3 bedroom, 2 bathroom rancher situated in the heart of Crown Isle. This fabulous rancher has a two car garage and a decent crawl space for storage. The tiled entrance way and vaulted ceiling with plenty of natural light welcome you into this spacious 1700 sq ft rancher designed for comfort and serenity. Relax in the ensuite jetted soaker tub and enjoy the natural gas fireplace. The large kitchen offers a great layout, an eating nook, and a natural gas range. A fabulous family room opens off the kitchen allowing for easy interaction and inclusion. The patio has a Pergola with a roof that opens up and a hookup for a natural gas BBQ for those cozy evenings with family and friends. The property is .21 acres and is landscaped beautifully and fully fenced and includes underground irrigation. The backyard boast a neat little garden shed covered in the same style of stucco as the house. What a great opportunity to own an affordable Crown Isle Gem (id:61048)
Property Details
| MLS® Number | 1013380 |
| Property Type | Single Family |
| Neigbourhood | Crown Isle |
| Features | Other |
| Parking Space Total | 2 |
| Structure | Shed |
| View Type | Mountain View |
Building
| Bathroom Total | 2 |
| Bedrooms Total | 3 |
| Architectural Style | Contemporary |
| Constructed Date | 1994 |
| Cooling Type | See Remarks |
| Fireplace Present | Yes |
| Fireplace Total | 1 |
| Heating Fuel | Natural Gas |
| Heating Type | Heat Pump |
| Size Interior | 1,700 Ft2 |
| Total Finished Area | 1700 Sqft |
| Type | House |
Parking
| Garage |
Land
| Access Type | Road Access |
| Acreage | No |
| Size Irregular | 9148 |
| Size Total | 9148 Sqft |
| Size Total Text | 9148 Sqft |
| Zoning Description | Cd-1b |
| Zoning Type | Residential |
Rooms
| Level | Type | Length | Width | Dimensions |
|---|---|---|---|---|
| Main Level | Living Room | 13'9 x 11'10 | ||
| Main Level | Laundry Room | 8'10 x 6'1 | ||
| Main Level | Kitchen | 12'2 x 10'2 | ||
| Main Level | Family Room | 15'3 x 15'1 | ||
| Main Level | Ensuite | 4-Piece | ||
| Main Level | Dining Nook | 9'2 x 8'6 | ||
| Main Level | Dining Room | 10 ft | Measurements not available x 10 ft | |
| Main Level | Bedroom | 11'8 x 9'10 | ||
| Main Level | Bedroom | 12'4 x 11'6 | ||
| Main Level | Primary Bedroom | 13 ft | Measurements not available x 13 ft | |
| Main Level | Bathroom | 4-Piece |
https://www.realtor.ca/real-estate/28836193/3078-crown-isle-dr-courtenay-crown-isle
Contact Us
Contact us for more information

Ed Broughton
edwardbroughton.royallepage.ca/
#121 - 750 Comox Road
Courtenay, British Columbia V9N 3P6
(250) 334-3124
(800) 638-4226
(250) 334-1901
