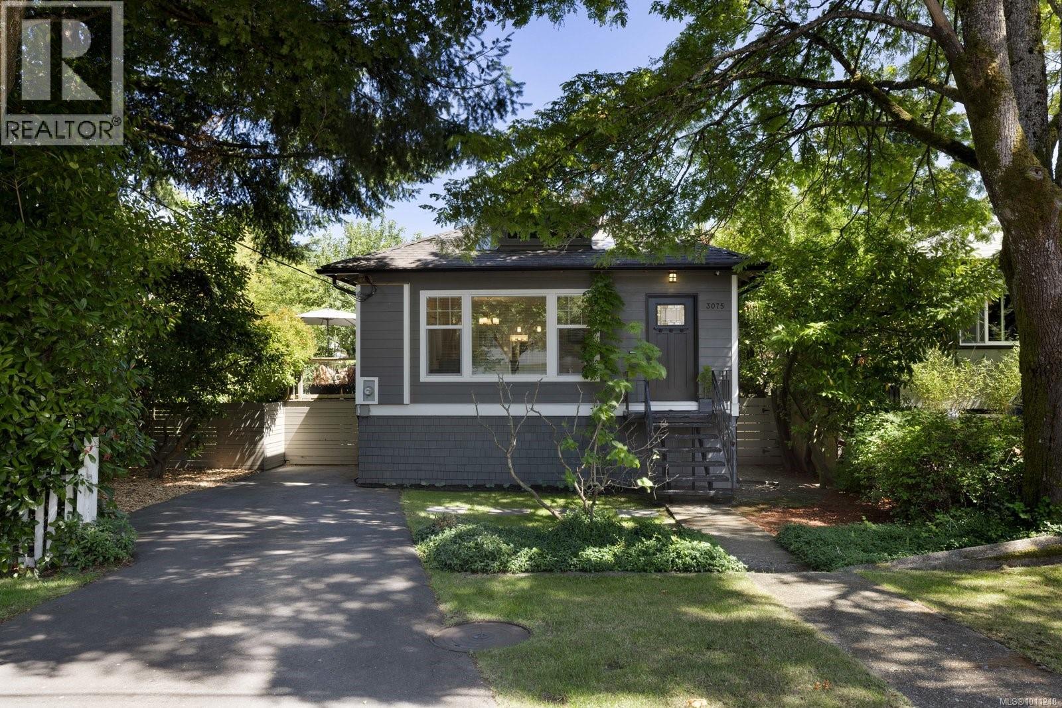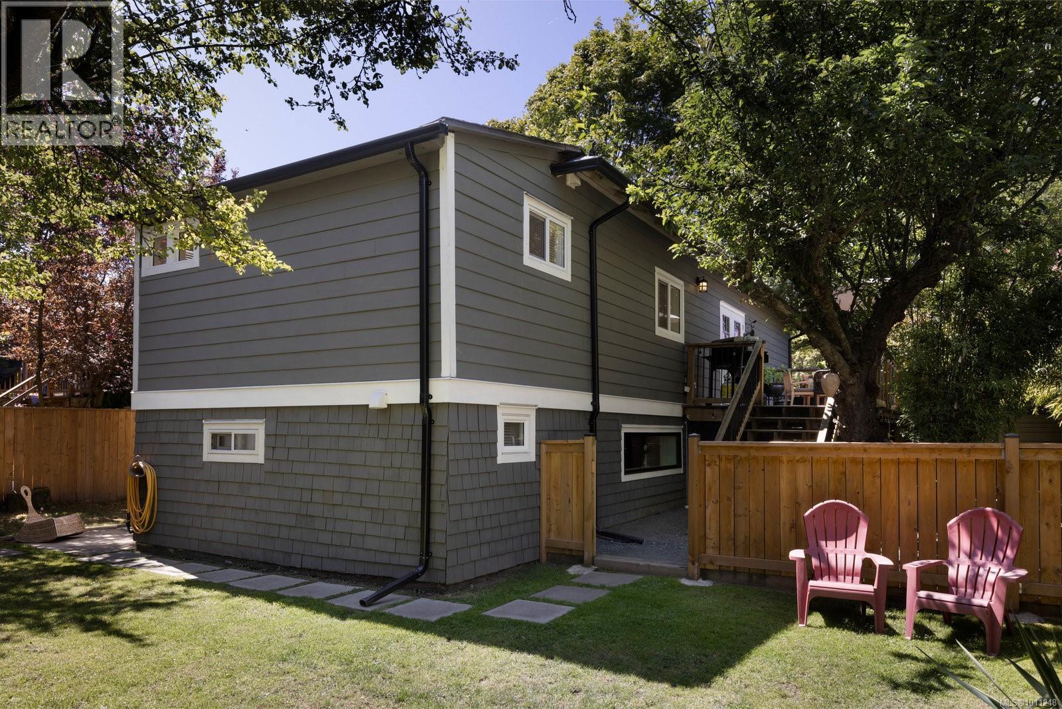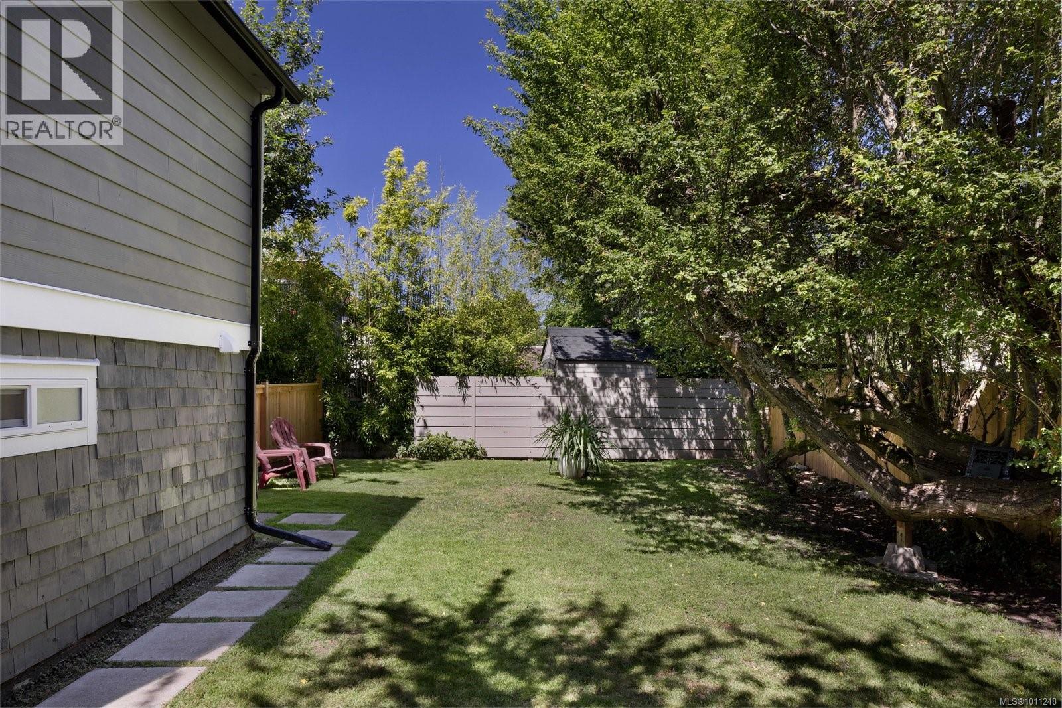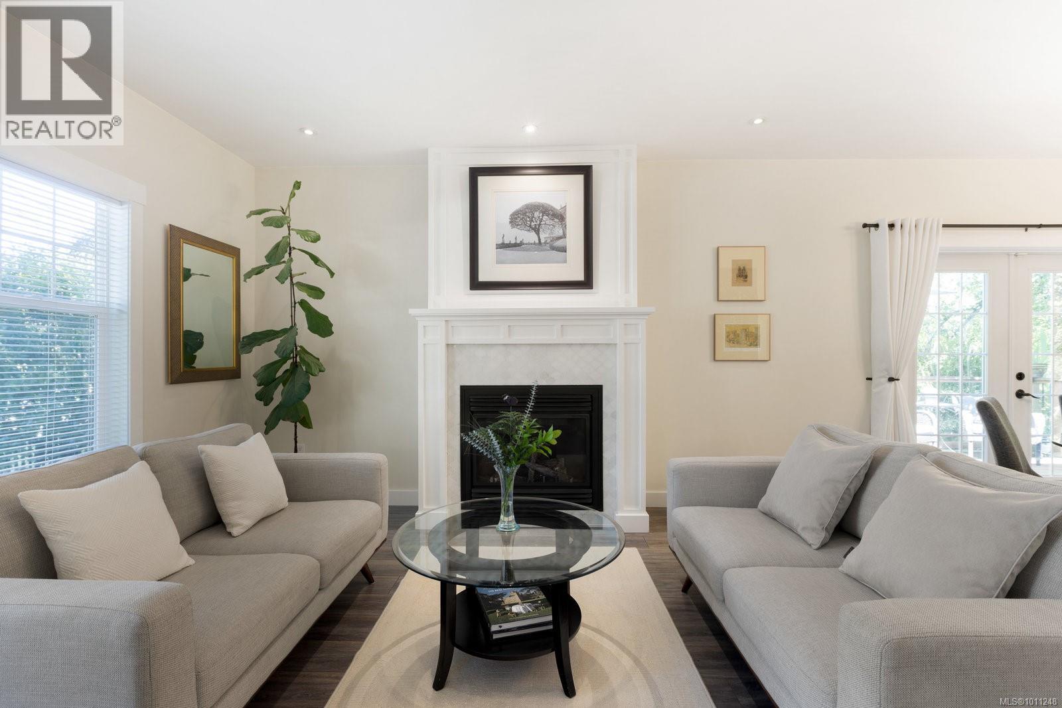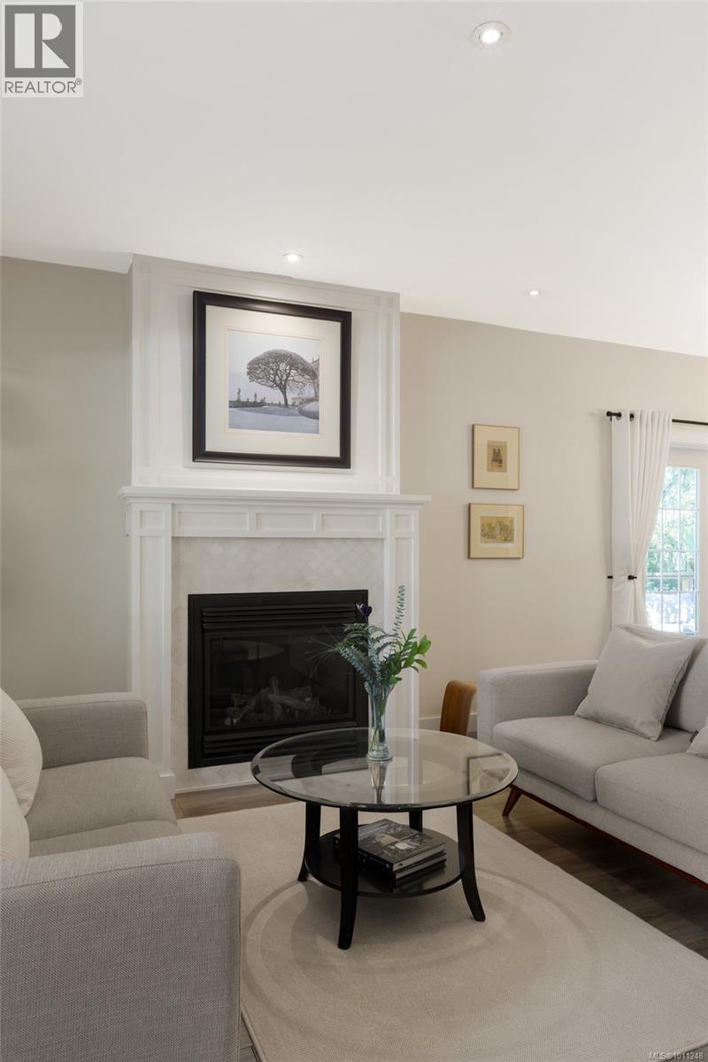3075 Albany St Victoria, British Columbia V9A 1R4
$1,170,000
Welcome to 3075 Albany Street! A beautifully renovated character home with over 2000 square feet of living space over two levels, nestled on a quiet, tree-lined street in Victoria’s sought-after Burnside neighbourhood. Thoughtfully redesigned from top to bottom, this home features newer plumbing, electrical systems, windows, doors, flooring, insulation, and a hardy plank exterior. Live comfortably with a high-efficiency furnace, hot water on demand system and new perimeter drains. The bright, open-concept main floor is flooded with natural light from oversized windows and flows seamlessly from the living area to a large entertaining deck through beautiful French doors off the dining room. The tastefully updated kitchen includes stone countertops, a gas stove, and custom cabinetry, while the cozy living room is warmed by a gas fireplace. The spacious primary bedroom offers a walk-in closet, and the luxurious main bathroom is a true retreat with a large soaker tub, double sinks, and a generous walk-in shower. A second bedroom on the main floor provides flexibility for guests, kids, or a home office. Downstairs, the walk-out basement features an additional bedroom, a bonus family room, a convenient half bath, laundry, and a 354 square foot crawl space offering ample storage, making it ideal for extended family, guests, or future suite potential. Outside, enjoy a fully fenced yard complete with an apple tree, a separate dog run, and low-maintenance landscaping. 3075 Albany Street is an exceptional blend of heritage charm and contemporary luxury, offering a modern, low-maintenance lifestyle in a coveted, well-established neighbourhood. With its turn-key upgrades, spacious layout, and superb location nestled on a calm street yet near trails, transit, schools, and local shops. This property is a standout choice for families, professionals, or anyone seeking a vibrant Victoria lifestyle! (id:61048)
Property Details
| MLS® Number | 1011248 |
| Property Type | Single Family |
| Neigbourhood | Burnside |
| Features | Central Location, Level Lot, Private Setting, Wooded Area, Other, Rectangular |
| Parking Space Total | 2 |
| Plan | Vip2452 |
| Structure | Shed, Patio(s) |
Building
| Bathroom Total | 2 |
| Bedrooms Total | 3 |
| Appliances | Refrigerator, Stove, Washer, Dryer |
| Architectural Style | Character |
| Constructed Date | 1915 |
| Cooling Type | None |
| Fire Protection | Fire Alarm System |
| Fireplace Present | Yes |
| Fireplace Total | 1 |
| Heating Fuel | Natural Gas |
| Heating Type | Forced Air |
| Size Interior | 2,410 Ft2 |
| Total Finished Area | 2056 Sqft |
| Type | House |
Parking
| Stall |
Land
| Acreage | No |
| Size Irregular | 5500 |
| Size Total | 5500 Sqft |
| Size Total Text | 5500 Sqft |
| Zoning Description | R1 - B |
| Zoning Type | Residential |
Rooms
| Level | Type | Length | Width | Dimensions |
|---|---|---|---|---|
| Lower Level | Other | 23'0 x 14'1 | ||
| Lower Level | Office | 10'7 x 12'7 | ||
| Lower Level | Bedroom | 10'8 x 11'9 | ||
| Lower Level | Family Room | 21'8 x 13'4 | ||
| Lower Level | Bathroom | 2-Piece | ||
| Lower Level | Laundry Room | 11'3 x 7'3 | ||
| Main Level | Bedroom | 11'2 x 9'4 | ||
| Main Level | Bathroom | 5-Piece | ||
| Main Level | Pantry | 4'5 x 3'3 | ||
| Main Level | Kitchen | 10'8 x 12'1 | ||
| Main Level | Dining Room | 11'2 x 14'9 | ||
| Main Level | Primary Bedroom | 12'7 x 12'0 | ||
| Main Level | Living Room | 15'10 x 12'1 | ||
| Main Level | Entrance | 6'5 x 6'5 | ||
| Other | Patio | 7'1 x 10'1 | ||
| Other | Storage | 7'5 x 7'4 |
https://www.realtor.ca/real-estate/28745767/3075-albany-st-victoria-burnside
Contact Us
Contact us for more information

Erin Greenwood
Personal Real Estate Corporation
www.eringreenwood.com/
www.linkedin.com/in/erin-greenwood-5b482851/
101-960 Yates St
Victoria, British Columbia V8V 3M3
(778) 265-5552
