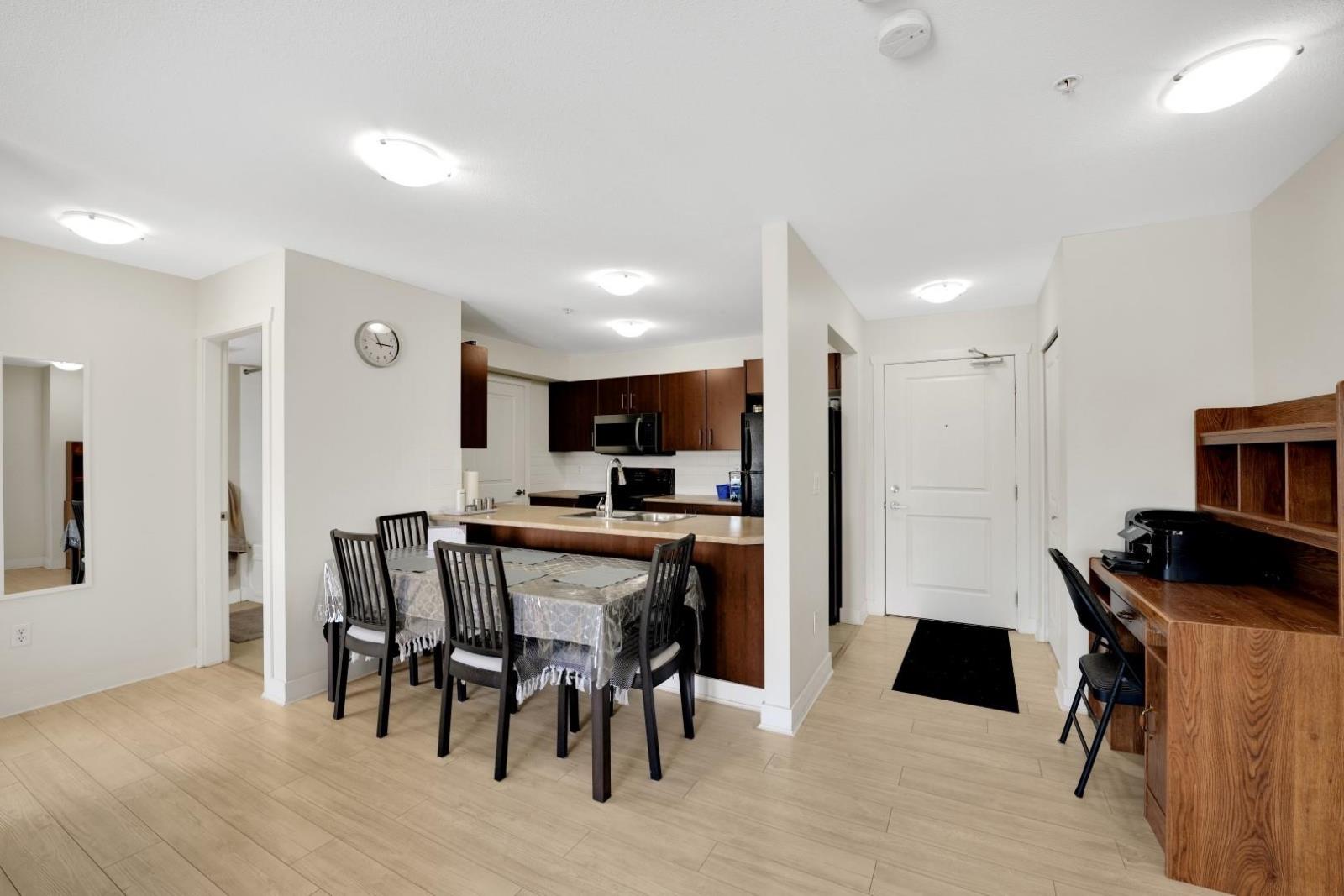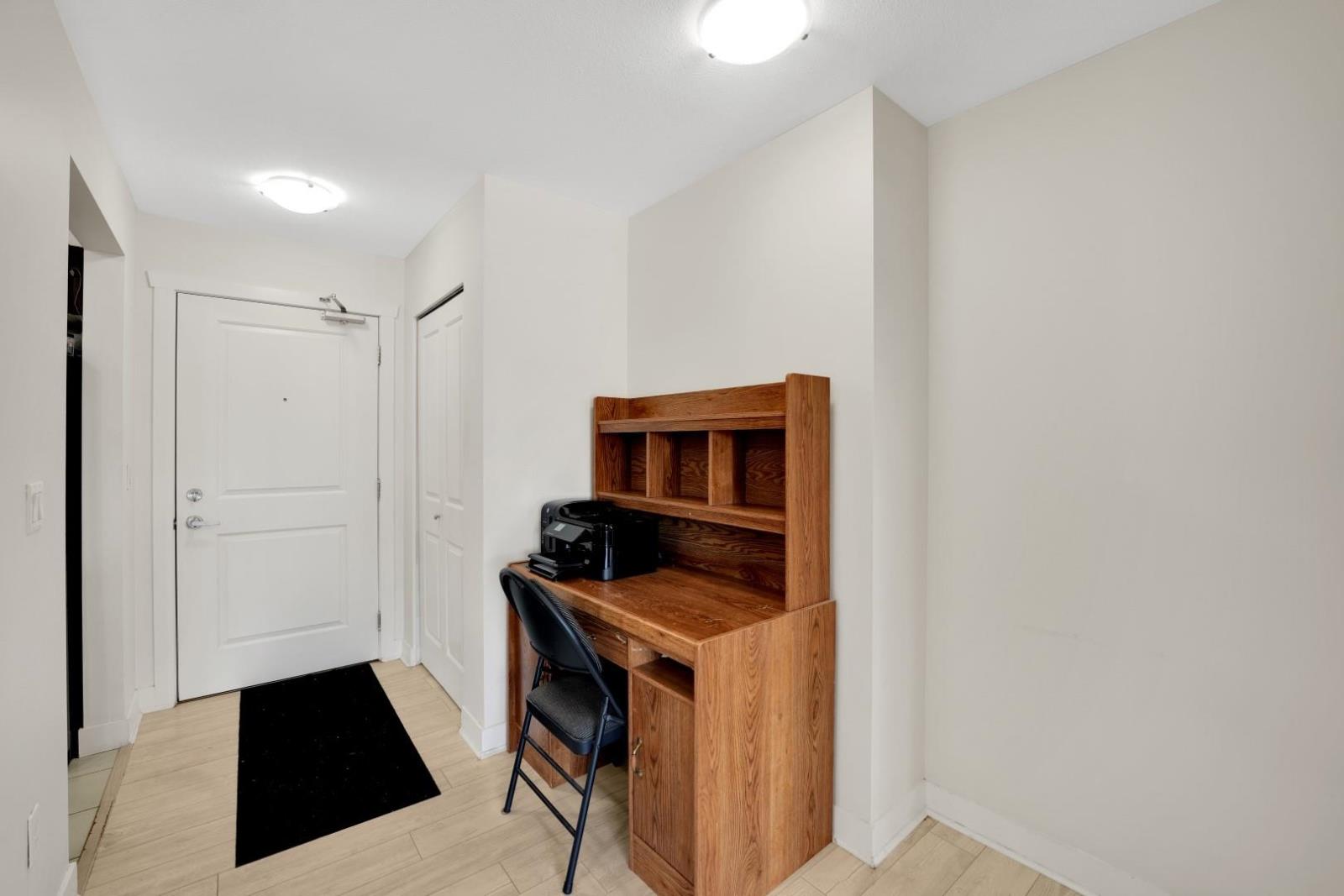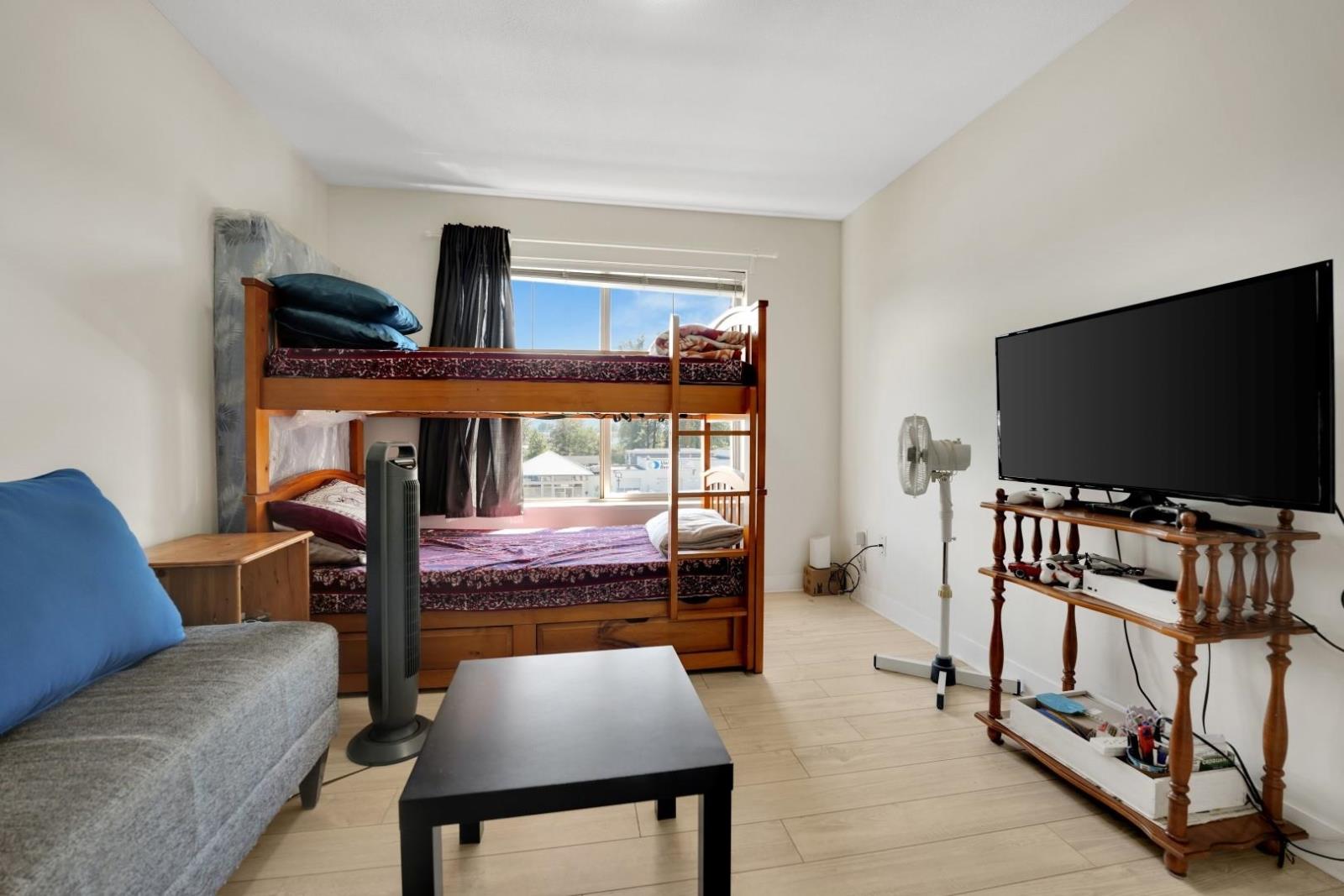307 45555 Yale Road, Chilliwack Proper South Chilliwack, British Columbia V2P 0A9
$414,900
Welcome to your spacious 2-bedroom apartment on the 3rd floor. This home features 2 full bathrooms, a walk-in closet, and in-unit laundry. With laminate flooring and paint done in 2022, this apartment is centrally located with easy access to malls, restaurants, public transit, and the freeway. The bright, south-facing unit offers 852 square feet of living space with an open-concept kitchen and living area, along with 2 secure underground parking spots. (id:61048)
Property Details
| MLS® Number | R2899343 |
| Property Type | Single Family |
| View Type | View |
Building
| Bathroom Total | 2 |
| Bedrooms Total | 2 |
| Amenities | Laundry - In Suite |
| Appliances | Washer, Dryer, Refrigerator, Stove, Dishwasher |
| Basement Type | None |
| Constructed Date | 2007 |
| Construction Style Attachment | Attached |
| Fire Protection | Smoke Detectors |
| Heating Type | Baseboard Heaters |
| Stories Total | 1 |
| Size Interior | 852 Ft2 |
| Type | Apartment |
Land
| Acreage | No |
| Size Frontage | 40 Ft |
Rooms
| Level | Type | Length | Width | Dimensions |
|---|---|---|---|---|
| Main Level | Primary Bedroom | 10 ft ,3 in | 12 ft ,4 in | 10 ft ,3 in x 12 ft ,4 in |
| Main Level | Bedroom 2 | 9 ft ,2 in | 10 ft ,3 in | 9 ft ,2 in x 10 ft ,3 in |
| Main Level | Living Room | 10 ft ,1 in | 9 ft ,1 in | 10 ft ,1 in x 9 ft ,1 in |
| Main Level | Dining Room | 11 ft | 6 ft ,1 in | 11 ft x 6 ft ,1 in |
| Main Level | Kitchen | 10 ft ,8 in | 8 ft ,4 in | 10 ft ,8 in x 8 ft ,4 in |
| Main Level | Laundry Room | 5 ft ,4 in | 5 ft ,2 in | 5 ft ,4 in x 5 ft ,2 in |
| Main Level | Other | 7 ft ,1 in | 5 ft ,5 in | 7 ft ,1 in x 5 ft ,5 in |
https://www.realtor.ca/real-estate/27092861/307-45555-yale-road-chilliwack-proper-south-chilliwack
Contact Us
Contact us for more information
Harpreet Kaler
Personal Real Estate Corporation
2629 Kingsway
Vancouver, British Columbia V5R 5H4
(604) 456-0873
(604) 456-0872
www.selmakrealty.com




























