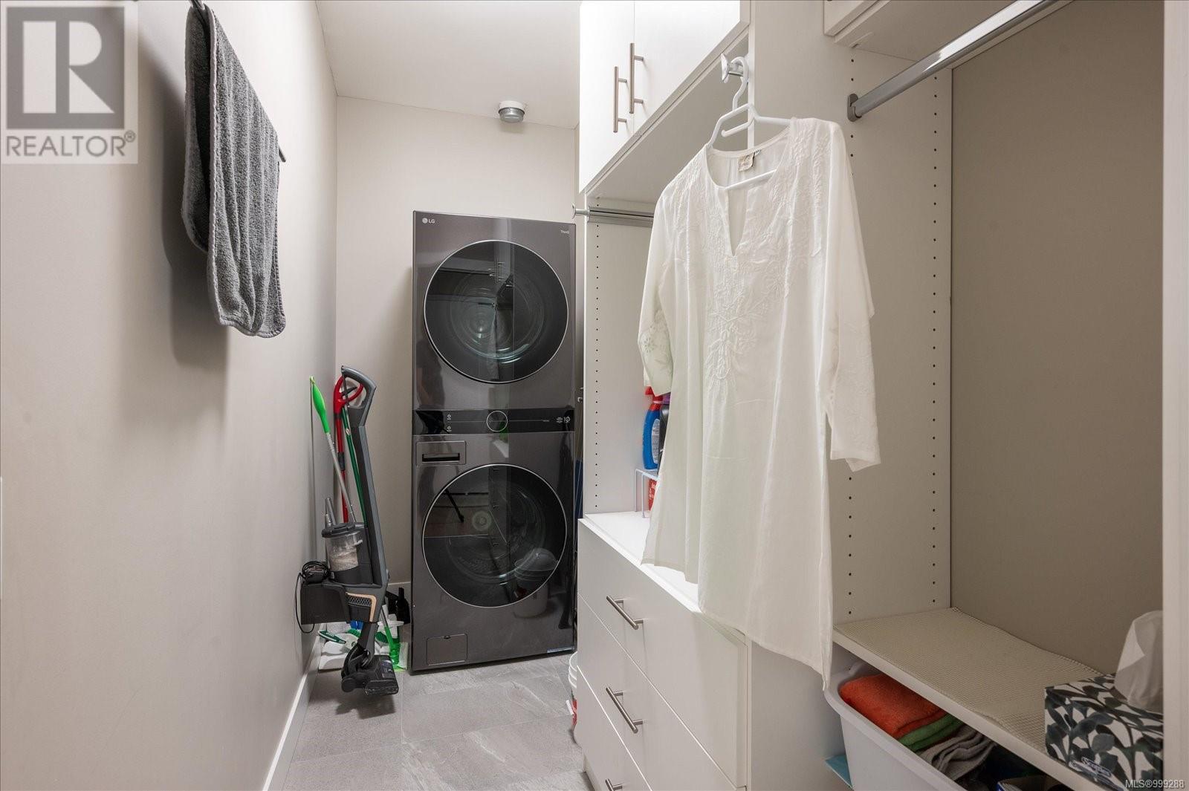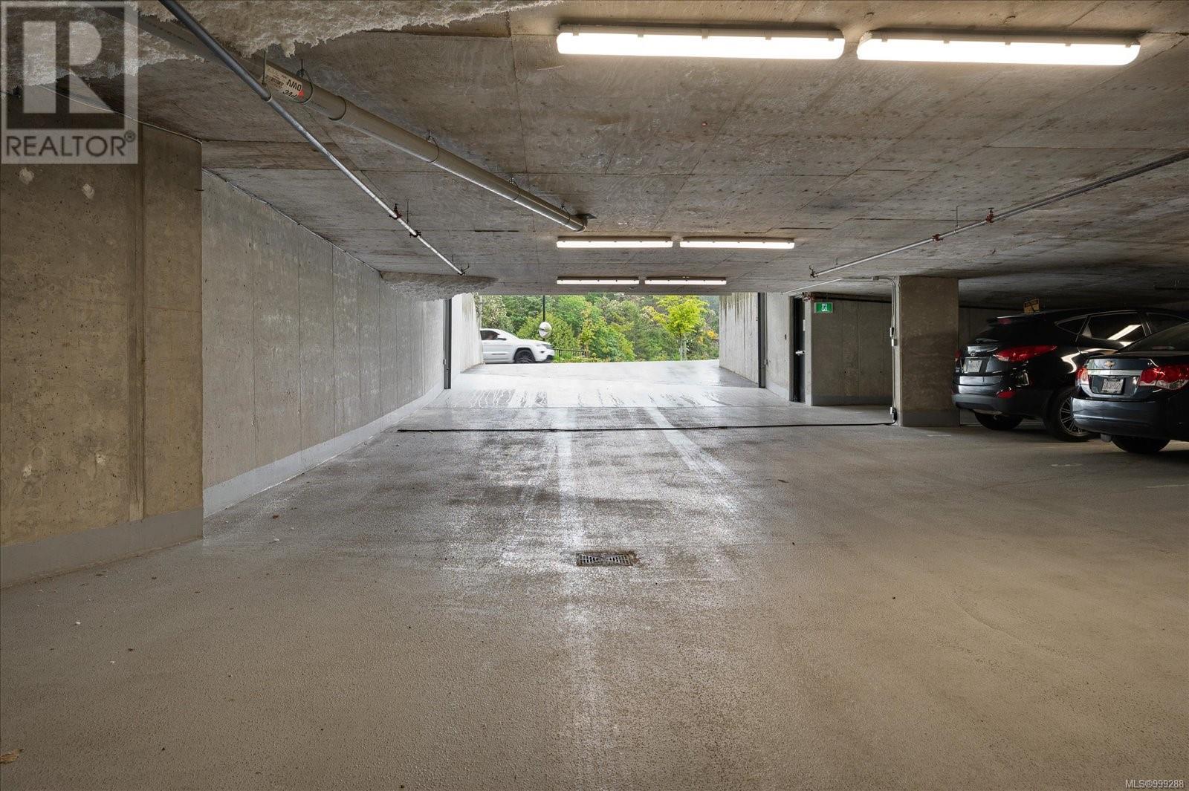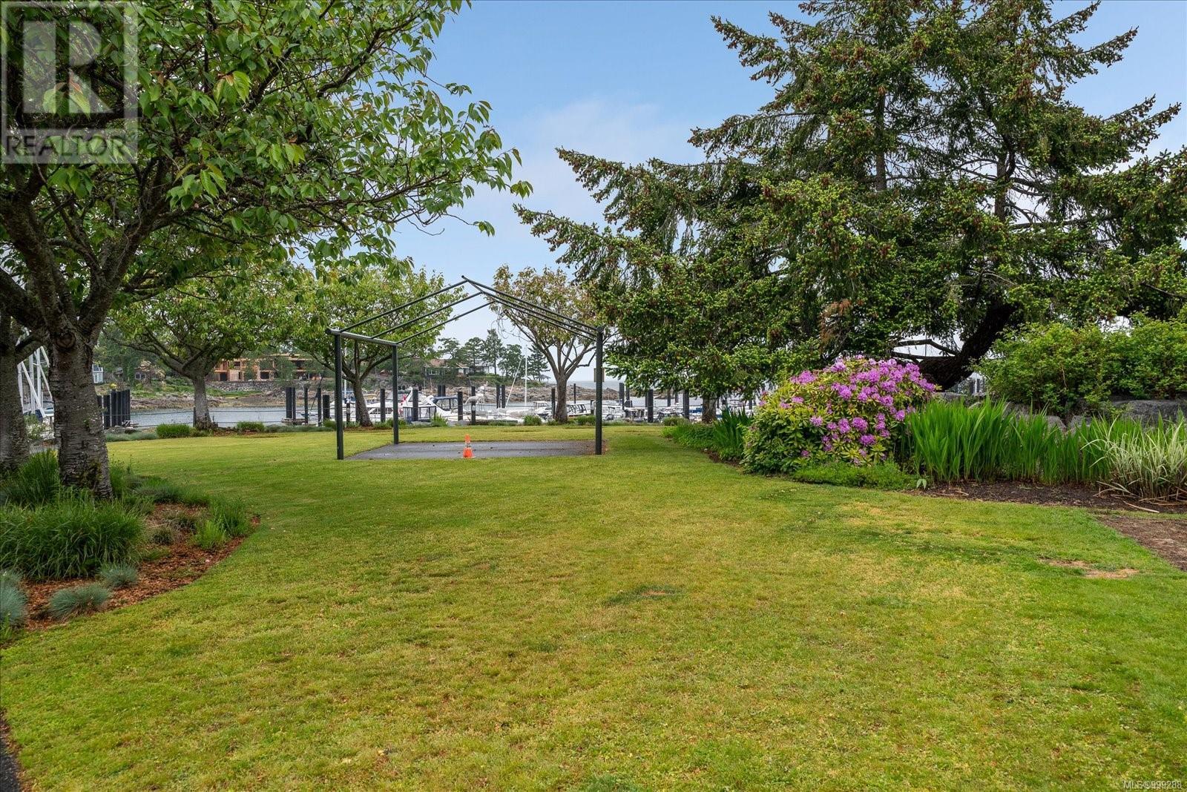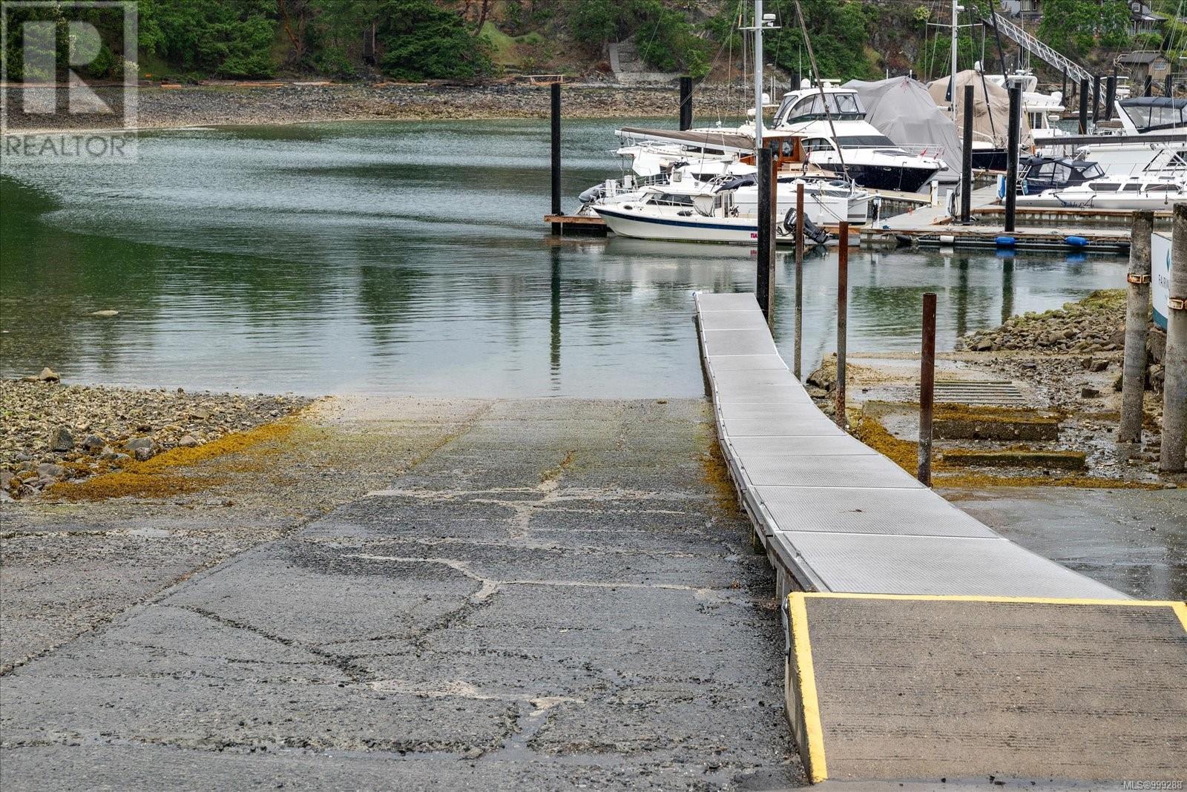305 3529 Dolphin Dr Nanoose Bay, British Columbia V9P 9J7
$925,000Maintenance,
$602.80 Monthly
Maintenance,
$602.80 MonthlyLargest floor plan at The Westerly! Oceanview is at its best with this modern spacious open-concept condo with 2 bedrooms, one den & 3 bathrooms in Nanoose Bay. Fabulous modern kitchen with a walk-in pantry, garburator, stainless steel hood fan & high-end S/S appliances including a gas stove. A large living room with a gas fireplace. The sleek modern great room has floor-to-ceiling windows that open to let in loads of natural light & provide access to the oversized covered patio. The primary suite has floor-to-ceiling windows with a view of the ocean, a walk-in closet & luxurious bathroom with a walk-in shower, two sinks & a separate water closet. Second bedroom is spacious with a closet & an ensuite. There is also a den. Laundry room has plenty of storage. All closets have been outfitted with custom organizers. Versitile blackout/shear window coverings. Secured underground parking. Amazing amenities include the Schooner Cover Marina, Nanoose Bay Cafe, Fairwinds Golf & Wellness Club. (id:61048)
Property Details
| MLS® Number | 999288 |
| Property Type | Single Family |
| Neigbourhood | Fairwinds |
| Community Features | Pets Allowed, Family Oriented |
| Features | Park Setting, Other, Marine Oriented, Moorage |
| Parking Space Total | 1 |
| Plan | Eps4607 |
| View Type | Mountain View, Ocean View |
| Water Front Type | Waterfront On Ocean |
Building
| Bathroom Total | 3 |
| Bedrooms Total | 2 |
| Constructed Date | 2021 |
| Cooling Type | None |
| Fire Protection | Sprinkler System-fire |
| Fireplace Present | Yes |
| Fireplace Total | 1 |
| Heating Fuel | Electric |
| Size Interior | 1,511 Ft2 |
| Total Finished Area | 1511.4 Sqft |
| Type | Apartment |
Land
| Acreage | No |
| Zoning Type | Residential |
Rooms
| Level | Type | Length | Width | Dimensions |
|---|---|---|---|---|
| Main Level | Ensuite | 4-Piece | ||
| Main Level | Balcony | 25'8 x 11'1 | ||
| Main Level | Bathroom | 4'11 x 4'7 | ||
| Main Level | Bedroom | 12'4 x 18'1 | ||
| Main Level | Ensuite | 6'2 x 15'1 | ||
| Main Level | Primary Bedroom | 12'1 x 15'4 | ||
| Main Level | Pantry | 4'11 x 4'0 | ||
| Main Level | Living Room | 12'8 x 18'5 | ||
| Main Level | Dining Room | 8'8 x 20'9 | ||
| Main Level | Kitchen | 9'11 x 8'1 | ||
| Main Level | Office | 11'8 x 9'10 | ||
| Main Level | Laundry Room | 10'0 x 4'3 | ||
| Main Level | Entrance | 5'6 x 5'5 |
https://www.realtor.ca/real-estate/28325374/305-3529-dolphin-dr-nanoose-bay-fairwinds
Contact Us
Contact us for more information

Sean Mccaul
www.themccauls.com/
www.linkedin.com/in/seanmccaul/
twitter.com/TheMcCauls
Box 1360-679 Memorial
Qualicum Beach, British Columbia V9K 1T4
(250) 752-6926
(800) 224-5906
(250) 752-2133
www.islandsbesthomes.com/
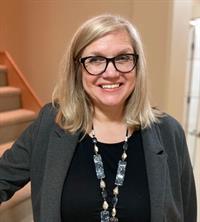
Lana Mccaul
www.themccauls.com/
Box 1360-679 Memorial
Qualicum Beach, British Columbia V9K 1T4
(250) 752-6926
(800) 224-5906
(250) 752-2133
www.islandsbesthomes.com/















