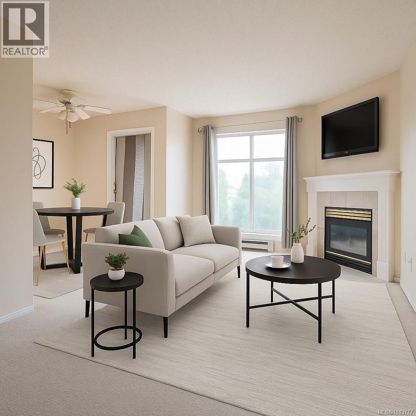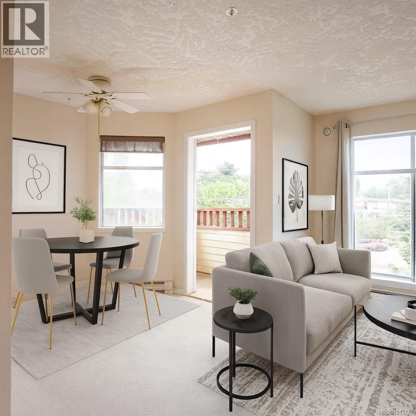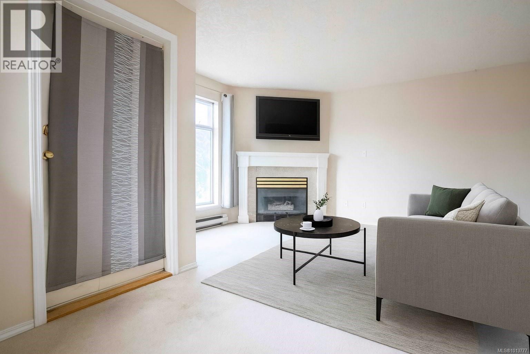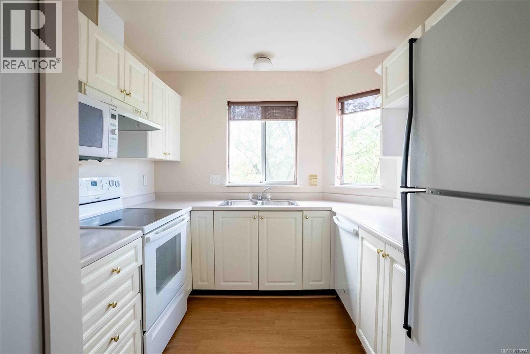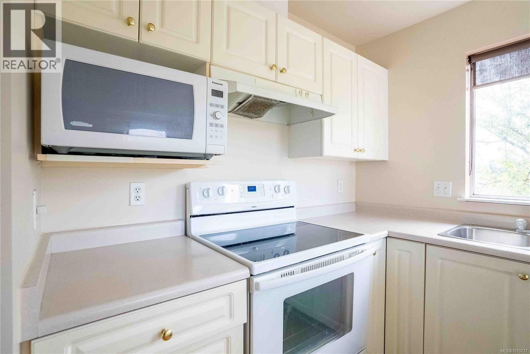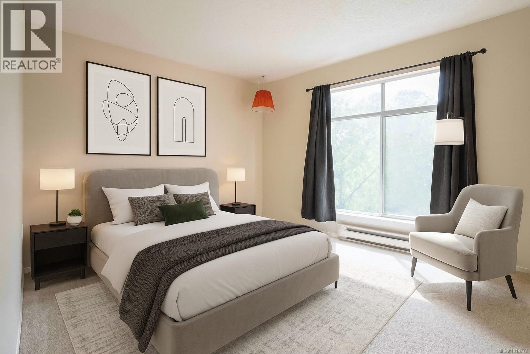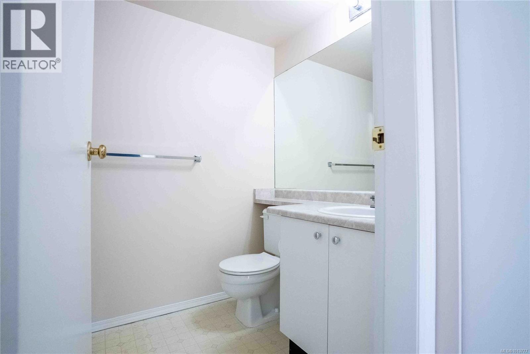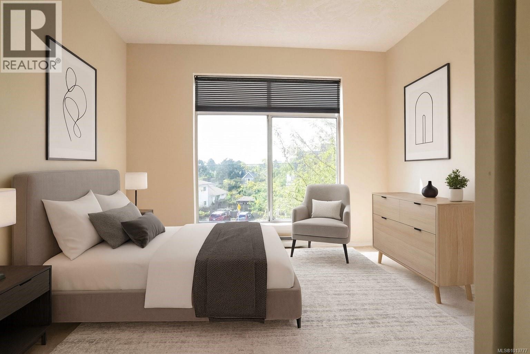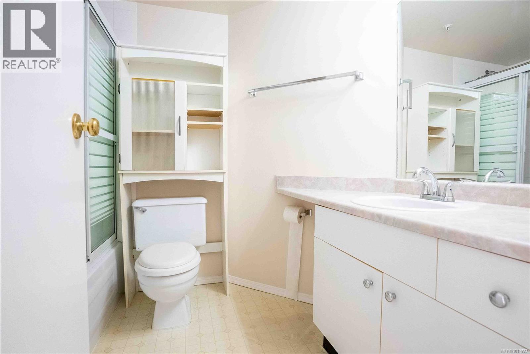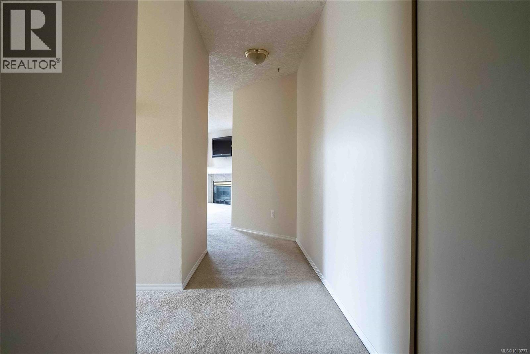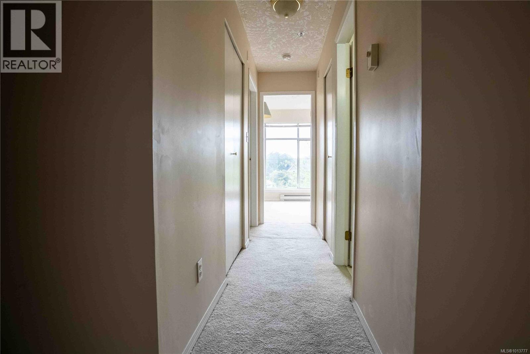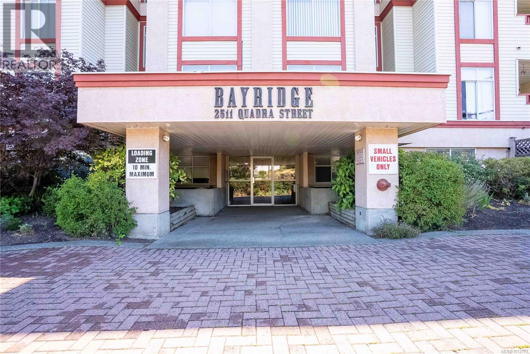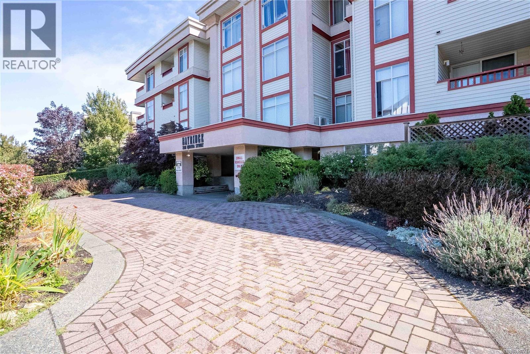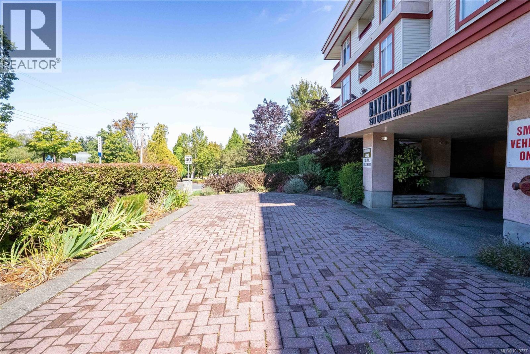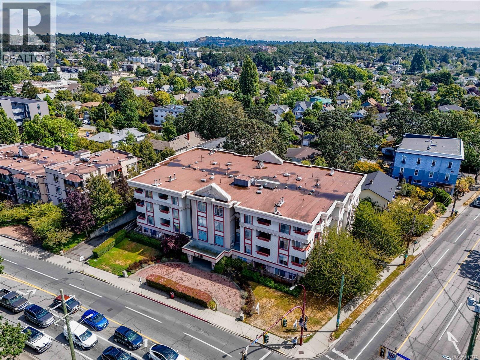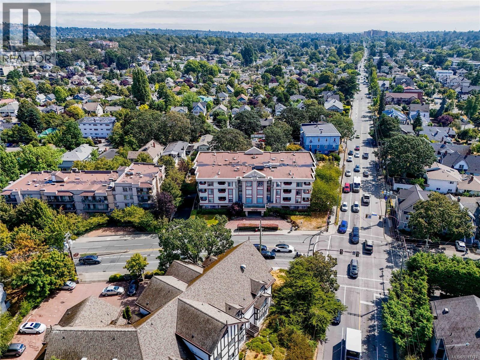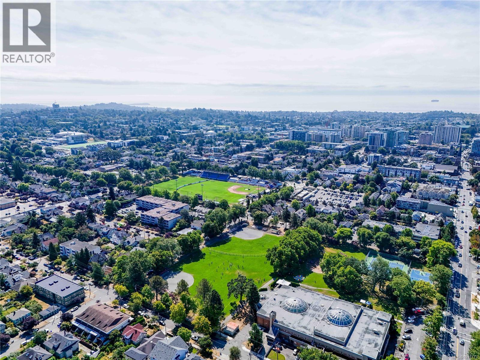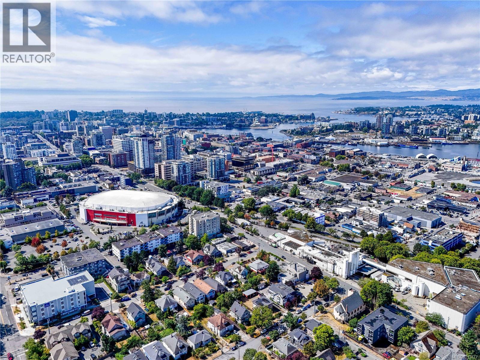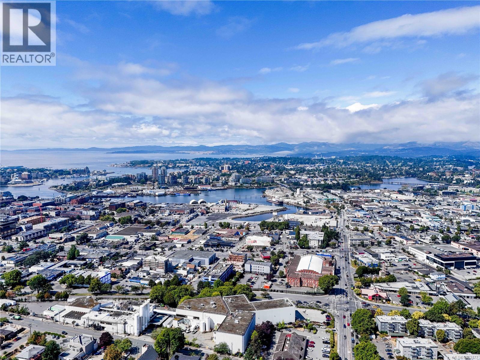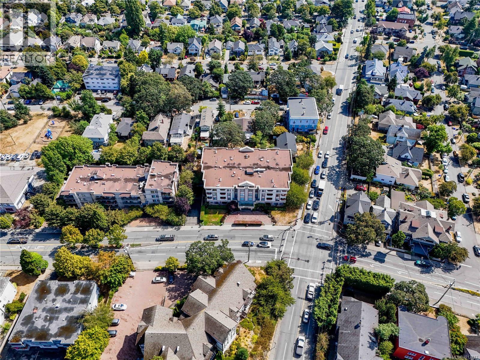305 2511 Quadra St Victoria, British Columbia V8T 4E1
$449,900Maintenance,
$500.91 Monthly
Maintenance,
$500.91 MonthlyWelcome to Unit 305 at The Bayridge – a bright and inviting 2-bedroom, 2-bathroom condo perfectly situated in the vibrant Hillside–Quadra Village neighbourhood. Offering 917 sq. ft. of functional living space, this southwest-facing corner unit is filled with natural light and features a spacious open-concept living and dining area with a cozy gas fireplace. The kitchen is thoughtfully designed with ample cabinetry and a pass-through to the dining space, making it ideal for both everyday living and entertaining. The generous primary bedroom includes a walk-through closet and 3-piece ensuite, while the second bedroom is perfect for guests or a home office, served by a full 4-piece bath. Step outside to your covered balcony for morning coffee or evening relaxation. Additional highlights include in-suite laundry, secure underground parking, separate storage, and bike storage. Located just steps from Quadra Village cafés, groceries, parks, and transit, and minutes to downtown Victoria, this well-maintained building offers a walkable, connected lifestyle in a sought-after community. (id:61048)
Property Details
| MLS® Number | 1013777 |
| Property Type | Single Family |
| Neigbourhood | Hillside |
| Community Name | Bayridge |
| Community Features | Pets Allowed, Family Oriented |
| Parking Space Total | 1 |
| Plan | Vis2702 |
| View Type | City View, Mountain View |
Building
| Bathroom Total | 2 |
| Bedrooms Total | 2 |
| Constructed Date | 1993 |
| Cooling Type | None |
| Fireplace Present | Yes |
| Fireplace Total | 1 |
| Heating Fuel | Electric, Natural Gas |
| Heating Type | Baseboard Heaters |
| Size Interior | 943 Ft2 |
| Total Finished Area | 917 Sqft |
| Type | Apartment |
Parking
| Underground |
Land
| Acreage | No |
| Size Irregular | 917 |
| Size Total | 917 Sqft |
| Size Total Text | 917 Sqft |
| Zoning Type | Multi-family |
Rooms
| Level | Type | Length | Width | Dimensions |
|---|---|---|---|---|
| Main Level | Balcony | 7 ft | 6 ft | 7 ft x 6 ft |
| Main Level | Bathroom | 4-Piece | ||
| Main Level | Bedroom | 9 ft | 10 ft | 9 ft x 10 ft |
| Main Level | Ensuite | 3-Piece | ||
| Main Level | Primary Bedroom | 11 ft | 13 ft | 11 ft x 13 ft |
| Main Level | Kitchen | 10 ft | 9 ft | 10 ft x 9 ft |
| Main Level | Dining Room | 8 ft | 8 ft | 8 ft x 8 ft |
| Main Level | Living Room | 9 ft | 18 ft | 9 ft x 18 ft |
| Main Level | Entrance | 5 ft | 8 ft | 5 ft x 8 ft |
https://www.realtor.ca/real-estate/28857050/305-2511-quadra-st-victoria-hillside
Contact Us
Contact us for more information
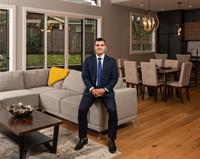
Thomas Kala
Personal Real Estate Corporation
www.youtube.com/embed/dqySsM8Nl_Y
www.pinnaclehomesgroup.com/
www.facebook.com/pinnaclehomesgroup/
www.linkedin.com/in/thomas-kala-0b08846/
www.instagram.com/pinnaclehomesgroup/
301-3450 Uptown Boulevard
Victoria, British Columbia V8Z 0B9
(833) 817-6506
www.exprealty.ca/

Courtney Kala
Personal Real Estate Corporation
www.pinnaclehomesgroup.com/
www.facebook.com/pinnaclehomesgroup/
ca.linkedin.com/company/pinnacle-luxury-homes-group-exp-realty
www.facebook.com/pinnaclehomesgroup/
301-3450 Uptown Boulevard
Victoria, British Columbia V8Z 0B9
(833) 817-6506
www.exprealty.ca/
