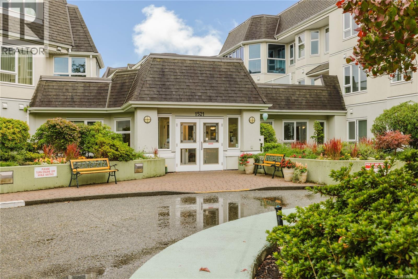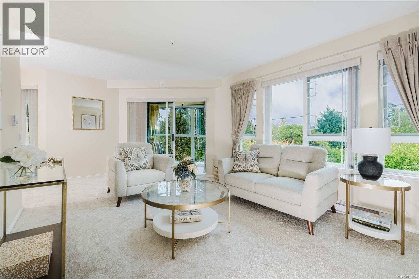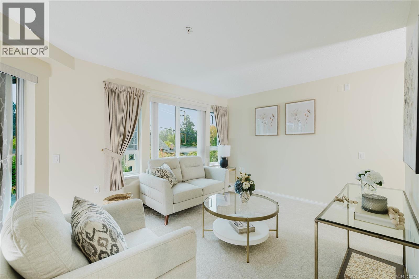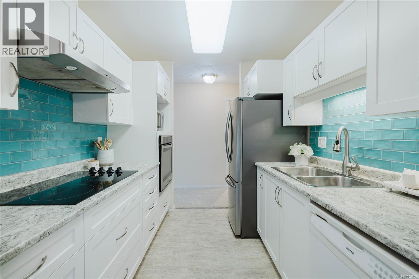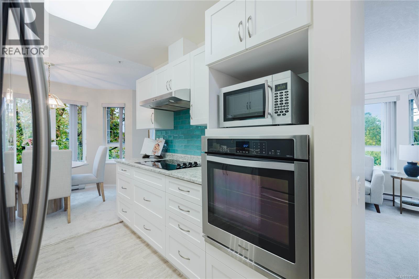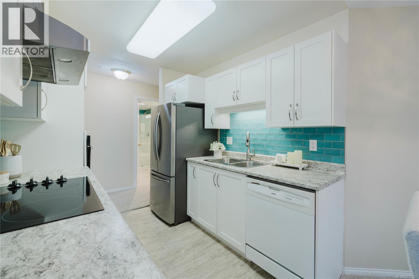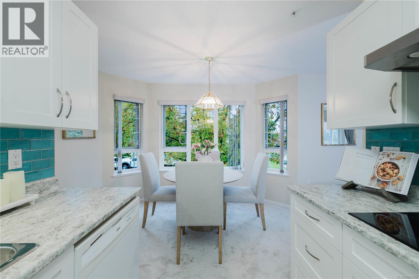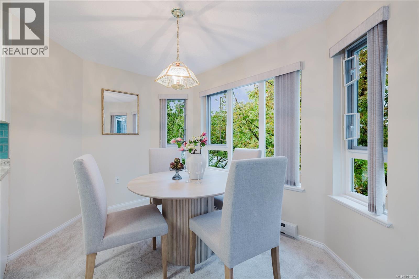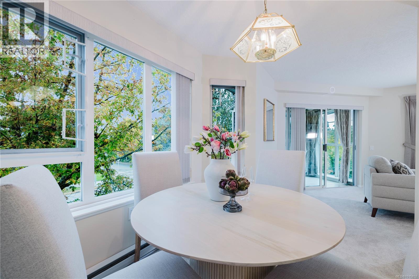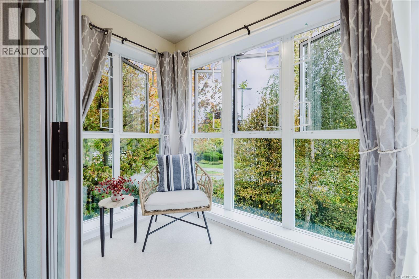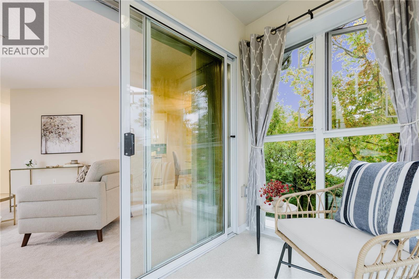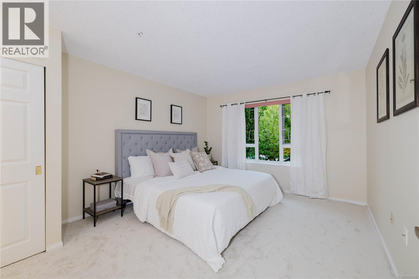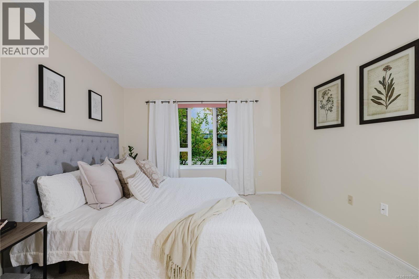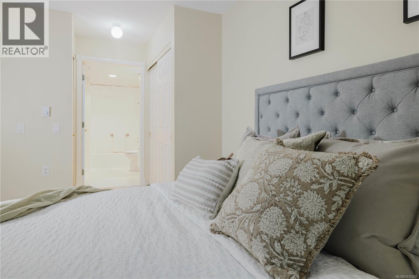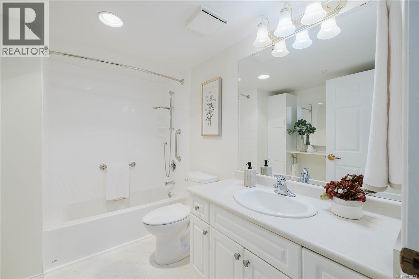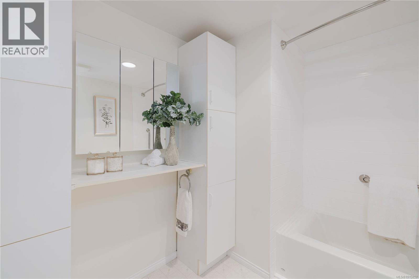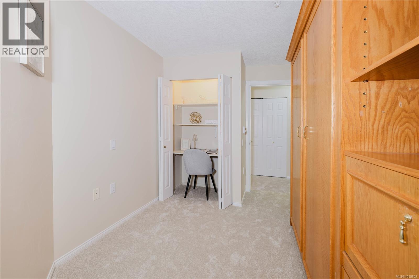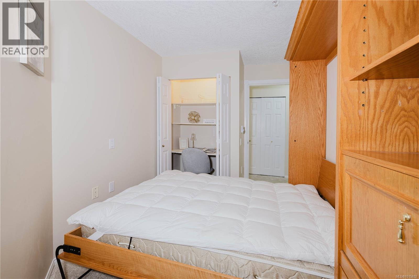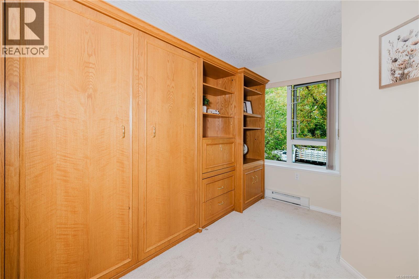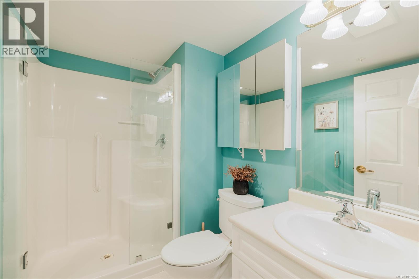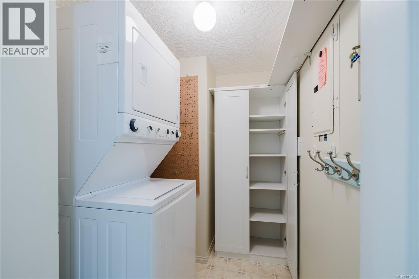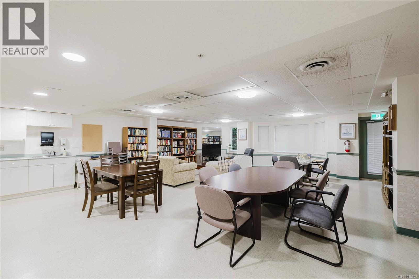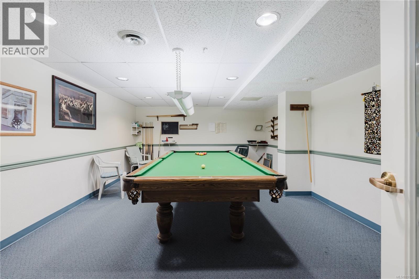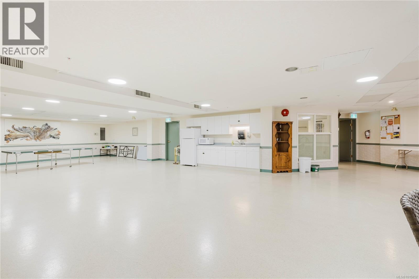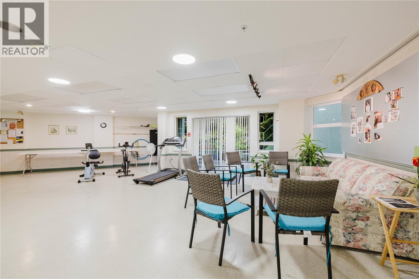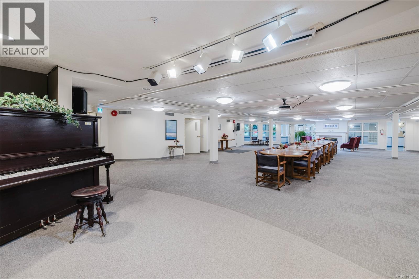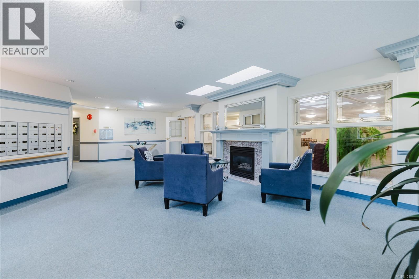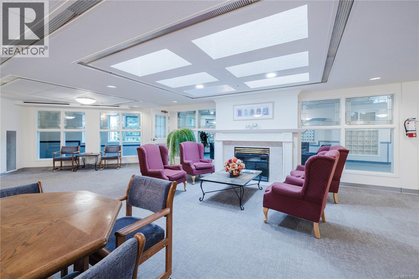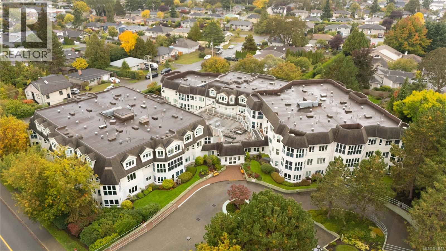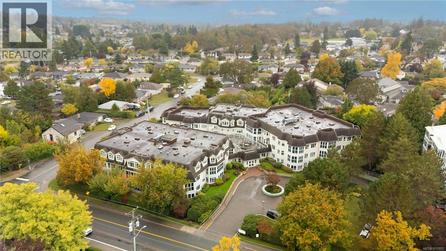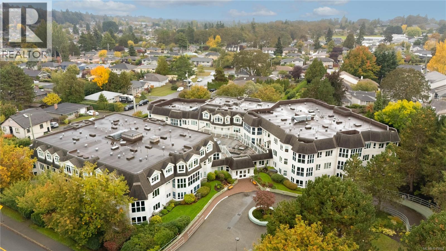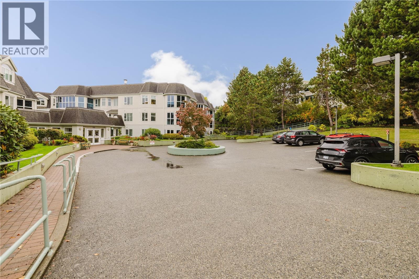Presented by Robert J. Iio Personal Real Estate Corporation — Team 110 RE/MAX Real Estate (Kamloops).
305 1521 Church Ave Saanich, British Columbia V8P 5T7
$530,000Maintenance,
$636 Monthly
Maintenance,
$636 MonthlyWelcome home, to this bright, elegantly updated 2-bedroom corner unit with views of Mt. Tolmie from your living room window. This is more than just a beautiful home, it's a community! Located at the very popular ''Ophir Place,'' the activities and amenity rooms at this property are amazing, and you will have many opportunities to spend time with your neighbours including the exercise room, lounge, library and activity room. Inside, this unit has been beautifully updated including new flooring throughout; an updated kitchen featuring quartz counters, shaker cabinets and stainless steel appliances; and 2 updated bathrooms. This beautiful condo also features a bright sunroom, huge in-suite laundry room, plenty of storage and a separate secure storage locker. Conveniently located just steps from grocery stores, banking, cafes, a pharmacy, many restaurants, and close to major bus routes. This is a 55+ strata and the strata fees include hot water, basic cable, phone and internet. (id:61048)
Property Details
| MLS® Number | 1015852 |
| Property Type | Single Family |
| Neigbourhood | Cedar Hill |
| Community Name | Ophir Place |
| Community Features | Pets Allowed With Restrictions, Age Restrictions |
| Features | Central Location, Level Lot, Other |
| Plan | Vis4266 |
Building
| Bathroom Total | 2 |
| Bedrooms Total | 2 |
| Constructed Date | 1997 |
| Cooling Type | None |
| Fire Protection | Fire Alarm System, Sprinkler System-fire |
| Heating Fuel | Electric |
| Heating Type | Baseboard Heaters |
| Size Interior | 1,000 Ft2 |
| Total Finished Area | 1000 Sqft |
| Type | Apartment |
Land
| Acreage | No |
| Size Irregular | 1035 |
| Size Total | 1035 Sqft |
| Size Total Text | 1035 Sqft |
| Zoning Type | Residential |
Rooms
| Level | Type | Length | Width | Dimensions |
|---|---|---|---|---|
| Main Level | Sunroom | 7'8 x 5'0 | ||
| Main Level | Laundry Room | 6'1 x 5'6 | ||
| Main Level | Bathroom | 8'4 x 5'5 | ||
| Main Level | Bedroom | 11'7 x 8'0 | ||
| Main Level | Ensuite | 9'5 x 7'5 | ||
| Main Level | Primary Bedroom | 14'0 x 11'7 | ||
| Main Level | Kitchen | 8'0 x 8'0 | ||
| Main Level | Dining Room | 10'9 x 7'10 | ||
| Main Level | Living Room | 18'2 x 11'0 | ||
| Main Level | Entrance | 7'2 x 3'4 |
https://www.realtor.ca/real-estate/28985051/305-1521-church-ave-saanich-cedar-hill
Contact Us
Contact us for more information

Caleb Mickelson
www.calebmickelson.com/
612 Yates St, Victoria, Bc V8w 1k9 Canada
Victoria, British Columbia V8W 1K9
(604) 620-6788
(604) 620-7970
