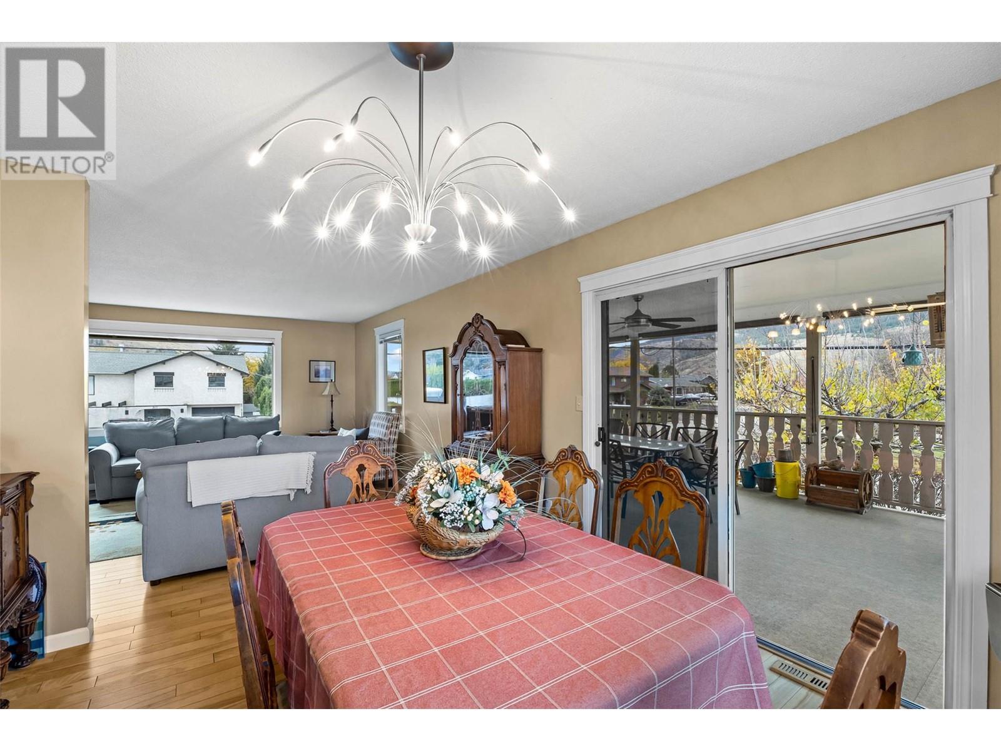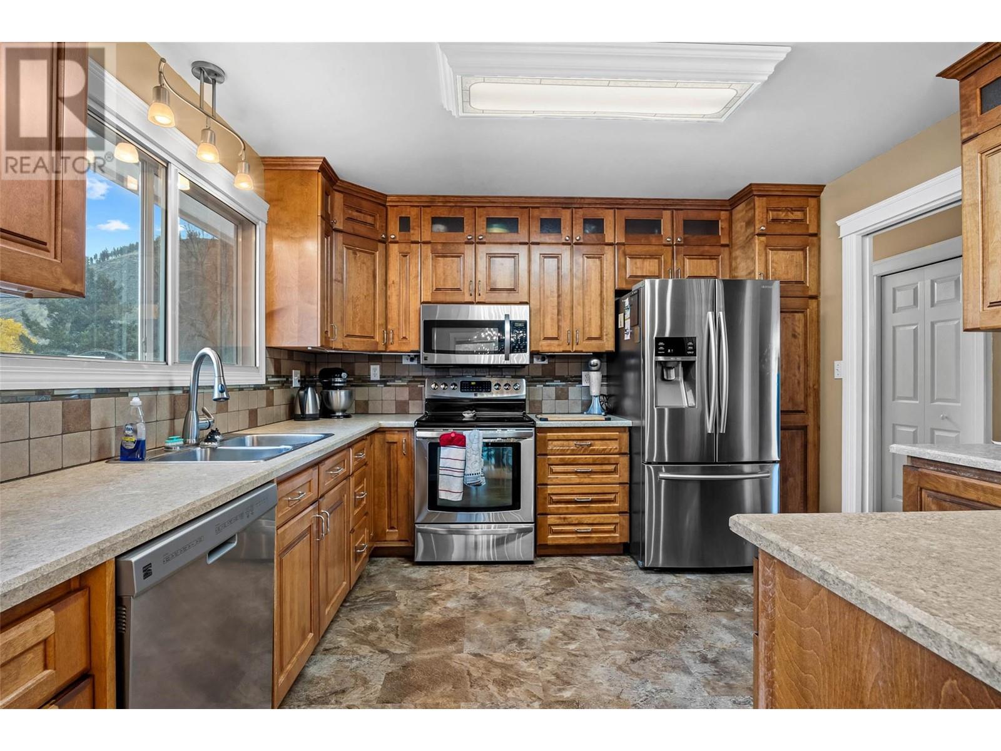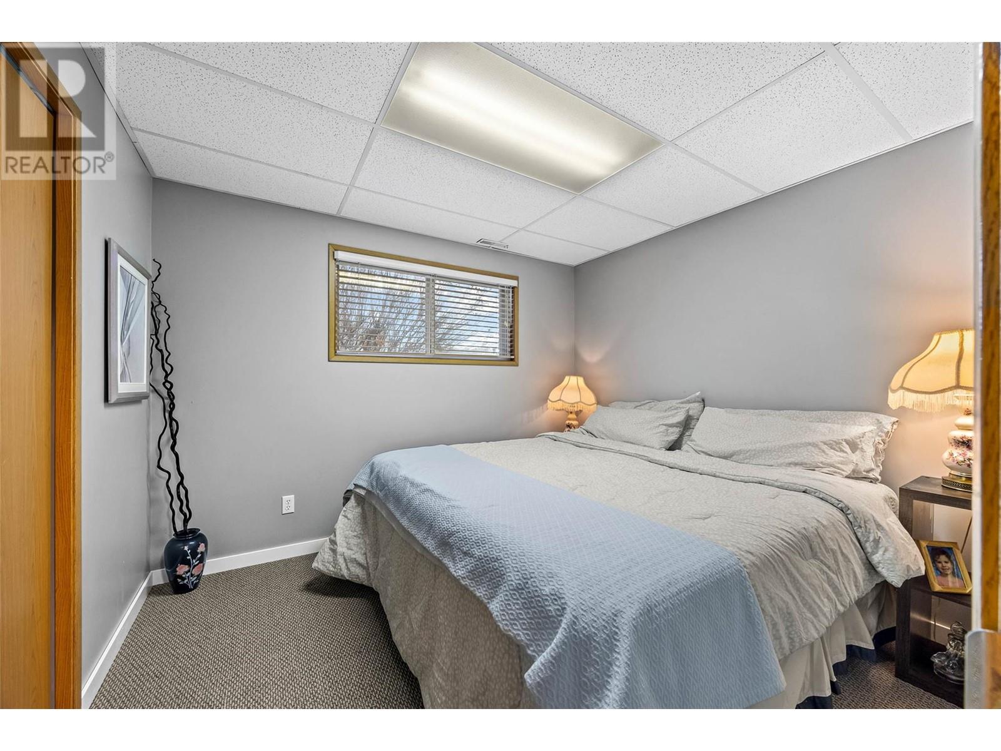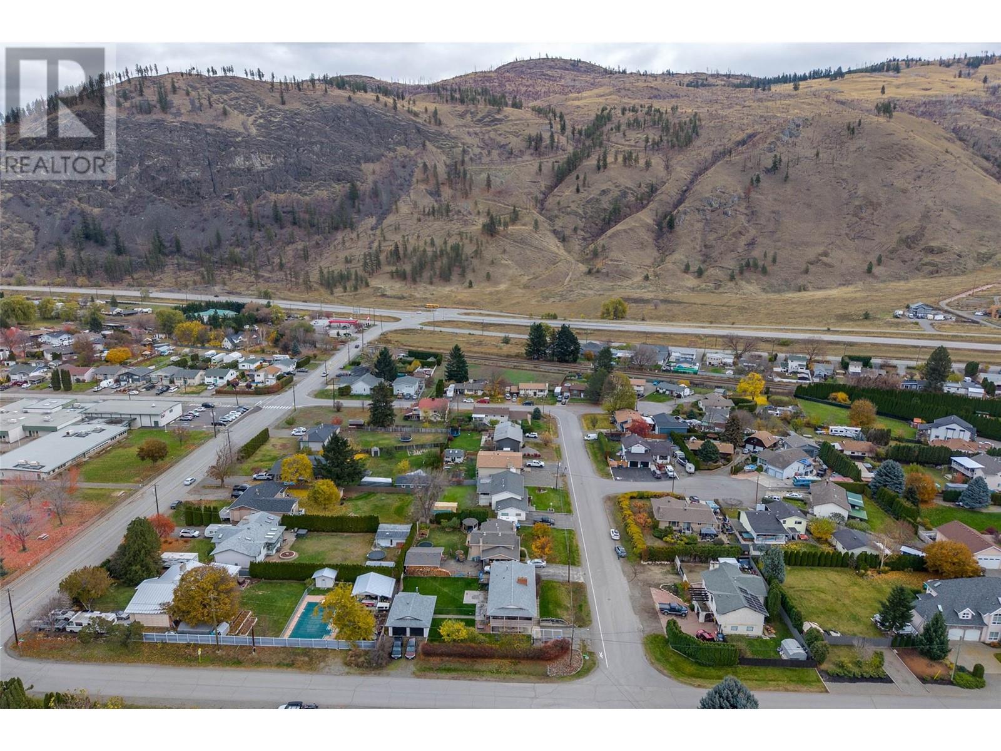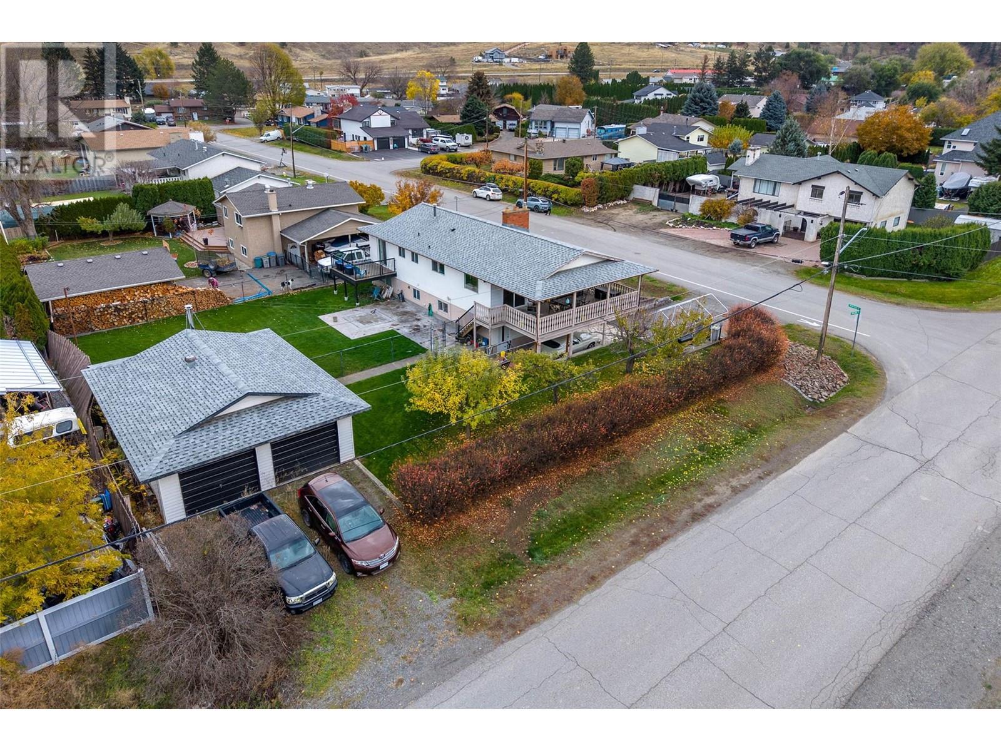304 Montego Road Kamloops, British Columbia V2H 1N1
$785,000
Solid built 5 bedroom & den family home on a large, flat, corner lot around the corner from Rayleigh Elementary School and only a half hour to Sun Peaks Resort. This property offers tons of parking for your toys with a large driveway with carport as well as a second driveway off of Brigade Road leading to a spacious detached shop with wood stove. Furnace and Central A/C replaced in 2024, underground sprinklers, two fireplaces (gas and wood burning). wired for hot tub, come take a look at this lovely home! (id:61048)
Property Details
| MLS® Number | 10329774 |
| Property Type | Single Family |
| Neigbourhood | Rayleigh |
| Amenities Near By | Recreation, Schools |
| Community Features | Family Oriented |
| Features | Level Lot, Private Setting, Corner Site |
| Parking Space Total | 2 |
Building
| Bathroom Total | 3 |
| Bedrooms Total | 5 |
| Appliances | Range, Refrigerator, Dishwasher, Microwave, Washer & Dryer |
| Basement Type | Full |
| Constructed Date | 1980 |
| Construction Style Attachment | Detached |
| Cooling Type | Central Air Conditioning |
| Exterior Finish | Aluminum, Brick |
| Fireplace Fuel | Gas,wood |
| Fireplace Present | Yes |
| Fireplace Type | Unknown,conventional |
| Flooring Type | Mixed Flooring |
| Half Bath Total | 1 |
| Heating Type | Forced Air, See Remarks |
| Roof Material | Asphalt Shingle |
| Roof Style | Unknown |
| Stories Total | 2 |
| Size Interior | 2,361 Ft2 |
| Type | House |
| Utility Water | Community Water User's Utility |
Parking
| See Remarks | |
| Carport | |
| Detached Garage | 2 |
| R V |
Land
| Access Type | Easy Access, Highway Access |
| Acreage | No |
| Fence Type | Fence |
| Land Amenities | Recreation, Schools |
| Landscape Features | Landscaped, Level, Underground Sprinkler |
| Sewer | Municipal Sewage System |
| Size Irregular | 0.23 |
| Size Total | 0.23 Ac|under 1 Acre |
| Size Total Text | 0.23 Ac|under 1 Acre |
| Zoning Type | Unknown |
Rooms
| Level | Type | Length | Width | Dimensions |
|---|---|---|---|---|
| Basement | Bedroom | 9'2'' x 8'4'' | ||
| Basement | Family Room | 22'0'' x 13'4'' | ||
| Basement | Office | 11'6'' x 6'5'' | ||
| Basement | Bedroom | 10'4'' x 9'2'' | ||
| Basement | 3pc Bathroom | Measurements not available | ||
| Main Level | Bedroom | 10'11'' x 9'5'' | ||
| Main Level | Bedroom | 10'11'' x 9'10'' | ||
| Main Level | Primary Bedroom | 12'7'' x 12'0'' | ||
| Main Level | Dining Room | 11'7'' x 11'7'' | ||
| Main Level | Living Room | 15'8'' x 14'3'' | ||
| Main Level | Kitchen | 11'6'' x 10'10'' | ||
| Main Level | 2pc Ensuite Bath | Measurements not available | ||
| Main Level | 4pc Bathroom | Measurements not available |
https://www.realtor.ca/real-estate/27708747/304-montego-road-kamloops-rayleigh
Contact Us
Contact us for more information
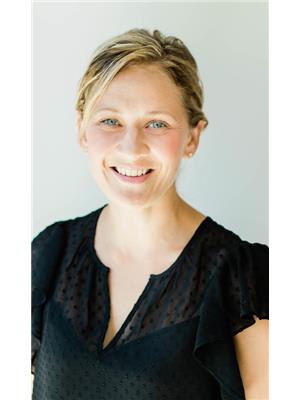
Jennifer Huseby
Personal Real Estate Corporation
yourkamloopshome.com/
322 Seymour Street
Kamloops, British Columbia V2C 2G2
(250) 374-3022
(250) 828-2866









