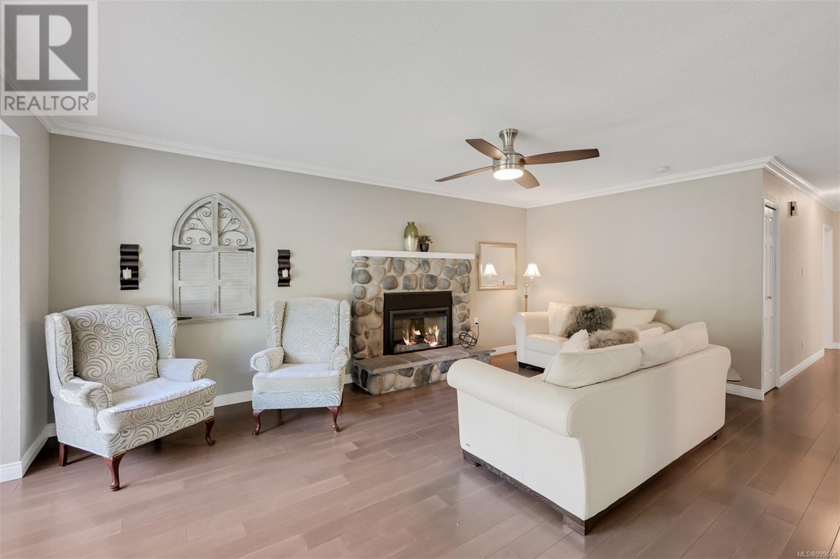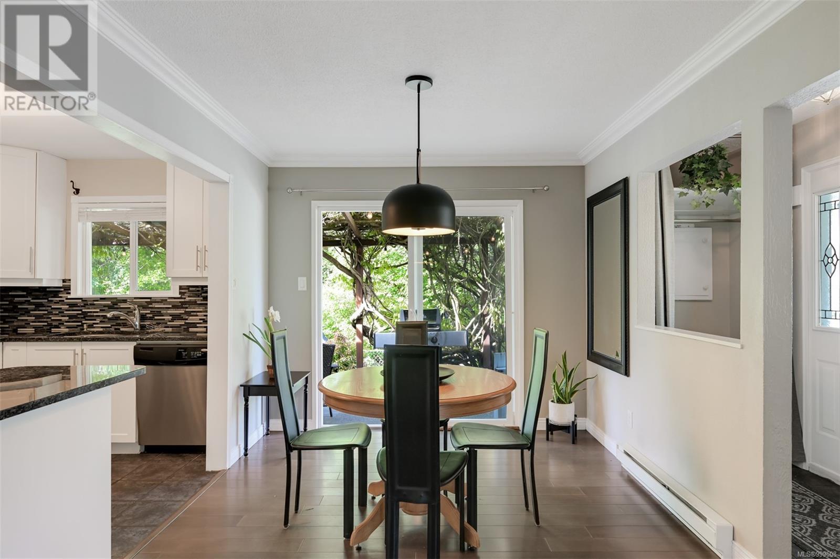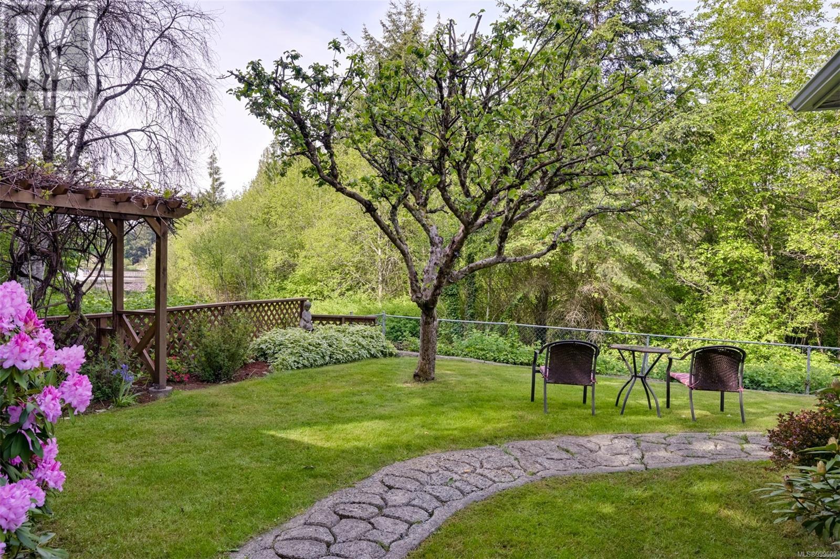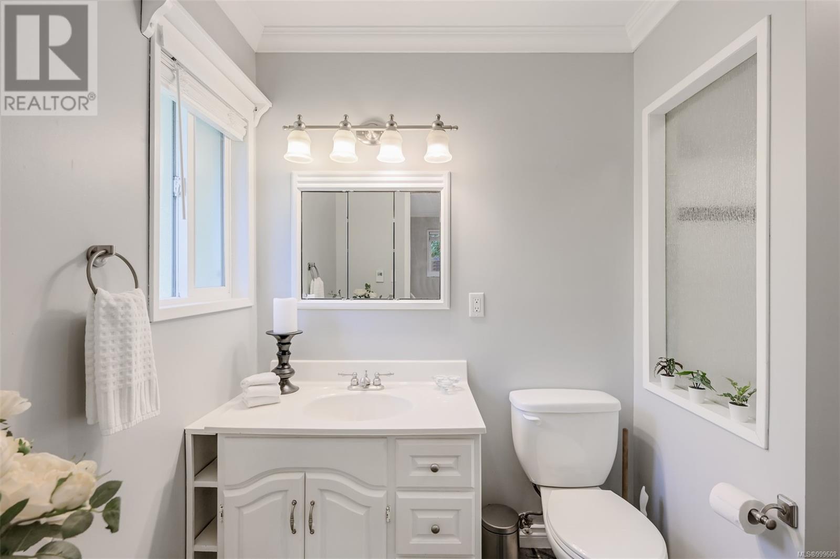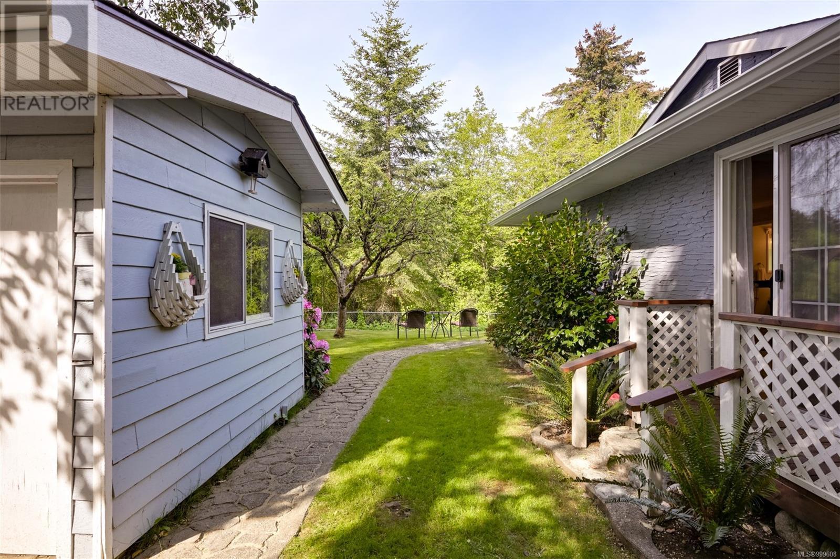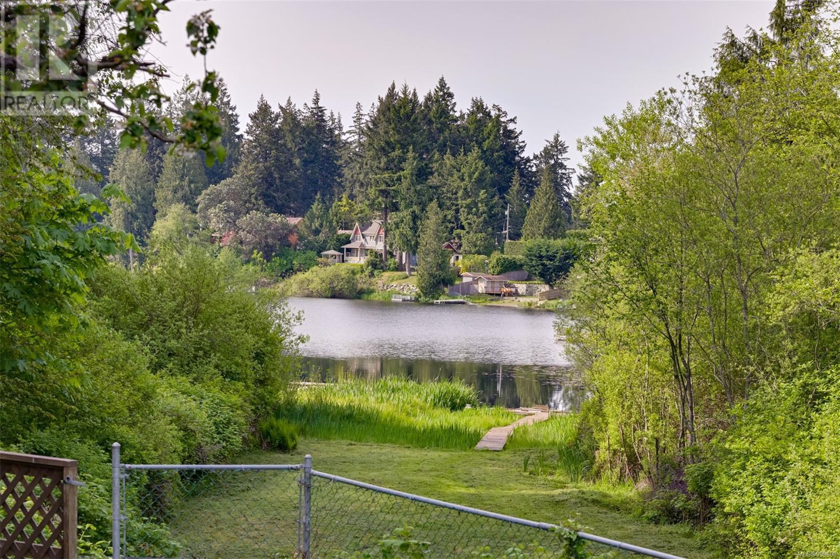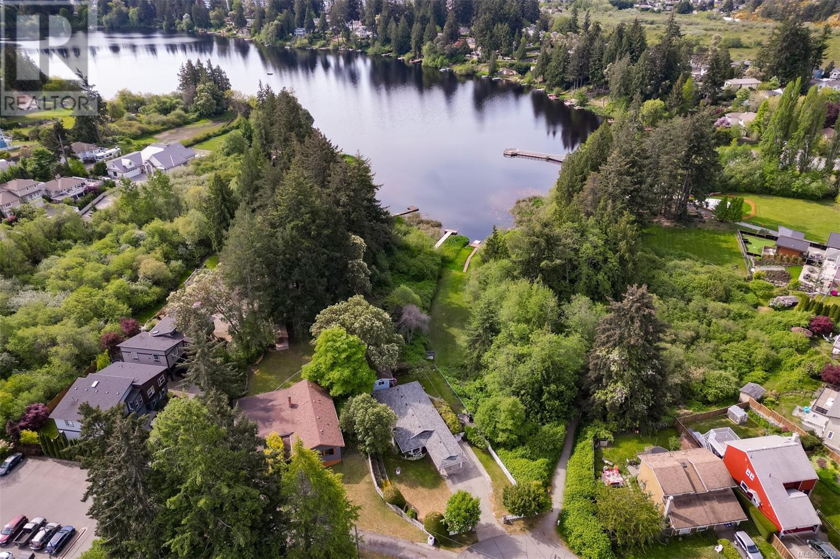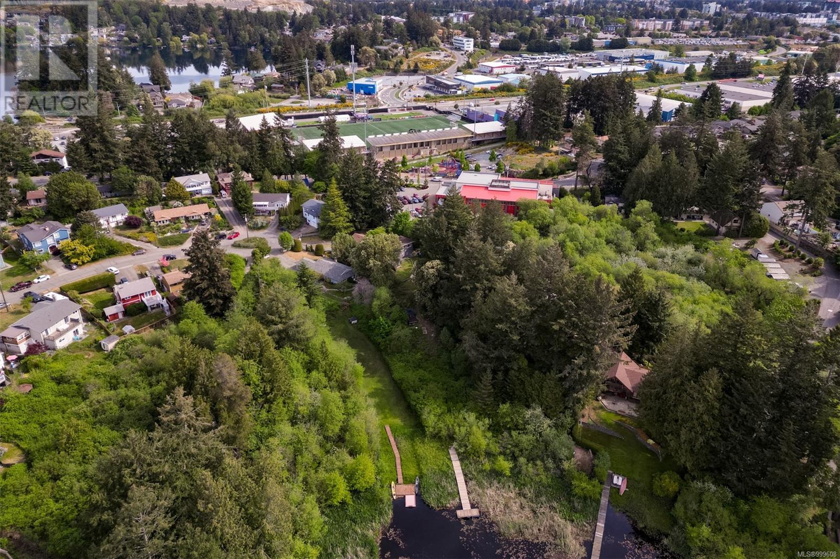3037 Shoreview Dr Langford, British Columbia V9B 4K6
$975,000
Dreaming of (almost) lakefront living right in town? Your perfect retreat awaits! Welcome to this extraordinary Glen Lake property, where nature's beauty meets modern convenience. Nestled in an unparalleled setting at the end of a quiet cul-de-sac, this stunning home is mere steps from the tranquil waters, with only a scenic strip of parkland and protected bird sanctuary separating you from your own dock and direct lake access. This beautifully updated rancher has been meticulously designed with impeccable attention to detail, ensuring a seamless blend of style and comfort. Step into the elegant kitchen, featuring glistening granite countertops, contemporary cabinetry, and tile flooring. The inviting living room—adorned with modern, sophisticated color tones and a brand-new electric fireplace—creates an atmosphere of warmth and relaxation. Laminate floors throughout and a primary bedroom retreat with sitting area and access to your back yard.(easily convert to a 3rd bedroom) But the true showstopper? The breathtaking outdoor spaces! Your private deck is the ideal setting for memorable summer evenings, complete with a cozy firepit and a charming babbling fountain, adding to the serene ambiance. Take a leisurely stroll across the parkland to your very own dock, where you can soak in the peaceful beauty of Glen Lake, whether you're enjoying your morning coffee, launching a kayak, or simply unwinding as the sun sets. Conveniently located near all major amenities, including City Centre Park, Starlight stadium, bowling, arena, shopping, picturesque parks, and scenic walking trails, this vibrant community offers the perfect balance of nature and urban convenience. This exceptional property is a rare gem—don’t let it slip away! Contact your agent today to schedule a private tour and experience this lakeside paradise firsthand. (id:61048)
Open House
This property has open houses!
1:00 pm
Ends at:3:00 pm
2:00 pm
Ends at:4:00 pm
Property Details
| MLS® Number | 999608 |
| Property Type | Single Family |
| Neigbourhood | Glen Lake |
| Features | Cul-de-sac, Level Lot, Park Setting, Private Setting, Southern Exposure, Irregular Lot Size, Other, Moorage |
| Parking Space Total | 4 |
| Plan | Vip32572 |
| Structure | Shed, Workshop, Patio(s) |
| View Type | Lake View |
| Water Front Type | Waterfront On Lake |
Building
| Bathroom Total | 1 |
| Bedrooms Total | 2 |
| Appliances | Refrigerator, Stove, Washer, Dryer |
| Constructed Date | 1979 |
| Cooling Type | None |
| Fireplace Present | Yes |
| Fireplace Total | 1 |
| Heating Fuel | Electric |
| Heating Type | Baseboard Heaters, Other |
| Size Interior | 1,564 Ft2 |
| Total Finished Area | 1185 Sqft |
| Type | House |
Land
| Access Type | Road Access |
| Acreage | No |
| Size Irregular | 7840 |
| Size Total | 7840 Sqft |
| Size Total Text | 7840 Sqft |
| Zoning Description | R2 |
| Zoning Type | Residential |
Rooms
| Level | Type | Length | Width | Dimensions |
|---|---|---|---|---|
| Main Level | Patio | 7'10 x 20'0 | ||
| Main Level | Sitting Room | 9'2 x 7'7 | ||
| Main Level | Laundry Room | 11'3 x 6'1 | ||
| Main Level | Bedroom | 10'10 x 9'2 | ||
| Main Level | Bathroom | 4-Piece | ||
| Main Level | Primary Bedroom | 14'8 x 12'10 | ||
| Main Level | Kitchen | 11'3 x 7'8 | ||
| Main Level | Dining Room | 11'3 x 9'3 | ||
| Main Level | Living Room | 22'0 x 12'8 | ||
| Main Level | Entrance | 11'0 x 3'6 | ||
| Other | Storage | 9'0 x 3'5 | ||
| Other | Workshop | 13'0 x 9'4 |
https://www.realtor.ca/real-estate/28300370/3037-shoreview-dr-langford-glen-lake
Contact Us
Contact us for more information
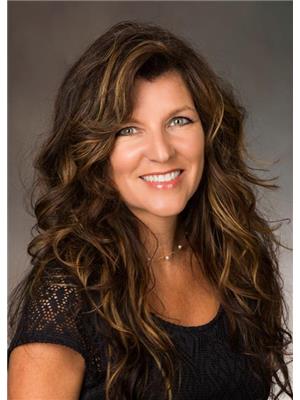
Karie Seiss
www.kariesvictoria.com/
www.facebook.com/kariesvictoria
ca.linkedin.com/in/karie-seiss-b1166037
twitter.com/karieseiss
301-3450 Uptown Boulevard
Victoria, British Columbia V8Z 0B9
(833) 817-6506
www.exprealty.ca/







