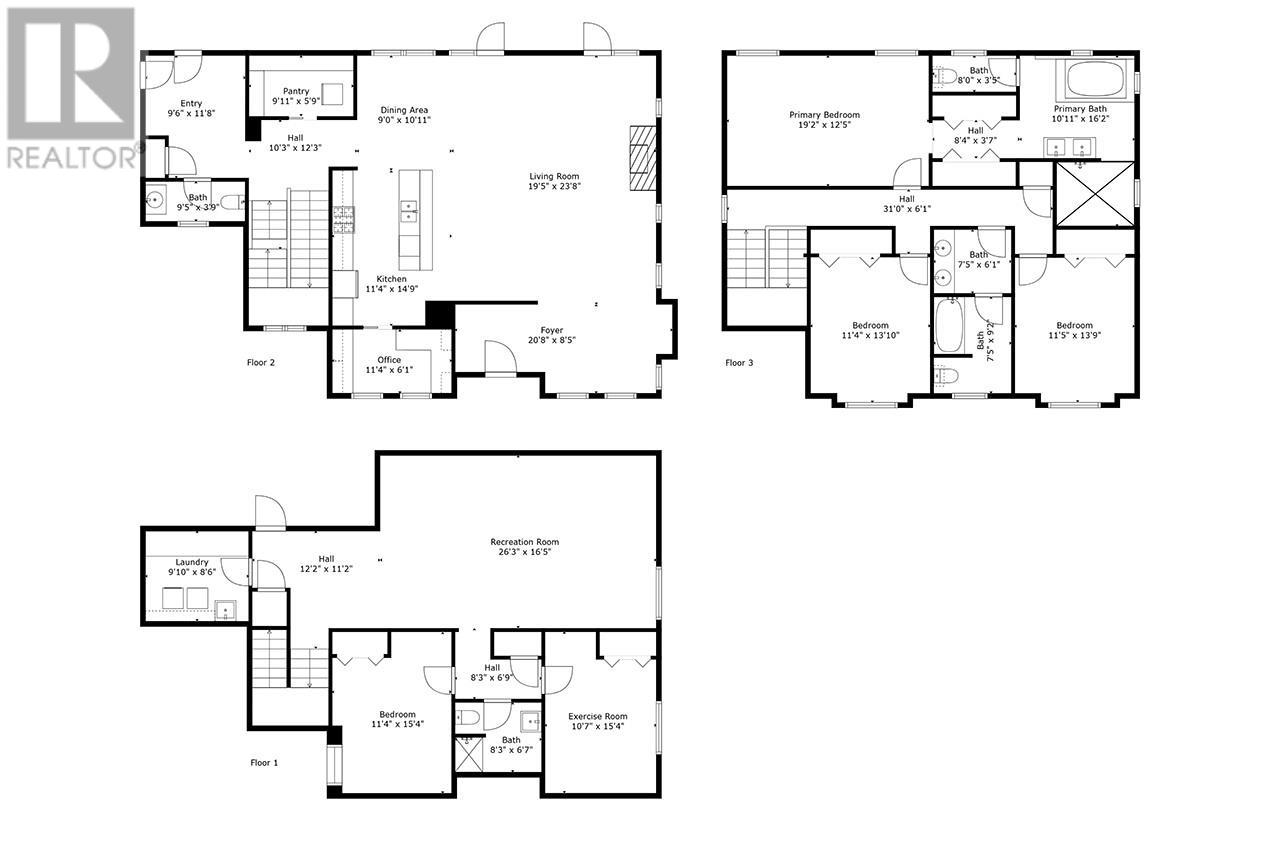3036 Kicking Horse Drive Kamloops, British Columbia V2E 2T6
$1,299,900
Welcome to 3036 Kicking Horse Dr. in the exclusive Benchlands neighbourhood of Juniper Ridge. This 5BR, 4 bathroom home has 3840sqft spread over 3 levels. The main floor boasts a large open concepts living and kitchen area perfect entertaining. Top floor highlights a stunning ensuite w/gorgeous tub, massive walled in rain shower & heated floors. Very spacious master w/his/her closets. 2 bright bedrooms & 5 piece bath. Basement has a large rec room perfect for A/V & games room or gym. 2 more bedrooms down w/3 piece bath, laundry & sink. Other features include tiled mudroom, large W/I pantry, designer blinds & very bright office off kitchen. Situated on a 0.57 acre lot, this yard is perfect for entertaining & relaxing. A fully fenced, terraced, 4 level yard has full sun, gardens & a covered rear deck w/2 sets of French doors. Extra large garage can accommodate 2 full size vehicles and all your toys with extra parking beside. 24hrs notice for all showings. (id:61048)
Property Details
| MLS® Number | 10334274 |
| Property Type | Single Family |
| Neigbourhood | Juniper Ridge |
| Parking Space Total | 2 |
Building
| Bathroom Total | 4 |
| Bedrooms Total | 5 |
| Appliances | Refrigerator, Dishwasher, Oven - Gas, Washer & Dryer |
| Constructed Date | 2006 |
| Construction Style Attachment | Detached |
| Cooling Type | Central Air Conditioning |
| Fireplace Fuel | Gas |
| Fireplace Present | Yes |
| Fireplace Type | Unknown |
| Flooring Type | Carpeted, Hardwood |
| Half Bath Total | 1 |
| Heating Type | Forced Air |
| Stories Total | 3 |
| Size Interior | 3,746 Ft2 |
| Type | House |
| Utility Water | Government Managed |
Parking
| See Remarks | |
| Attached Garage | 2 |
Land
| Acreage | No |
| Landscape Features | Underground Sprinkler |
| Sewer | Municipal Sewage System |
| Size Irregular | 0.57 |
| Size Total | 0.57 Ac|under 1 Acre |
| Size Total Text | 0.57 Ac|under 1 Acre |
| Zoning Type | Unknown |
Rooms
| Level | Type | Length | Width | Dimensions |
|---|---|---|---|---|
| Second Level | Bedroom | 12'4'' x 11'3'' | ||
| Second Level | Bedroom | 12'4'' x 11'3'' | ||
| Second Level | Primary Bedroom | 19' x 12'3'' | ||
| Second Level | 5pc Ensuite Bath | Measurements not available | ||
| Second Level | 4pc Bathroom | Measurements not available | ||
| Basement | 3pc Bathroom | Measurements not available | ||
| Basement | Recreation Room | 26' x 14' | ||
| Basement | Bedroom | 14'5'' x 10'3'' | ||
| Basement | Bedroom | 10' x 14'5'' | ||
| Main Level | Kitchen | 14'3'' x 8'9'' | ||
| Main Level | Foyer | 15' x 9' | ||
| Main Level | 2pc Bathroom | Measurements not available | ||
| Main Level | Office | 11'4'' x 6'6'' | ||
| Main Level | Dining Room | 13' x 11' | ||
| Main Level | Living Room | 15' x 17' |
https://www.realtor.ca/real-estate/27872414/3036-kicking-horse-drive-kamloops-juniper-ridge
Contact Us
Contact us for more information

Andrew Karpiak
Personal Real Estate Corporation
www.facebook.com/andrewkarpiakrealestatemarketing
ca.linkedin.com/in/andrewkarpiak
800 Seymour Street
Kamloops, British Columbia V2C 2H5
(250) 374-1461
(250) 374-0752











































