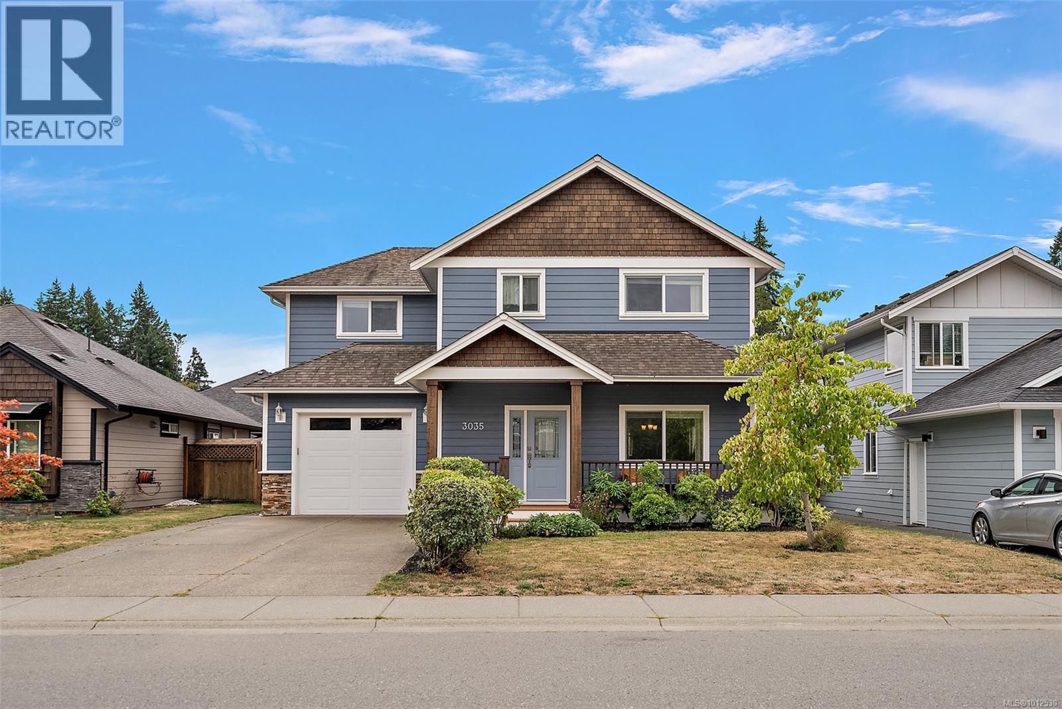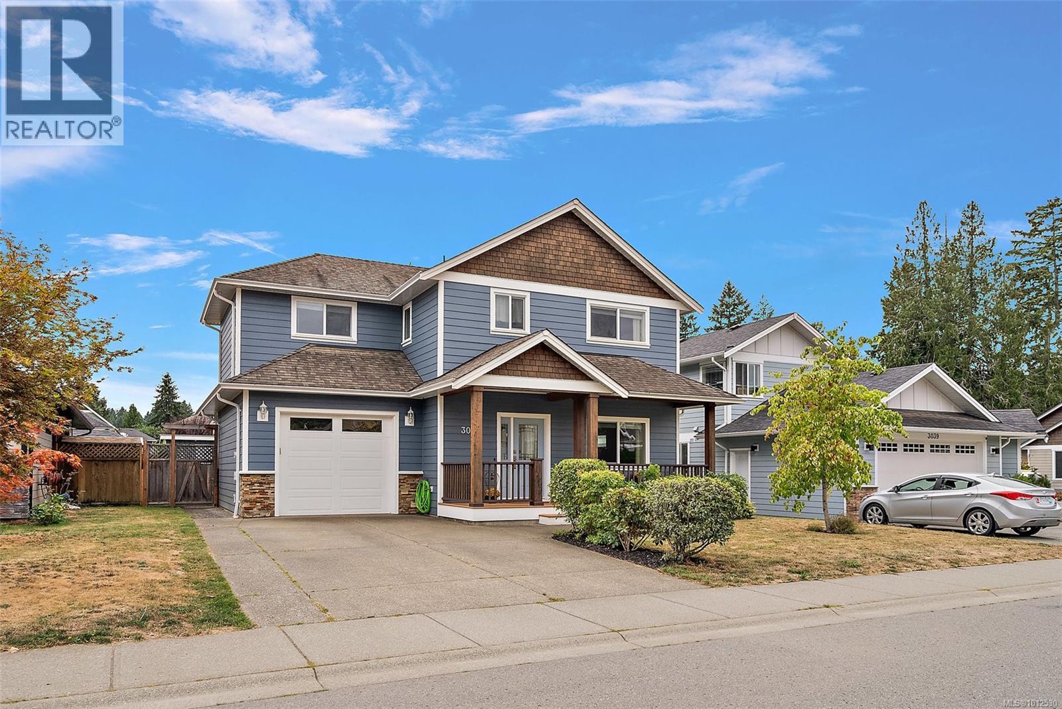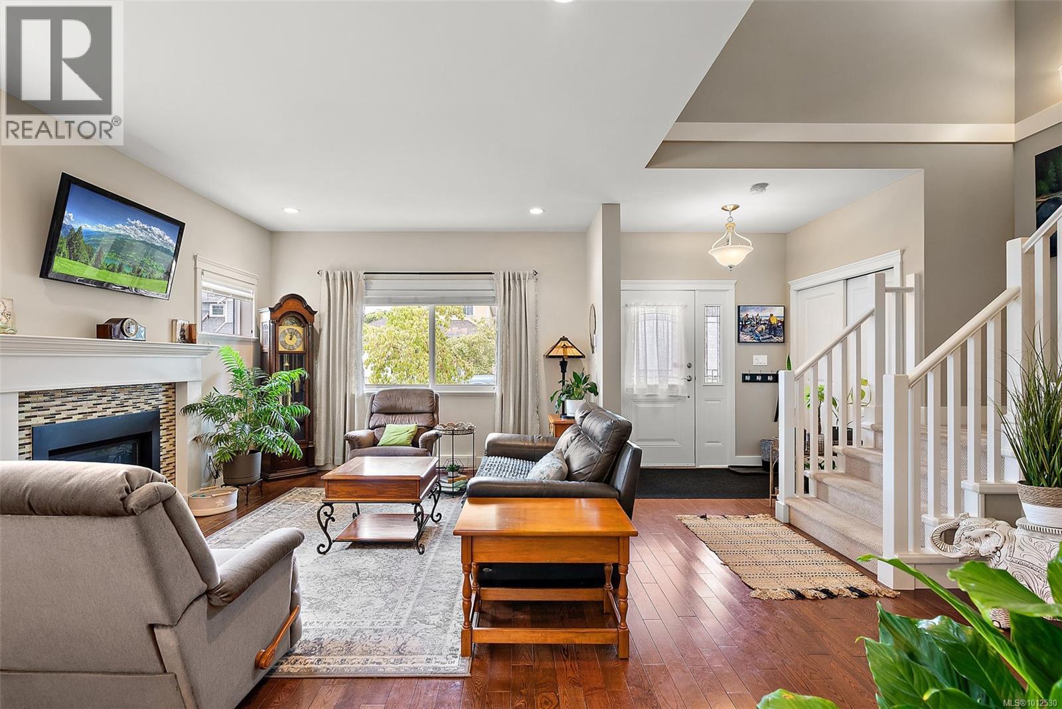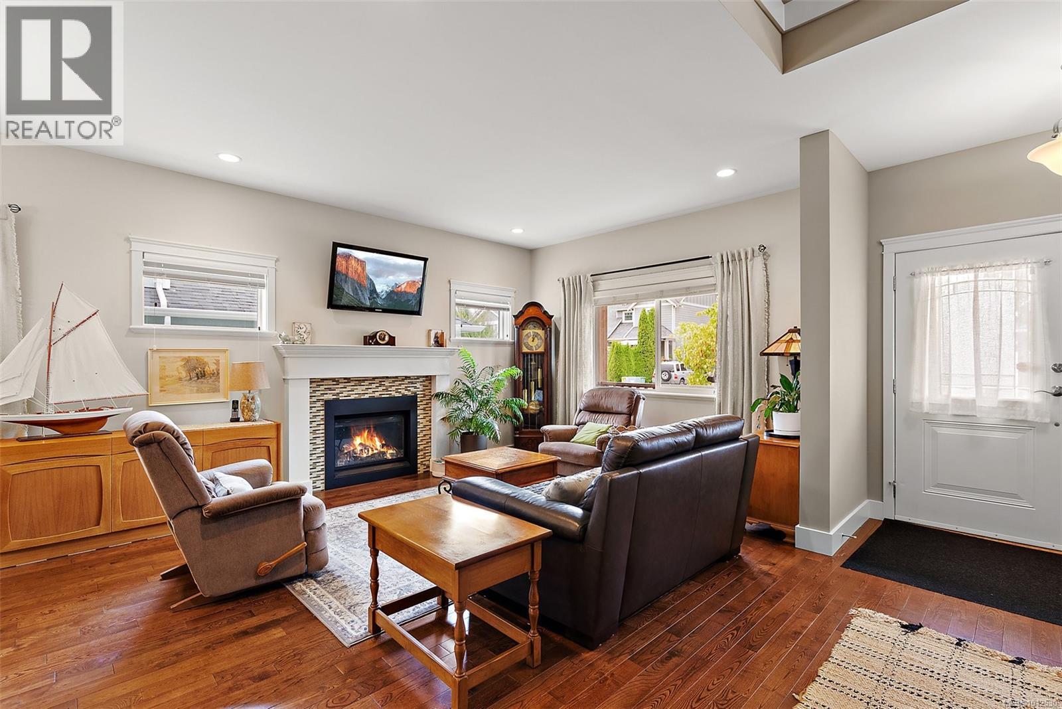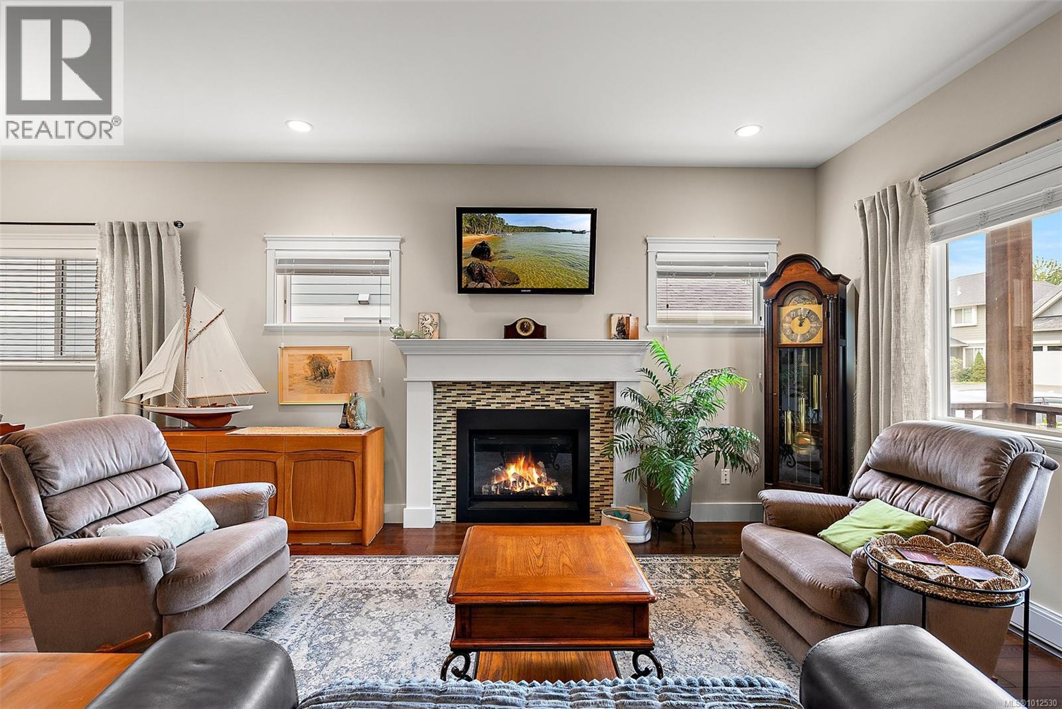3035 Keystone Dr Duncan, British Columbia V9L 0E1
$789,000
Located in a desirable, family-friendly neighborhood, this well-maintained 4-bed, 2.5-bath home offers 1,812 sqft of thoughtfully designed space. The main floor features 9’ ceilings, wood floors, and a bright, open layout connecting the living, dining, and kitchen areas. The kitchen boasts granite counters, a large eat-at island, pantry, and ample workspace. The spacious living room has a cozy gas fireplace, plus a powder room and large laundry room on the main. Upstairs offers 4 bedrooms, including a large bonus room that can be a games or family room. The primary bedroom features vaulted ceilings and a 4-pc ensuite with granite. Enjoy a fully fenced, south-facing yard with raised garden beds, shed, and a glass pergola. The exterior was recently painted, and there's great crawl space storage. Close to transit, schools, shopping, trails, and more. This move-in ready home blends comfort, space, and location—perfect for families and entertainers alike! (id:61048)
Property Details
| MLS® Number | 1012530 |
| Property Type | Single Family |
| Neigbourhood | West Duncan |
| Features | Central Location, Level Lot, Southern Exposure, Other, Rectangular |
| Parking Space Total | 3 |
| Plan | Vip88226 |
| Structure | Shed, Patio(s) |
Building
| Bathroom Total | 3 |
| Bedrooms Total | 4 |
| Constructed Date | 2013 |
| Cooling Type | None |
| Fireplace Present | Yes |
| Fireplace Total | 1 |
| Heating Fuel | Electric |
| Heating Type | Baseboard Heaters |
| Size Interior | 2,251 Ft2 |
| Total Finished Area | 1897 Sqft |
| Type | House |
Land
| Access Type | Road Access |
| Acreage | No |
| Size Irregular | 5232 |
| Size Total | 5232 Sqft |
| Size Total Text | 5232 Sqft |
| Zoning Description | R-3 |
| Zoning Type | Residential |
Rooms
| Level | Type | Length | Width | Dimensions |
|---|---|---|---|---|
| Second Level | Ensuite | 4-Piece | ||
| Second Level | Primary Bedroom | 12'1 x 13'7 | ||
| Second Level | Bathroom | 4-Piece | ||
| Second Level | Bedroom | 11' x 11' | ||
| Second Level | Bedroom | 11' x 11' | ||
| Second Level | Bedroom | 13'9 x 23'7 | ||
| Main Level | Patio | 12'2 x 12'5 | ||
| Main Level | Bathroom | 2-Piece | ||
| Main Level | Laundry Room | 6'6 x 8'10 | ||
| Main Level | Kitchen | 10 ft | Measurements not available x 10 ft | |
| Main Level | Dining Room | 12' x 11' | ||
| Main Level | Living Room | 12'2 x 13'9 | ||
| Main Level | Entrance | 7'6 x 6'2 |
https://www.realtor.ca/real-estate/28847235/3035-keystone-dr-duncan-west-duncan
Contact Us
Contact us for more information
Andrew Roberts
3194 Douglas St
Victoria, British Columbia V8Z 3K6
(250) 383-1500
(250) 383-1533
