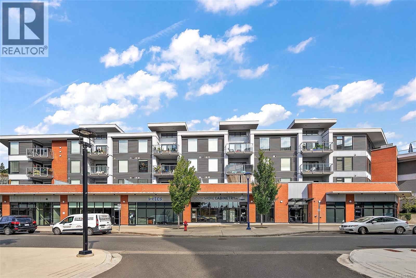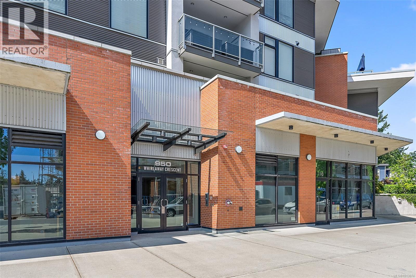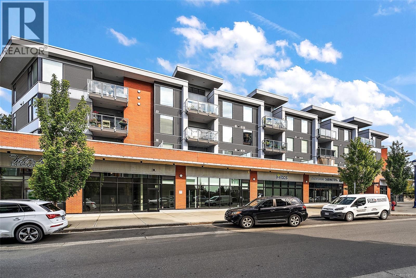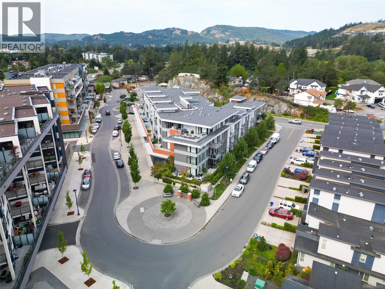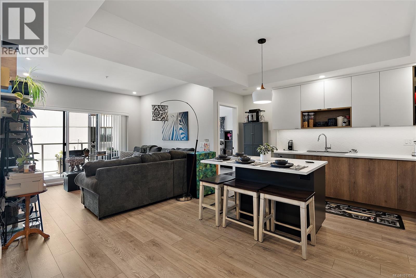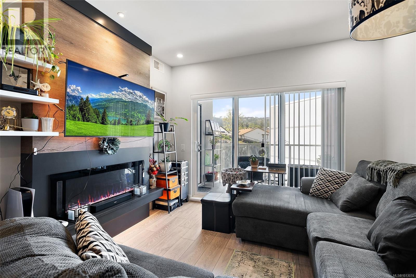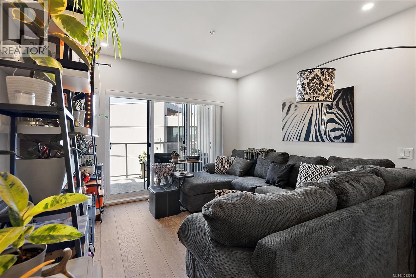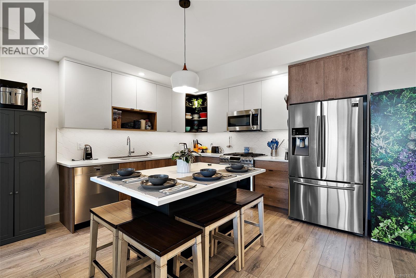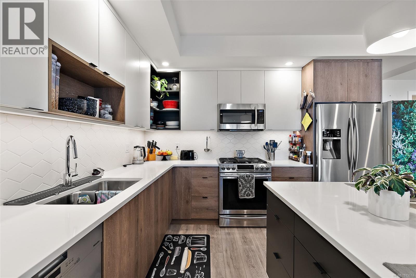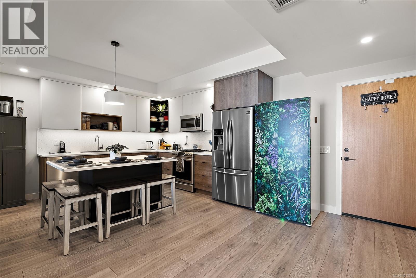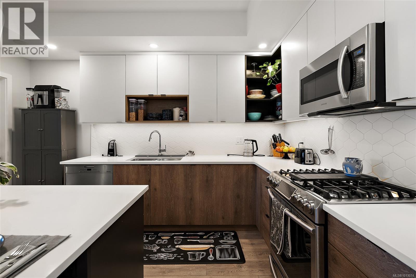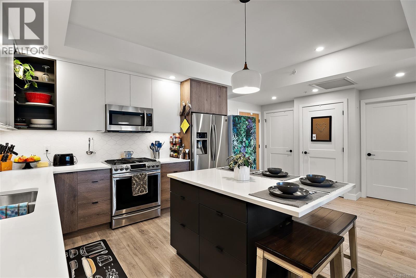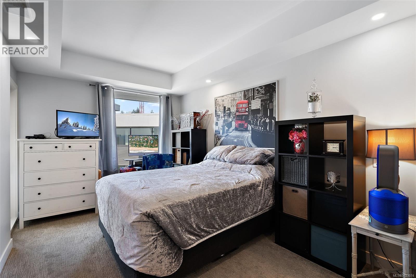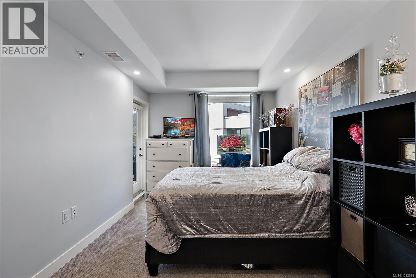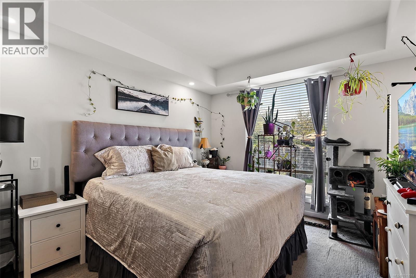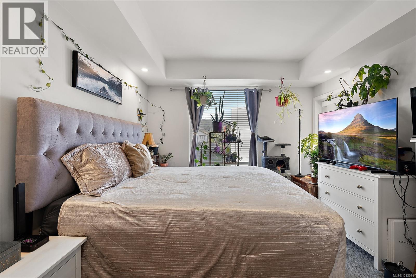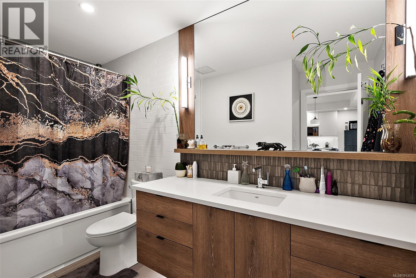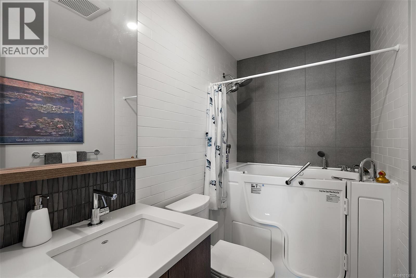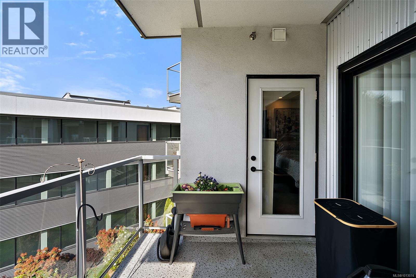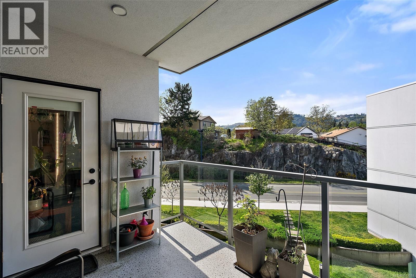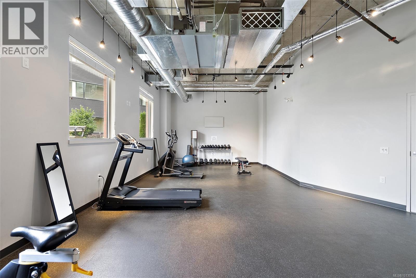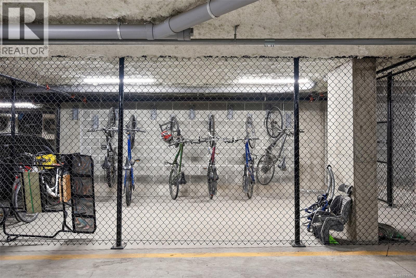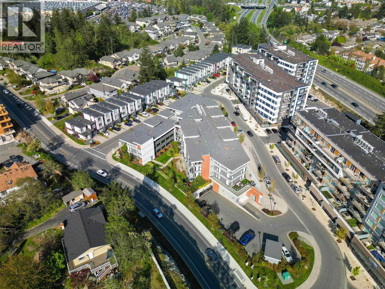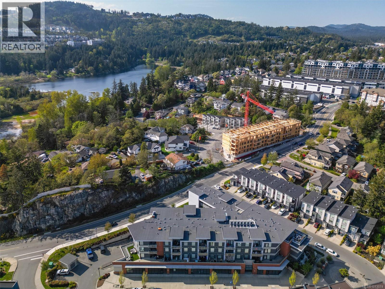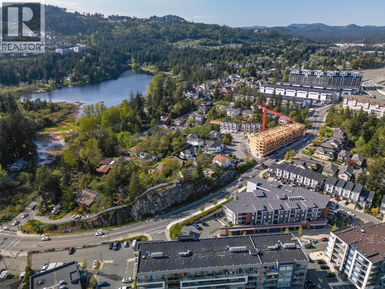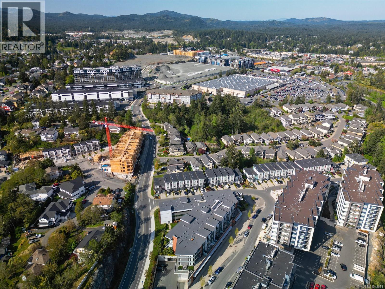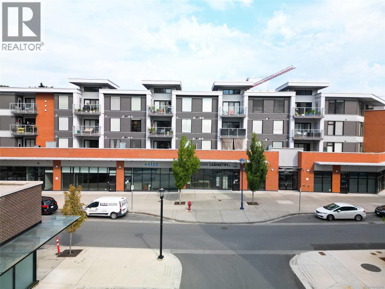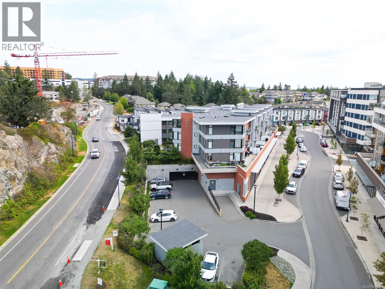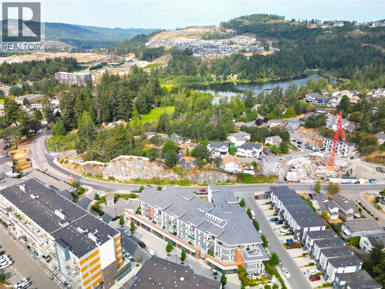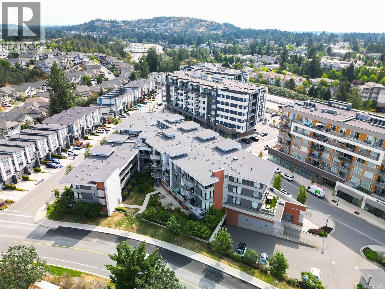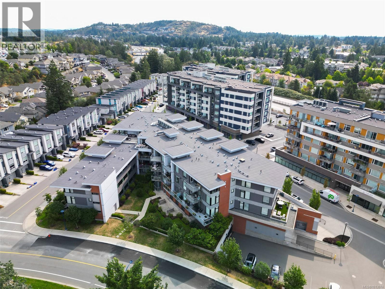303 950 Whirlaway Cres Langford, British Columbia V9B 0Y3
$549,900Maintenance,
$432 Monthly
Maintenance,
$432 MonthlyOPEN HOUSE SAT AND SUN FROM 1-2:30PM! Experience modern luxury living at Triple Crown Residence One, a quality-built 2018 development offering a spacious two-bedroom, two-bathroom layout; one of the largest floorplans in the building! This stylish sub-penthouse, West facing condo features VRF heating and cooling included in your monthly strata fees, gas hot water on demand, premium stainless steel appliances, quartz countertops, soft-close cabinetry, tile and Euro composite flooring, plus plush carpeting in the bedrooms. Excellent sound suppression with concrete between each floor. Enjoy secure underground parking, storage, bike storage, and an in-house fitness centre, all just steps from shopping, dining, Florence Lake and everyday conveniences. Option to rent a second parking stall if desired. (id:61048)
Open House
This property has open houses!
1:00 pm
Ends at:2:30 pm
1:00 pm
Ends at:2:30 pm
Property Details
| MLS® Number | 1013074 |
| Property Type | Single Family |
| Neigbourhood | Florence Lake |
| Community Features | Pets Allowed, Family Oriented |
| Features | Irregular Lot Size |
| Parking Space Total | 1 |
| Plan | Eps5149 |
| View Type | Mountain View |
Building
| Bathroom Total | 2 |
| Bedrooms Total | 2 |
| Constructed Date | 2018 |
| Cooling Type | Air Conditioned, Central Air Conditioning |
| Fire Protection | Fire Alarm System, Sprinkler System-fire |
| Fireplace Present | Yes |
| Fireplace Total | 1 |
| Heating Fuel | Geo Thermal |
| Heating Type | Forced Air, Heat Recovery Ventilation (hrv) |
| Size Interior | 976 Ft2 |
| Total Finished Area | 976 Sqft |
| Type | Apartment |
Parking
| Underground |
Land
| Access Type | Highway Access |
| Acreage | No |
| Size Irregular | 960 |
| Size Total | 960 Sqft |
| Size Total Text | 960 Sqft |
| Zoning Type | Multi-family |
Rooms
| Level | Type | Length | Width | Dimensions |
|---|---|---|---|---|
| Main Level | Balcony | 13 ft | 6 ft | 13 ft x 6 ft |
| Main Level | Bedroom | 11 ft | 12 ft | 11 ft x 12 ft |
| Main Level | Ensuite | 4-Piece | ||
| Main Level | Primary Bedroom | 10 ft | 15 ft | 10 ft x 15 ft |
| Main Level | Bathroom | 4-Piece | ||
| Main Level | Living Room | 11 ft | 15 ft | 11 ft x 15 ft |
| Main Level | Eating Area | 7 ft | 9 ft | 7 ft x 9 ft |
| Main Level | Kitchen | 12 ft | 10 ft | 12 ft x 10 ft |
| Main Level | Entrance | 7 ft | 4 ft | 7 ft x 4 ft |
https://www.realtor.ca/real-estate/28835573/303-950-whirlaway-cres-langford-florence-lake
Contact Us
Contact us for more information

Taylor Crawford
Personal Real Estate Corporation
(250) 383-1533
www.youtube.com/embed/CdkfgbwGd3U
www.tcliving.ca/
www.facebook.com/trulycoastalliving/
www.linkedin.com/in/taylor-crawford-0b46b128/
twitter.com/tcliving_taylor
www.instagram.com/trulycoastalliving/
3194 Douglas St
Victoria, British Columbia V8Z 3K6
(250) 383-1500
(250) 383-1533
