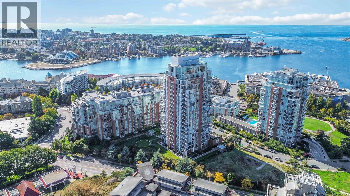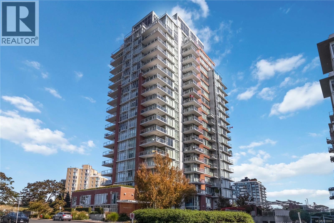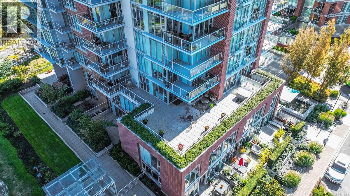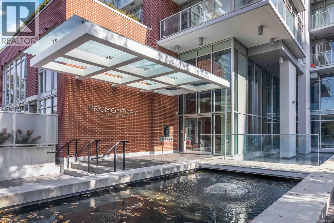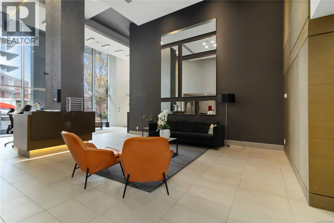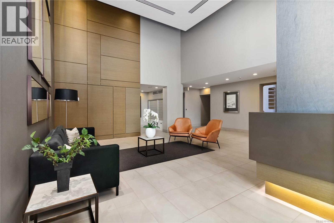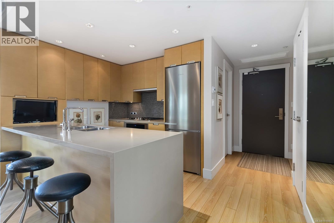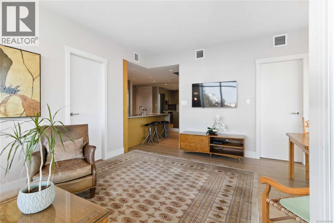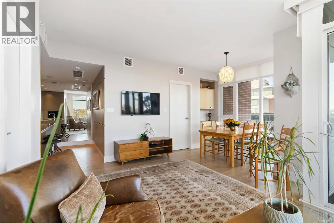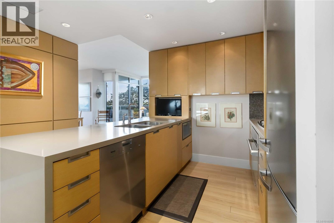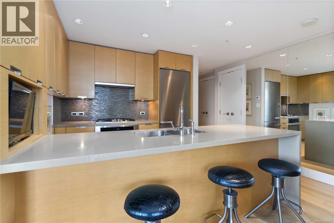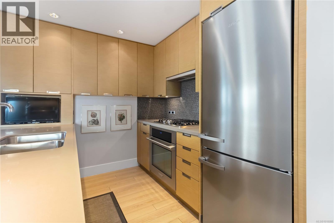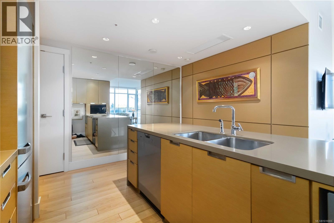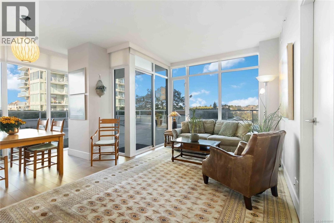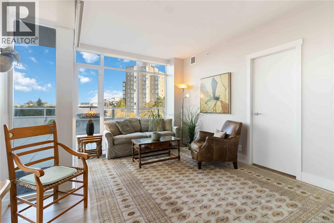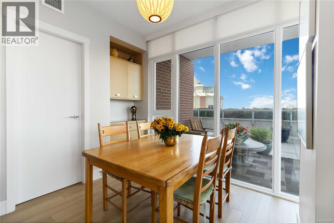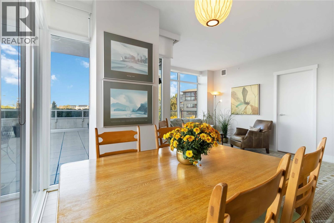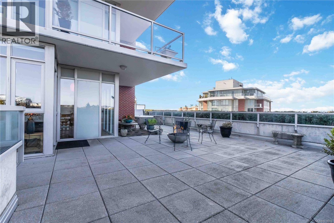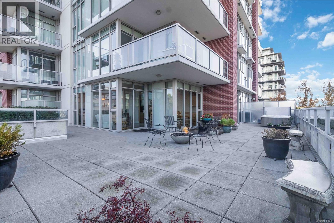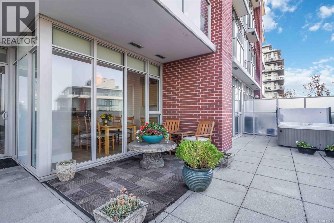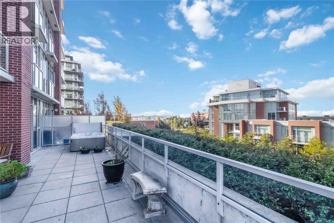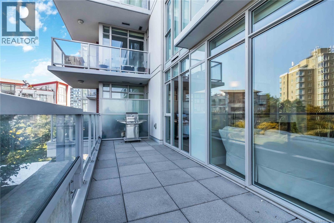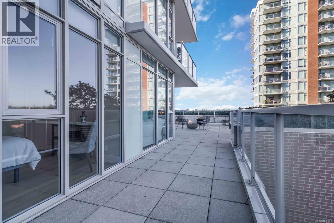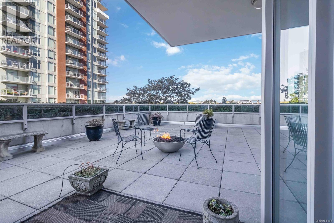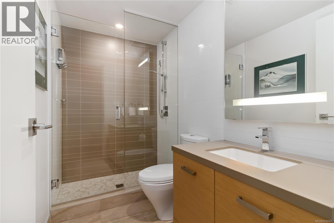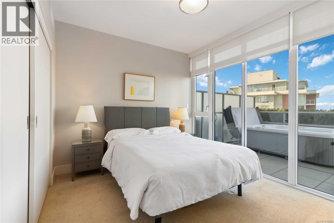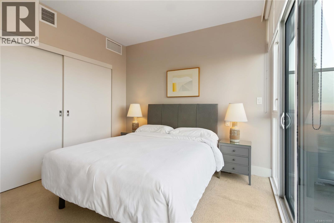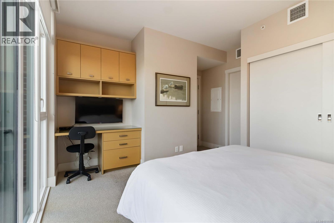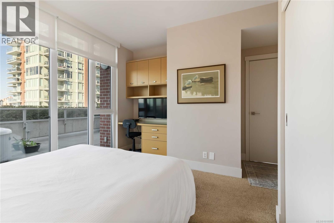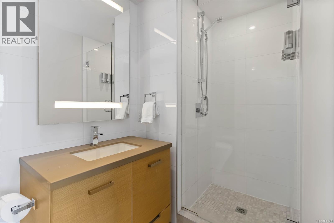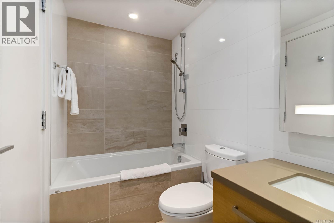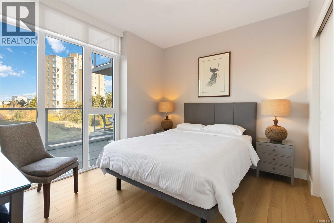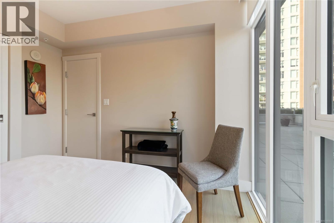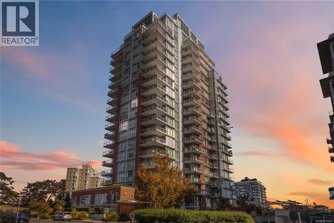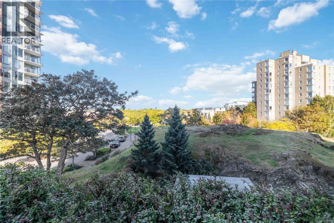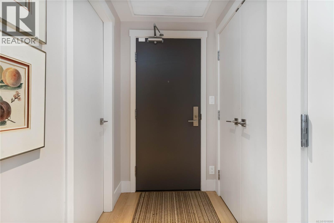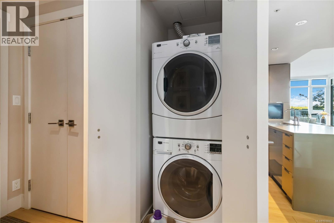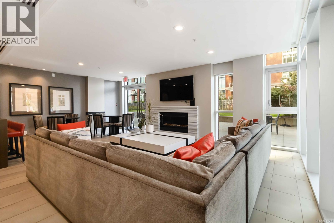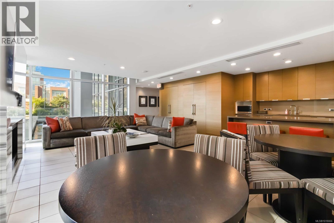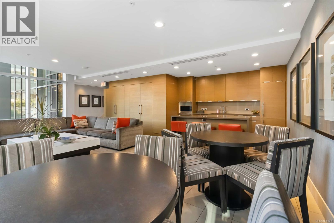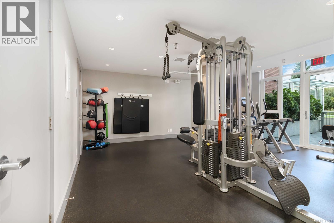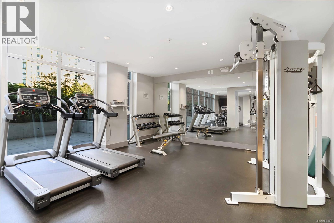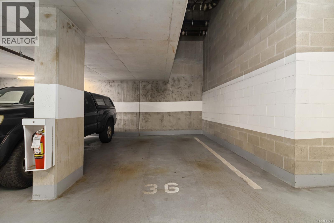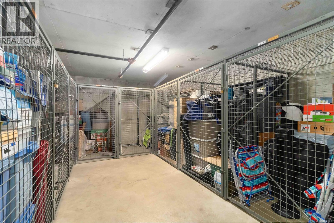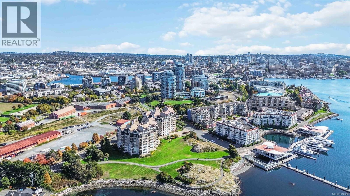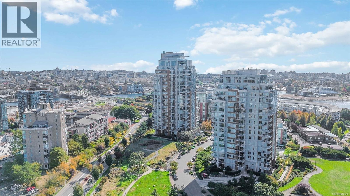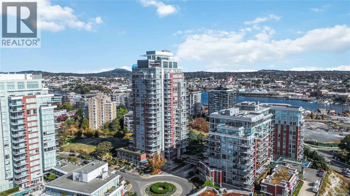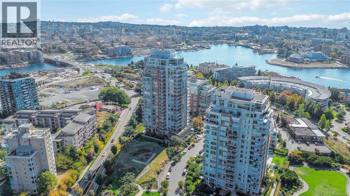Presented by Robert J. Iio Personal Real Estate Corporation — Team 110 RE/MAX Real Estate (Kamloops).
303 83 Saghalie Rd Victoria, British Columbia V9A 0E7
$1,099,000Maintenance,
$743 Monthly
Maintenance,
$743 MonthlyOPEN HOUSE SATURDAY OCTOBER 25TH - 12PM-1:30PMDiscover one of the most exclusive homes at The Promontory, nestled within Bayview Place. This contemporary steel and concrete high-rise is situated in the vibrant heart of the Victoria West waterfront. This property has a unique and EXCLUSIVE 1,200 sq. ft. private terrace offering panoramic views of the inner and outer harbour, along with the Olympic Mountains — an ideal setting for hosting summer gatherings. Complete with a hot tub, outdoor fire pit, natural gas BBQ hook up and irrigation this stunning outdoor retreat overlooks lush greenery and southwest-facing vistas. Inside, you'll find a spacious primary bedroom with a sleek, modern ensuite, a second well-appointed bedroom and bathroom, and a bright, open-concept living and dining area highlighted by floor-to-ceiling windows. Premium finishes are featured throughout the home. This unbeatable location is just minutes from downtown by foot, bike, or bus, & close to parks, shops, the shoreline and new Victoria international Marina. (id:61048)
Open House
This property has open houses!
12:00 pm
Ends at:1:30 pm
HOSTED BY ZOE PAYNE
Property Details
| MLS® Number | 1018066 |
| Property Type | Single Family |
| Neigbourhood | Songhees |
| Community Name | Promontory |
| Community Features | Pets Allowed, Family Oriented |
| Features | Corner Site, Irregular Lot Size |
| Parking Space Total | 1 |
| Plan | Eps1865 |
| Structure | Patio(s) |
| View Type | City View, Mountain View |
Building
| Bathroom Total | 2 |
| Bedrooms Total | 2 |
| Architectural Style | Westcoast |
| Constructed Date | 2014 |
| Cooling Type | Air Conditioned |
| Fireplace Present | Yes |
| Fireplace Total | 1 |
| Heating Fuel | Electric, Natural Gas |
| Heating Type | Forced Air |
| Size Interior | 2,151 Ft2 |
| Total Finished Area | 935 Sqft |
| Type | Apartment |
Parking
| Underground |
Land
| Acreage | No |
| Size Irregular | 2150 |
| Size Total | 2150 Sqft |
| Size Total Text | 2150 Sqft |
| Zoning Type | Multi-family |
Rooms
| Level | Type | Length | Width | Dimensions |
|---|---|---|---|---|
| Main Level | Ensuite | 5-Piece | ||
| Main Level | Bedroom | 11' x 10' | ||
| Main Level | Bathroom | 3-Piece | ||
| Main Level | Primary Bedroom | 12' x 10' | ||
| Main Level | Kitchen | 13' x 10' | ||
| Main Level | Dining Room | 11' x 7' | ||
| Main Level | Living Room | 17' x 10' | ||
| Main Level | Patio | 23' x 7' | ||
| Main Level | Patio | 51' x 25' | ||
| Main Level | Entrance | 7' x 4' |
https://www.realtor.ca/real-estate/29017558/303-83-saghalie-rd-victoria-songhees
Contact Us
Contact us for more information

Paul Greenwood
Personal Real Estate Corporation
www.truehomerealty.ca/
101-791 Goldstream Ave
Victoria, British Columbia V9B 2X5
(250) 478-9600
(250) 478-6060
www.remax-camosun-victoria-bc.com/

Jasmine Greenwood
101-791 Goldstream Ave
Victoria, British Columbia V9B 2X5
(250) 478-9600
(250) 478-6060
www.remax-camosun-victoria-bc.com/
