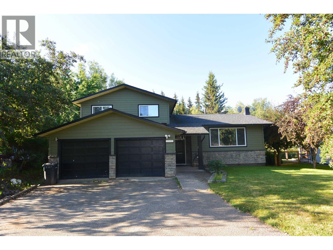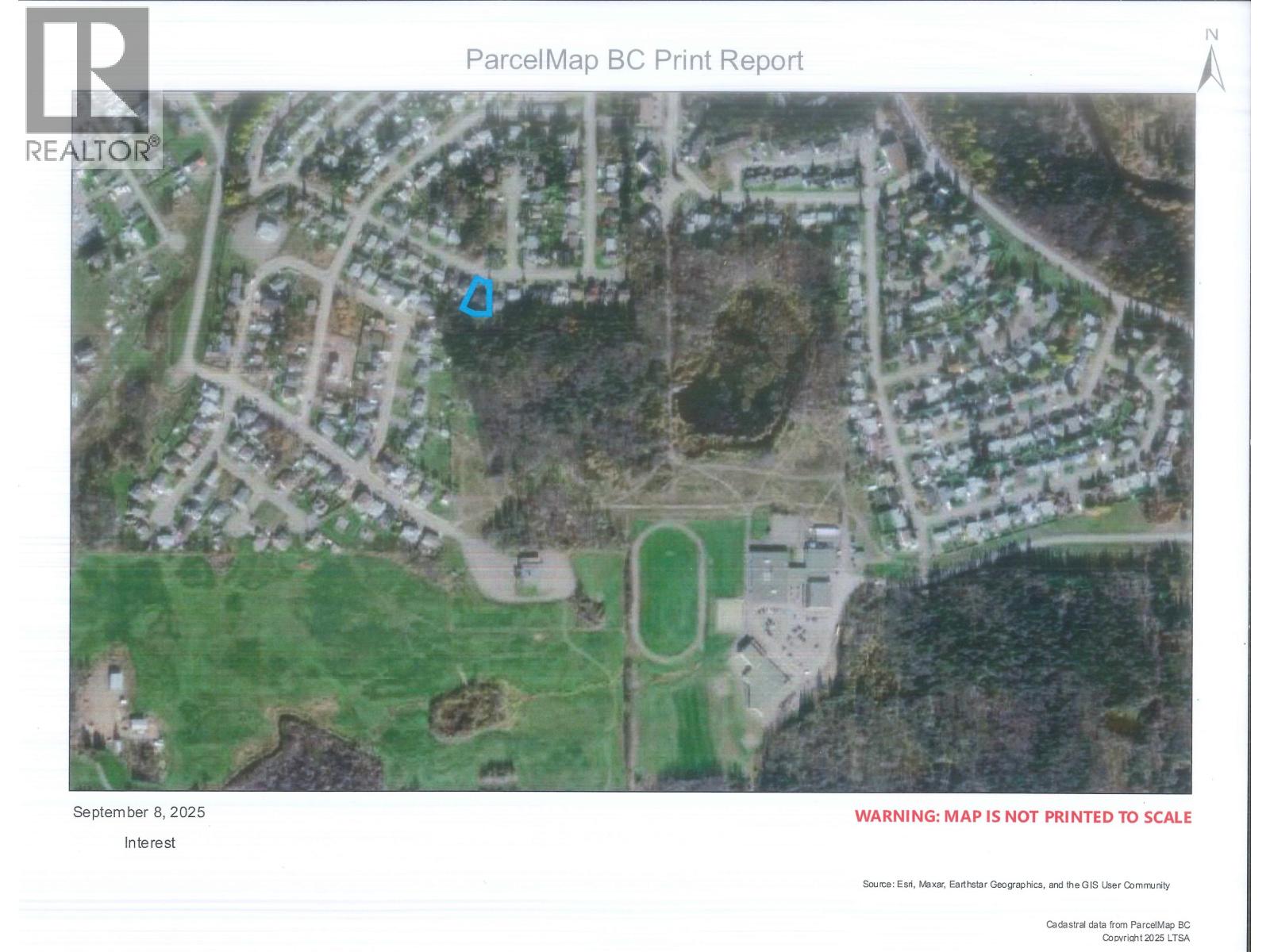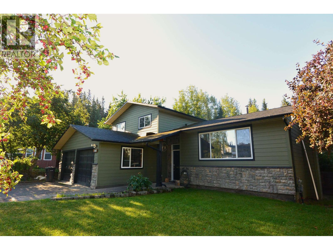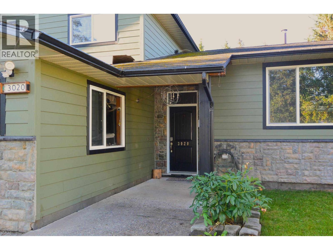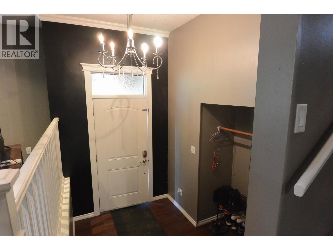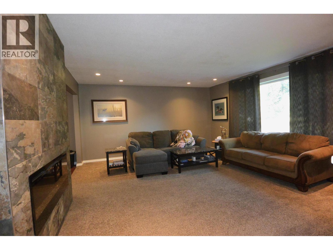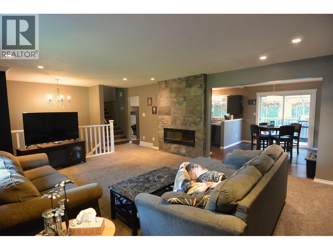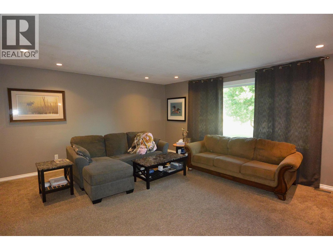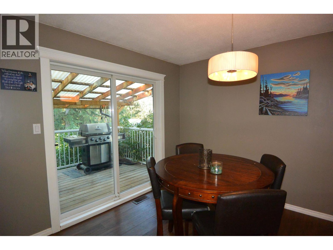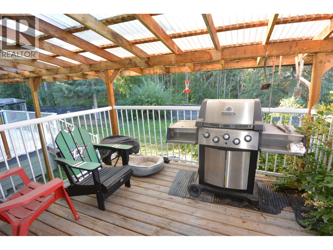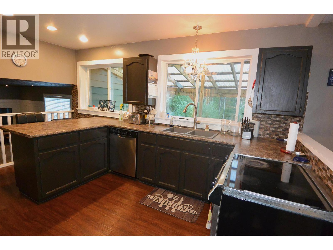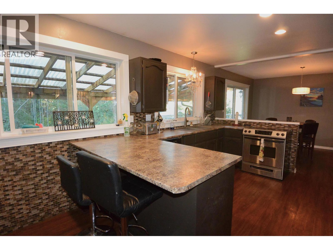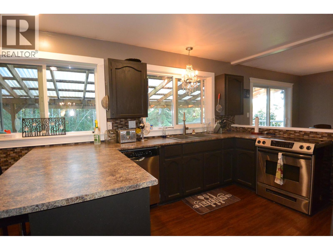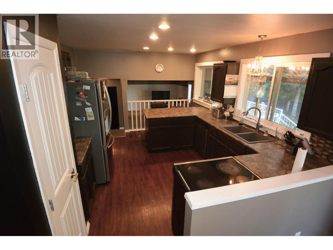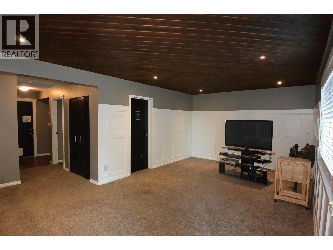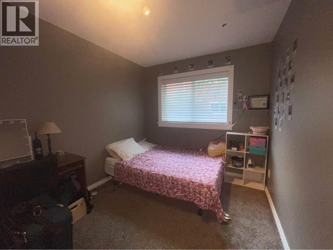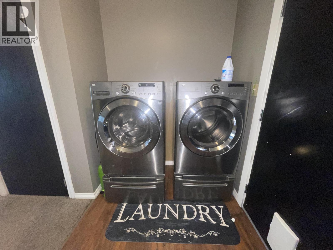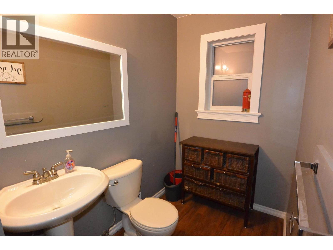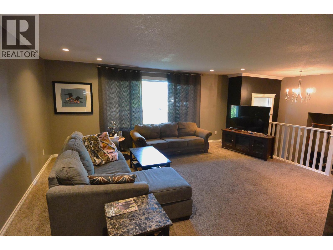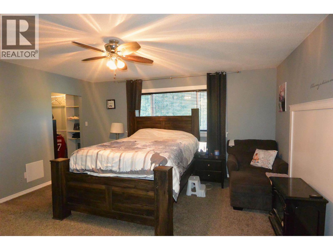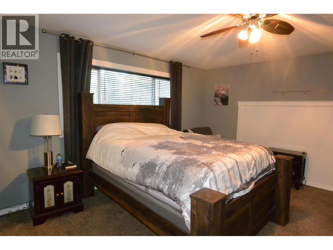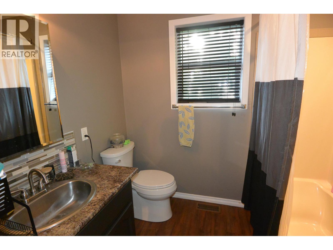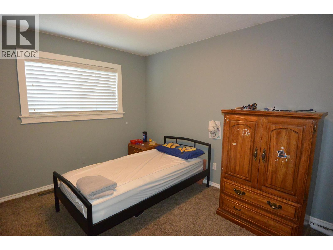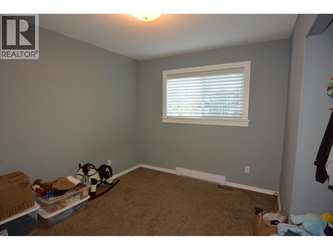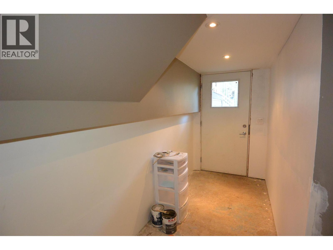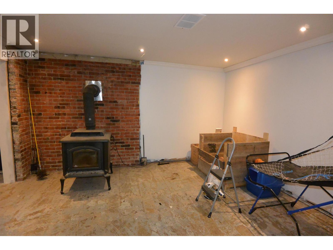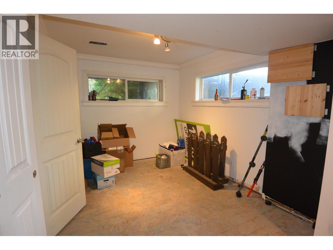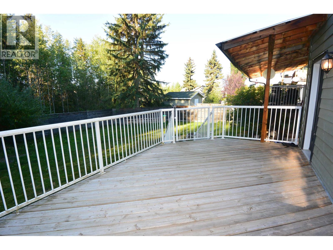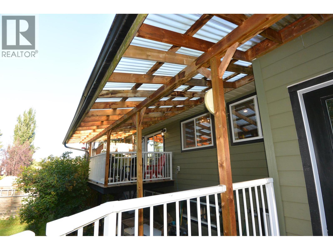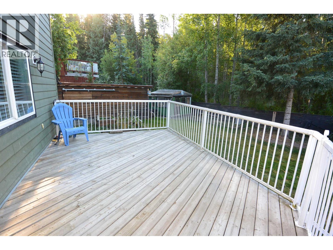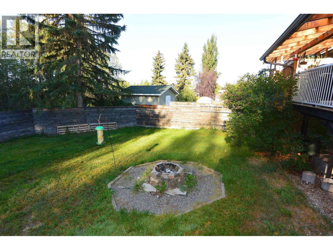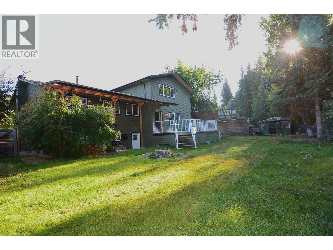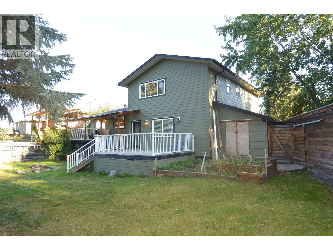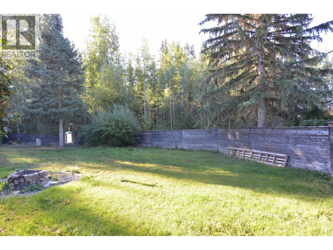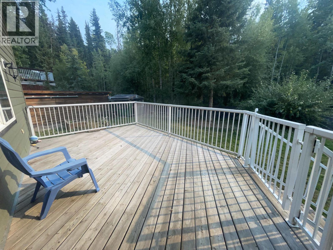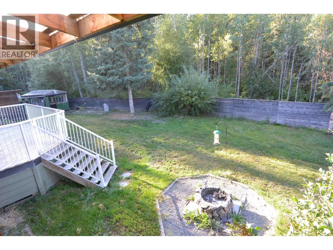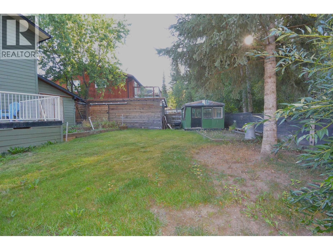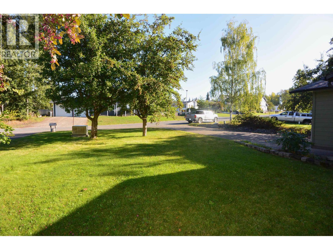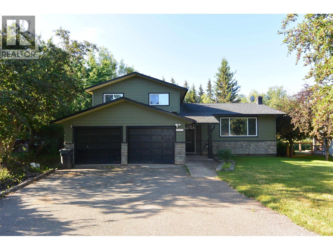Presented by Robert J. Iio Personal Real Estate Corporation — Team 110 RE/MAX Real Estate (Kamloops).
3020 Nadina Way Houston, British Columbia V0J 1Z1
$345,000
Family friendly split level. Located on a quiet street this 5 bedroom and 2.5 bath home has a fenced south facing backyard. Super private with greenbelt & walking trails behind. Awesome neighbourhood - close to recreation and schools. Features Hardi-siding, newer roofing (2015), paved drive, 2 sundecks, 2 car garage a greenhouse & 2 sheds. Inside, you will enjoy the spacious plan with 2750 square feet of living. Attractive electric fireplace in the living, wood stove in the basement. Open kitchen/dining with stainless steel appliances. Family room on mid-level is perfect for games and lounging. King sized master includes walk-in closet and 4 piece en-suite. Partly finished basement with rec-room, a 5th bedroom and a separate entrance. Excellent value, quick possession is available! (id:61048)
Property Details
| MLS® Number | R3045365 |
| Property Type | Single Family |
Building
| Bathroom Total | 3 |
| Bedrooms Total | 5 |
| Appliances | Washer, Dryer, Refrigerator, Stove, Dishwasher |
| Basement Development | Partially Finished |
| Basement Type | Crawl Space (partially Finished) |
| Constructed Date | 1984 |
| Construction Style Attachment | Detached |
| Construction Style Split Level | Split Level |
| Exterior Finish | Composite Siding |
| Fireplace Present | Yes |
| Fireplace Total | 2 |
| Foundation Type | Preserved Wood |
| Heating Fuel | Natural Gas |
| Heating Type | Forced Air |
| Roof Material | Asphalt Shingle |
| Roof Style | Conventional |
| Stories Total | 4 |
| Size Interior | 2,749 Ft2 |
| Total Finished Area | 2749 Sqft |
| Type | House |
| Utility Water | Municipal Water |
Parking
| Garage | 2 |
Land
| Acreage | No |
| Size Irregular | 9946 |
| Size Total | 9946 Sqft |
| Size Total Text | 9946 Sqft |
Rooms
| Level | Type | Length | Width | Dimensions |
|---|---|---|---|---|
| Above | Primary Bedroom | 15 ft | 15 ft | 15 ft x 15 ft |
| Above | Bedroom 2 | 11 ft ,3 in | 9 ft ,2 in | 11 ft ,3 in x 9 ft ,2 in |
| Above | Bedroom 3 | 12 ft ,2 in | 9 ft ,2 in | 12 ft ,2 in x 9 ft ,2 in |
| Basement | Recreational, Games Room | 14 ft ,4 in | 15 ft ,6 in | 14 ft ,4 in x 15 ft ,6 in |
| Basement | Bedroom 5 | 10 ft | 7 ft ,7 in | 10 ft x 7 ft ,7 in |
| Basement | Flex Space | 11 ft ,3 in | 9 ft ,4 in | 11 ft ,3 in x 9 ft ,4 in |
| Lower Level | Bedroom 4 | 9 ft ,6 in | 8 ft ,6 in | 9 ft ,6 in x 8 ft ,6 in |
| Lower Level | Family Room | 21 ft ,3 in | 12 ft ,1 in | 21 ft ,3 in x 12 ft ,1 in |
| Lower Level | Laundry Room | 5 ft ,7 in | 6 ft ,2 in | 5 ft ,7 in x 6 ft ,2 in |
| Main Level | Living Room | 18 ft ,6 in | 15 ft ,2 in | 18 ft ,6 in x 15 ft ,2 in |
| Main Level | Kitchen | 14 ft ,4 in | 9 ft ,1 in | 14 ft ,4 in x 9 ft ,1 in |
| Main Level | Dining Room | 11 ft ,4 in | 9 ft ,1 in | 11 ft ,4 in x 9 ft ,1 in |
https://www.realtor.ca/real-estate/28834016/3020-nadina-way-houston
Contact Us
Contact us for more information
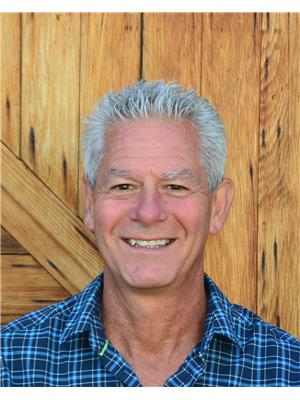
Ron Lapadat
Personal Real Estate Corporation
(250) 847-9039
www.smithershomes.com/
www.facebook.com/RonLapadatREMAX
www.linkedin.com/pub/ron-lapadat/18/6a2/92
twitter.com/Ron_Lapadat
3568 Hwy 16, Box 3340
Smithers, British Columbia V0J 2N0
(250) 847-5999
(250) 847-9039
remaxsmithersbc.ca
