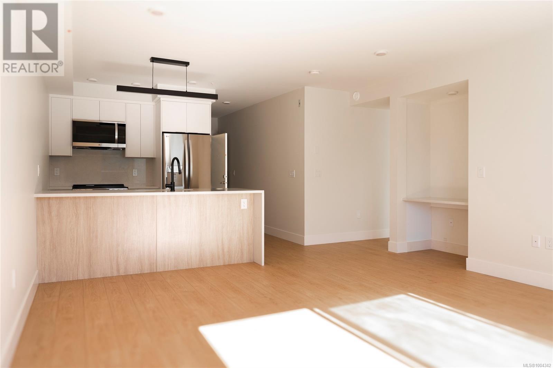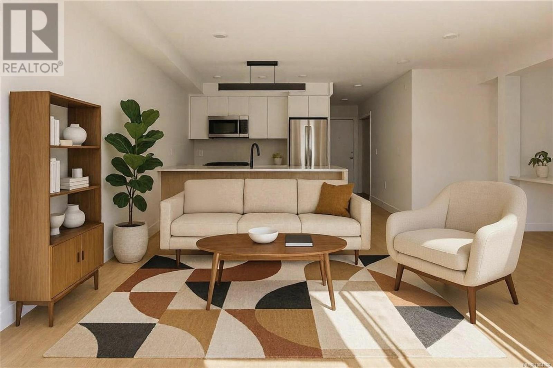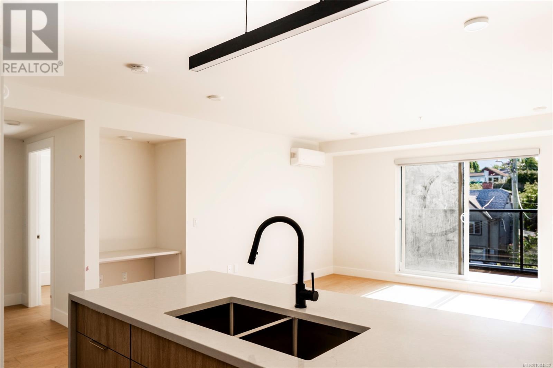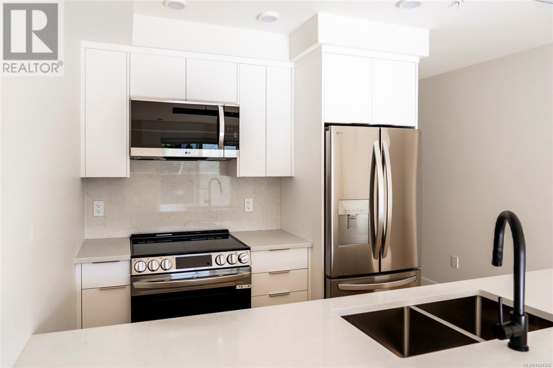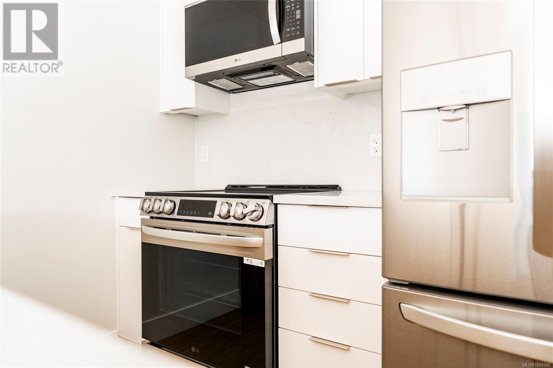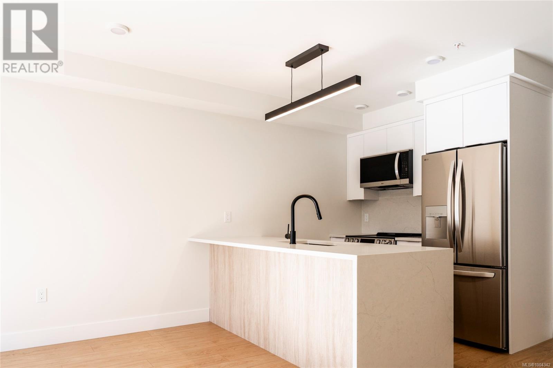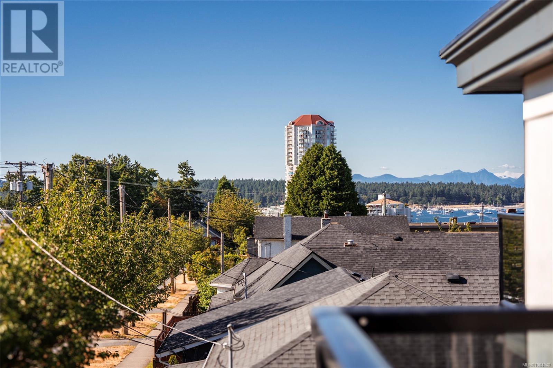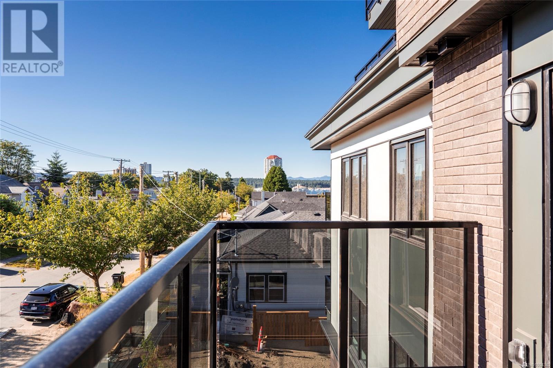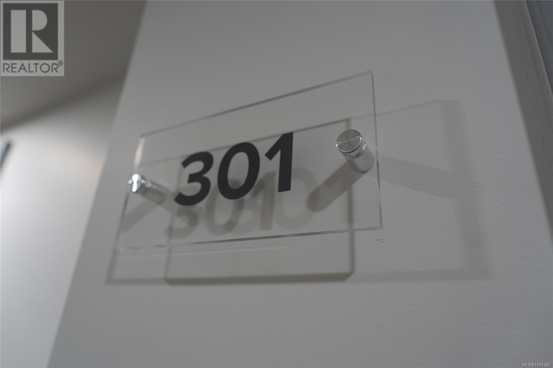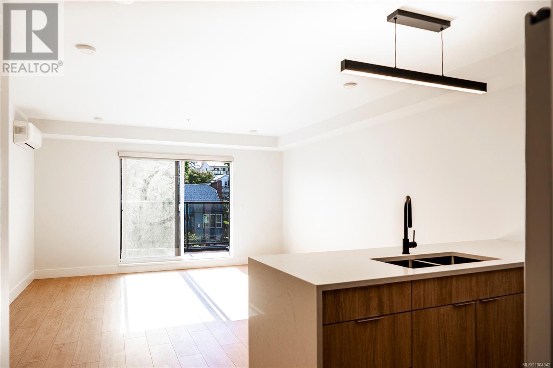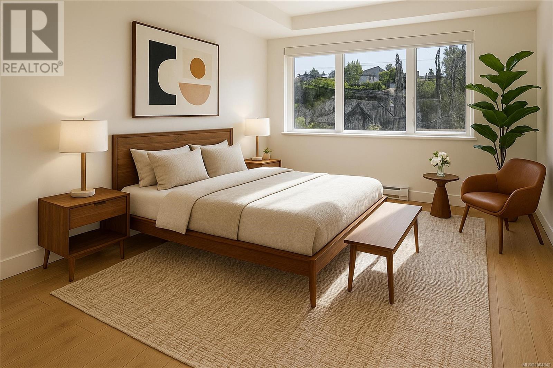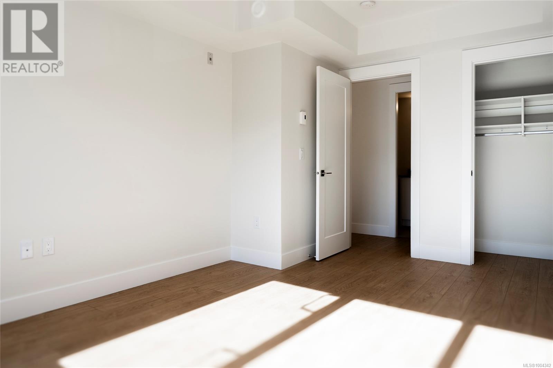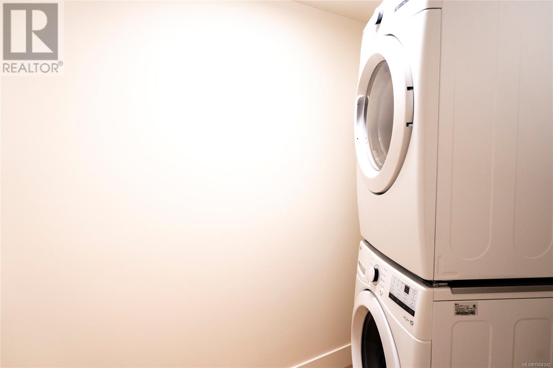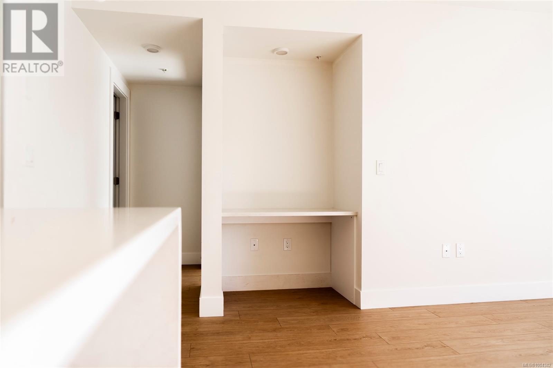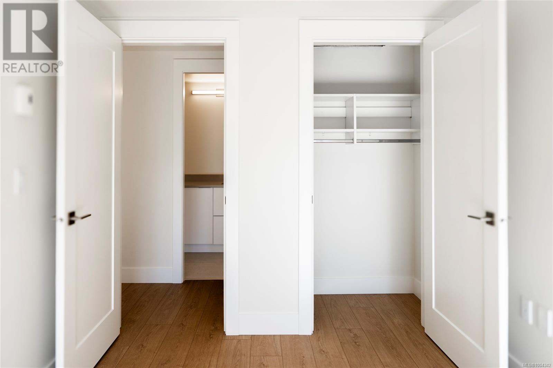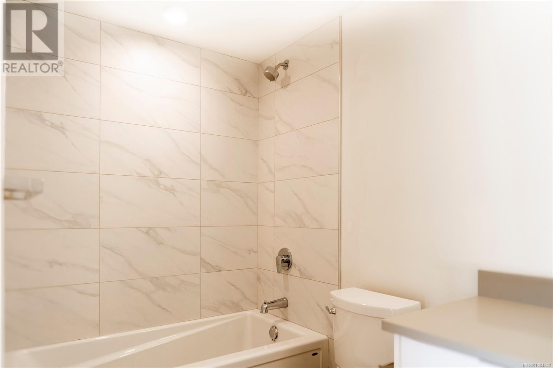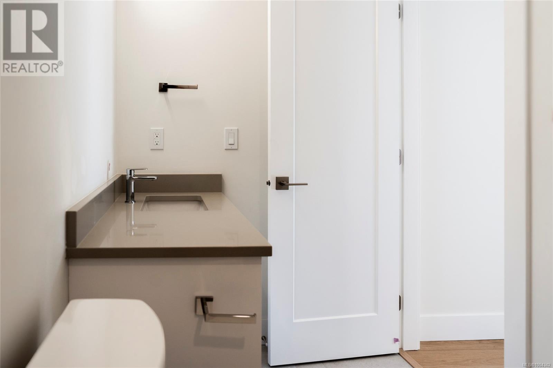301 45 Haliburton St Nanaimo, British Columbia V9R 4V6
$429,900Maintenance,
$330 Monthly
Maintenance,
$330 MonthlyWelcome to Lumina in Harborview District, another principal property community in the heart of downtown Nanaimo, where city living meets coastal charm. Steps from the harbourfront, seawall, cafés, shops, parks, and Hullo Ferries, Lumina places you in the center of a growing, evolving district. Enjoy your mornings on the rooftop patio with lush greenspace and expansive ocean views. This spacious one-bedroom residence offers bright, open views of the harbour, city, and mountains — a rare blend of coastal beauty and urban energy. Inside, the kitchen features waterfall-edge countertops, sleek cabinetry, and modern lighting for a clean, refined look. Whether it’s a stroll along the waterfront, coffee with friends, or a rooftop sunset, this home connects you to the best of downtown — and the exciting future unfolding around it. (id:61048)
Open House
This property has open houses!
12:00 pm
Ends at:2:00 pm
Join us this Thursday for our Open House at Lumina, 45 Haliburton Street. Chris Rigby, Harbourview District & Downtown expert will be there to answer all of your questions!
12:00 pm
Ends at:2:00 pm
Join us this Saturday for our Open House at Lumina, 45 Haliburton Street. Chris Rigby, Harbourview District & Downtown expert will be there to answer all of your questions!
Property Details
| MLS® Number | 1004342 |
| Property Type | Single Family |
| Neigbourhood | South Nanaimo |
| Community Features | Pets Allowed, Family Oriented |
| Features | Central Location, Other, Marine Oriented |
| View Type | City View, Mountain View |
Building
| Bathroom Total | 1 |
| Bedrooms Total | 1 |
| Constructed Date | 2025 |
| Cooling Type | Air Conditioned |
| Fire Protection | Fire Alarm System |
| Heating Fuel | Electric |
| Heating Type | Baseboard Heaters |
| Size Interior | 723 Ft2 |
| Total Finished Area | 723 Sqft |
| Type | Apartment |
Parking
| Underground |
Land
| Access Type | Road Access |
| Acreage | No |
| Zoning Type | Residential |
Rooms
| Level | Type | Length | Width | Dimensions |
|---|---|---|---|---|
| Main Level | Bathroom | 8'9 x 5'0 | ||
| Main Level | Storage | 5'4 x 7'0 | ||
| Main Level | Living Room/dining Room | 8'0 x 8'6 | ||
| Main Level | Primary Bedroom | 10'3 x 15'3 |
https://www.realtor.ca/real-estate/28554617/301-45-haliburton-st-nanaimo-south-nanaimo
Contact Us
Contact us for more information

Derek Gillette
Personal Real Estate Corporation
www.derekgillette.com/
fr-ca.facebook.com/DG-Associates-905603329493495/
ca.linkedin.com/company/derek-gillette-personal-real-estate-corporation
twitter.com/DerekGillette
#2 - 3179 Barons Rd
Nanaimo, British Columbia V9T 5W5
(833) 817-6506
(866) 253-9200
www.exprealty.ca/
