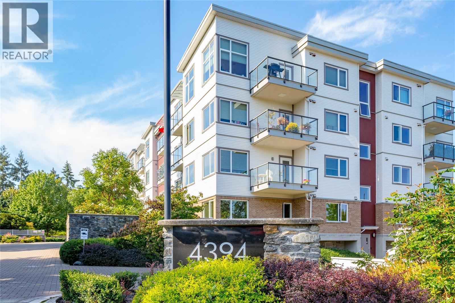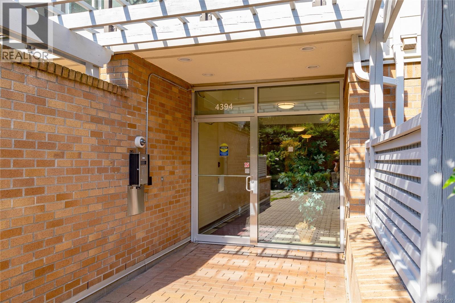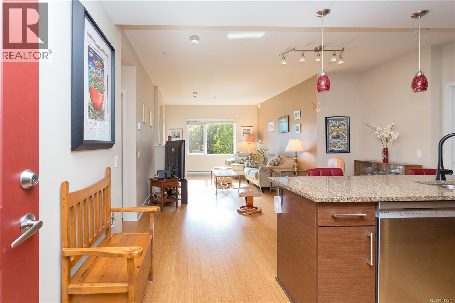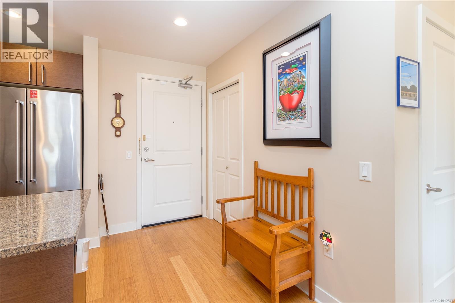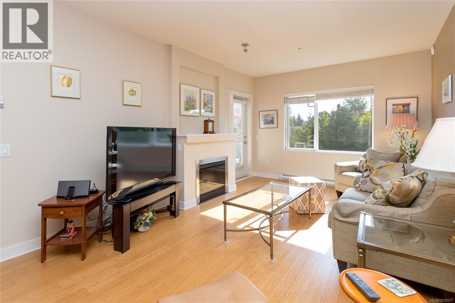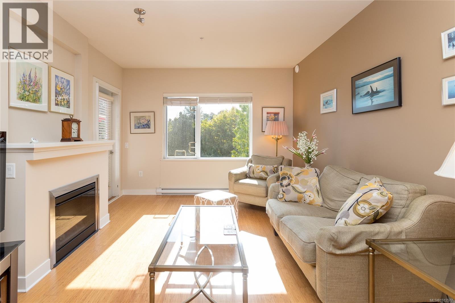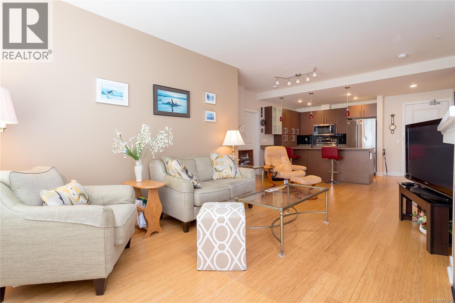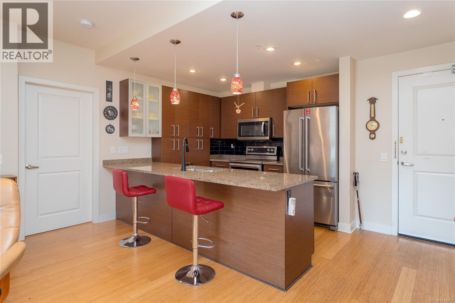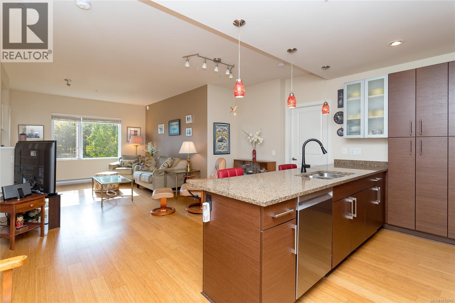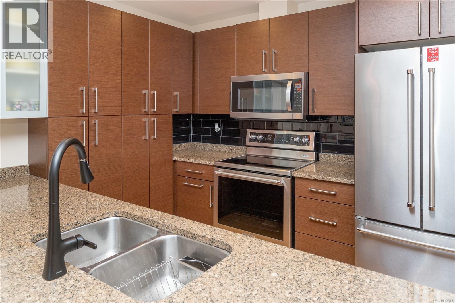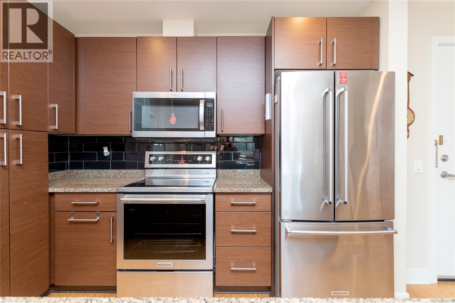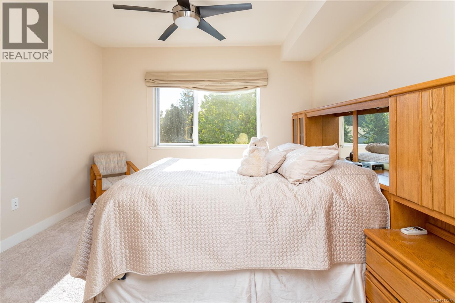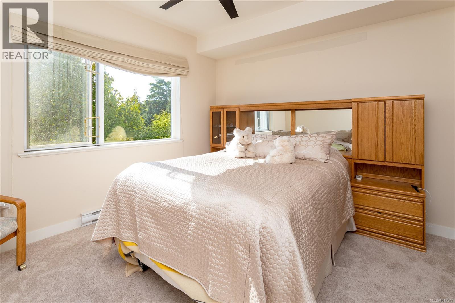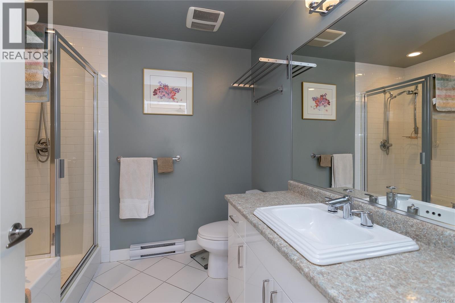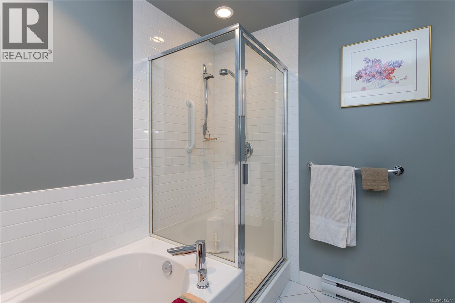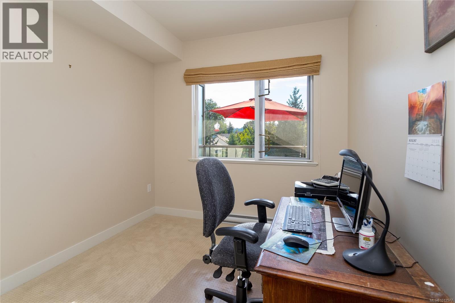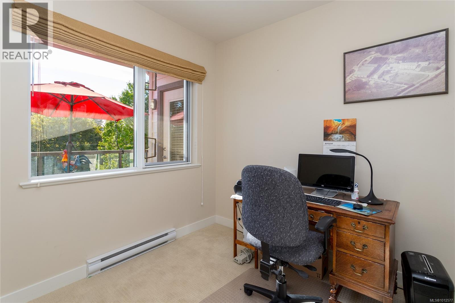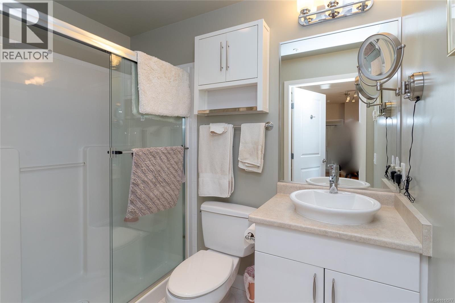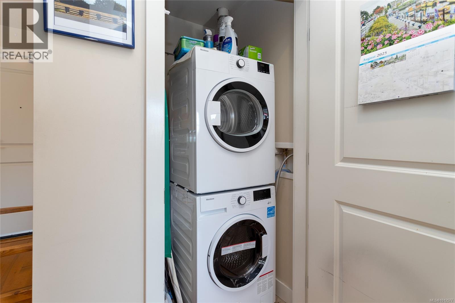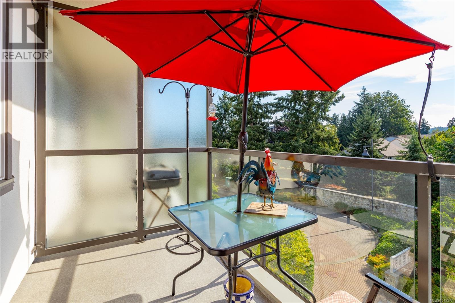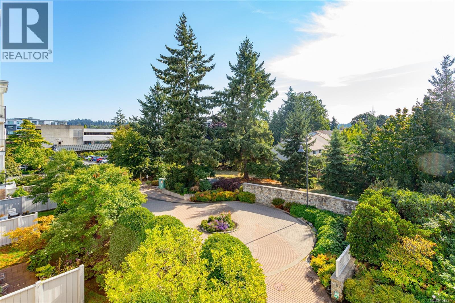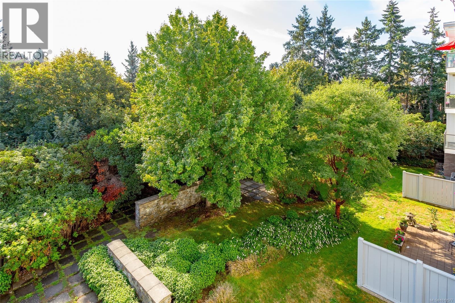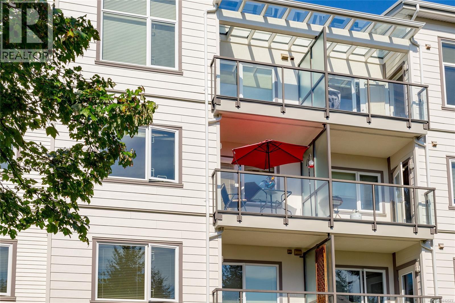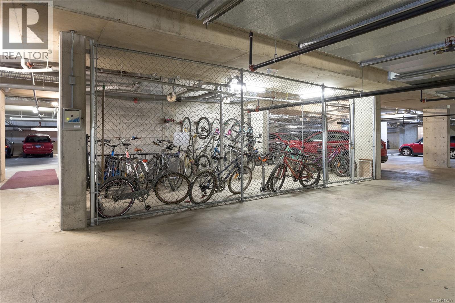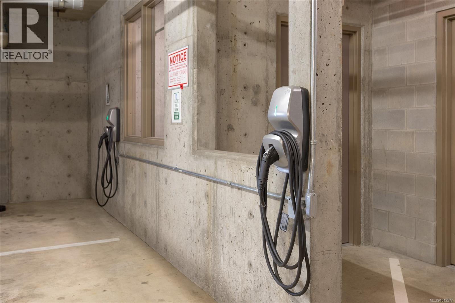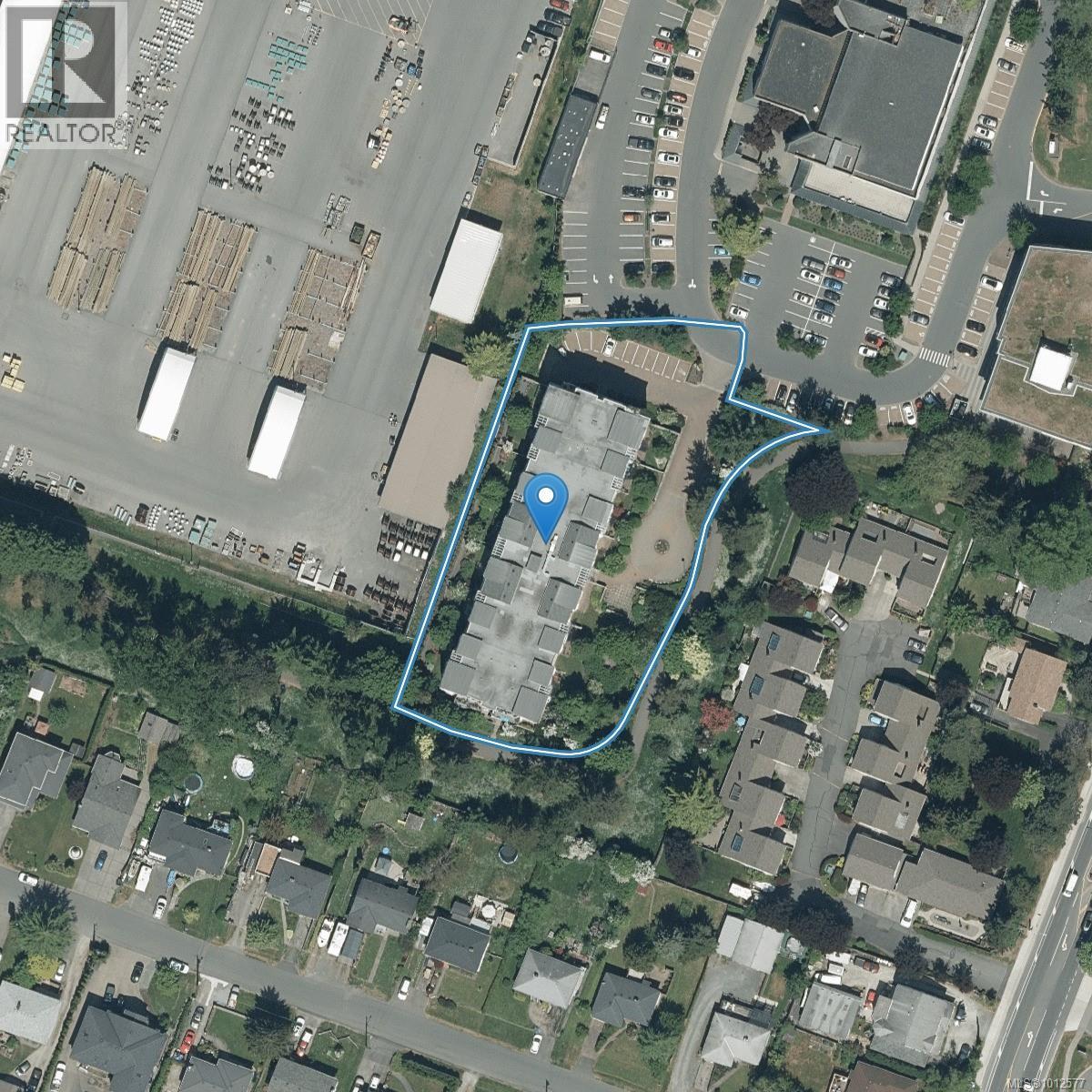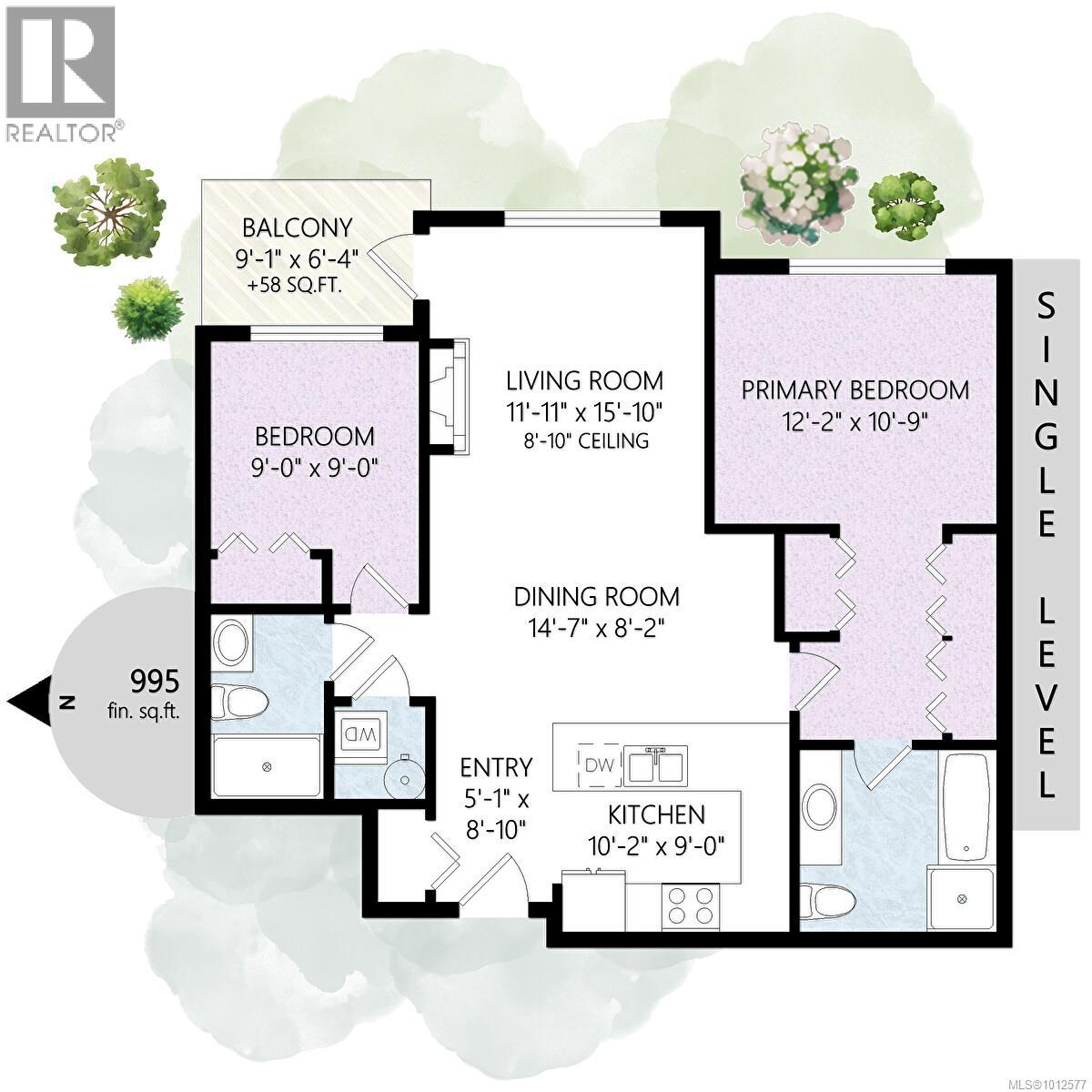301 4394 West Saanich Rd Saanich, British Columbia V8Z 0B5
$649,000Maintenance,
$469.09 Monthly
Maintenance,
$469.09 MonthlyWelcome to the 3rd floor park view side of the sought after Centennial Walk. This turn-key open concept 2 bed/2 full bath floor plan has many desirable features including: a spacious kitchen with granite countertops, stainless appliances, beautiful bamboo floors, in-suite laundry and a sunny private balcony with a view. Bedrooms are separated by the open living space, with the generous Primary featuring his and hers closets and a 4pc en suite. New Washer/Dryer, Dishwasher and Hot Water Tank. Secure underground parking and separate storage locker are included, with common bike lock-up and EV charging stations available. Nestled within this meticulously maintained complex you are close to the Commonwealth Pool, Broadmead Village and major Public Transit routes, with only a short walk to the Royal Oak Shopping Centre next door. Located on the Centennial Trail, nature enthusiasts will appreciate the nearby trails and parks including Rithet's Bog, Elk Lake, and the Lochside Trail. (id:61048)
Property Details
| MLS® Number | 1012577 |
| Property Type | Single Family |
| Neigbourhood | Royal Oak |
| Community Name | Centennial Walk |
| Community Features | Pets Allowed, Family Oriented |
| Features | Rectangular |
| Parking Space Total | 1 |
| Plan | Vis6706 |
Building
| Bathroom Total | 2 |
| Bedrooms Total | 2 |
| Constructed Date | 2008 |
| Cooling Type | None |
| Fireplace Present | Yes |
| Fireplace Total | 1 |
| Heating Fuel | Electric |
| Heating Type | Baseboard Heaters |
| Size Interior | 1,011 Ft2 |
| Total Finished Area | 953 Sqft |
| Type | Apartment |
Land
| Acreage | No |
| Size Irregular | 953 |
| Size Total | 953 Sqft |
| Size Total Text | 953 Sqft |
| Zoning Type | Multi-family |
Rooms
| Level | Type | Length | Width | Dimensions |
|---|---|---|---|---|
| Main Level | Bedroom | 9' x 9' | ||
| Main Level | Laundry Room | 4' x 4' | ||
| Main Level | Ensuite | 4-Piece | ||
| Main Level | Bathroom | 3-Piece | ||
| Main Level | Primary Bedroom | 12' x 11' | ||
| Main Level | Kitchen | 10' x 9' | ||
| Main Level | Dining Room | 15' x 8' | ||
| Main Level | Living Room | 13' x 12' | ||
| Main Level | Balcony | 9' x 6' | ||
| Main Level | Entrance | 9' x 5' |
https://www.realtor.ca/real-estate/28808162/301-4394-west-saanich-rd-saanich-royal-oak
Contact Us
Contact us for more information

Sean Cunnin
www.soldinvictoria.com/
www.facebook.com/soldinvictoria/
2000 Oak Bay Ave
Victoria, British Columbia V8R 1E4
(250) 590-8124
