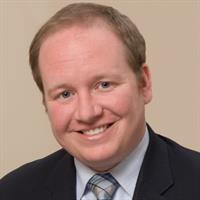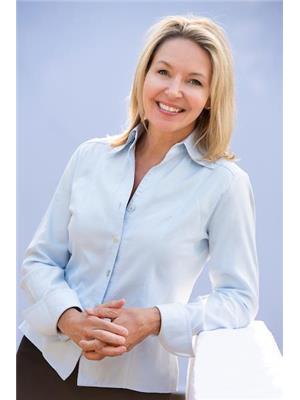3 974 Dunford Ave Langford, British Columbia V9B 2S3
$475,000Maintenance,
$276.38 Monthly
Maintenance,
$276.38 MonthlyOpen House Sun Aug 17 - 11 to 1- This beautifully renovated 2-bedroom, 1-bath townhome is a great alternative to a condo! Set well back from the road in a peaceful location, it features a large, private fenced stone patio with a privacy hedge—perfect for outdoor entertaining, container gardening, extra storage, or relaxing in the shade with your four-legged family members. Inside, enjoy an exposed wood beam, French doors leading to the primary bedroom, skylights in the upper bedroom/flex space, wide-plank oak vinyl flooring on the main, a fully renovated bathroom, and fresh paint throughout. Well run, self-managed strata in friendly, small 12 unit complex. Located within walking distance of Glen and Langford Lake trails and water recreation, Westshore Town Centre shopping, and just a 5-minute drive to Goldstream Park and 20 minutes to downtown Victoria. A perfect blend of privacy, modern updates, outdoor living, and affordability in a prime Westshore location. (id:61048)
Open House
This property has open houses!
11:00 am
Ends at:1:00 pm
Darling townhome/condo - visitor parking available around back
Property Details
| MLS® Number | 1009166 |
| Property Type | Single Family |
| Neigbourhood | Langford Proper |
| Community Features | Pets Allowed, Family Oriented |
| Features | Central Location, Level Lot, Irregular Lot Size, Other |
| Parking Space Total | 1 |
| Plan | Vis1259 |
| Structure | Patio(s) |
Building
| Bathroom Total | 1 |
| Bedrooms Total | 2 |
| Constructed Date | 1973 |
| Cooling Type | None |
| Heating Fuel | Electric |
| Heating Type | Baseboard Heaters |
| Size Interior | 1,116 Ft2 |
| Total Finished Area | 851.79 Sqft |
| Type | Apartment |
Land
| Access Type | Road Access |
| Acreage | No |
| Size Irregular | 1035 |
| Size Total | 1035 Sqft |
| Size Total Text | 1035 Sqft |
| Zoning Type | Multi-family |
Rooms
| Level | Type | Length | Width | Dimensions |
|---|---|---|---|---|
| Second Level | Attic (finished) | 22'10 x 4'5 | ||
| Second Level | Primary Bedroom | 20' x 11' | ||
| Main Level | Patio | 18'5 x 20'7 | ||
| Main Level | Bathroom | 5'1 x 11'6 | ||
| Main Level | Kitchen | 6'7 x 8'1 | ||
| Main Level | Dining Room | 6' x 9' | ||
| Main Level | Living Room | 11' x 13' | ||
| Main Level | Patio | 15' x 11' | ||
| Additional Accommodation | Primary Bedroom | 11'7 x 16'2 |
https://www.realtor.ca/real-estate/28706773/3-974-dunford-ave-langford-langford-proper
Contact Us
Contact us for more information

Robert Peterson
www.facebook.com/VictoriaRealEstatePros/
www.linkedin.com/in/robert-peterson-27785a4/
www.instagram.com/victoriarealestatepros/
1144 Fort St
Victoria, British Columbia V8V 3K8
(250) 385-2033
(250) 385-3763
www.newportrealty.com/

Audra Poole
www.victoriarealestatepros.com/
www.facebook.com/VictoriaRealEstatePros/
www.linkedin.com/in/audrapoole/
twitter.com/VicRealtors
www.instagram.com/victoriarealestatepros/
1144 Fort St
Victoria, British Columbia V8V 3K8
(250) 385-2033
(250) 385-3763
www.newportrealty.com/





























