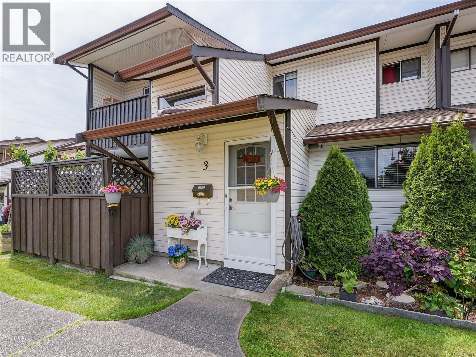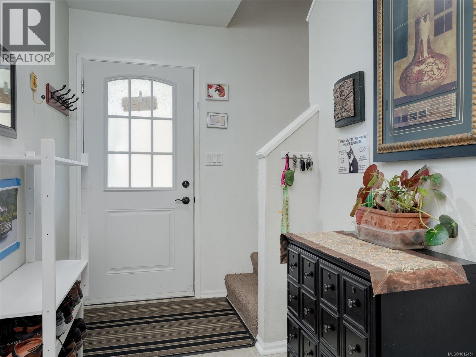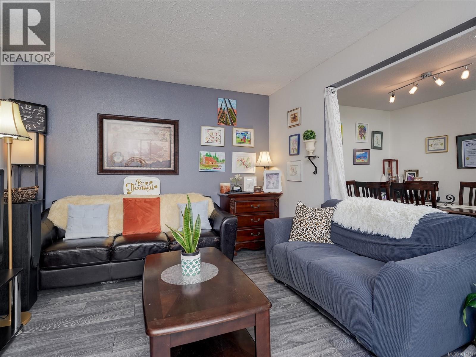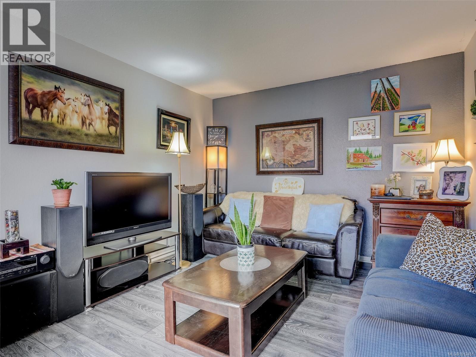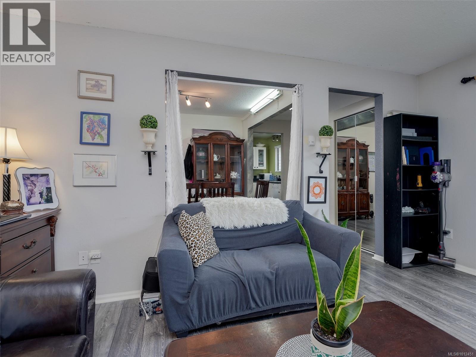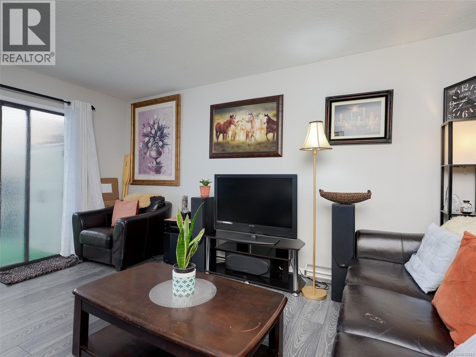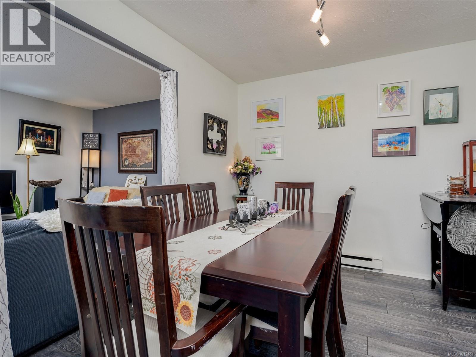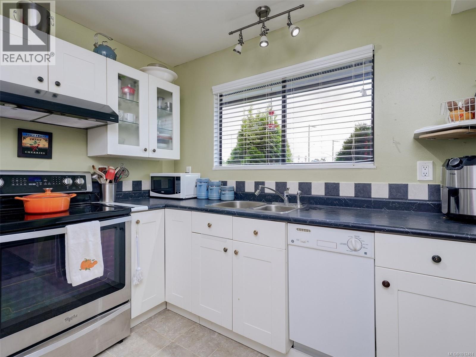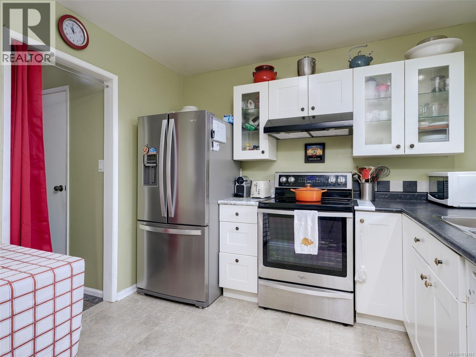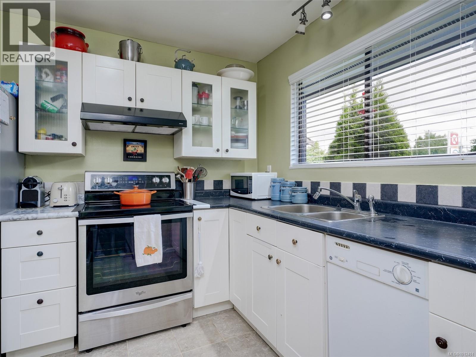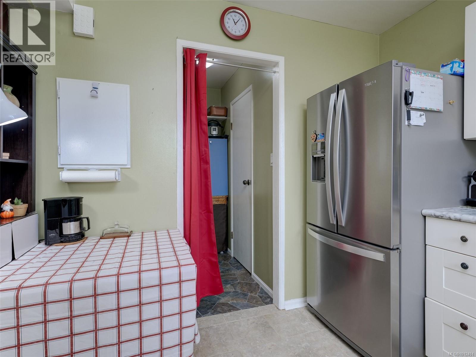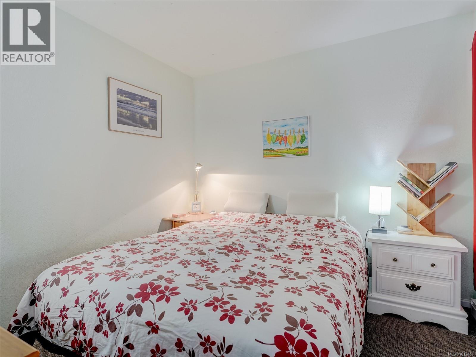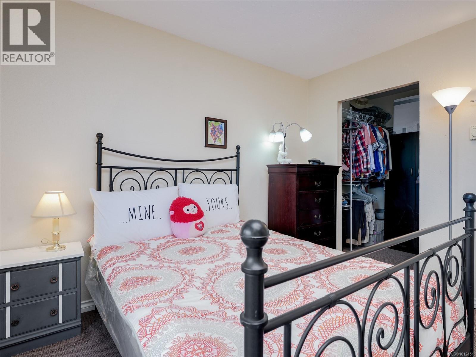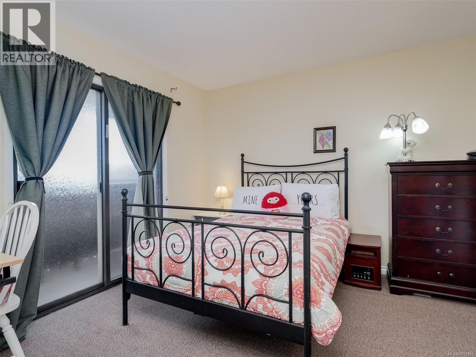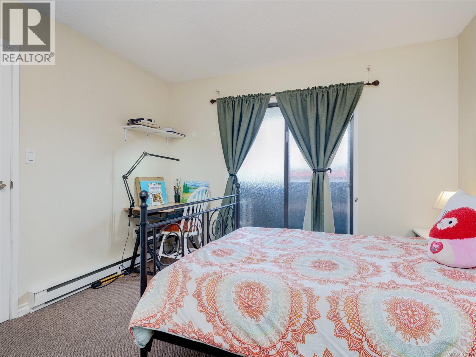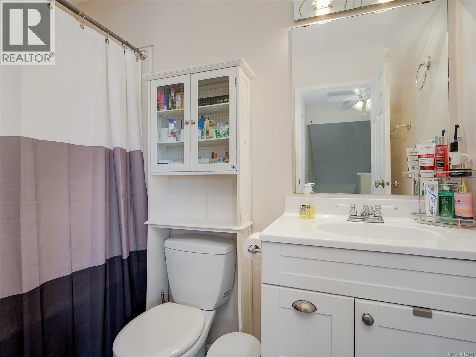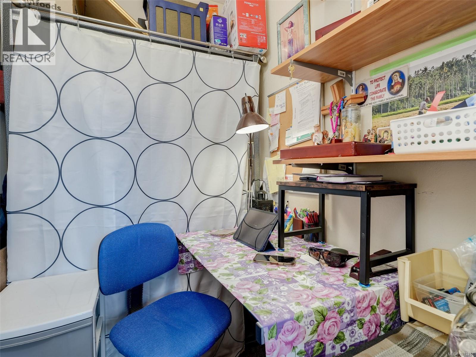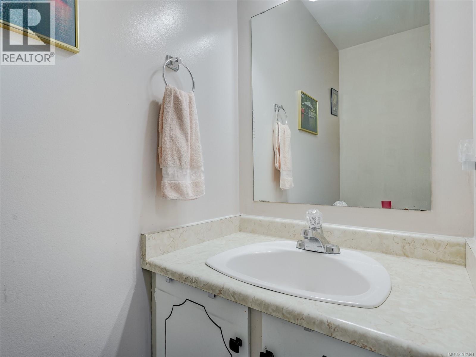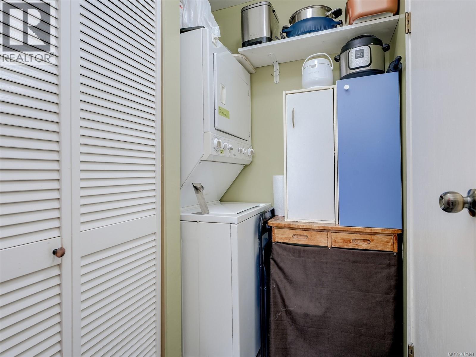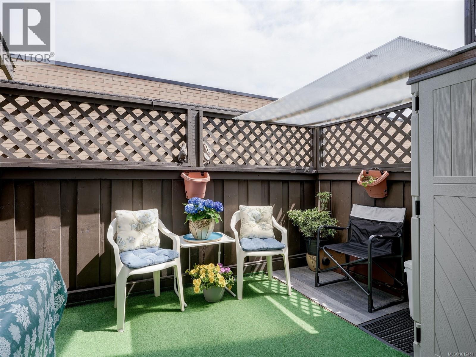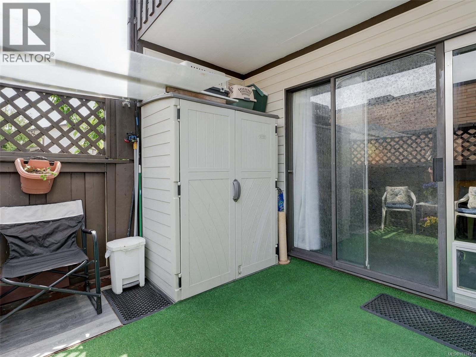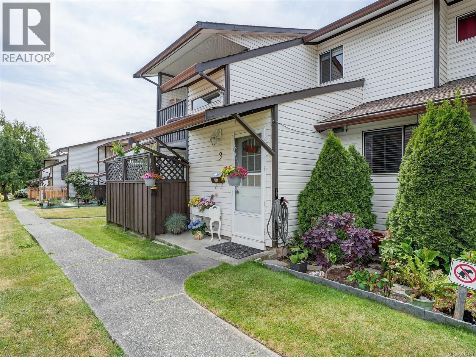Presented by Robert J. Iio Personal Real Estate Corporation — Team 110 RE/MAX Real Estate (Kamloops).
3 1506 Admirals Rd View Royal, British Columbia V9A 7B1
$265,000Maintenance,
$705.20 Monthly
Maintenance,
$705.20 MonthlyThis well maintained home features an Ikea kitchen with newer stainless steel appliances, laminate flooring downstairs, spacious living room and dining area. 2 bedrooms upstairs. Nice size fully fenced private patio + balcony upstairs. Freshly painted 3 years ago. Some views of the Gorge Waterway. The townhouse is located in a quiet section of the complex and is completely private - no neighbours looking on to the unit. Established friendly complex with pets and rentals allowed. Excellent location, walking distance to a shopping centre, with bus stop at the door, easy access to the highway and 10 minutes drive to Downtown Victoria. This is a charming 2 bedroom + den, 2 bathroom townhouse in a great central location. Great property for those looking to purchase and move from renting. (id:61048)
Property Details
| MLS® Number | 1012451 |
| Property Type | Single Family |
| Neigbourhood | Glentana |
| Community Name | Pacific Village |
| Community Features | Pets Allowed, Family Oriented |
| Features | Irregular Lot Size |
| Parking Space Total | 1 |
| Plan | 32956 |
| Structure | Patio(s) |
Building
| Bathroom Total | 2 |
| Bedrooms Total | 2 |
| Architectural Style | Character |
| Constructed Date | 1979 |
| Cooling Type | None |
| Heating Fuel | Electric |
| Heating Type | Baseboard Heaters |
| Size Interior | 1,265 Ft2 |
| Total Finished Area | 1043 Sqft |
| Type | Row / Townhouse |
Parking
| Detached Garage |
Land
| Acreage | No |
| Size Irregular | 1043 |
| Size Total | 1043 Sqft |
| Size Total Text | 1043 Sqft |
| Zoning Type | Multi-family |
Rooms
| Level | Type | Length | Width | Dimensions |
|---|---|---|---|---|
| Second Level | Balcony | 11' x 4' | ||
| Second Level | Storage | 6' x 5' | ||
| Second Level | Bedroom | 10' x 10' | ||
| Second Level | Bathroom | 4-Piece | ||
| Second Level | Primary Bedroom | 11' x 11' | ||
| Main Level | Patio | 11' x 10' | ||
| Main Level | Laundry Room | 6' x 4' | ||
| Main Level | Bathroom | 2-Piece | ||
| Main Level | Kitchen | 10' x 9' | ||
| Main Level | Dining Room | 10' x 9' | ||
| Main Level | Living Room | 15' x 11' | ||
| Main Level | Entrance | 12' x 6' |
https://www.realtor.ca/real-estate/28813744/3-1506-admirals-rd-view-royal-glentana
Contact Us
Contact us for more information

Anna Bjelde
(250) 592-6600
(800) 263-4753
www.annabjelde.ca/
108-1841 Oak Bay Ave, V8r 1c4
Victoria, British Columbia V8R 1C4
(250) 592-4422
(800) 263-4753
(250) 592-6600
www.rlpvictoria.com/

Goran Tambic
108-1841 Oak Bay Ave, V8r 1c4
Victoria, British Columbia V8R 1C4
(250) 592-4422
(800) 263-4753
(250) 592-6600
www.rlpvictoria.com/
