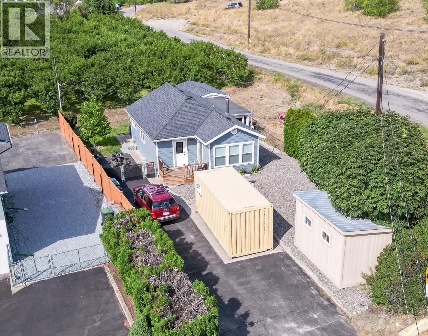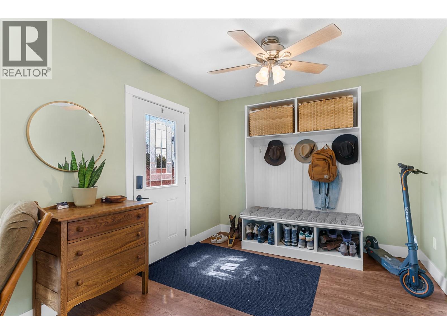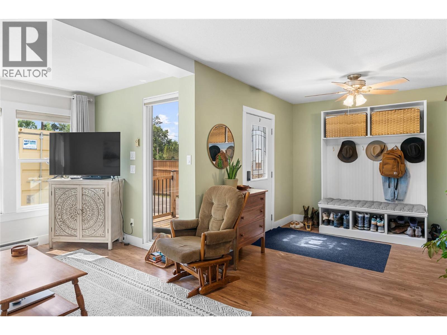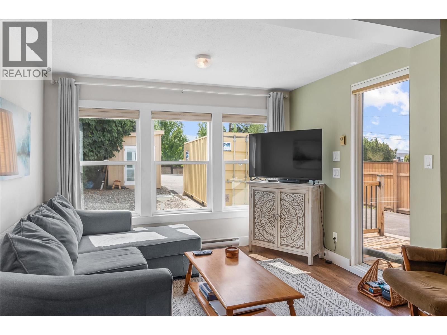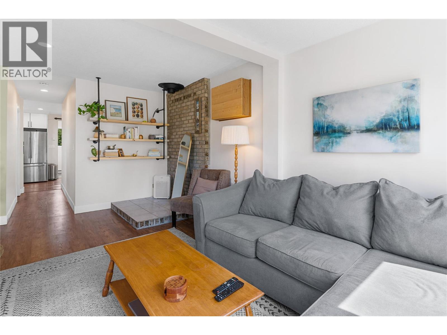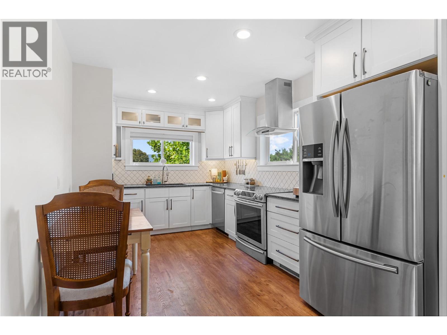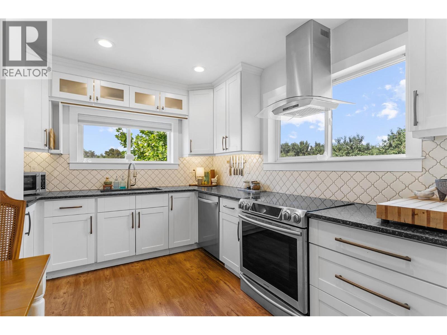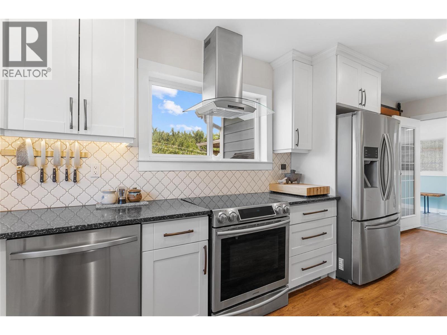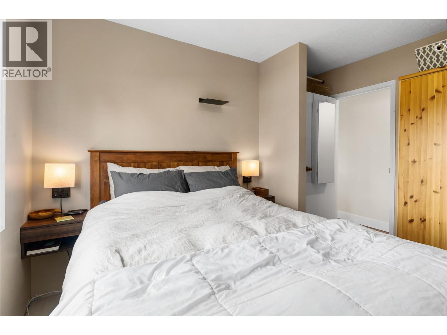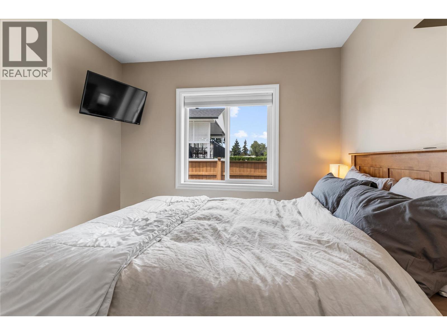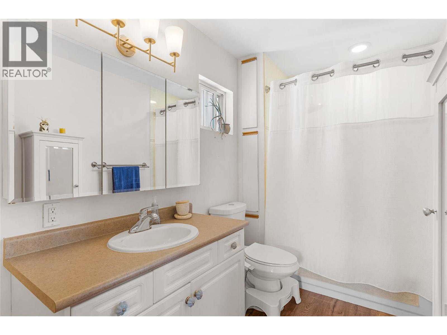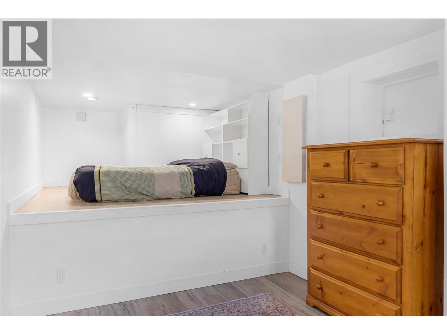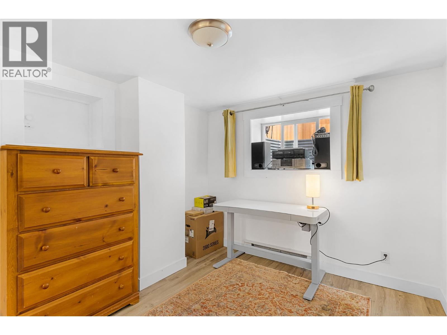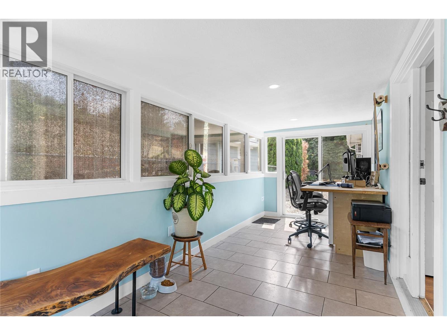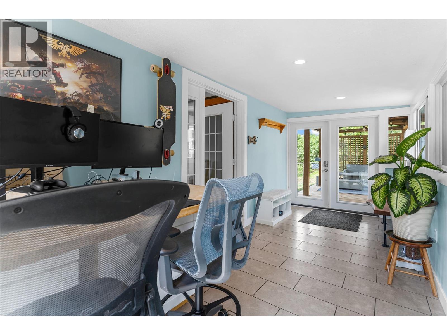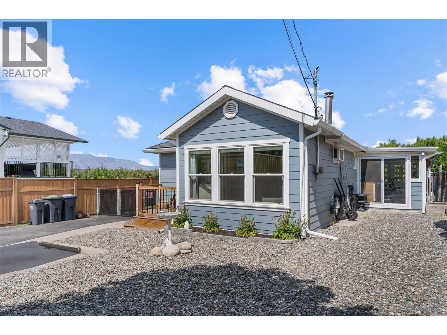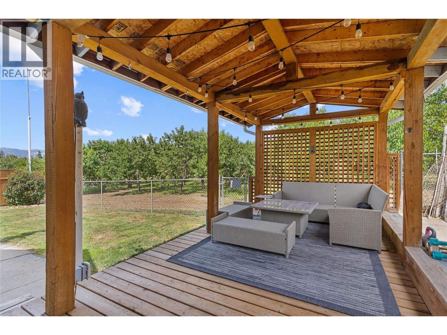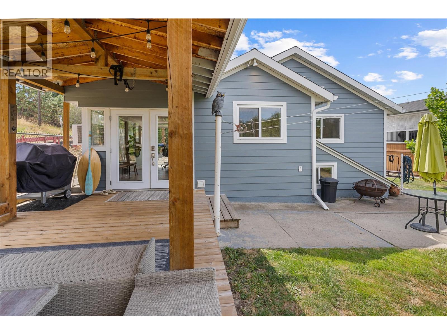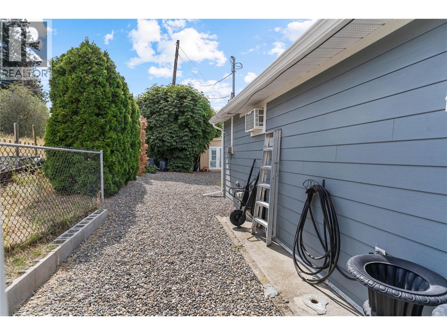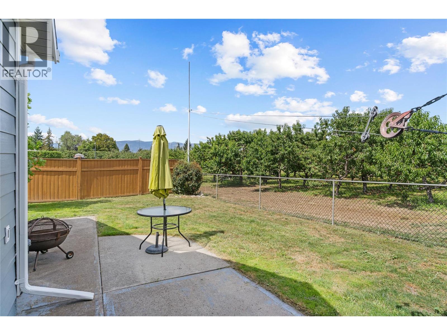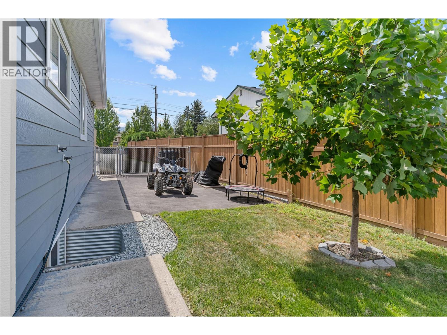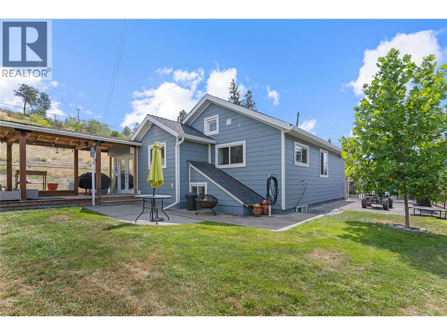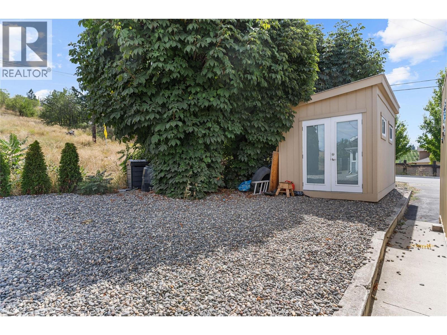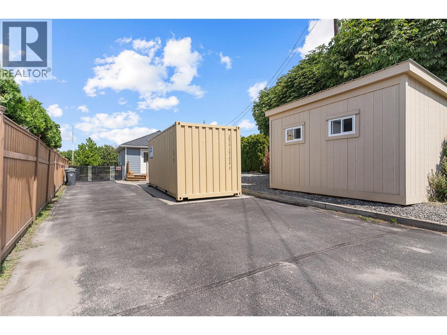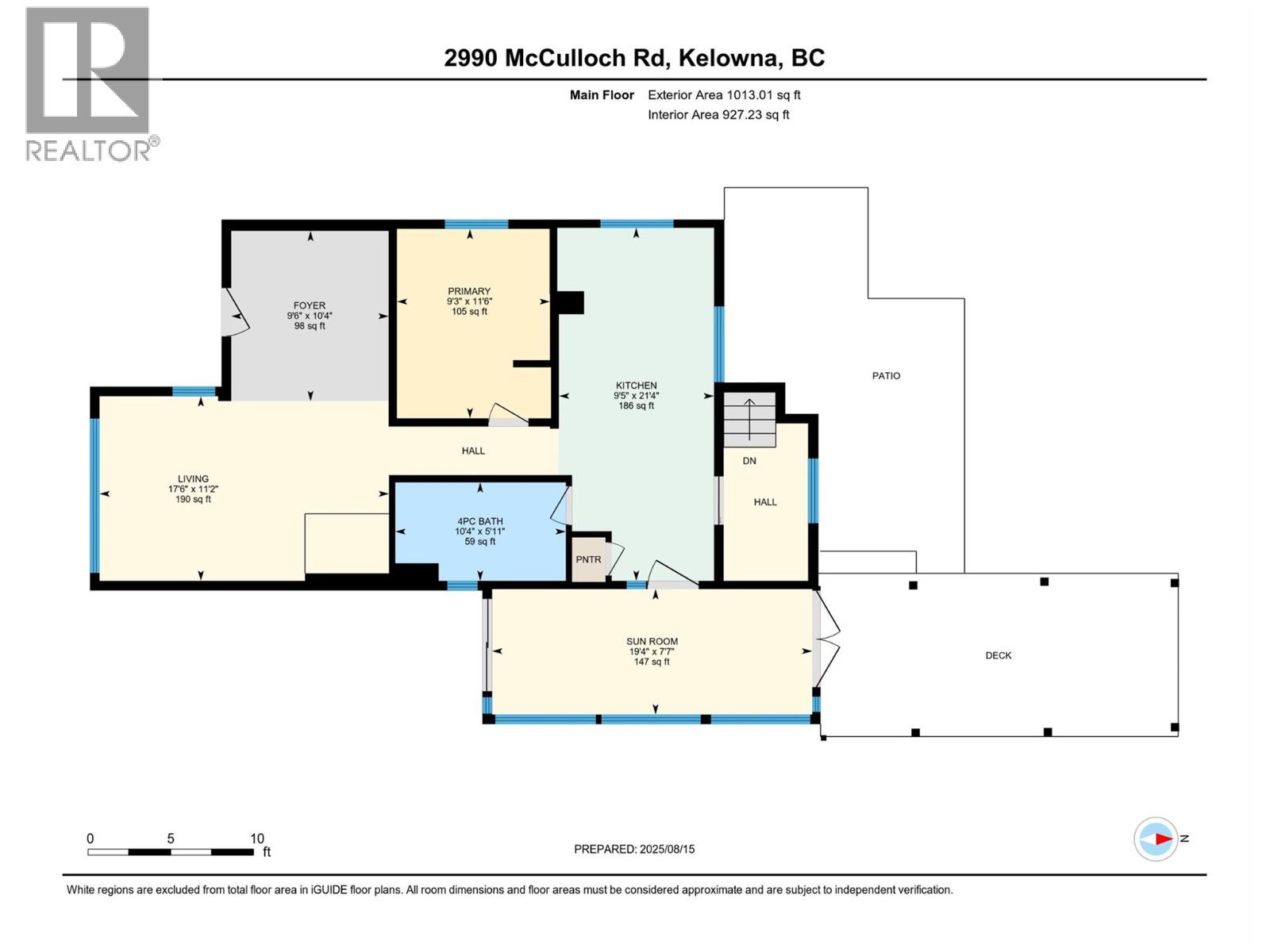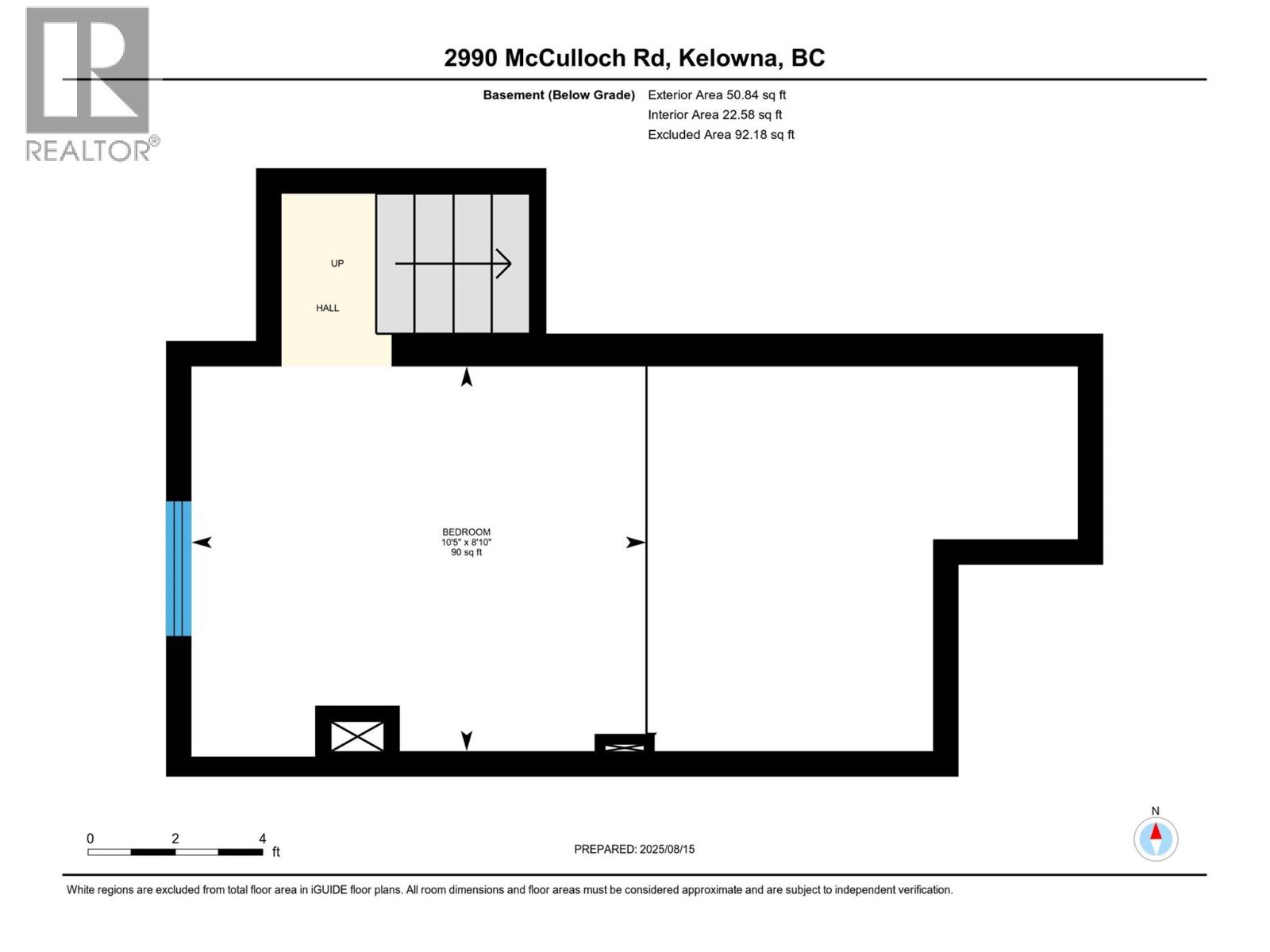2990 Mcculloch Road Kelowna, British Columbia V1W 4A5
$624,800
Charming rancher is located in an idyllic, tranquil Okanagan setting backing onto agricultural land. Perfect for first-time buyers or empty nester!!! This cozy, well-maintained single-family home feature 2-bedrooms, 1-bathroom with a finished partial basement with over 1,000 sq. ft. of living space on a private, fenced 0.12-acre lot. The main floor has a open foyer, inviting living room, primary bedroom and spacious kitchen. The bright enclosed deck makes a great office space. Step outside to a private backyard oasis overlooking a serene peach tree orchard. Relax or entertain on the expansive 200-square-foot covered patio, complete with a seating area and BBQ space. The front yard is designed for minimal upkeep and includes a stylish 14' x 8' shed, perfect for extra storage or as a workshop. Ample parking and RV space add even more convenience. Enjoy the peaceful rural setting just minutes from golf courses, schools, and public transit. Zoned A1, this home presents a great opportunity to get into the market. (id:61048)
Property Details
| MLS® Number | 10359721 |
| Property Type | Single Family |
| Neigbourhood | South East Kelowna |
| Amenities Near By | Golf Nearby, Public Transit |
| Community Features | Rural Setting |
| Parking Space Total | 6 |
Building
| Bathroom Total | 1 |
| Bedrooms Total | 2 |
| Architectural Style | Ranch |
| Constructed Date | 1953 |
| Construction Style Attachment | Detached |
| Cooling Type | Wall Unit |
| Heating Type | Baseboard Heaters |
| Roof Material | Asphalt Shingle |
| Roof Style | Unknown |
| Stories Total | 1 |
| Size Interior | 1,014 Ft2 |
| Type | House |
| Utility Water | Municipal Water |
Parking
| Additional Parking | |
| R V | 1 |
Land
| Acreage | No |
| Fence Type | Fence |
| Land Amenities | Golf Nearby, Public Transit |
| Size Irregular | 0.12 |
| Size Total | 0.12 Ac|under 1 Acre |
| Size Total Text | 0.12 Ac|under 1 Acre |
| Zoning Type | Unknown |
Rooms
| Level | Type | Length | Width | Dimensions |
|---|---|---|---|---|
| Basement | Bedroom | 10'5'' x 8'10'' | ||
| Main Level | Foyer | 9'6'' x 10'4'' | ||
| Main Level | Sunroom | 7'7'' x 19'4'' | ||
| Main Level | Laundry Room | 9'5'' x 5'2'' | ||
| Main Level | 4pc Bathroom | 5'11'' x 10'4'' | ||
| Main Level | Primary Bedroom | 11'6'' x 9'3'' | ||
| Main Level | Kitchen | 9'5'' x 21'4'' | ||
| Main Level | Living Room | 11'2'' x 17'6'' |
https://www.realtor.ca/real-estate/28752939/2990-mcculloch-road-kelowna-south-east-kelowna
Contact Us
Contact us for more information

Scott Mayne
www.pwrg.ca/
100 - 1553 Harvey Avenue
Kelowna, British Columbia V1Y 6G1
(250) 717-5000
(250) 861-8462
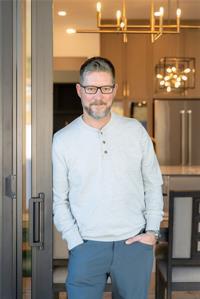
Ryan Mayne
www.pwrg.ca/
100 - 1553 Harvey Avenue
Kelowna, British Columbia V1Y 6G1
(250) 717-5000
(250) 861-8462

